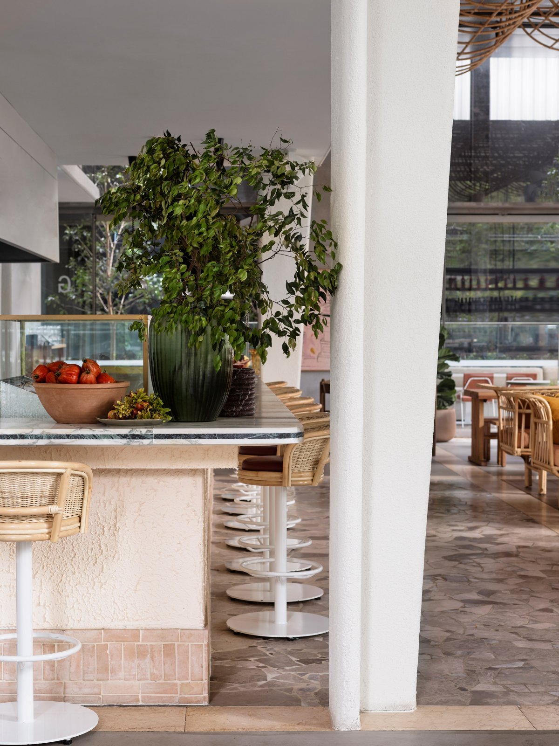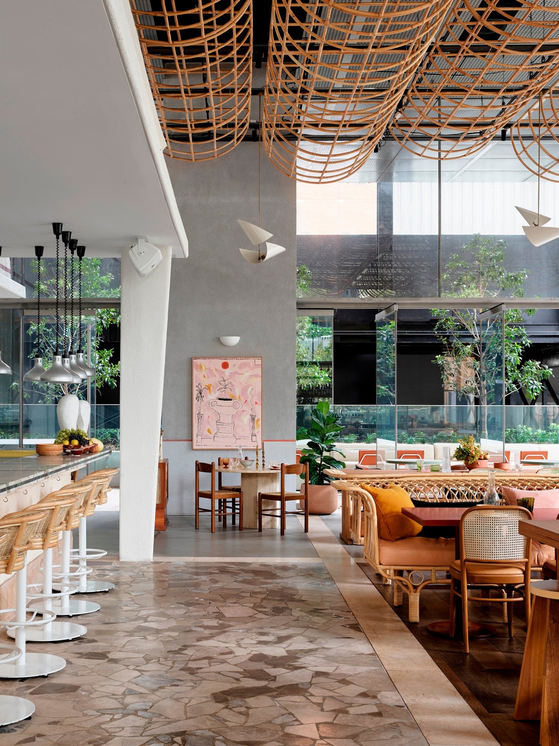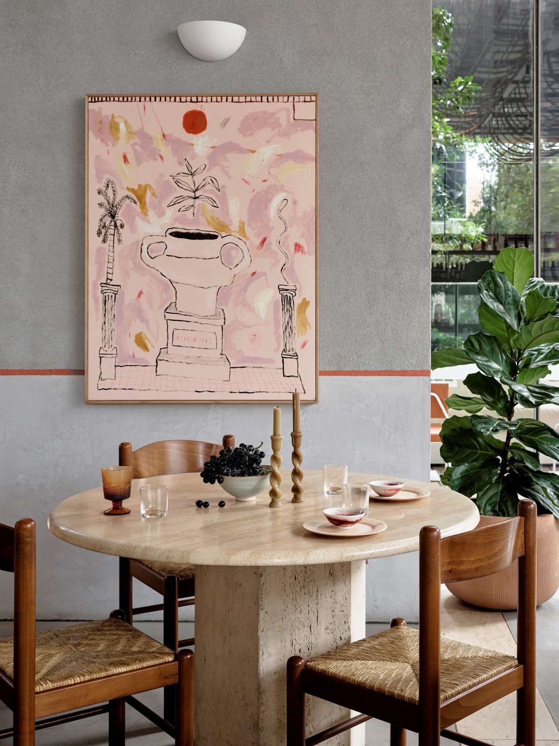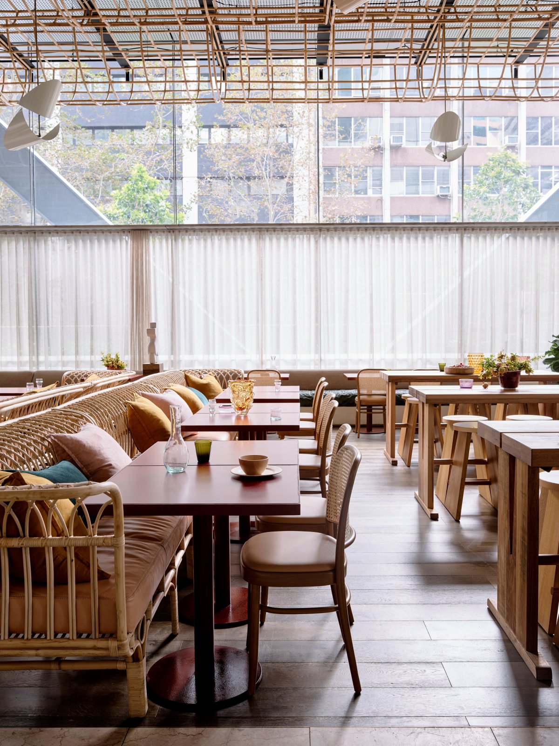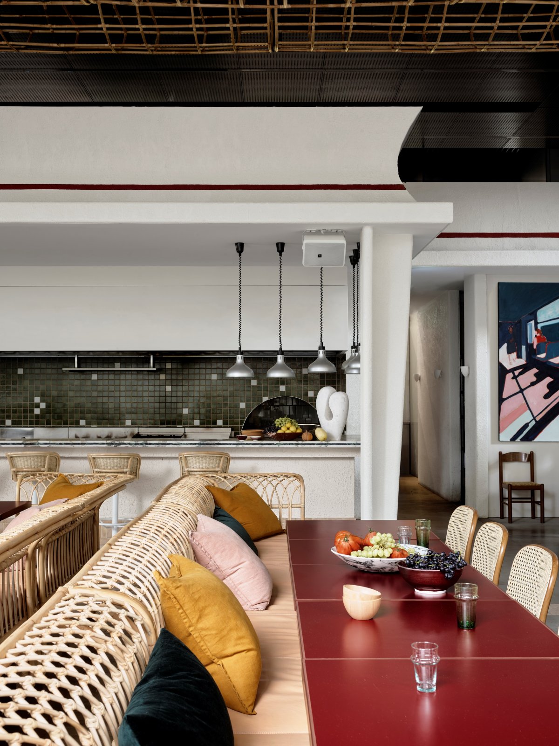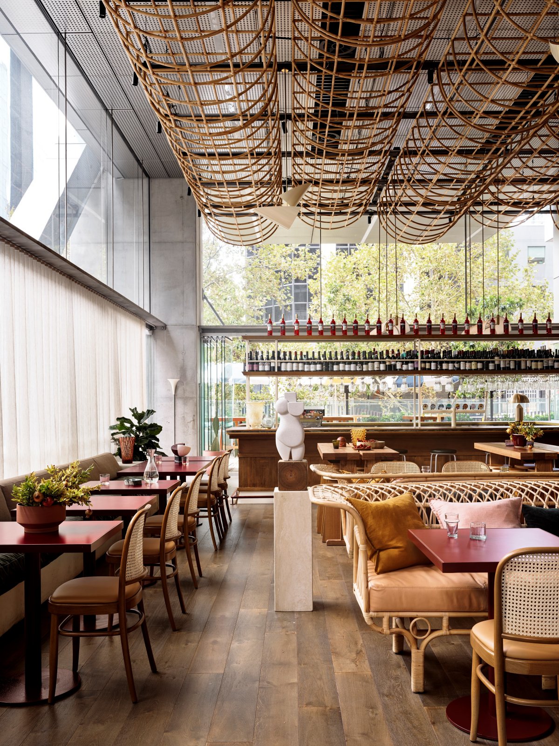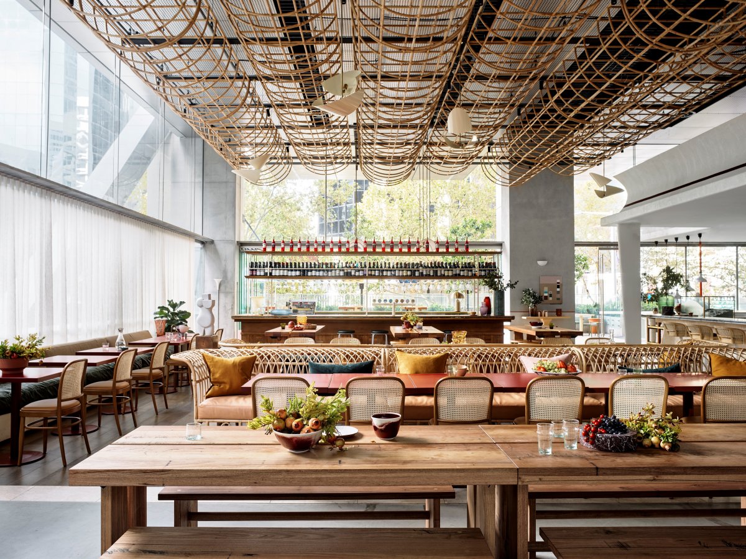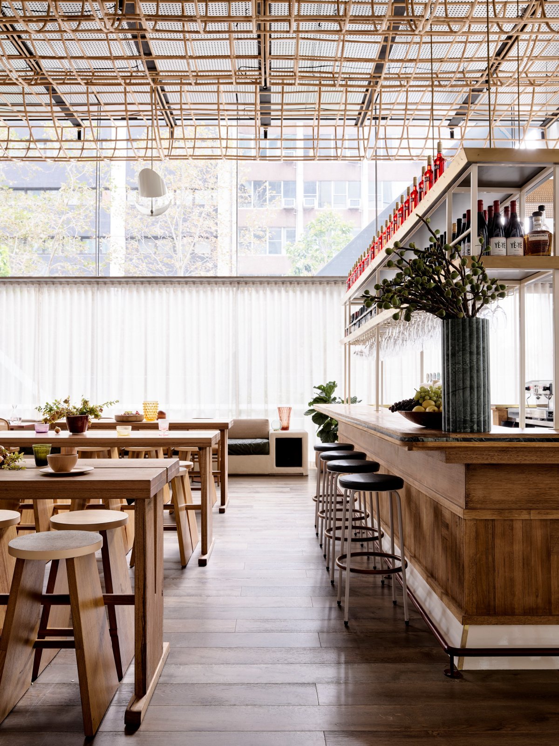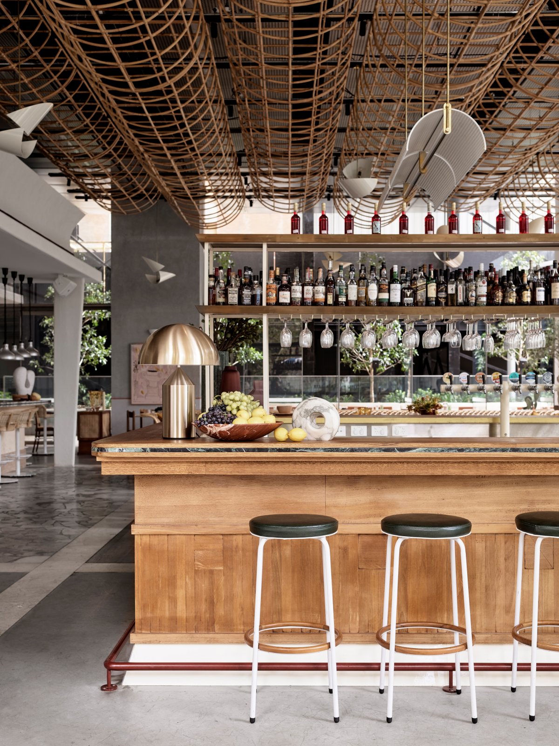
Glorietta Restaurant, an Italian Restaurant in the busy northern business district of Sydney, Australia, was designed by local interior design studio Alexander & Co. The studio added wooden furniture and a rattan ceiling to the dining room, which adds warmth to the restaurant in Sydney. They feature a range of seductive materials, in complete contrast to the "cold and commercial" structure of the shell, which is dominated by glass surfaces. Alexander & Co's design vision is to create a warm agricultural pedigree and tone that evokes the love and appreciation of food and wine, and the pleasant social interactions that come with it.
The studio began by establishing convivial groups of seating. Down the centre of the double-height dining room runs a series of large communal tables – some of them are crafted from slabs of timber, while others feature cherry-red countertops.They sit directly beneath the "cloudscape" that the studio has created across the ceiling, using rounded rattan cages which conceal the existing metal panelling.
Each table is accompanied by a mix of low-lying benches and bentwood chairs. There are also sofas with woven cane backrests, dressed with a mix of mustard-yellow, teal-blue and baby pink cushions.A comfy green-leather banquette runs down the periphery of the restaurant. It sits directly in front of an expansive glass wall, its appearance softened by pale gauzy curtains.Nearby sits an olive tree and a couple of leafy plants in terracotta pots.
Diners can also opt to sit around the more casual wooden high tables, or at the row of wicker stool seats that have been placed in front of the open kitchen.Some will be able to get a glimpse of their orders being cooked up in the pizza oven, which has been painted with abstract shapes.Underneath one of the restaurant's contemporary artworks is an additional dining area for intimate groups of three of four guests, centred by a creamy stone table.
- Interiors: Alexander&CO
- Photos: Anson Smart
- Words: Qianqian

