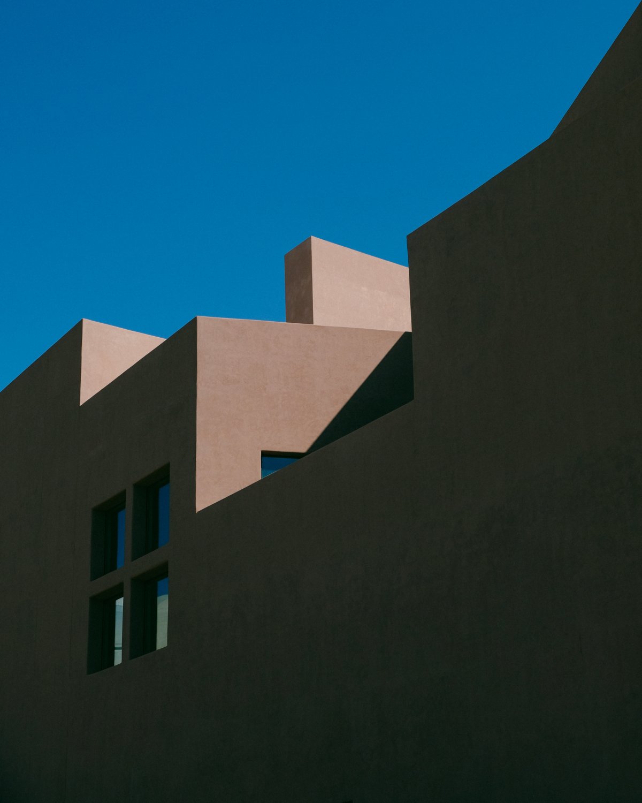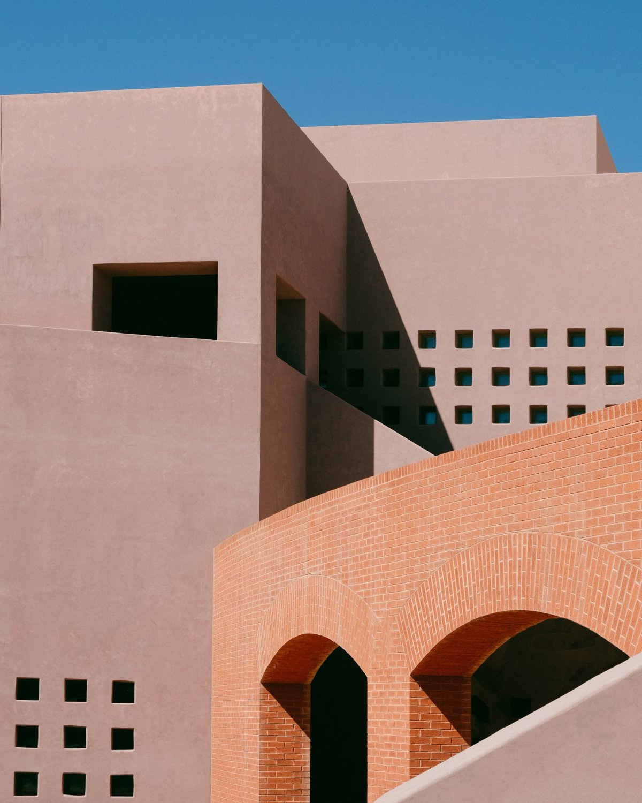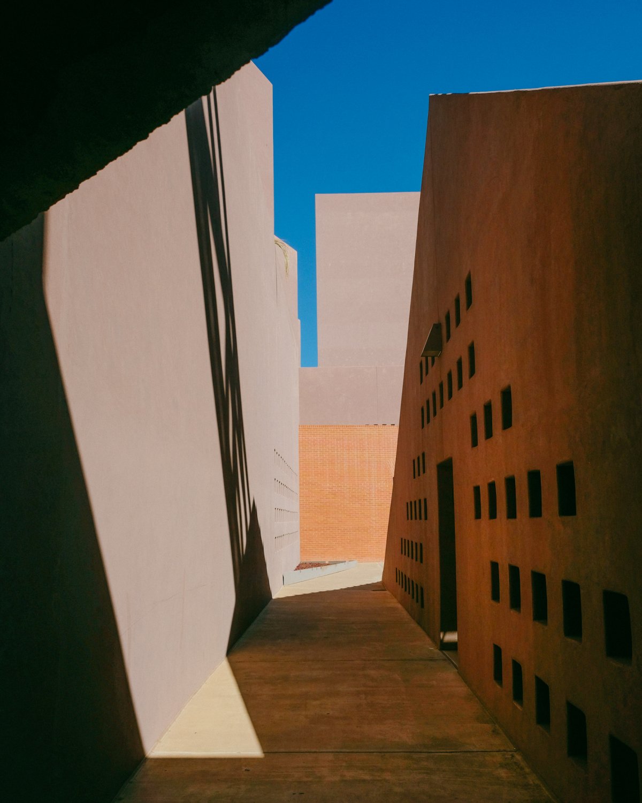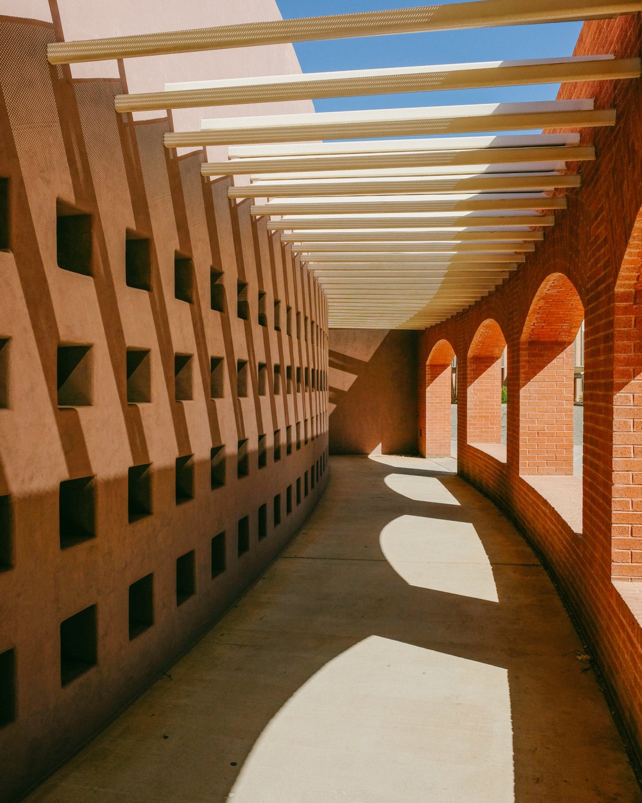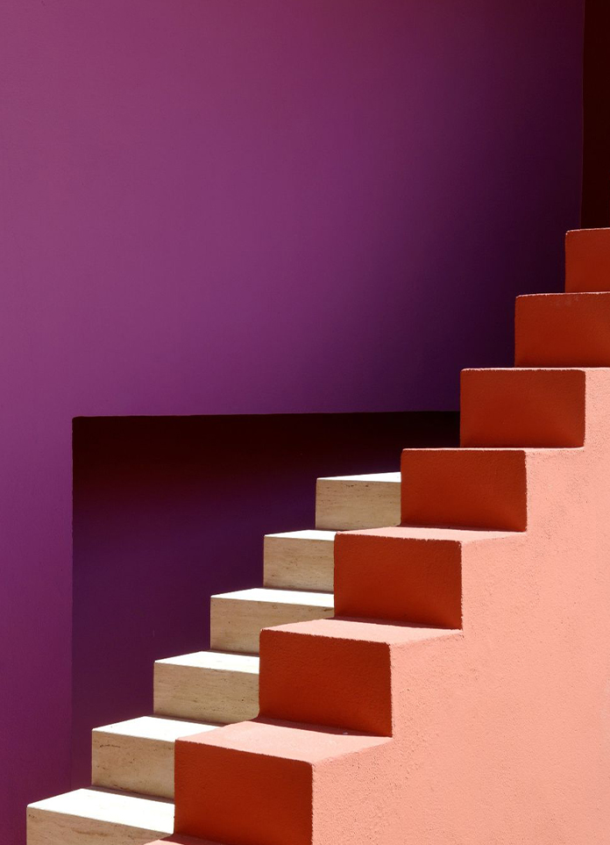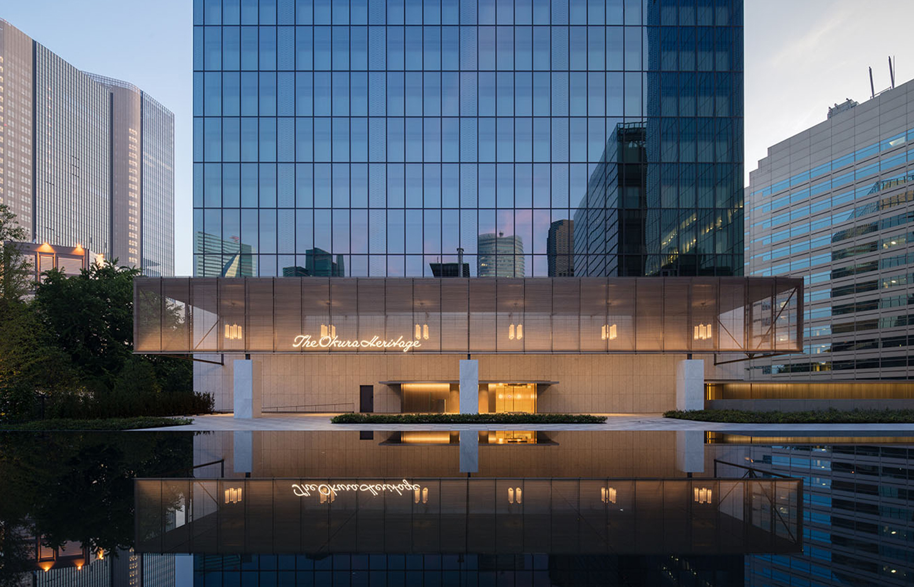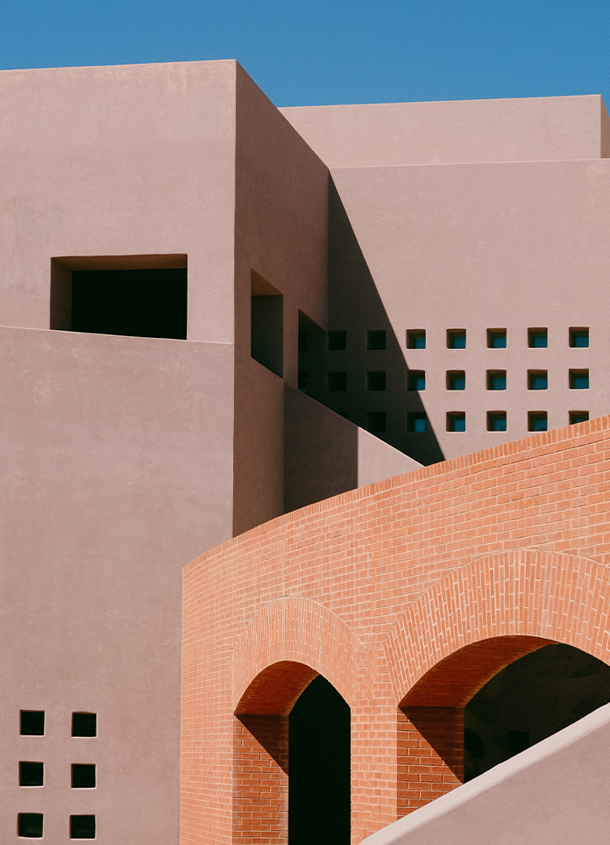
Nelson Fine Arts Center, in Tempe, designed by Antoine Predock. The building defines a journey, a procession; it defines options and potentials rather than particular paths. It is an open matrix of possibilities for engagement both vertically and horizontally. Art galleries extend the procession.
They are anchored by exterior terraces for sculpture installations. These terraces are partly shaded by steel-plate trellises. The gallery sequence is open ended; visitors can use the sculpture terraces to explore inside and out, or they can proceed indoors to the large upper gallery, which has the highest ceilings and straddles the main entry.
The design of the arts center, containing a museum, theater arts and dance departments involved a special attitude toward the desert - much more than simply imposing the building program on the quasi-urban university site.The curving arcade/aqueduct delivers water to three fountain locations, one of which is at the theater entry.The theater is reached through the foreground arcade, which has aluminum louvers that form a trellis.The color graduates from light to dark, ending with purple-black side walls inside the theater.
- Architect: Antoine Predock
- Photos: ArchEyes
- Words: Qianqian





