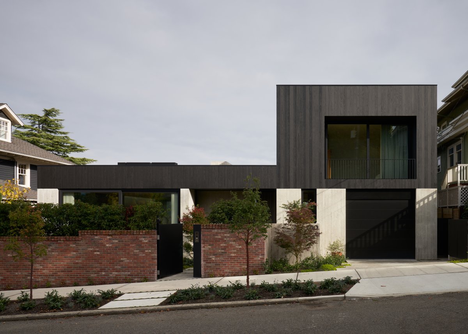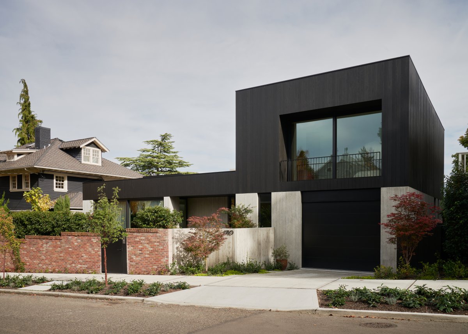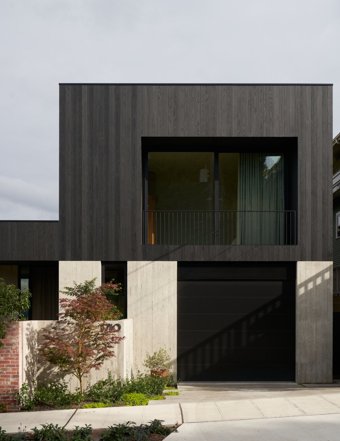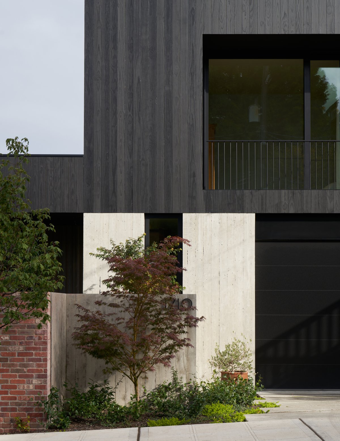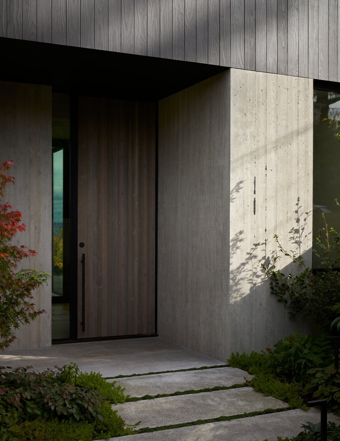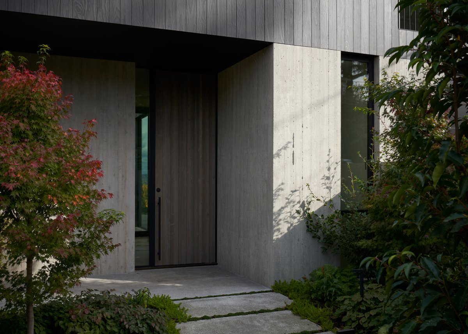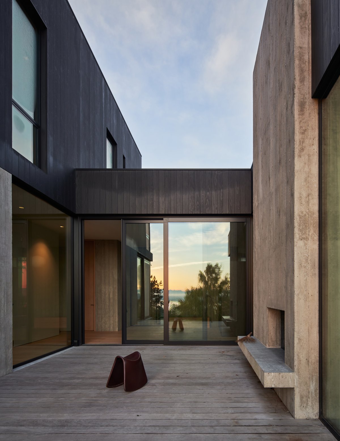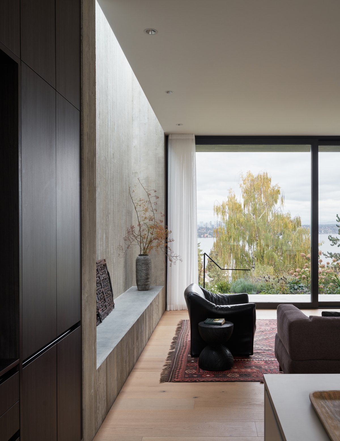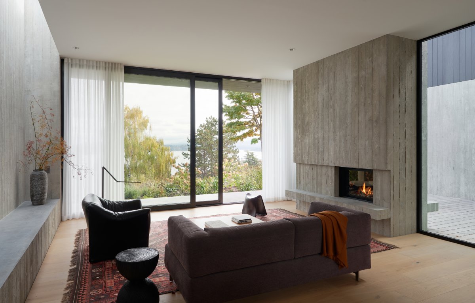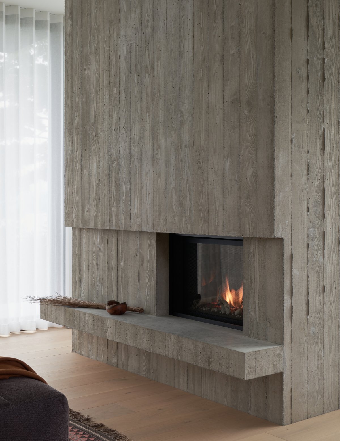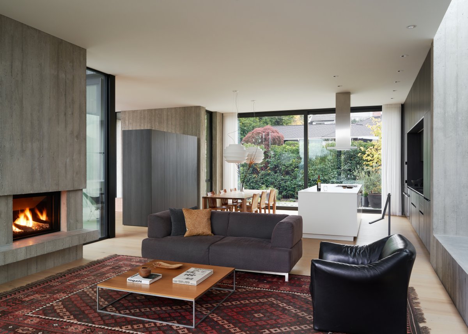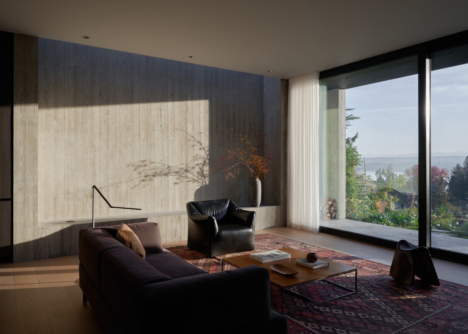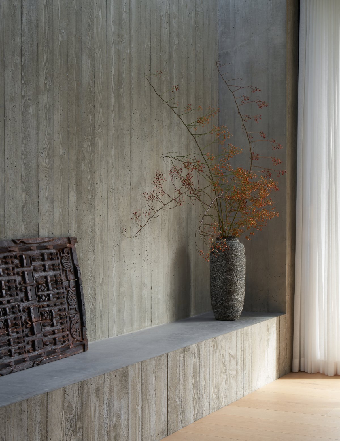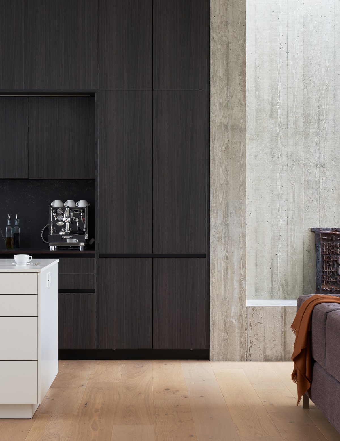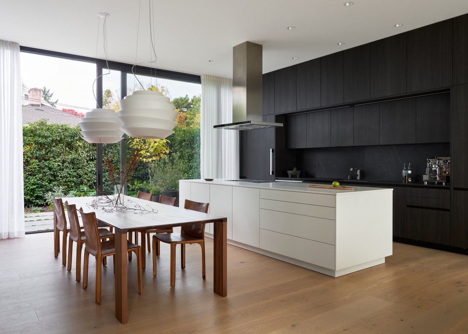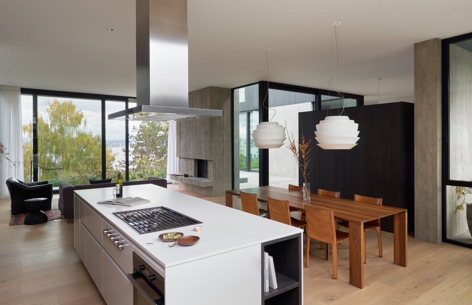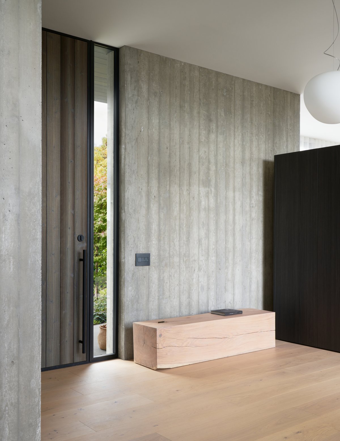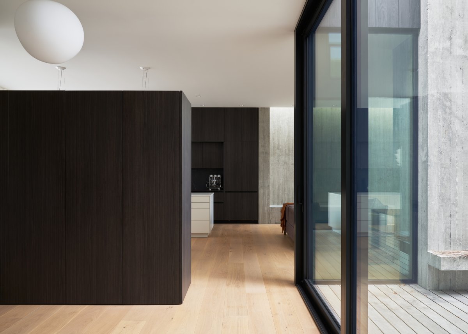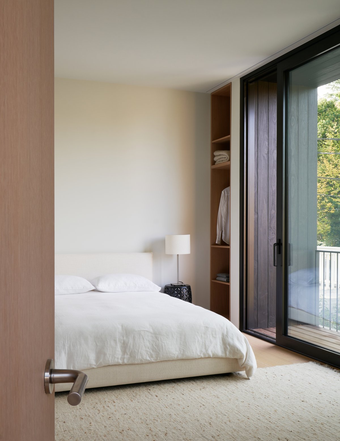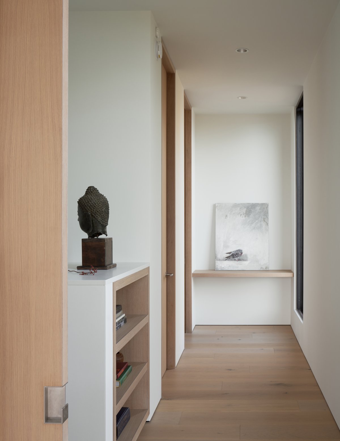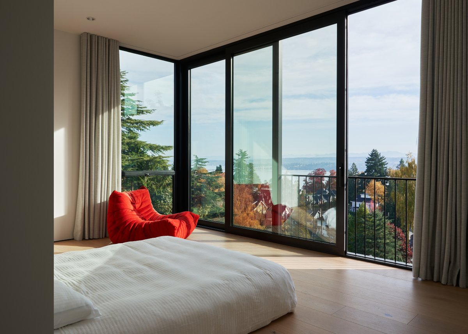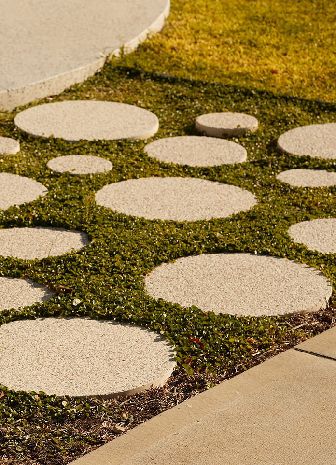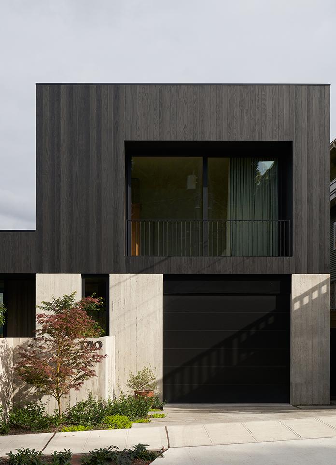
Perched atop a historic Seattle hillside, the Madrona House commands attention with its panoramic views of Lake Washington and the Cascade Mountain Range. Designed for a retired couple seeking a deeper connection to nature, this concrete haven artfully merges contemporary aesthetics with the cozy charm of its traditional neighborhood. Reflecting the clients' diverse preferences—one favoring the solidity of concrete, the other yearning for a neighborhood-centric ambiance—the home emerges as a striking yet inviting retreat.
At the heart of the design lies a serene courtyard, enveloped by verdant gardens and flooded with natural light—a testament to the couple's desire for seamless indoor-outdoor living. Conceived as a sturdy plinth crowned by a wooden volume, the residence exudes an aura of timelessness and solidity. Textured concrete facades, crafted with rough-sawn formwork, catch the shifting play of light and shadow, adding depth and character to the exterior. Embedded glazed openings blur the boundaries between inside and out, inviting occupants to embrace the tranquility of their surroundings.
Light and ventilation are meticulously integrated into the design, with strategically placed skylights and expansive living areas ensuring a bright and airy atmosphere throughout the home. Despite the close proximity of neighboring residences, the incorporation of lush gardens and green spaces fosters a sense of serenity and connection to the natural world. From the charming entry grove to the sprawling hillside meadow, each corner of the property is thoughtfully curated to enhance the living experience and celebrate the beauty of the surrounding landscape. With a focus on sustainability and adaptability, the Madrona House stands as a beacon of modern design, promising comfort, functionality, and timeless elegance for years to come.
- Architect: Daniel Toole Architecture Carsten Stinn Architecture
- Interiors: Daniel Toole Architecture
- Landscape: Dodi Fredericks
- Photos: Kevin Scott
