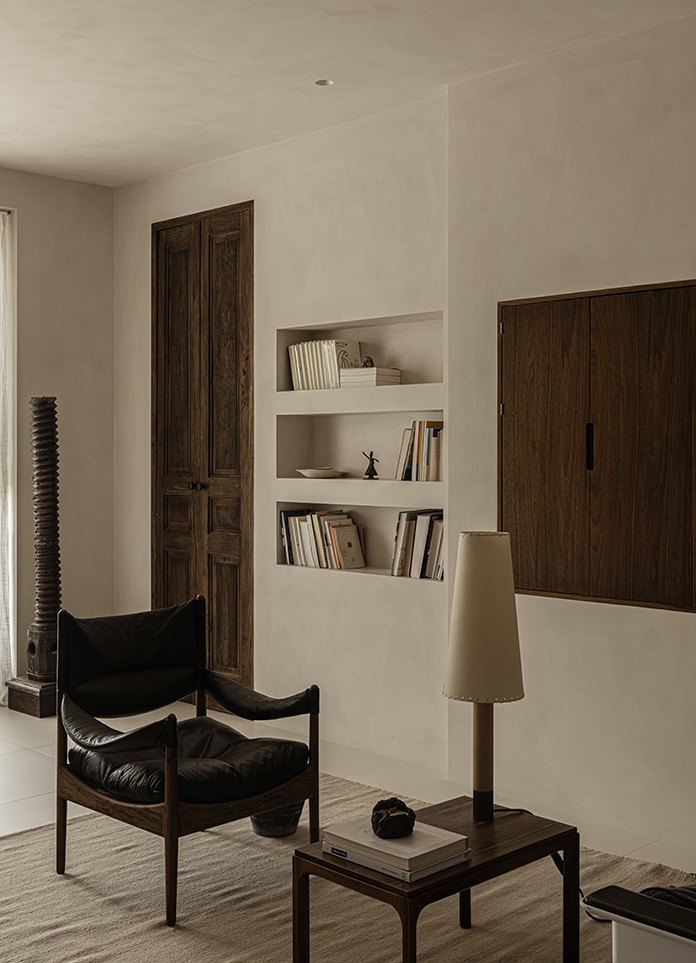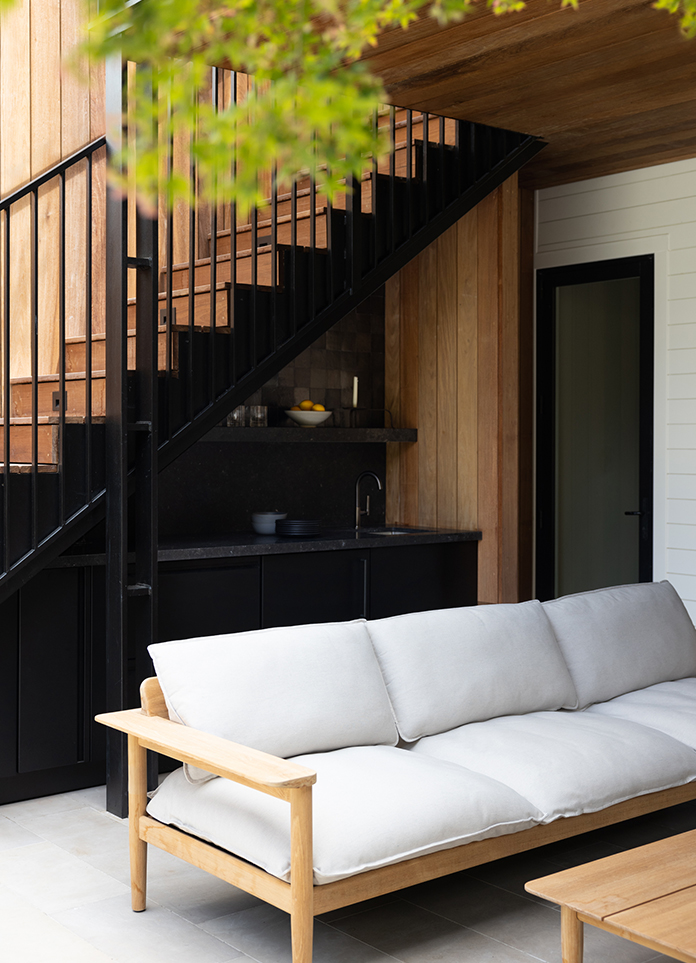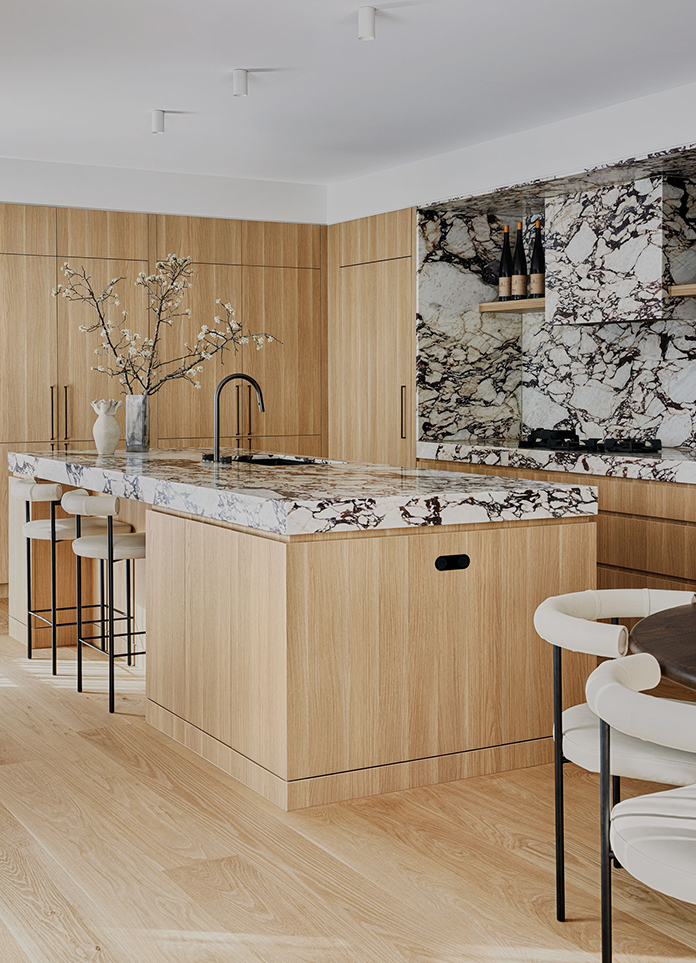
The project is located in Wangjing, Beijing, in a bustling urban environment. How to balance nature and modern living is a question that needs our consideration. Nowadays, people increasingly seek a close connection with nature, engaging in outdoor activities like camping and hiking to find inner peace. Similarly, a calm and unhurried home provides a sense of embrace and is full of strength.
The space has been redivided, starting with an independent entryway designed as a shoe-changing and storage area. The living room and dining room are connected, forming a relatively independent living space that accommodates various daily activities such as entertaining guests, reading, watching movies, drinking, and dining. Sunlight filters through sheer curtains, filling every corner with soft light and creating a warm and comfortable atmosphere.
While maintaining overall coherence, wooden folding doors were designed to hide the television. This design was inspired by vintage folding shutters, and manually opening and closing them adds a touch of fun. The entire house is painted with THELI lime wash, whose handcrafted texture brings a natural quality reminiscent of wind-swept traces across a vast desert.
The single armchair is designed by Danish designer Kristian Solmer Vedel in 1963 (left), while the other sofa is a 620 leather armchair designed by Dieter Rams (right). These pieces of furniture, having endured the passage of time, reconstruct the intertwined sense of space and time.
The kitchen is the heart of the home, where the day's activities unfold. The elongated dining table extends the island counter, enhancing the usable workspace. The dining chairs are the 3LC T Chairs, designed in 1952 by Douglas Kelly, Ross Littell, and William Katavolos.
The weathered old wooden double doors, worn by time, reveal deep and complex textures, giving the wood a richer feel and vitality. Pushing open the doors leads to a music studio where time seems to stop, and the senses are enveloped by music.
The L-shaped hallway connected to the entryway leads to the bedroom and bathroom areas. The wall of the external washbasin is covered with beige terracotta tiles, whose varying shades provide a handcrafted, natural feel. Inside the bathroom, there is a shower toilet and a laundry area separated by a waterproof linen curtain, offering ample space for washing and drying clothes and storing cleaning supplies.
The master bedroom is divided into two areas, separating the wardrobe from the bedroom. Sunlight penetrates through the slats of the wooden blinds, elongating the soft light. The cabinet doors are made of woven rattan, introducing different natural materials into the space and providing varied tactile experiences.
The bedroom area features a ceiling fan, and in the summer, lighting a palo santo stick fills the room with a gentle breeze and a woody fragrance, bringing a healing energy. The storage cabinets are also painted with lime wash, maintaining the room's cohesiveness and enhancing its calm and comfort.
A home can be fun and leisurely. While daily life is often mundane and tedious, being at home can also feel like enjoying a "staycation."
- Interiors: Nov.11 Studio | Sixian
- Photos: ACT Studio




























