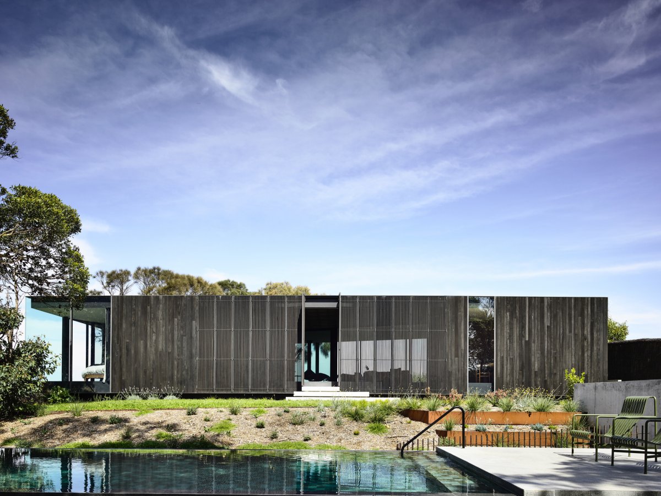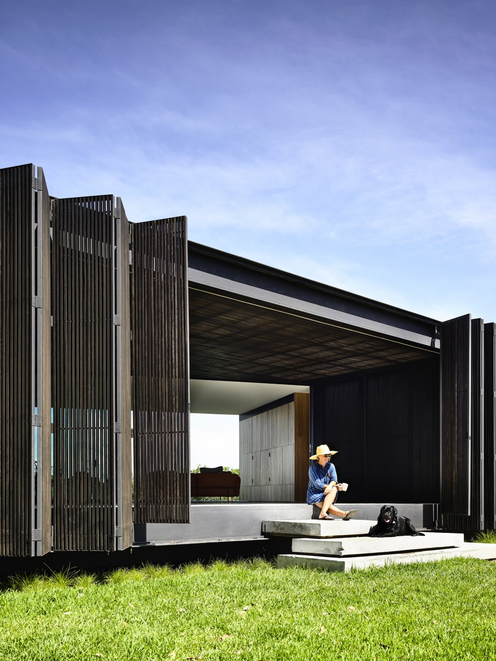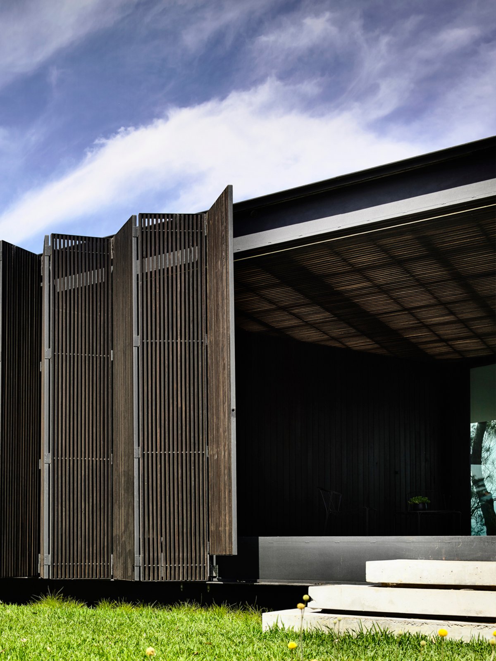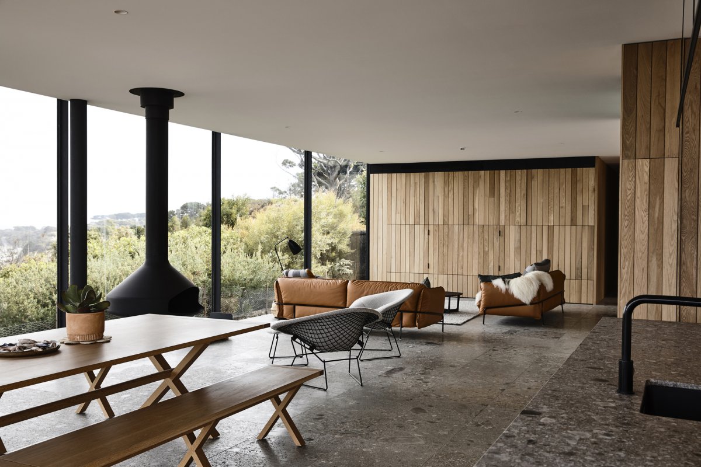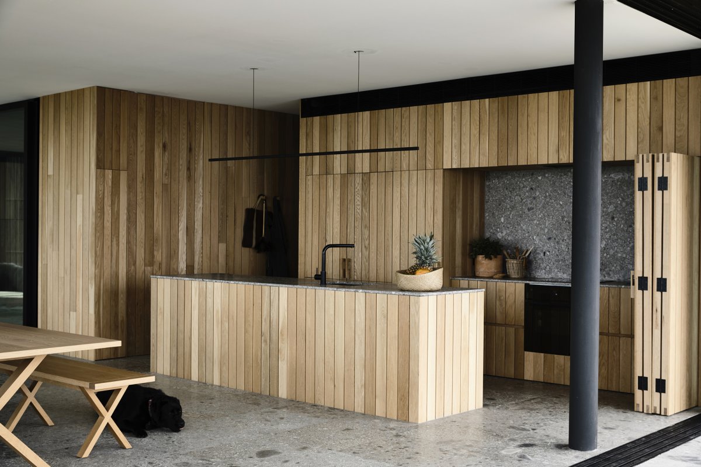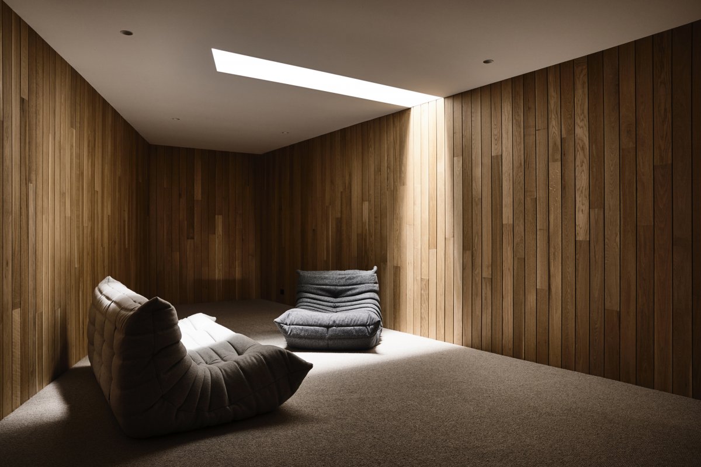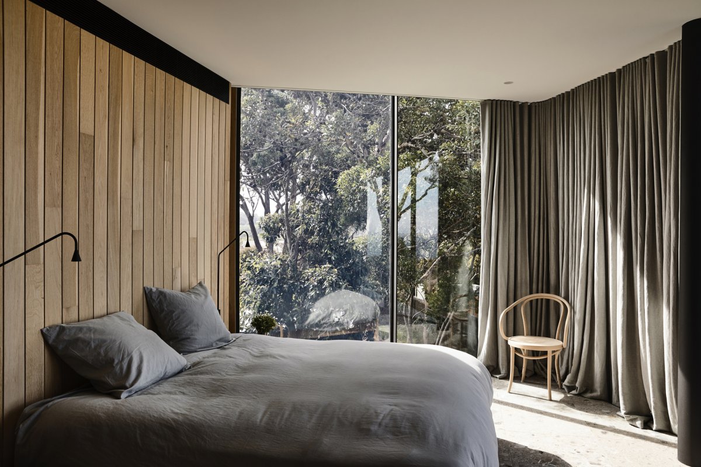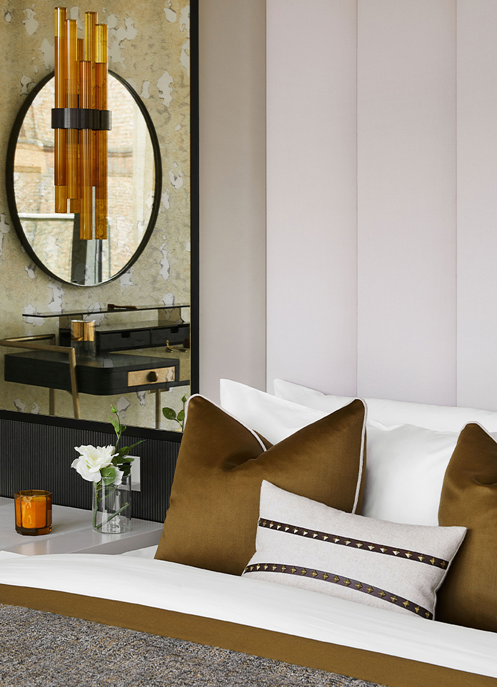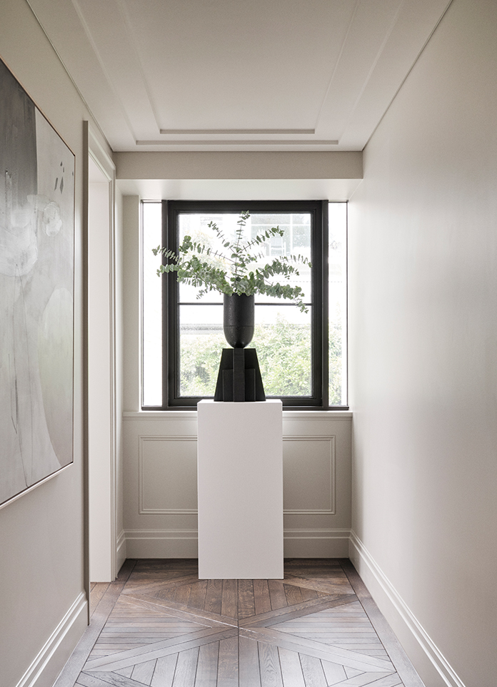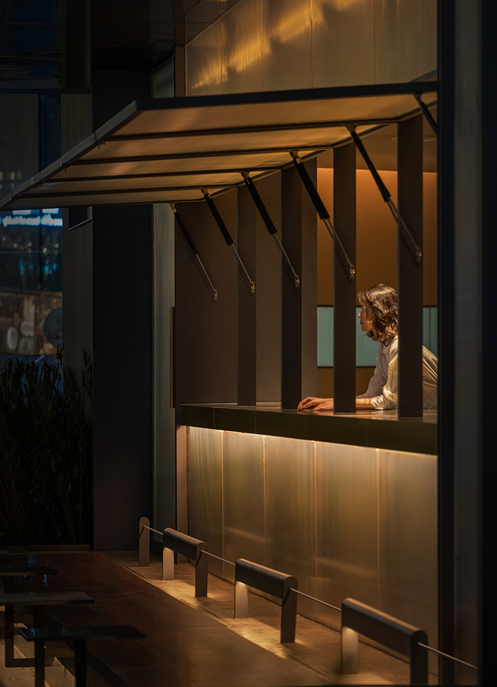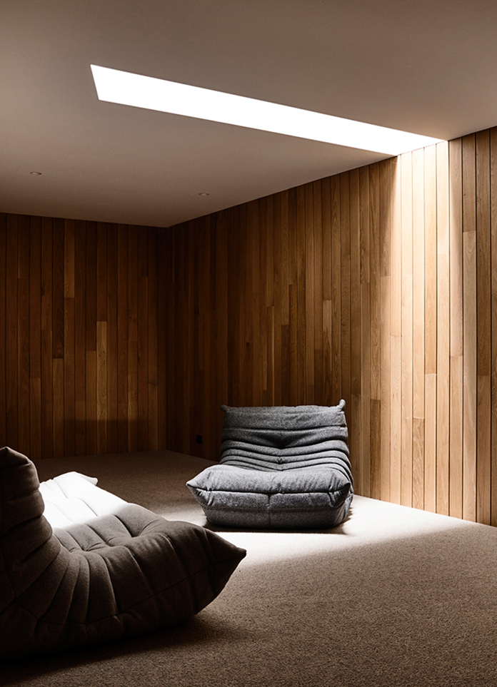
Melbourne-based Rob Kennon Architects is the brains behind this minimalist Australian home in Flinders, a wood-and-glass-wrapped structure sat on a triangular footprint, whose design hovers between humble beach hut and chic glazed pavilion. Black-stained timber planks wrap around the house’s clean volume allowing for glass openings and making for a contemporary, sophisticated interpretation of the typical Australian beach shack.
Surrounded by a native garden, the glazed pavilion enjoys views over Western Port Bay, with glimpses of Phillip Island in the distance. Subdivided from a neighbouring home, the triangular-shaped design appears to ‘float’ about the landscape.This is designed for a couple with young children, as well as for their extended family, the glazed pavilion appears as single storey upon arrival. However, Kennon ‘buried three-quarters of the lower ground floor to firmly anchor the house to the site’.
On the lower level is the children’s rumpus room, two bedrooms fitted with bunk beds (sleeping up to six children) and a shared bathroom, divided into a series of glass cubicles. The front terrace doubling as an informal outdoor room has the typical feel of an Australian beach shack, but considerably more sophisticated. Framed by operable black-stained timber-battened doors, this irregular-shaped space is fully protected from the elements with a timber-battened roof, complete with a layer of translucent polycarbonate. ‘These doors can be fully retracted or closed.
The stone tiled floor on the terrace extends to the entire first floor that includes the main bedroom together with the open plan kitchen and living areas. Timber features extensively, with American oak used for the kitchen and living room joinery for example. Kennon wanted to keep the material palette as simple and as limited as possible.
- Interiors: Rob Kennon Architects
- Photos: Derek Swalwell
- Words: Qianqian
