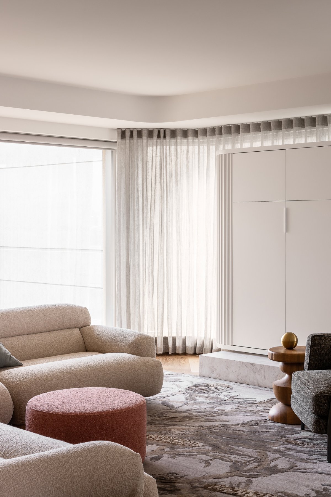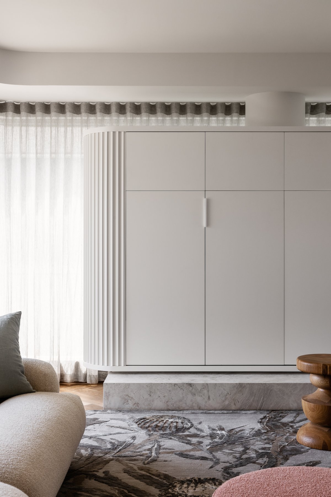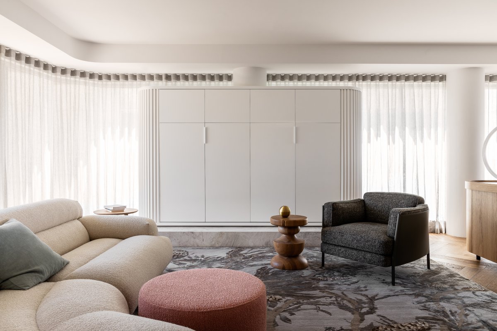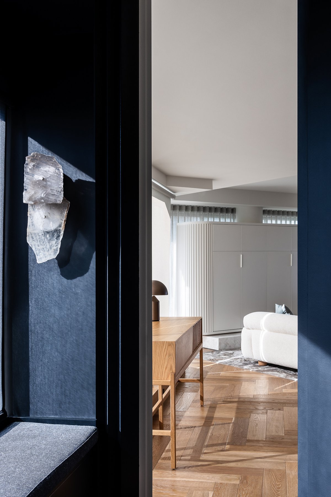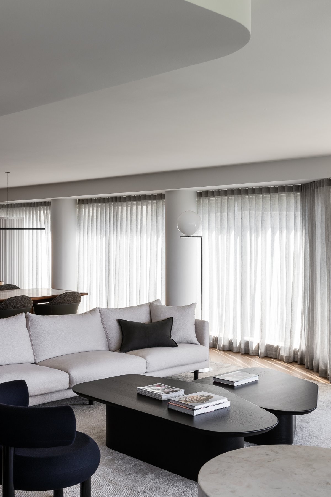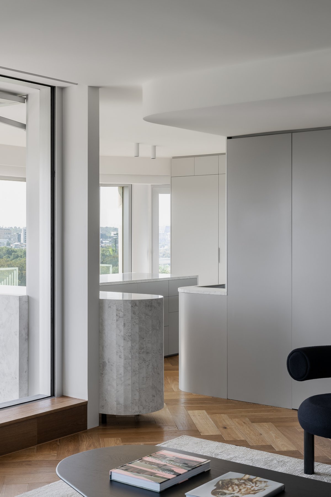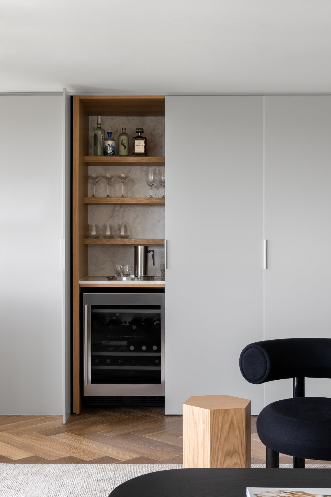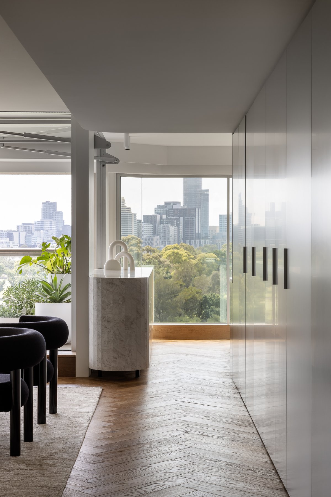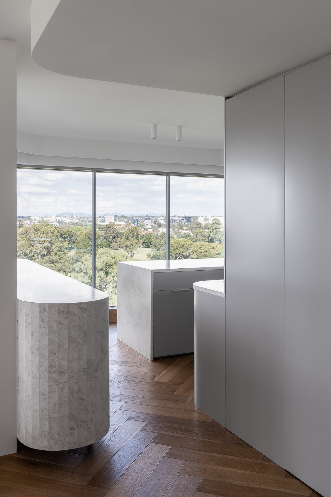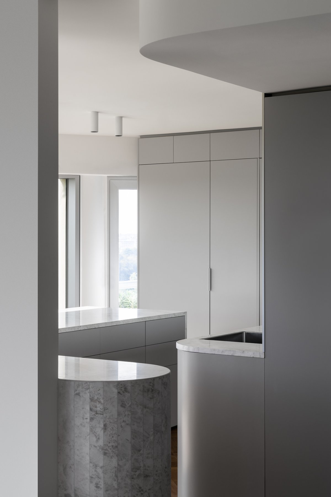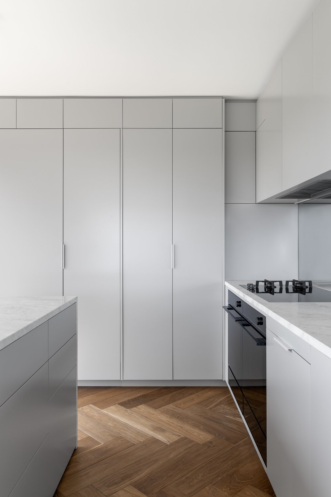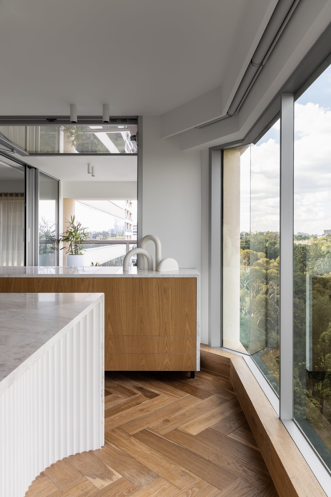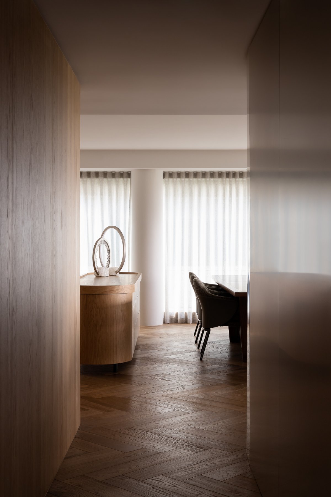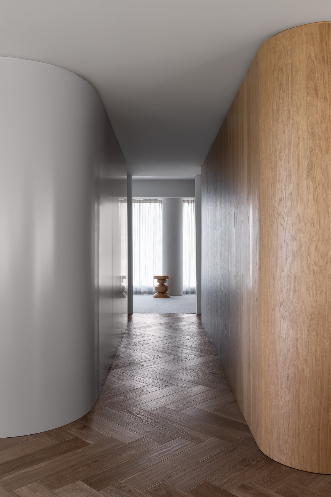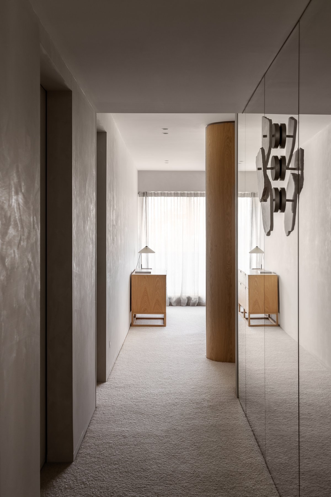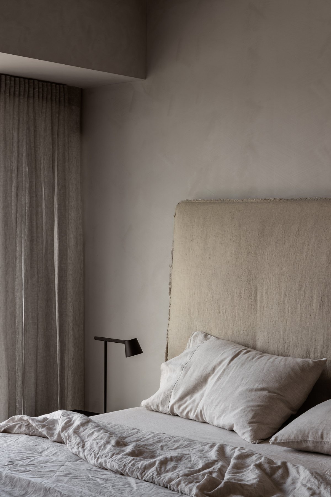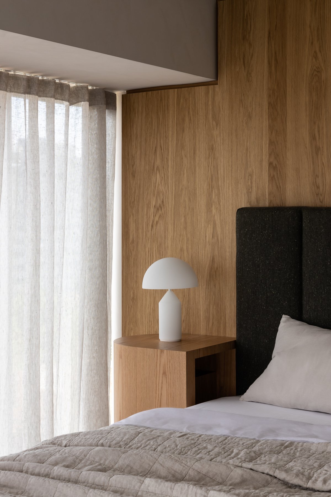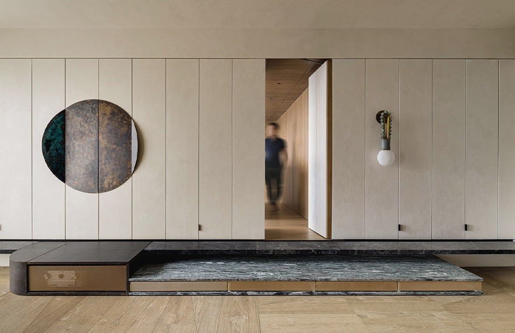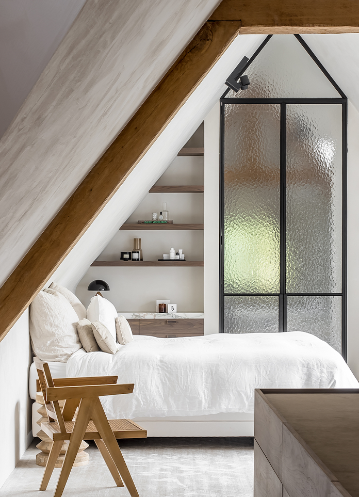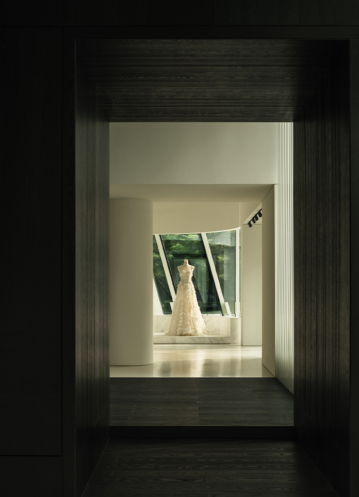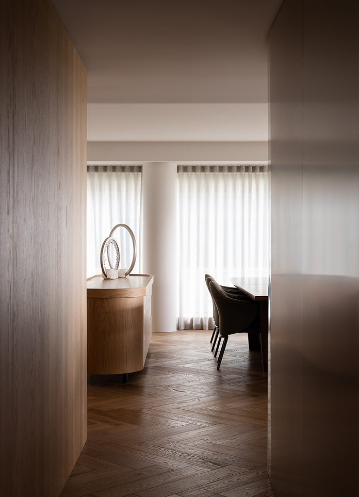
Parkside Apartment, a three-bedroom home in a 1980s-era residential building designed by Barry Patten – the architect behind the celebrated Sidney Myer Music Bowl – was calling out for help, and Wolveridge Architects has served it a reinvigorating hand. By adapting spaces and reworking dysfunctional elements, the architects have created a home that celebrates not only its unchangeable bones but its fixed typology too.
Acutely aware of the limitations surrounding apartment projects, Associate Director Will Smart and Architect Camilla McBeath of Wolveridge Architects were clear on the design intent from the outset. “The space initially felt very narrow and closed in,” explains Will. “The brief from the client was to modernise it, connect to the views, open the home up to the terrace and get some light and ventilation into the building.”
Aside from installing new timber herringbone flooring throughout – no easy feat in an apartment but undeniably worthwhile for this project – the architects maintained a realistic approach to the scope of work, incorporating both transformative changes and clever tweaks. Finally, it gives the apartment a new contemporary identity.
A series of existing round columns formed part of the “main structural skeleton of the building” and, therefore, could not be removed. Instead, the interiors and joinery celebrate this form, referencing it repeatedly; there is a curved tiled wall in the ensuite, rounded joinery in the kitchen and subtle concave forms throughout. Will says that while curves are often implemented for aesthetic purposes, here, the intention was to “pick up on the context of the existing building.” He adds, “they also have some practicality to them in that they were considered based on how you move through the home,” minimising corners and creating softer transitions.
- Interiors: Wolveridge Architects
- Styling: The Plant Society
- Photos: Timothy Kaye
- Words: Millie Thwaites
