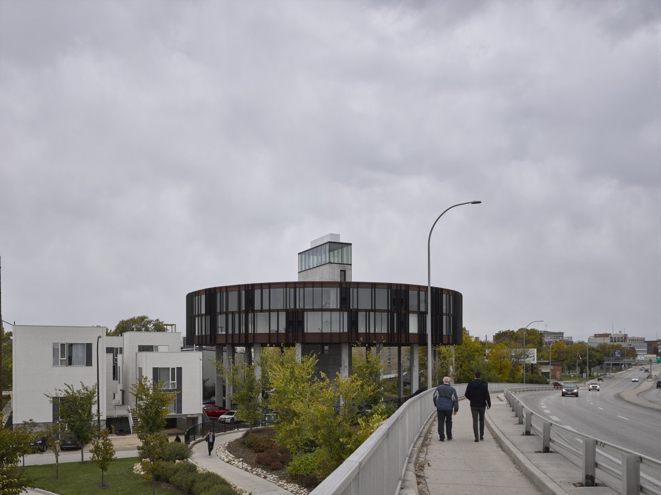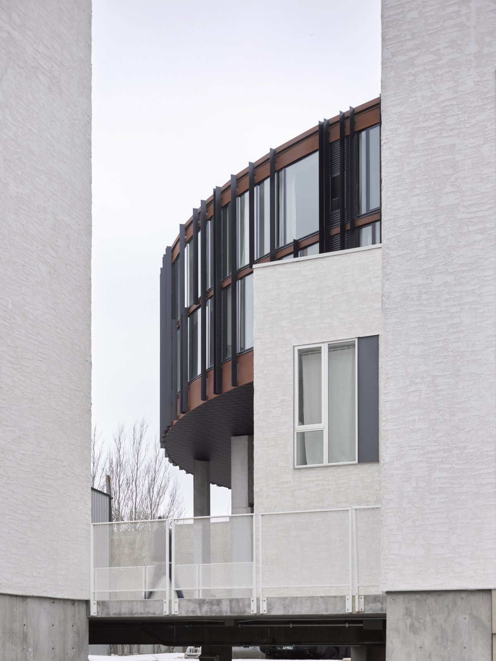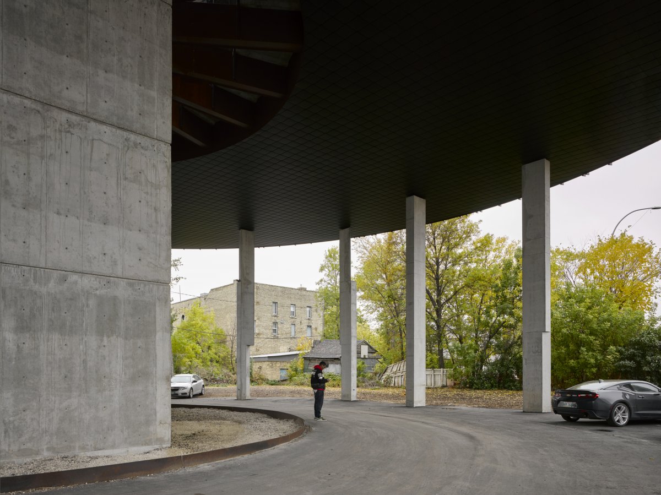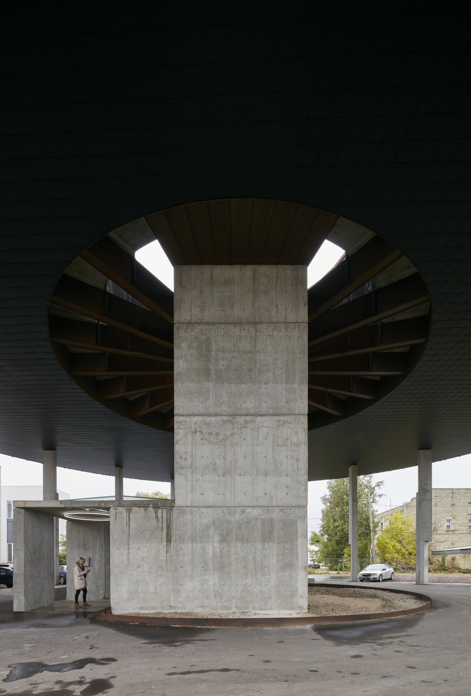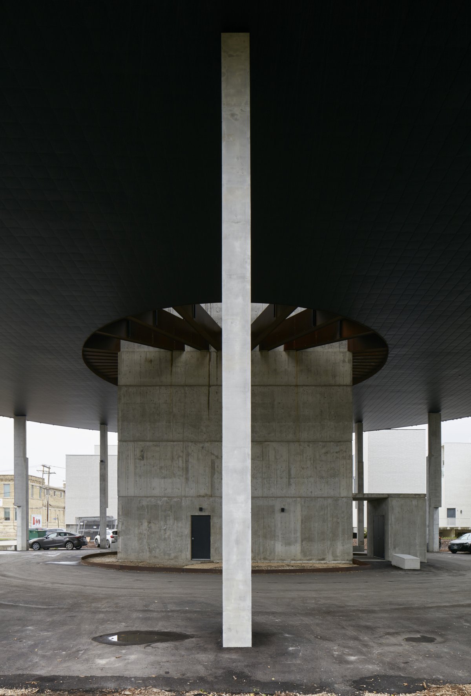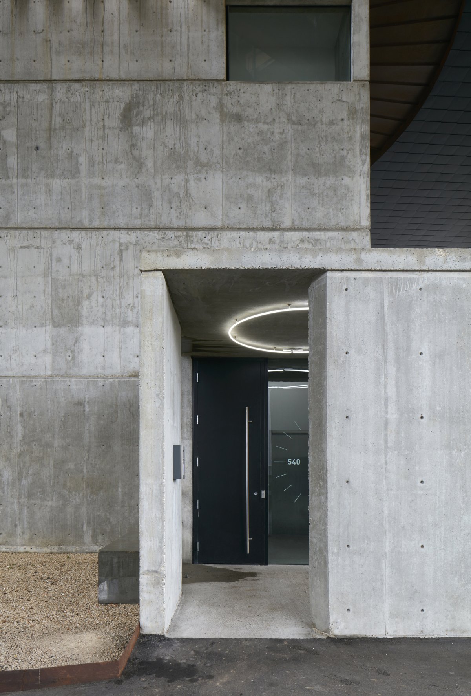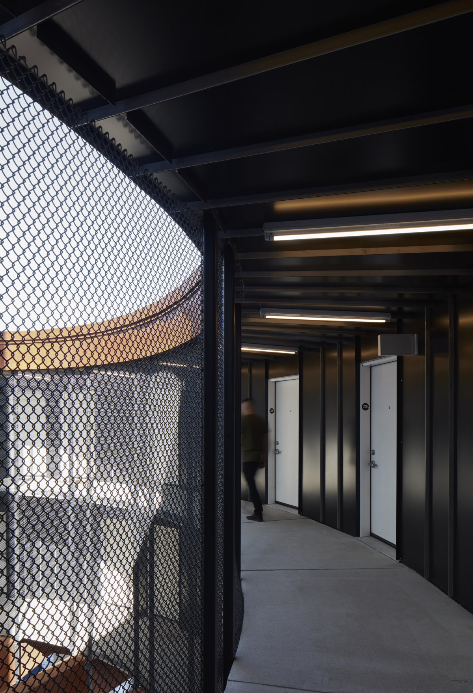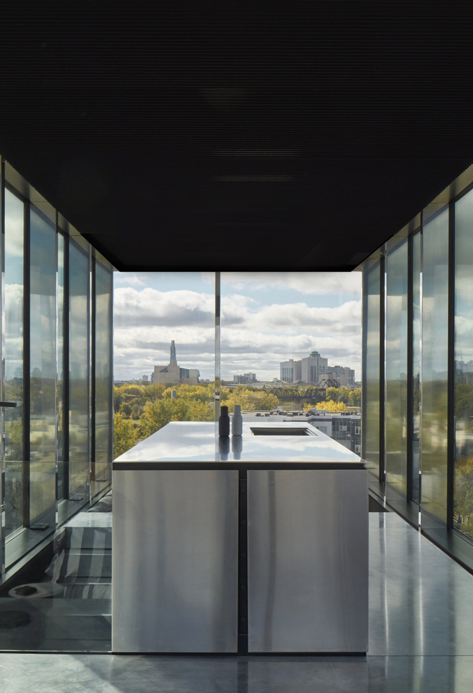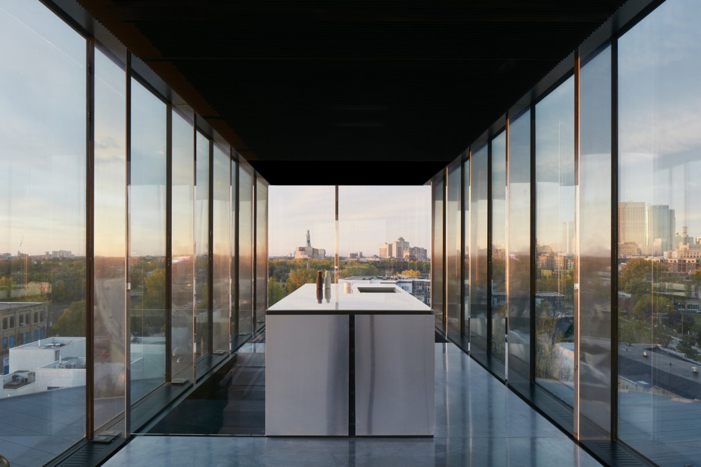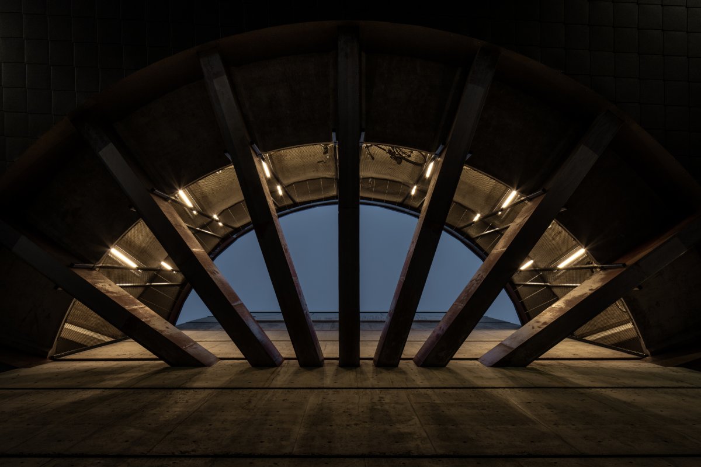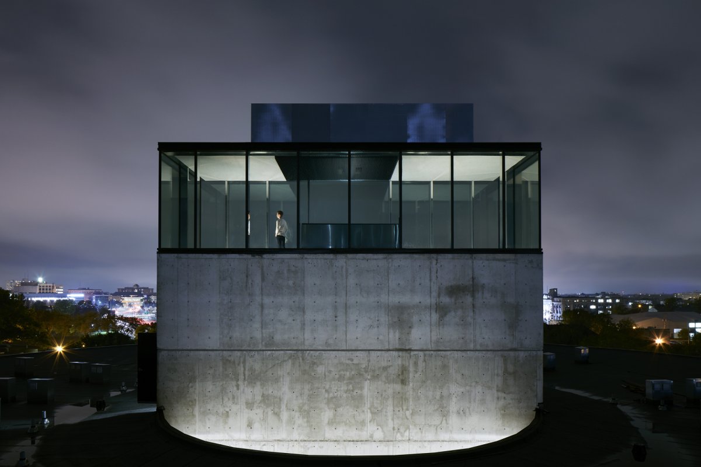
62M is a residential development located at the edge of downtown Winnipeg and the Red River. Unofficially dubbed the “flying saucer” or “UFO” due to its circular shape rising over the city, the condominium emerges on the skyline with a distinctive presence, rising from between the adjacent freeway and the backs of neighboring properties.
The building's marginal site was considered undesirable due to its industrial nature, restricted views out of the site, and lack of street frontage. This resulted in a unique opportunity and challenge, requiring 5468796 to devise a design that would flip perceptions and capitalize on the project’s close proximity to the Red River and Historic Exchange District. Designed for a budget equal to that of standard wood-frame building construction, each of the 40 entry-level studio units is under 57 square meters.
62M's unique form results from practical solutions to the challenges of both site and budget. Lifting the building upon 35' high columns, the design overcomes the limitations of the surrounding area while generating unprecedented sightlines. Entry to the building is through a centralized concrete core. Housing a stairwell, elevator, and service shaft, also provides all of the lateral stability for the structure. Unusual for Canada, and particularly Winnipeg where temperatures can reach minus 40 degrees Celsius, the corridors are covered but open-air, with concrete surfaces and chain link fencing borrowed from the pervasive industrial nature of the project’s surroundings.
A circular design is the project's defining innovation. Reducing the constructed exterior envelope by 30 percent relative to a comparably sized rectilinear building, was devised to offset the costs of elevating the building itself. The 360º plan is spatially efficient and cost-effective, providing a narrow circumference/area dedicated to communal corridors and the widest possible perimeter for suite windows in order to optimize construction costs. Once the platform was constructed 'in the air,’ the construction proceeded as for a standard two-story building.
- Architect: 5468796 Architecture
- Photos: James Brittain James Florio
- Words: Gina

