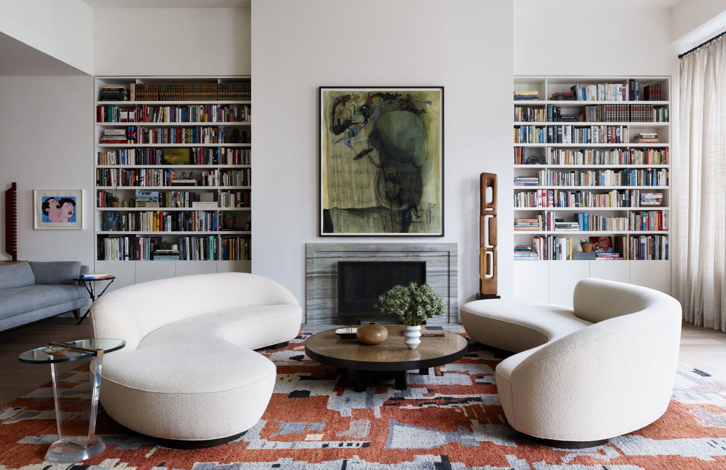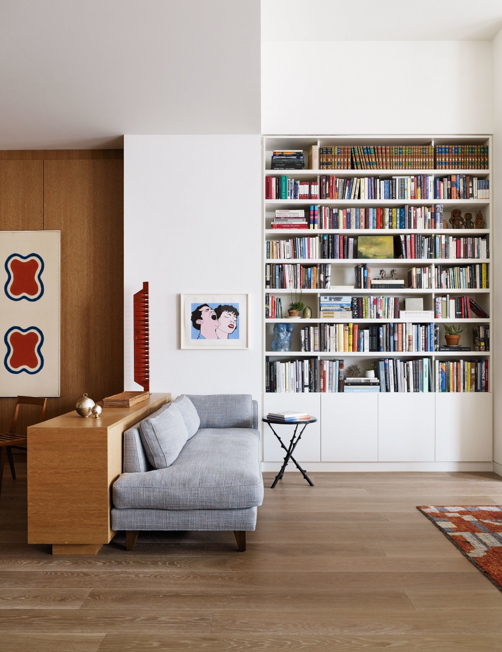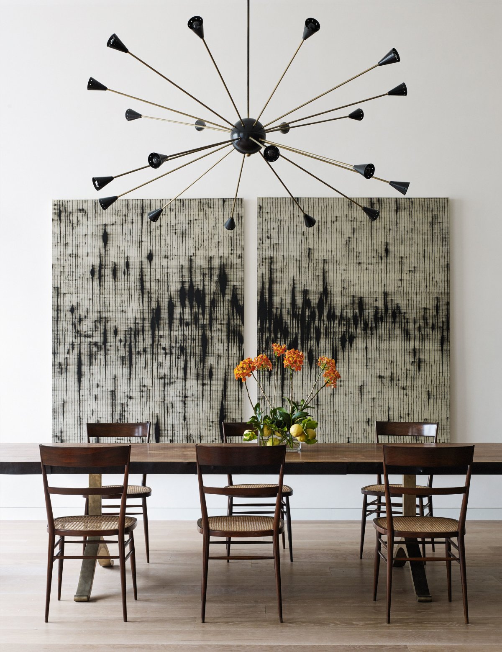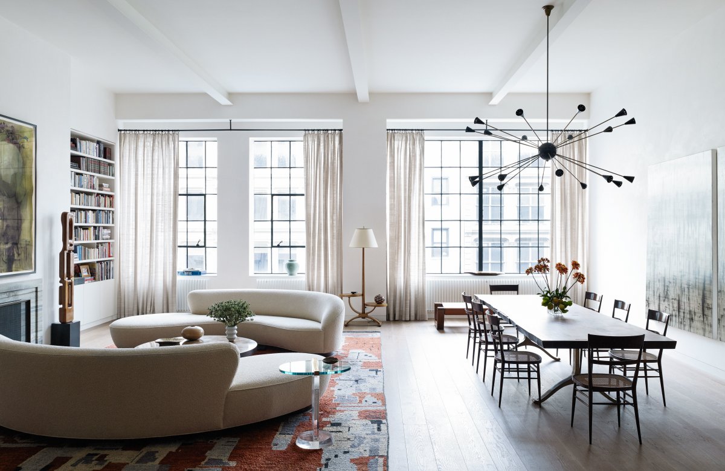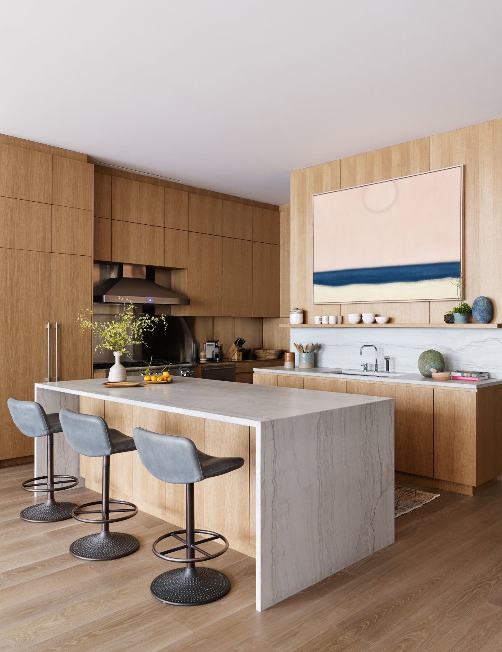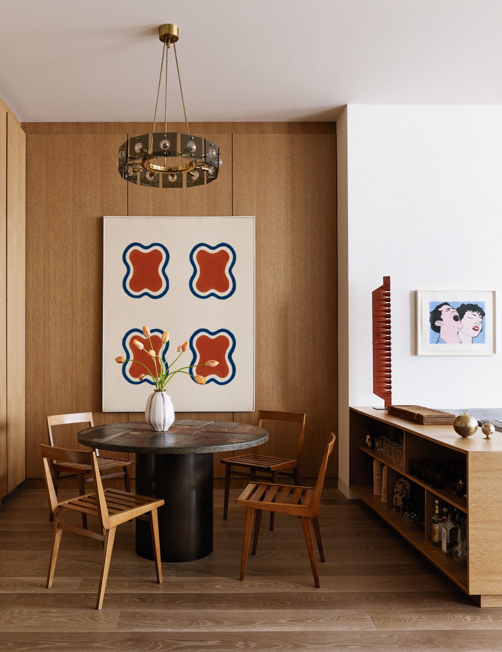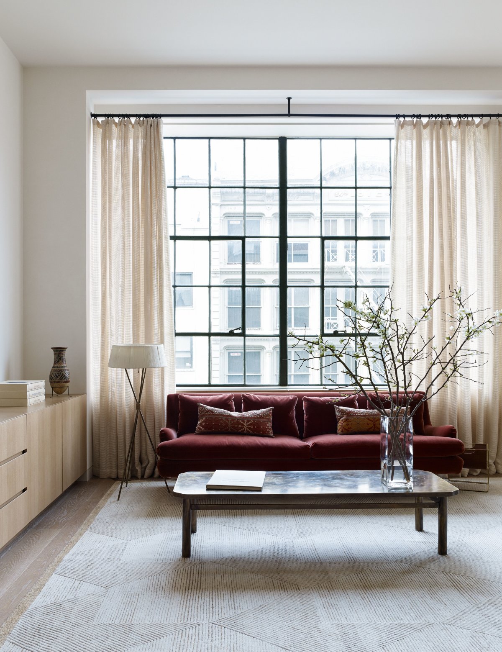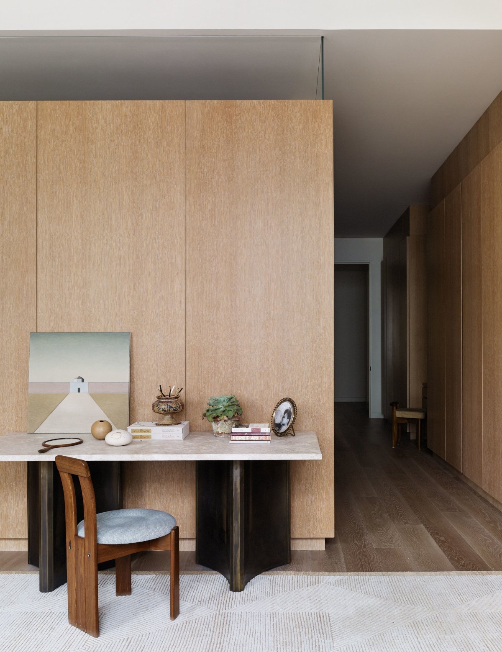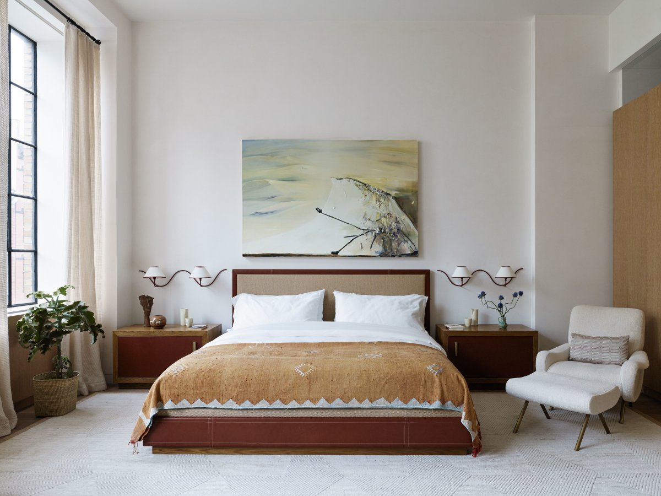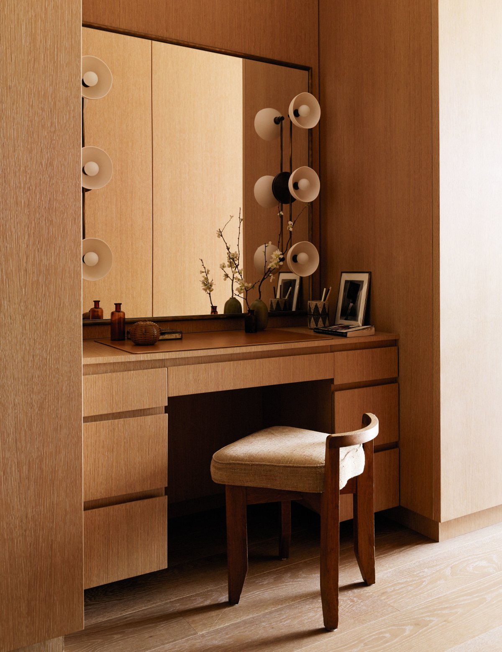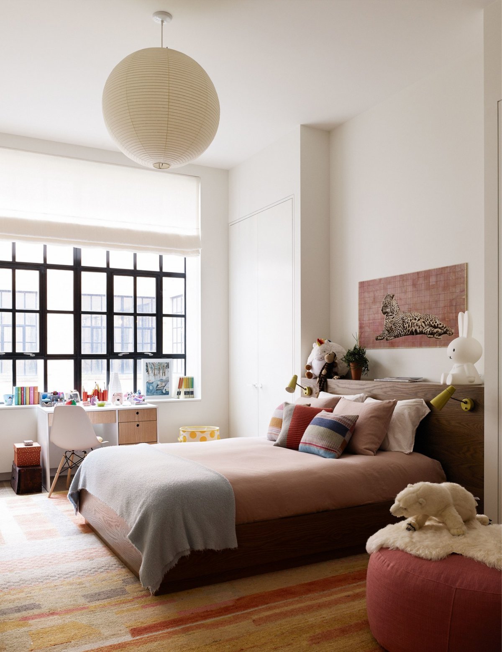
American interior designer Laura Santos has designed her home in New York's Soho district. A four-story, 4,000-square-foot building built in 1929 that was originally built as a parking lot, it was on a grand scale, with 14-meter ceilings and 15-meter casement Windows stretching across the front facade.
After Laura Santos' renovation, this parking lot has been transformed into a bright full-floor apartment that has become her impressive and comfortable home. The new apartment has a floor area of 429 square meters and features 3 meters of fenestration that extends to the ground floor.
The loft's vast scale and especially high ceilings proved to be both a blessing and a design challenge. “It can be more difficult to add comfort and warmth," comments Santos, who above all else wanted the space to feel cozy. With her typically deft use of material and texture, Santos employed plaster to create a rich, layered white cube in the front open-plan part of the loft, which comprises the living and dining area. Santos also framed the fireplace with bookshelves to add dimension and color. “The perfect stone is everything," she says. "
The kitchen area added more natural warmth, with its wood cabinetry and material texture. The wall that extends past the breakfast nook creates a clever partition, creating subspaces in the front of the loft while also concealing part of the kitchen. Santos then created a butler’s pantry behind the main wall, so that while entertaining, the cooking, plating, and dirty dishes would remain out of sight.
- Interiors: Laura Santos
- Photos: Björn Wallander
- Words: Gina

