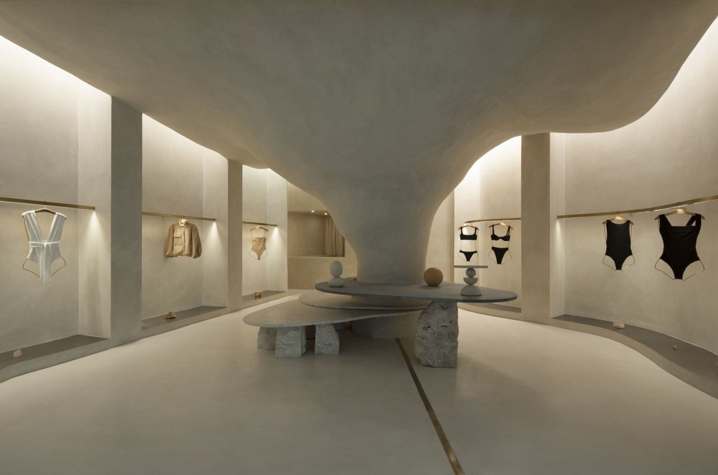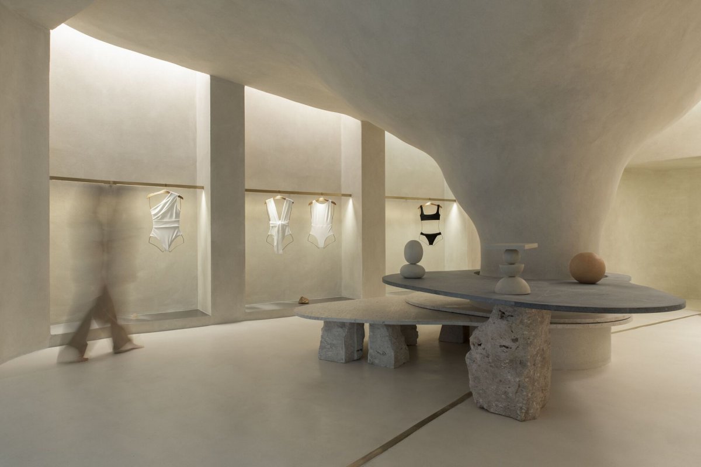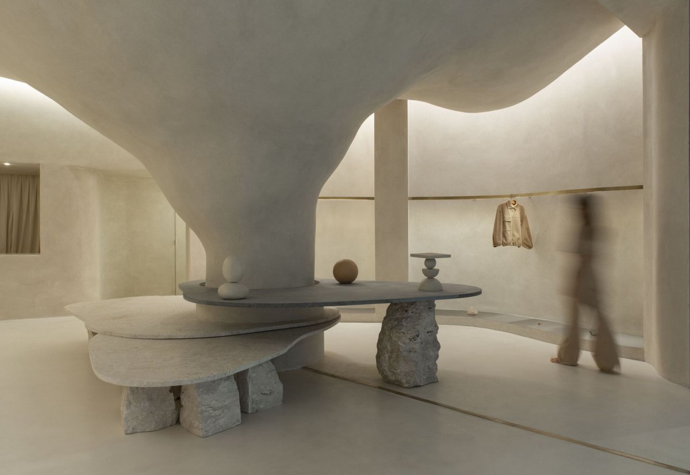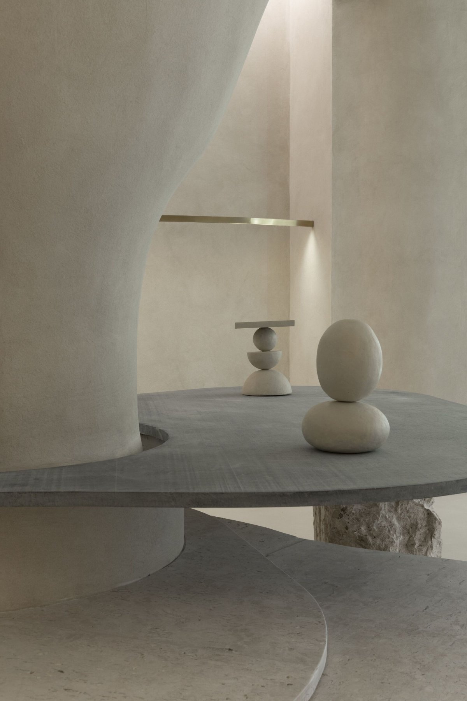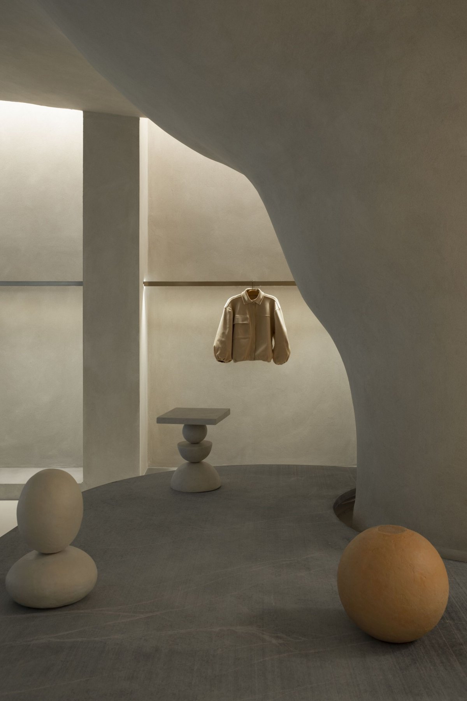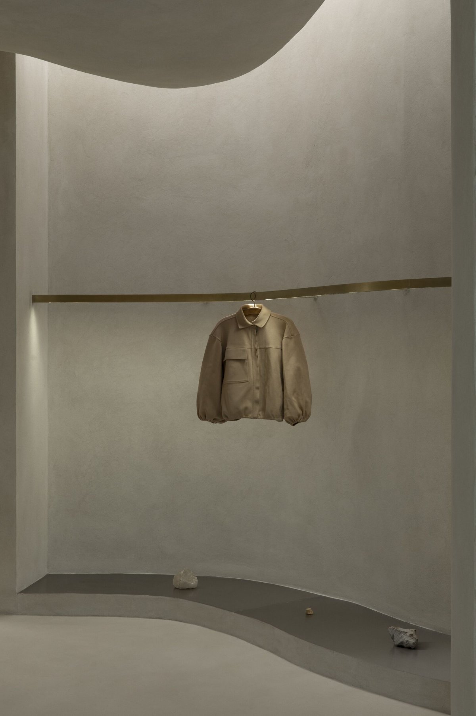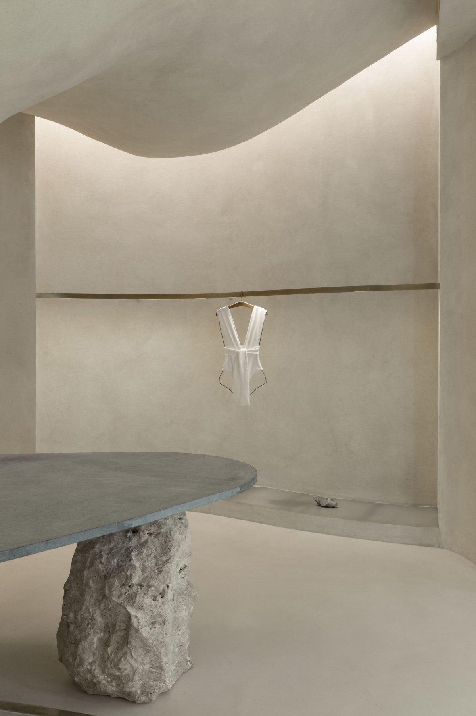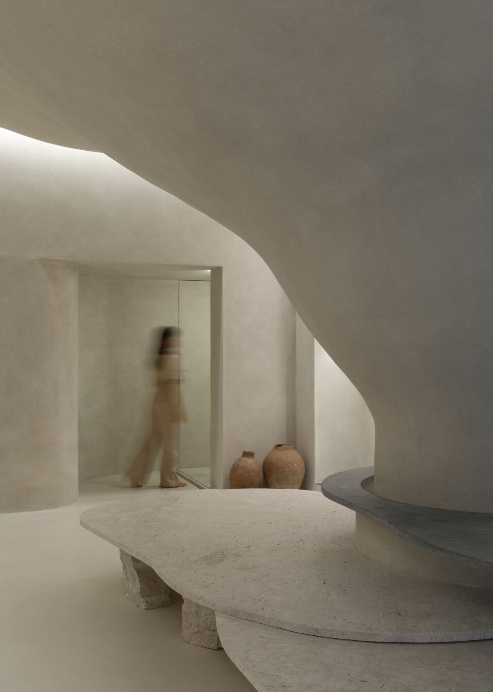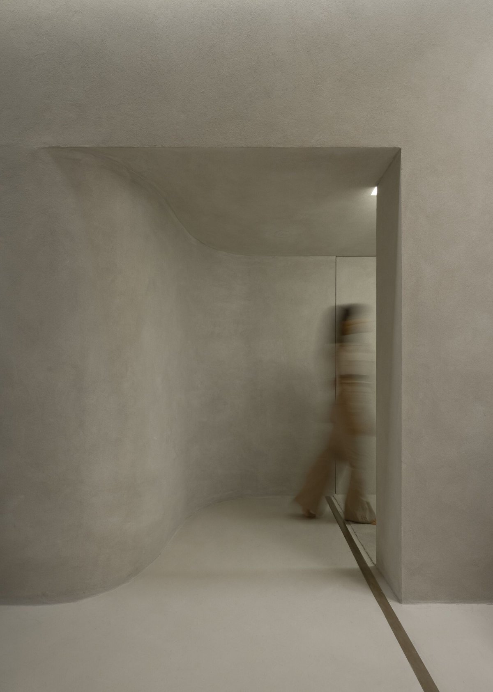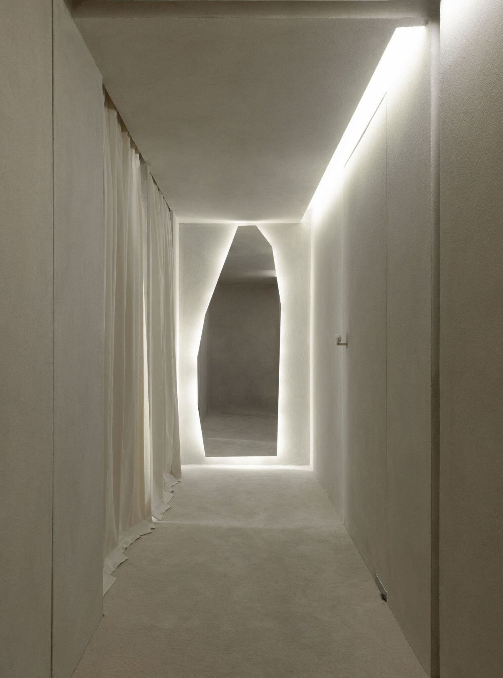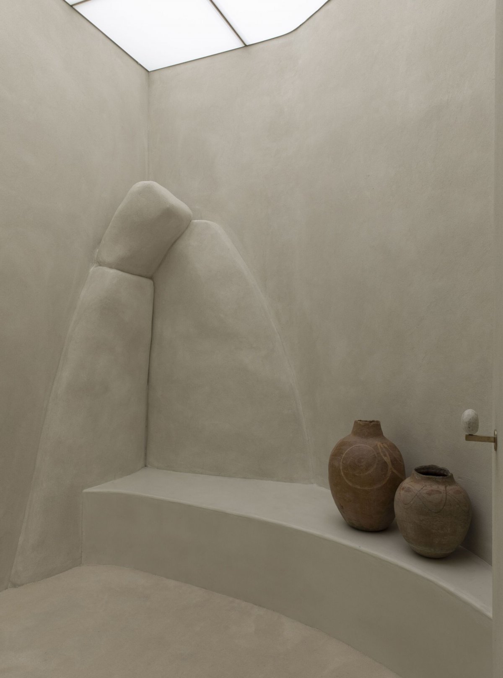
The design of the Haight store by Brazilian architecture studios AIA Estudio and Raphael Tepedino is based on the premise of creating a friendly environment and consumer experience that essentially brings out the impossible. The atmosphere of the mall is defined by artificial elements and icy materials, in contrast to the conceptual basis of the Haight, which is linked to the natural landscape.
Consequently, being inside a mall for the first time posed a significant challenge for the project. Accordingly, the design adopted a contrasting strategy between the store and mall - which, despite the rigid and controlled environment, offers opportunities such as the possibility of not having a door. Therefore, the project focused on an organic, procedural and layered language to represent Haight´s universe.
A large opening defines the entrance to the store, leaving access completely free, which on the one hand, emphasizes the proposed contrast and, on the other, establishes a kind of fusion between the interior and exterior. A pillar located in the center of the store – which could be interpreted as an obstacle – became the main spatiality generator. It is from the occupation around the pillar that the space fluidity is achieved. This disposition is enhanced by curved lines that define the path inside the store.
The 'Terracor' material covers all the walls and ceilings, creating a unified atmosphere with the natural surfaces through its rough texture. The infinite variety of erosion processes that shape the tracks and shapes of cliffs, caves, stalactites, sand, stones and water flow made the architectural studio's creative process part of the store space concept. The concept is also explored from lighting, using indirect light as a basic element to create this atmosphere.
- Architect: AIA Estúdio Raphael Tepedino
- Photos: Maira Acayaba
- Words: Gina

