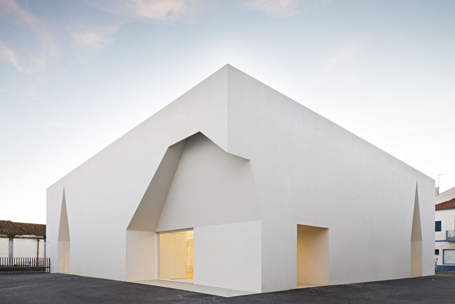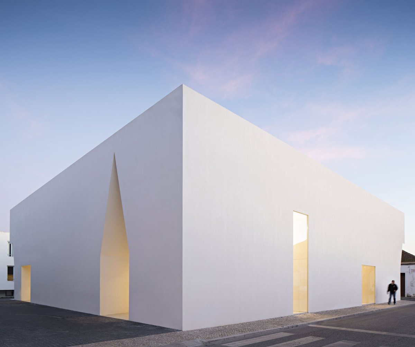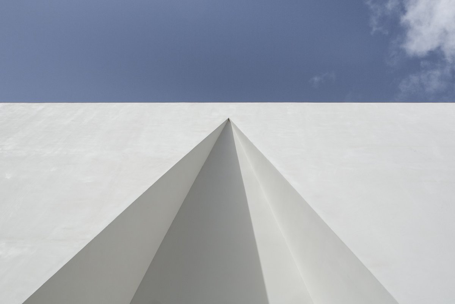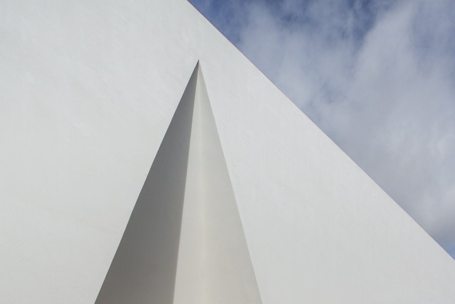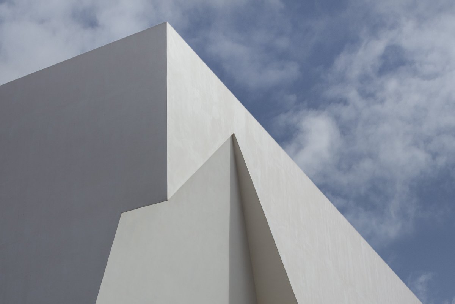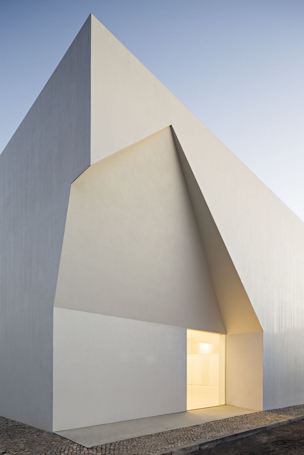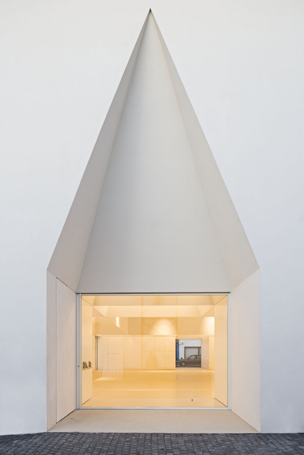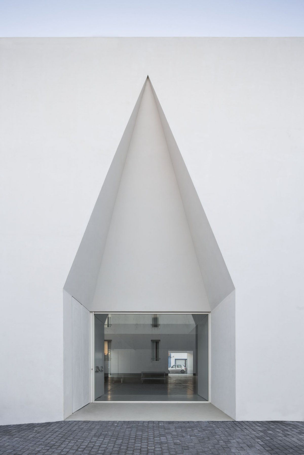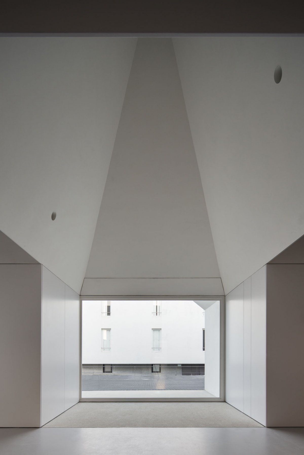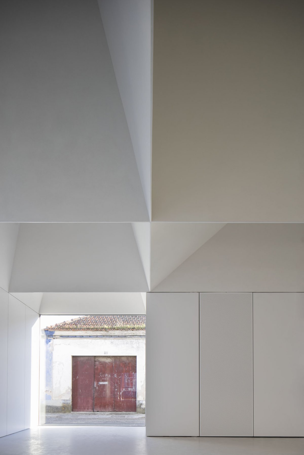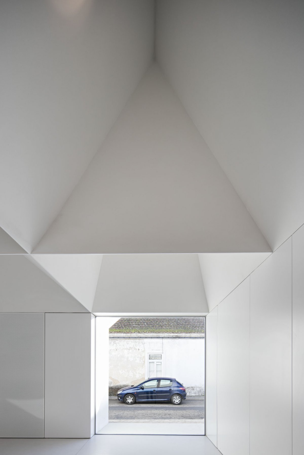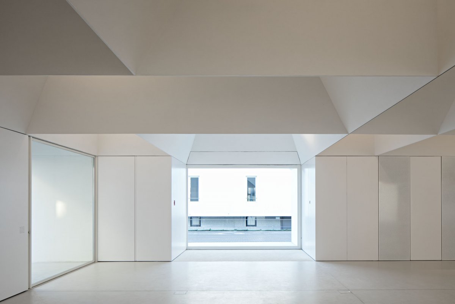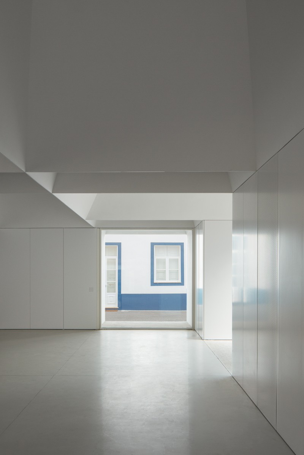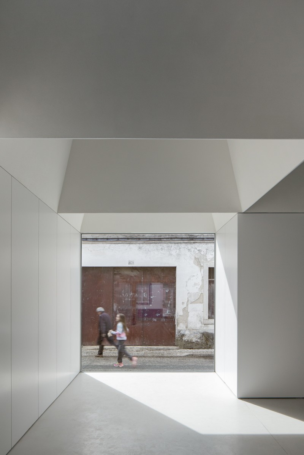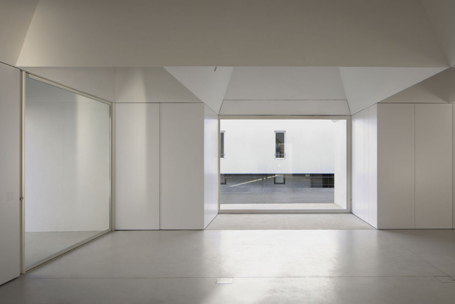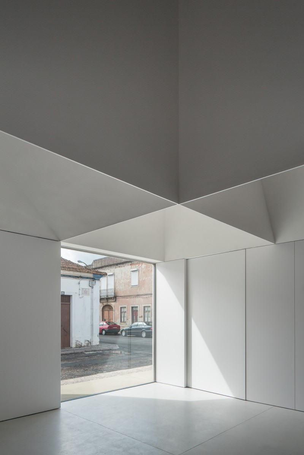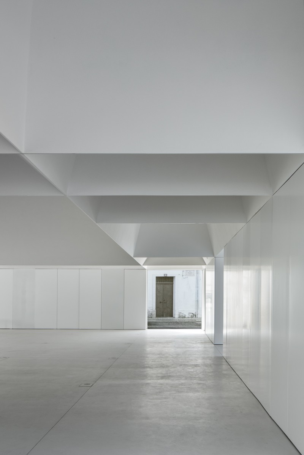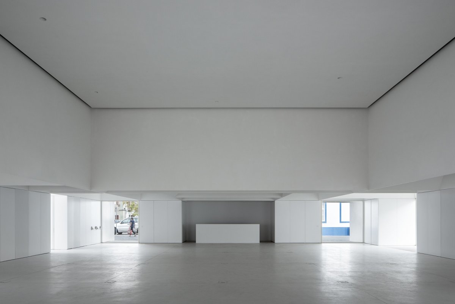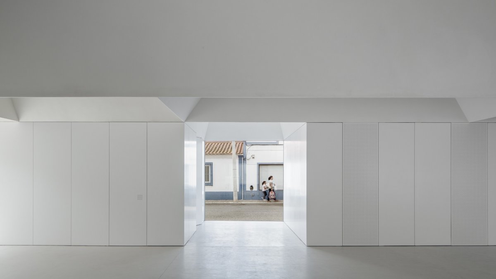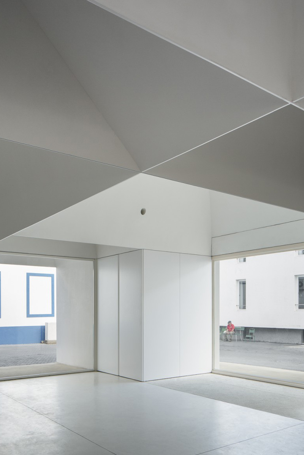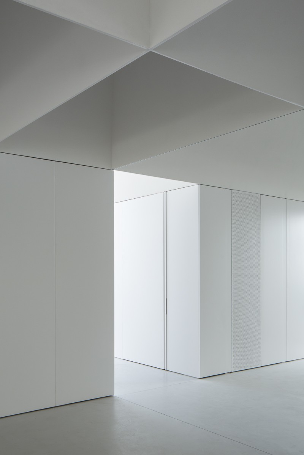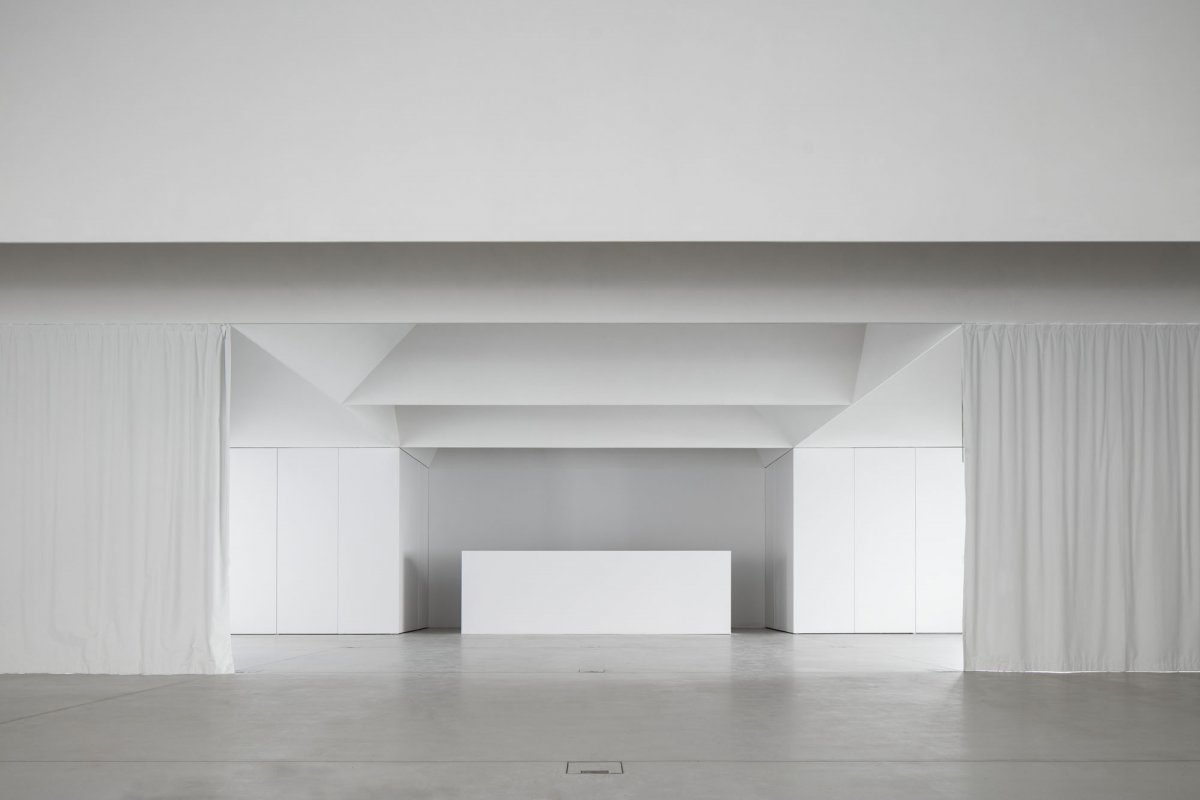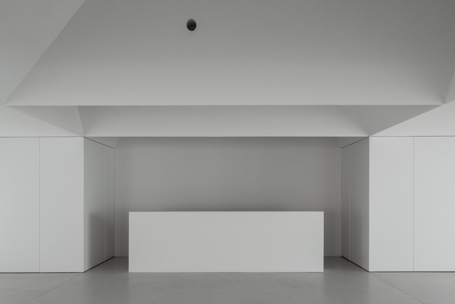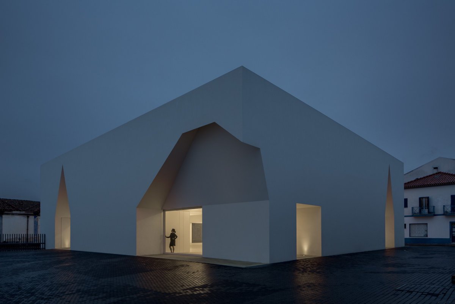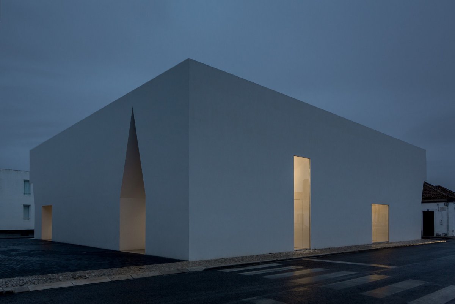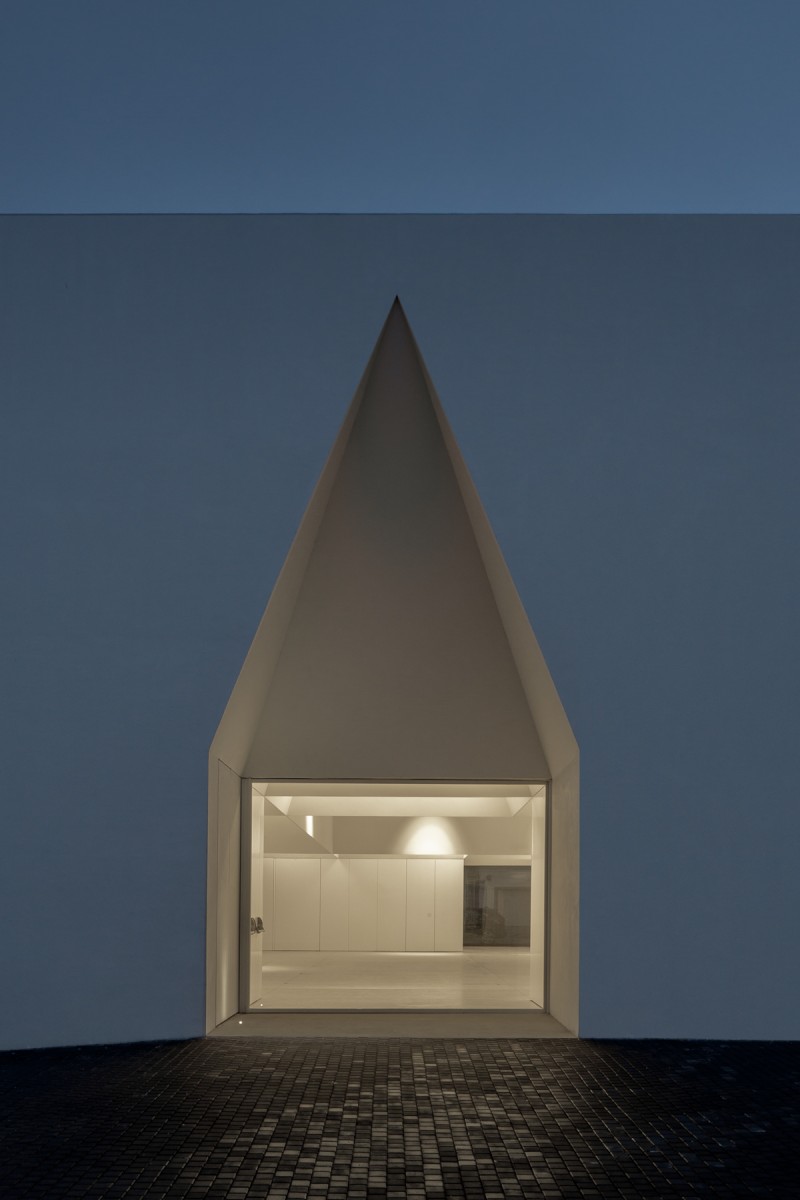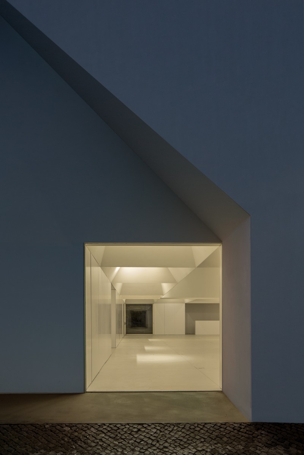
Aires Mateus Architects (AMA) of Lisbon have designed a cleverly carved monolith with an accommodating and stunning internal layout, affirming the new community meeting space’s central position in the small town .The project, commissioned by Santa Casa da Misericódia de Grândola, is located centrally in the town of Grândola on a decongested corner site of 670 square meters.
Two recessed voids in each elevation of this stark white volume tether its modern and sculptural figure back to the scale and location of the surrounding buildings and begin to define its beautifully thick mass. The voids of the exterior, marking entrance and aperture, respectfully mirror the surrounding context of Grândola.
The ceiling answers the program by responding to the outline of the modest spaces with a sharply undulating language, providing the interior with inclined planes that lead to carefully positioned apertures, which serve as natural illumination for the interior spaces. The simplicity of the horizontal construction outside is contrasted against the complexity of the terrain of the ceiling. From a distance, it can still be read as a finely sculpted piece of marble, yet visible in the interaction of the interior and the deep façade are brightly lit civic spaces.
These architectural moves are a showcase of Aires Mateus’ distinctive language, design aesthetic and method, creating a final building that “is determined by the interaction of internal space and occupied facade.” This results in a beautifully modern addition to the region and the historic town of Grândola, and a lasting community space for its residents.
- Architect: Aires Mateus Architecture
- Photos: Nelson Garrido
- Words: Qianqian

