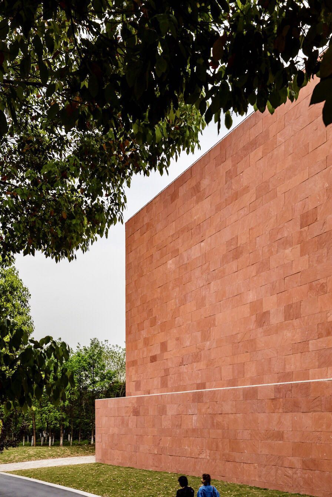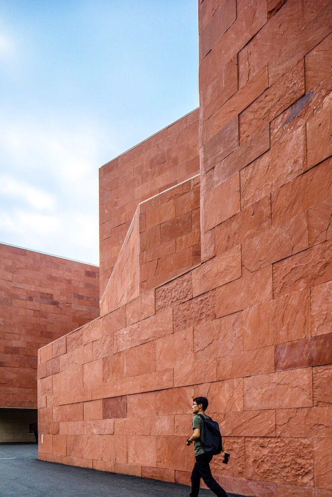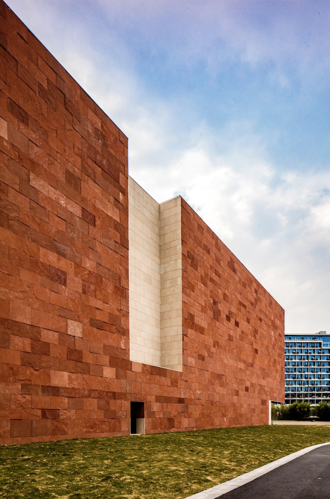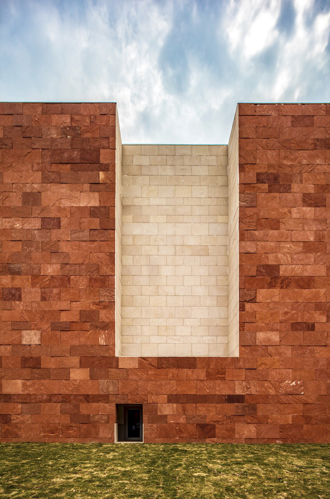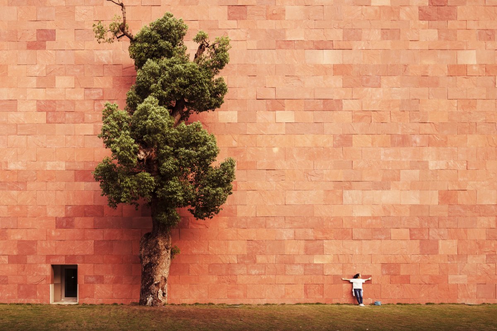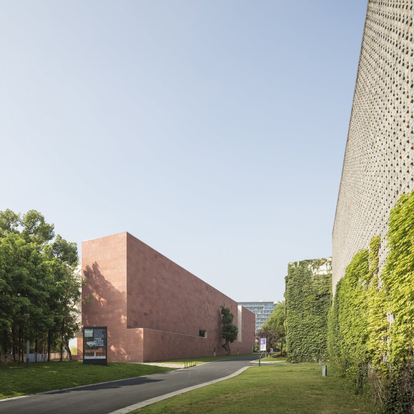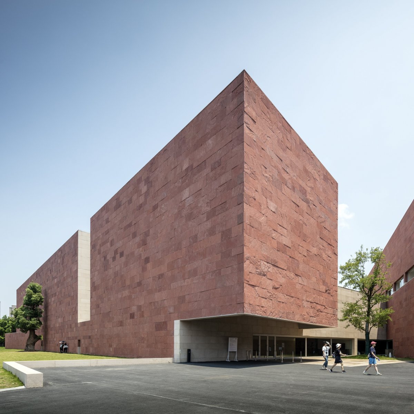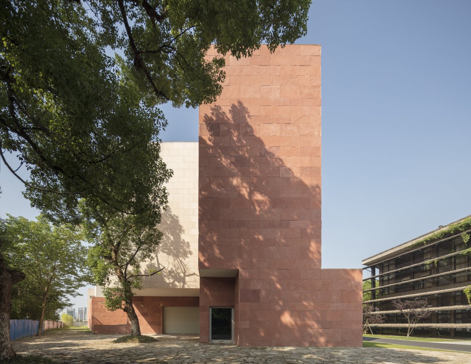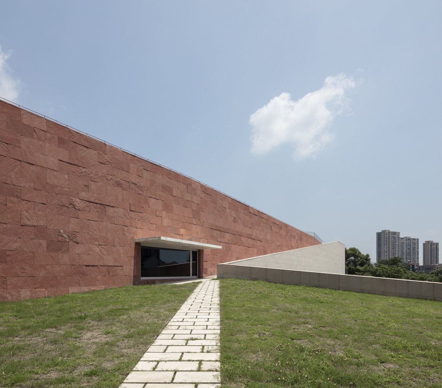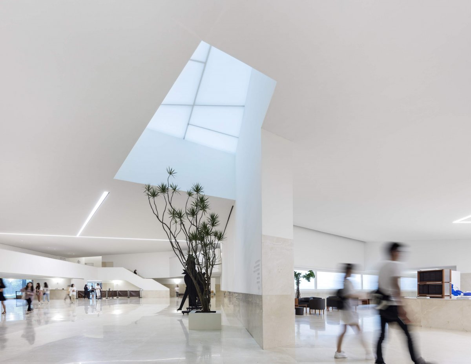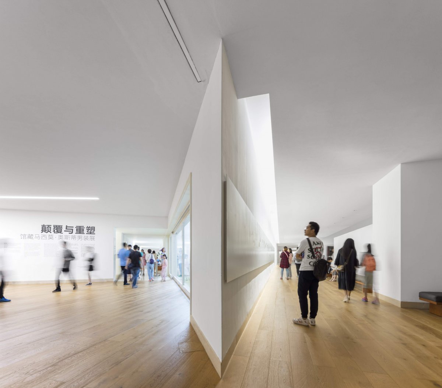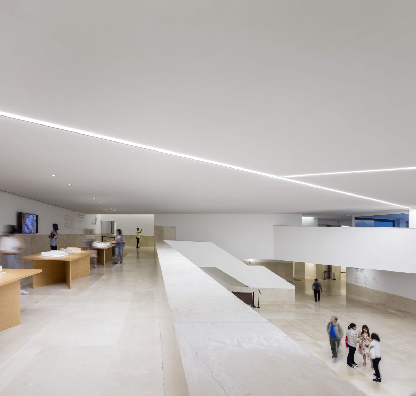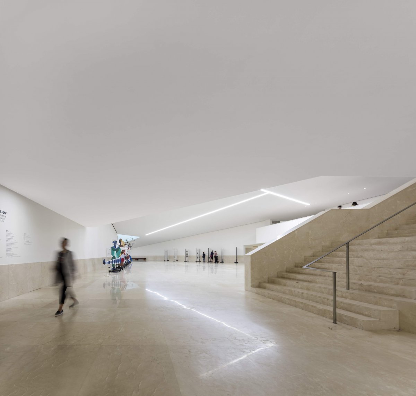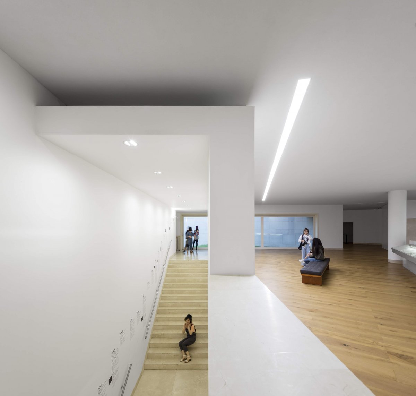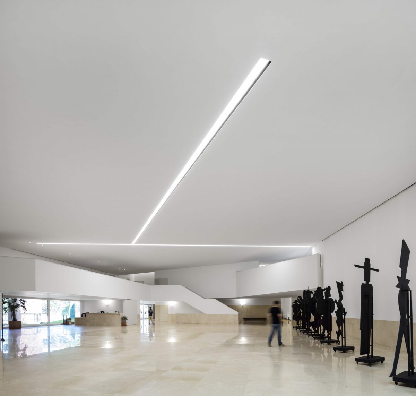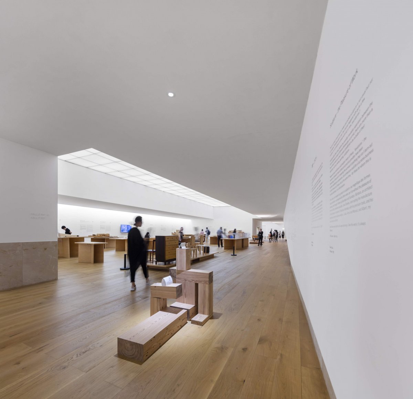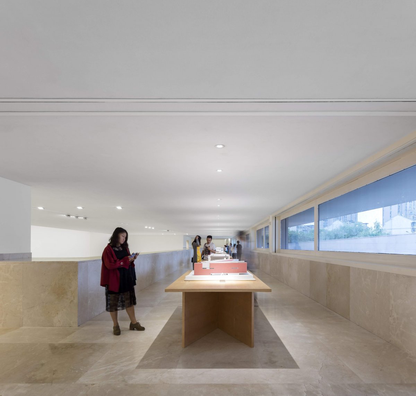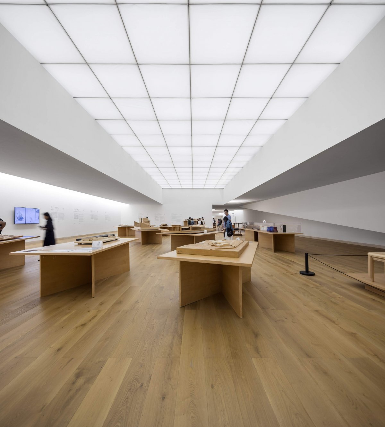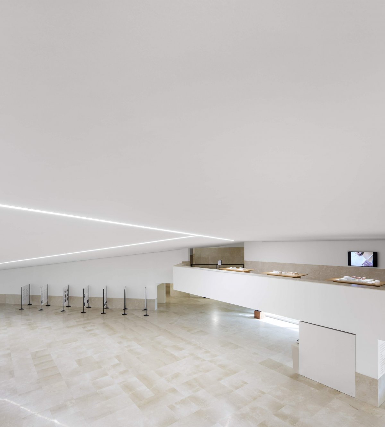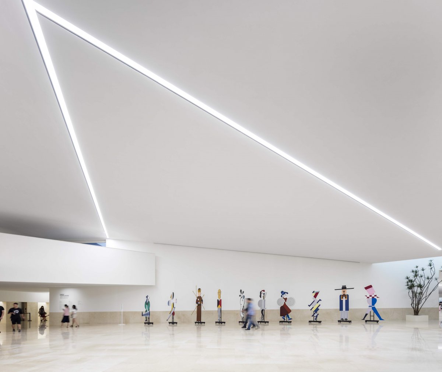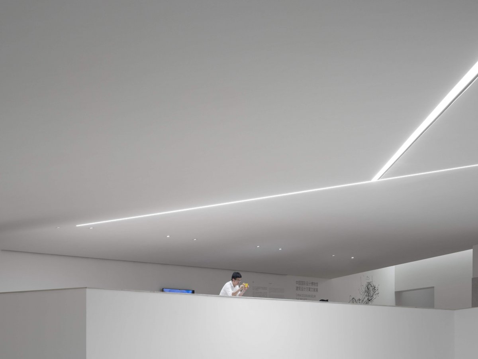
China Museum of Design Bauhaus Collection
The China Museum Of Design Bauhaus Collection at the China Academy of Art was designed by Pritzker Prize-winning Portuguese architect Álvaro Siza.
Alvaro Siza, Portuguese architect, is considered one of the most important architects in the contemporary world. His work focuses on establishing a deep connection between modern design and the historical environment, and he has received widespread attention and recognition for its personalized quality and keen capture of modern social and cultural changes.
The China Museum Of Design Bauhaus Collection total construction area is 16,800 square meters, including 6,300 square meters of exhibition hall, 4,500 square meters of warehouse, 3,000 square meters of public education space and 1,200 square meters of research space. In addition to the exhibition hall, the museum also has a literature center, resident designer studio, children/youth workshop, multi-function hall, lecture hall, design shop, cafe/restaurant, roof garden and design bookstore in the planning.
The architecture and space of the China Museum Of Design Bauhaus Collection presents a typical "Siza-style" language, which is simple, pure and full of geometric changes of squares and triangles. The tension-filled space enhances the fun. While rationally planning the fixed and temporary exhibition spaces, he often extends the interior space to the exterior of the building to construct independent enclosed sky courtyards, which enriches the museum's flow.
- Architect: Alvaro Siza Carlos Castanheira
- Photos: Fernando Guerra
- Words: Valerie

