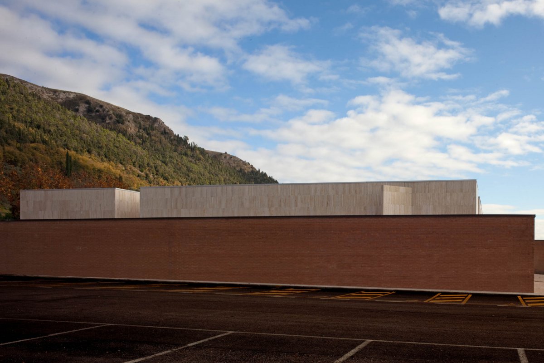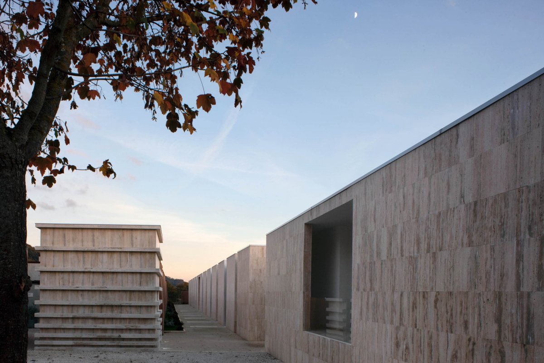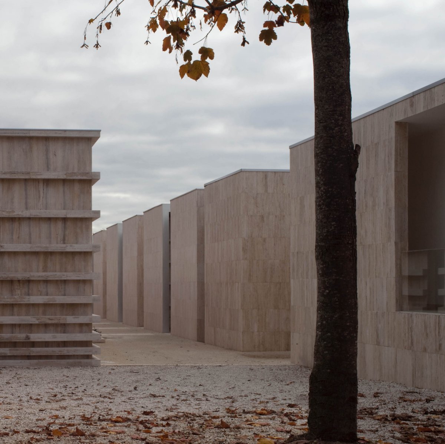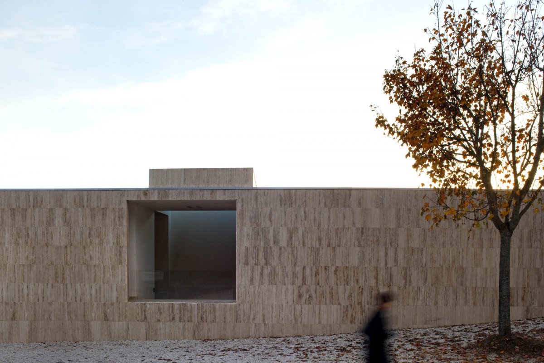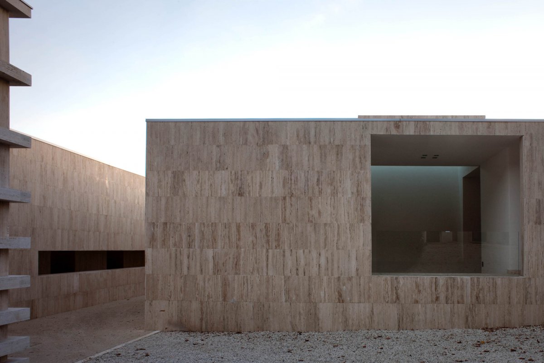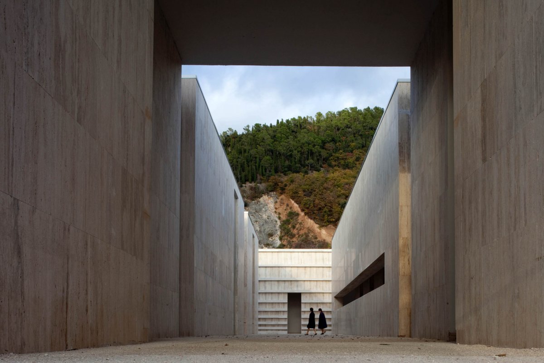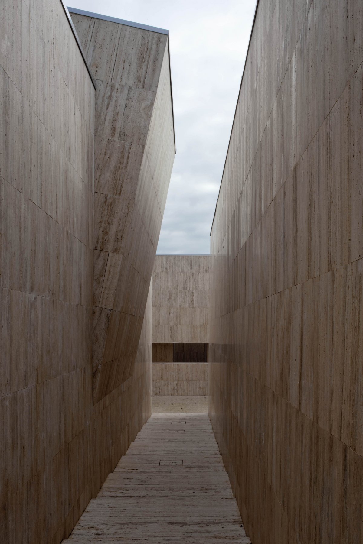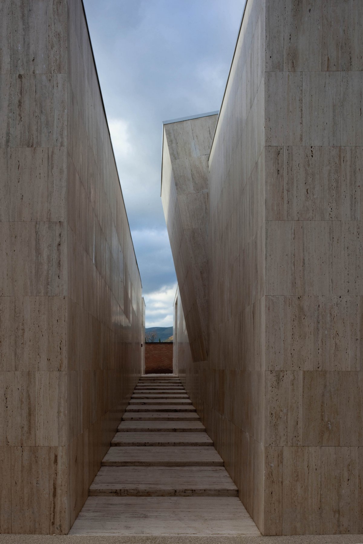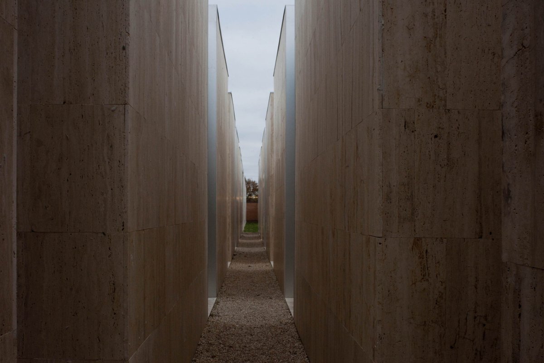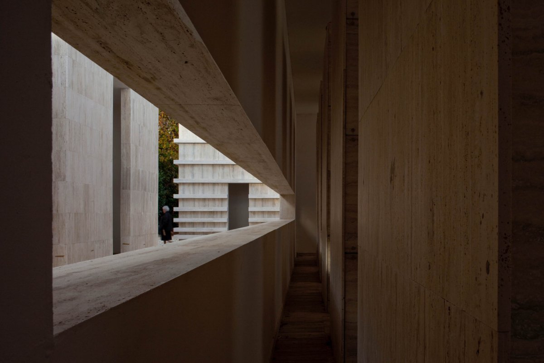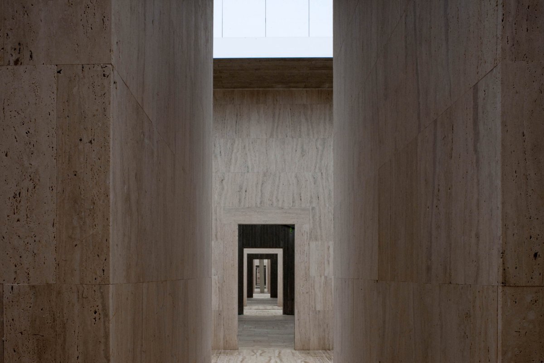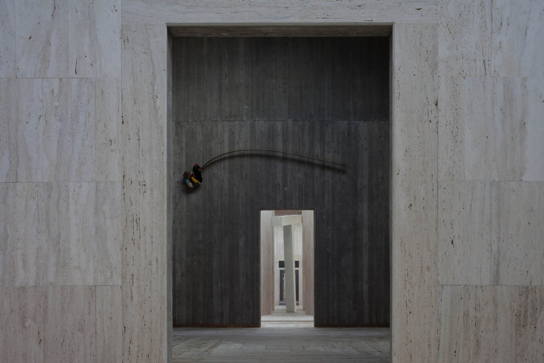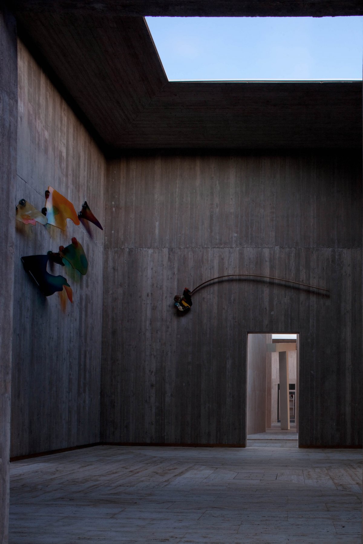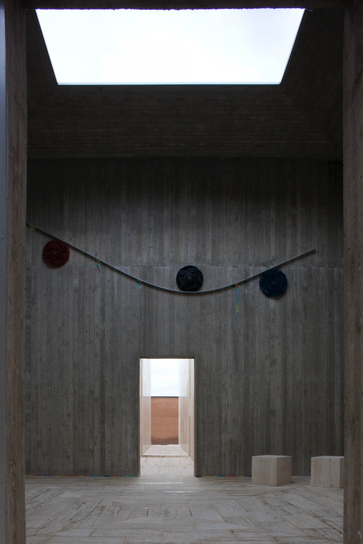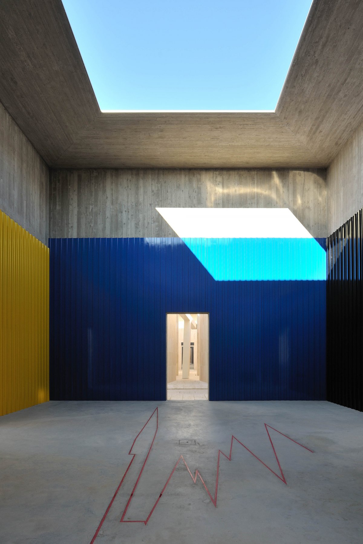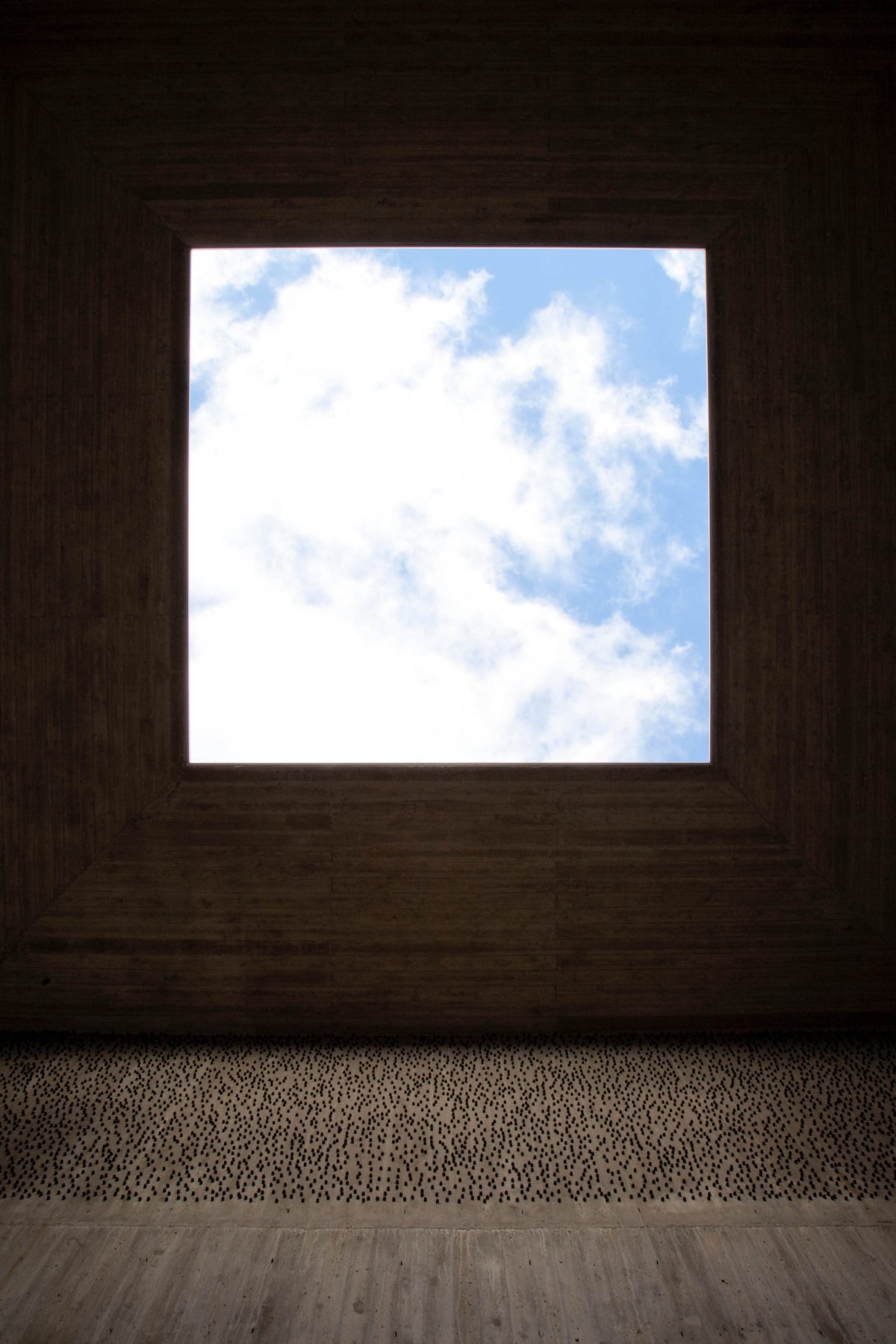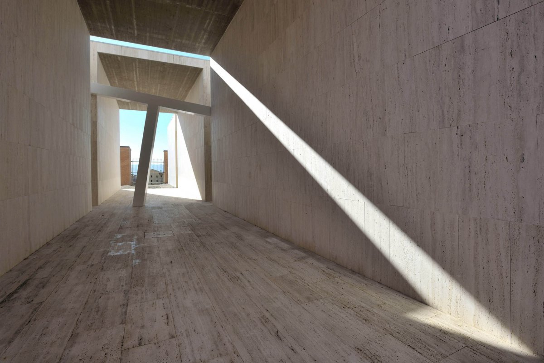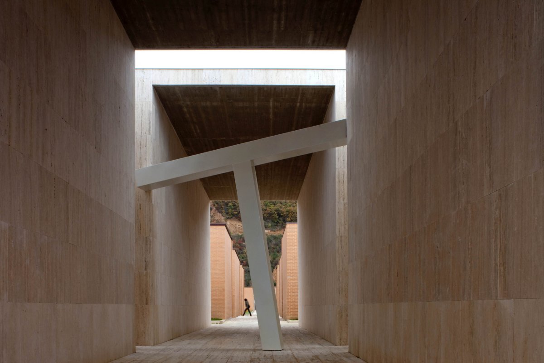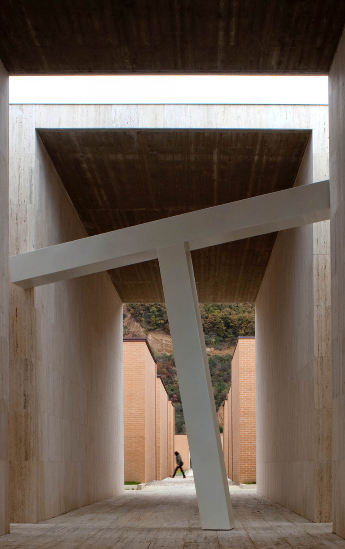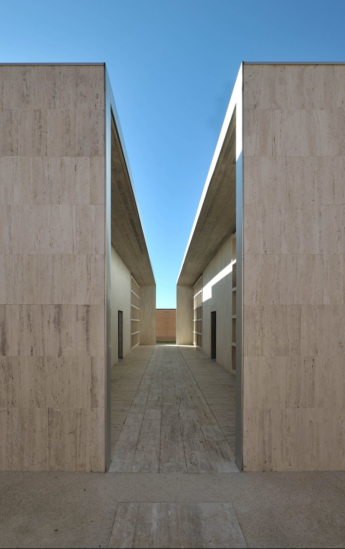
The enlargement of the Gubbio cemetery is the result of studies of a new model of public building. On the one hand, it has developed the latest phase of growth of the monumental cemetery in Gubbio, one of Italy’s most important medieval cities. On the other hand, it intends to redefine its meaning and centrality within the structure of the city.
The plan is in an urban structure consisting of linear stereometric blocks arranged in such a way as to reflect the rural layouts that characterize the surrounding landscape and the historic city. This concept of urban settlement is emphasized by the inclusion of large square enclosures designed to be open spaces that provide the structure with spatial rhythm.
Inspired by James Turrell's Skyspaces, a series of art Spaces for relaxation and reflection that exist independently from the cemetery, each of which is topped by a square window opening to the sky, with light and shadow from dawn to dusk. This day, let a person seem to break free of the earth's gravity, to reach another level: the bondage of the heart is untied; Vision and thought can travel far; The spirit is deeply washed and sublimated. This series of very special Spaces is closely related to the building.
William Richard Lethaby said that human beings cannot understand the world as a whole. They must first move away from it, and only after having achieved this detachment can they achieve understanding. In this sense a building can be seen as a model of the world; it represents an order we cannot directly experience in the world, but at the same time it makes perceptible, within the limits of a building, that which exists in the world.
Custom-designed halo-shaped lighting is complemented by semicircular stone benches in the lounge area, and the studio wanted to create synergy and inspiration in this way. Behind it is a huge water feature, highlighted by thousands of grey pebbles. The studio hoped that the sound of water flowing through the space and the warm sunlight from the roof terrace would heal weary traveling souls, and the third and fourth floors were intended to feel like a plane crash site on Earth. The materials used for the roof terrace emphasize the earth's natural raw materials such as light, water, stone and metal.
- Architect: Andrea Dragoni
- Photos: Alessandra Chemollo_ORCH Massimo Marini
- Words: Gina

