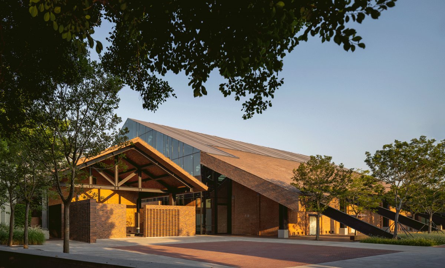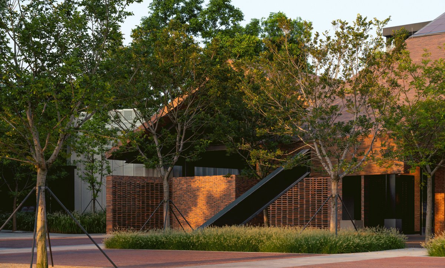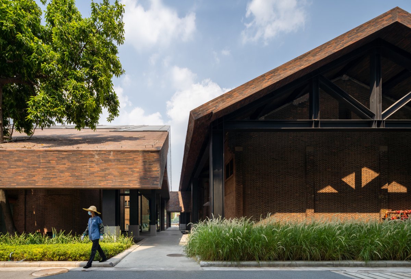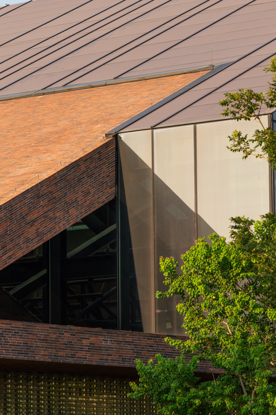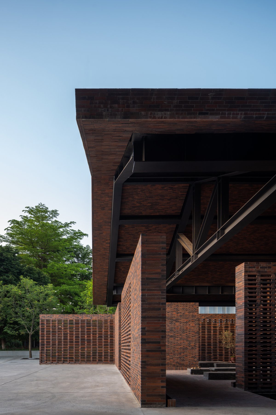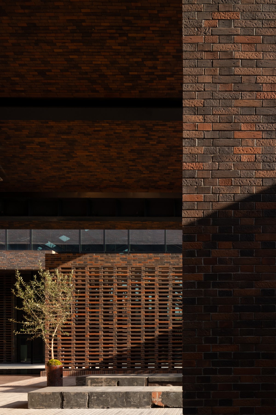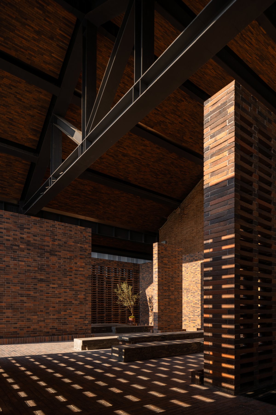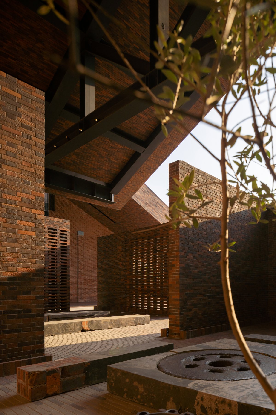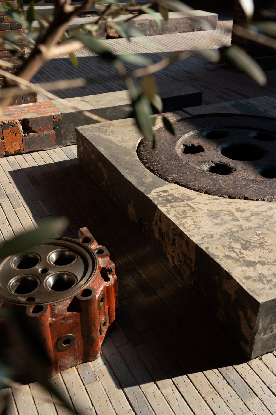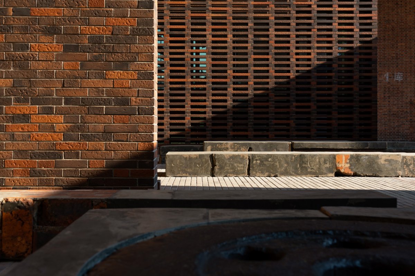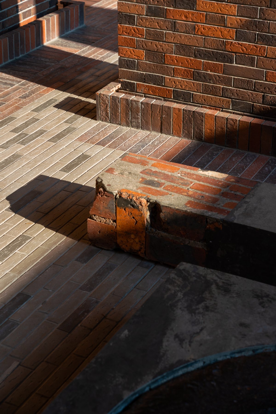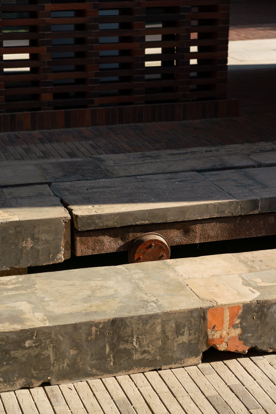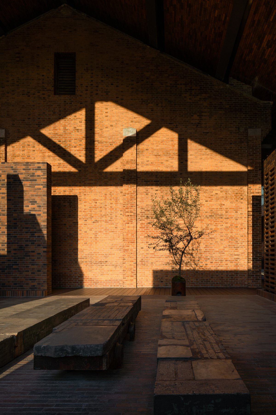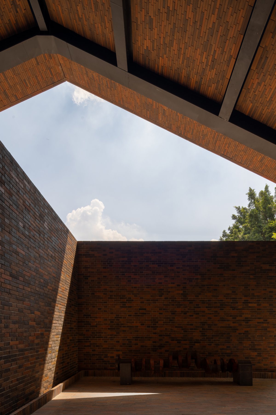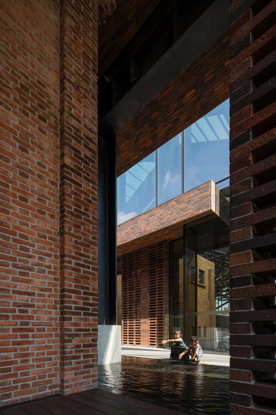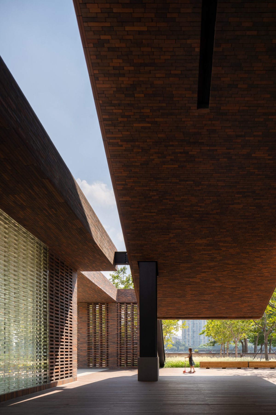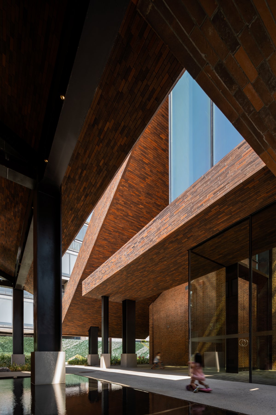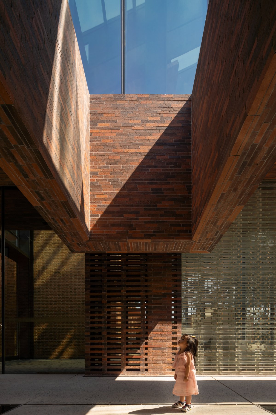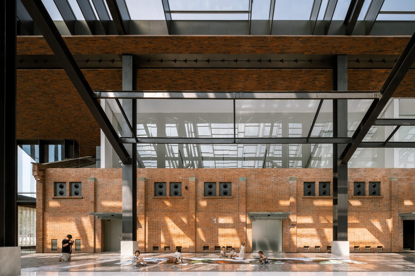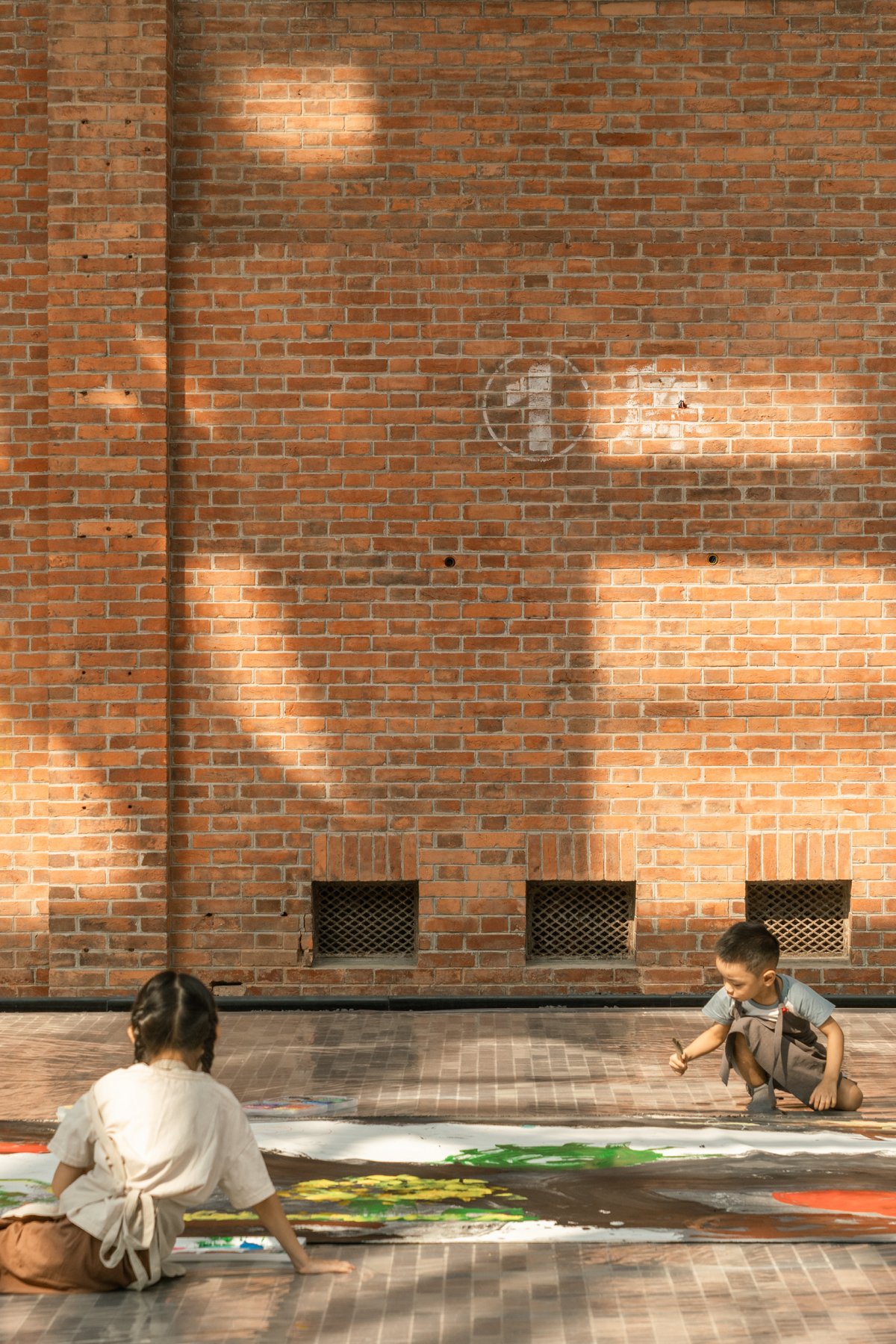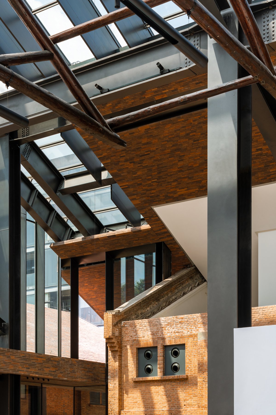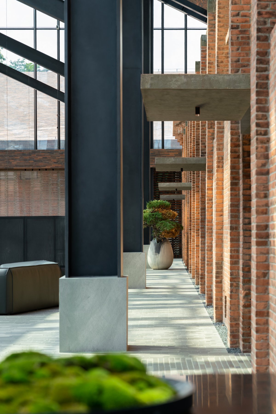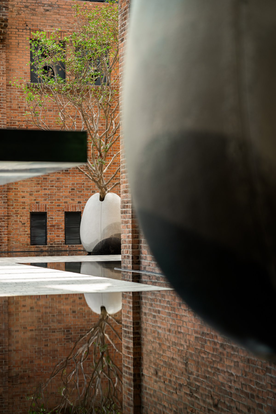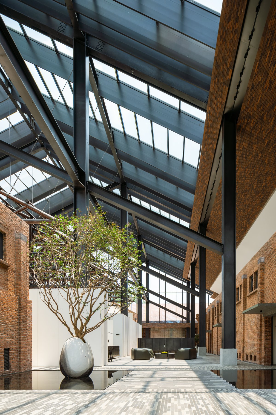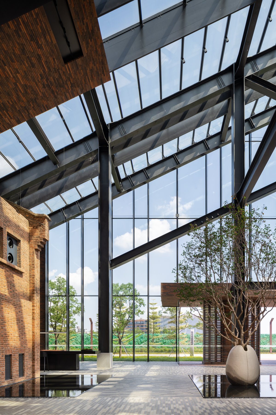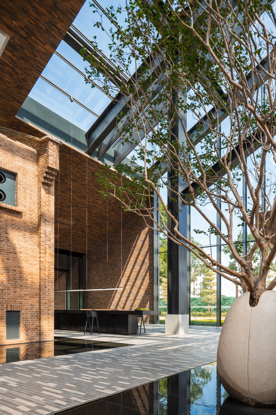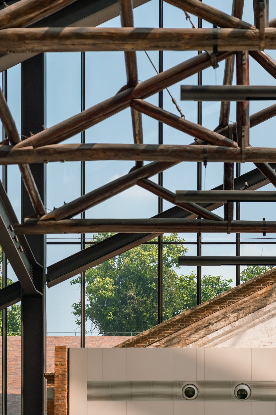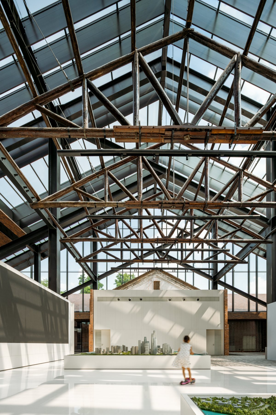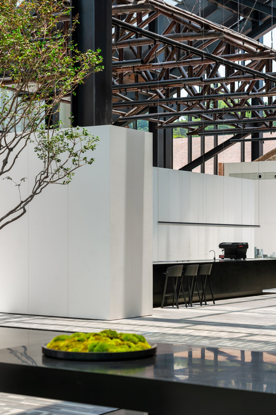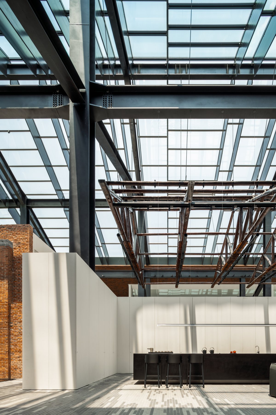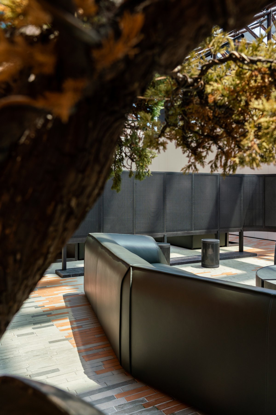
The project is located in a traditional industrial area of Guangzhou / on the west bank of the Pearl River. The original buildings were built in the 1950s as granaries (four separate brick buildings, the most important grain storage warehouses in Guangzhou). The interior of the building was renovated by DOMANI, and the renovated space is used as an urban planning exhibition hall and multi-functional activity centre. The Jurong Bay City exhibition room is a landmark project that will lead the way in the revitalization of the city's older districts. The design is based on the concept of 'restoration of the old as a painting', which enables the revitalization and organic retention of the old architectural space, as well as the exploration and practice of intervening in the process of contemporary sustainable urban development in China.
The project has been awarded the SITES Platinum Award and is the first project in China to receive the highest level of SITES certification,becoming a benchmark for green and sustainable urban development.
The warehouse building space has a single original function and a simple structure. The functional requirements for the connectivity of the exhibition hall were met by the addition of a steel and glass roof over the three separate buildings of the old building to create a coherent use and spatial field.
From the structural point of view, for reasons of budget and timeliness, we chose a large-span steel frame + full-slope glass curtain wall system that is representative of contemporary architectural technology, This structure also echoes the historical DNA of the original heavy industrial environment of the ChongKou warehouse. The main steel structure was incorporated into the original silo site in a way that completely avoided the original building structure, and the main steel columns were calculated to maintain a setback of 1.4m from the original building floor beams, with the column matrix forming an encompassing functional framework that allowed the original silo to be successfully transferred to the new functional logic. The interlacing of steel beams expresses a formal context that is so vast yet so powerful. The slope of the steel structure inherits the slope of the original barn, and this is where we experiment to generate a new mechanism. And the choice of material is subtle. It is incidental to the central installation.
This central installation is a recreation of the timber frame from the demolition process of the original building top. When a functional architectural structure is transformed into an art installation, the sense of the role of the object is essentially reversed. Structure is the most stable, practical and fundamental component of space, but art is entirely abstract and spiritual. It hangs free and high above the central axis of space, with the staggering daylight sweeping everything in shadow. It is a 'pictorialism', but more than that, it is a powerful expression of 'modernity'.
The structure and materials of the four separate factory buildings on the original site have been retained to the greatest extent possible, with the main material used in the new section being replica industrial red bricks. The triangular appearance follows the sloping angle of the roof of the old building, while providing a symbolic expression of the triangular stability of the form. The modern steel, glass and original red brick form an aesthetic and intentional clash of materials and structures.
The steel structure of the canopy extend towards the ground, forming a semi-shaded space on the west-facing side of the river and interacting with the landscape. The relationship between the building and the site's native environment and landscape is integrated to maintain indoor-outdoor interaction and permeability. The project is planned and designed based on the new functional of the building, in order to achieve site revitalization.
- Architect: Ann Yu × DOMANI
- Interiors: Ann Yu × DOMANI
- Photos: Vincent Wu

