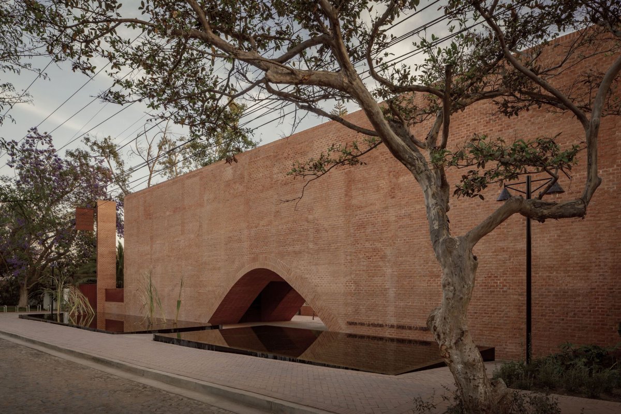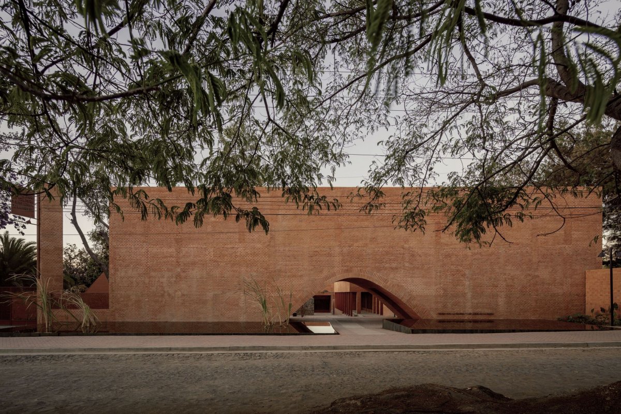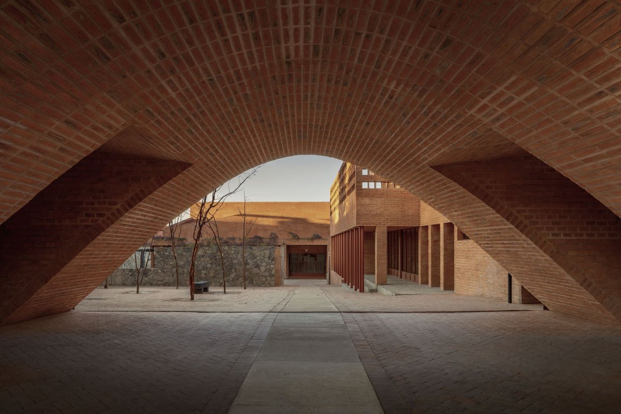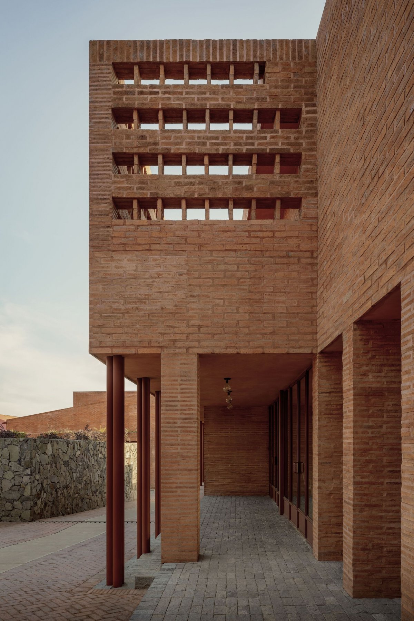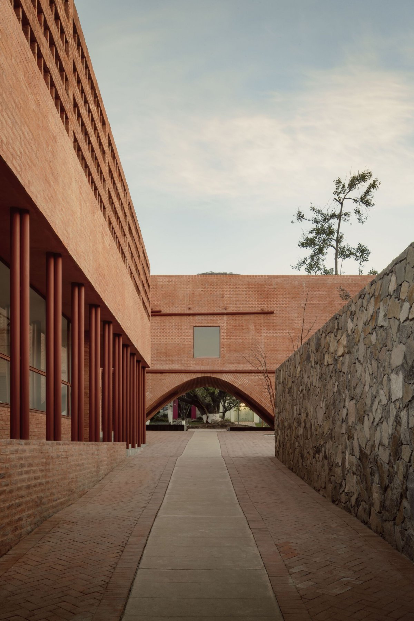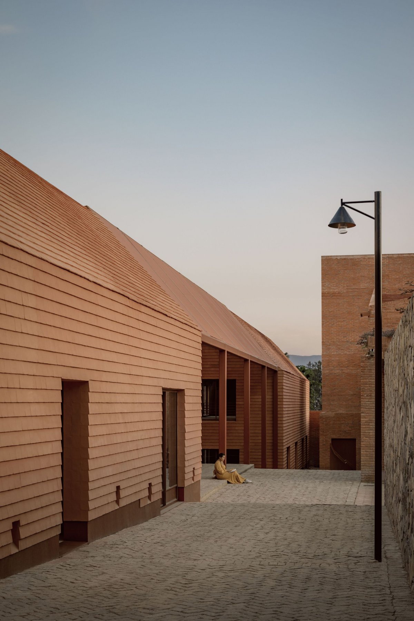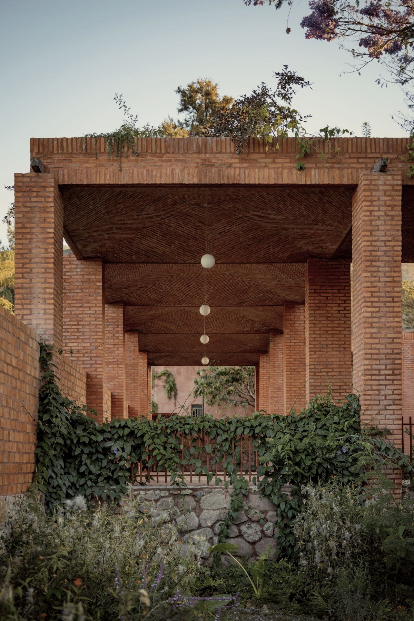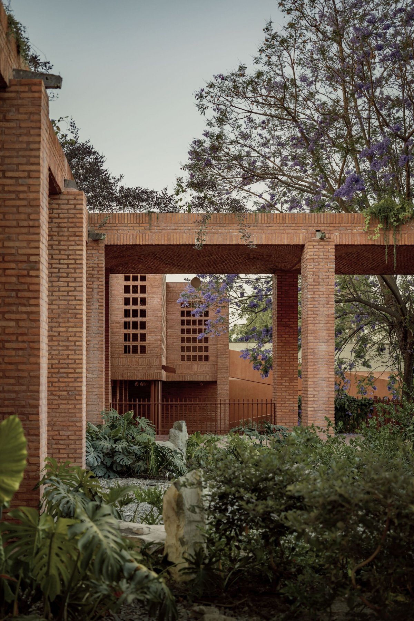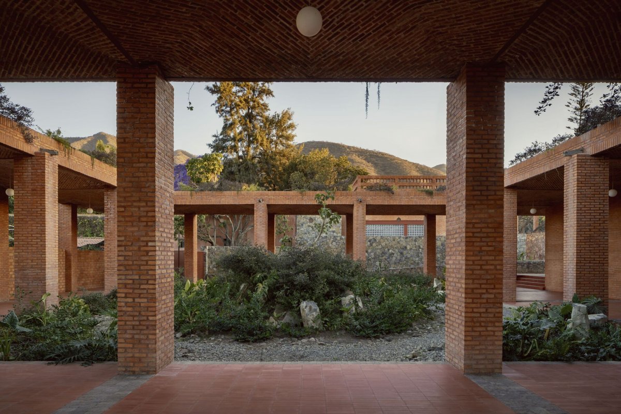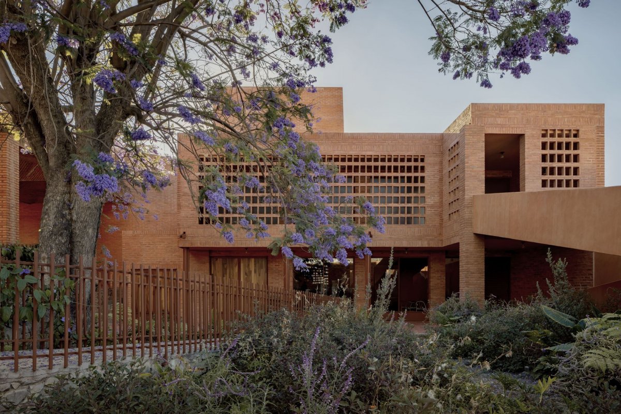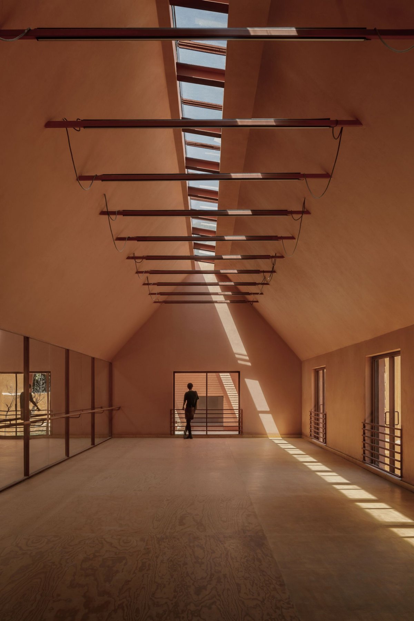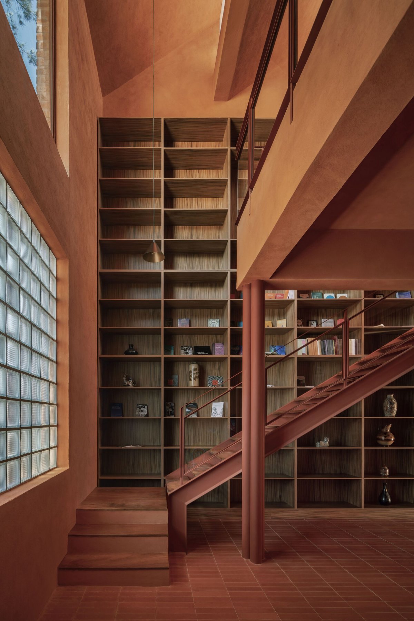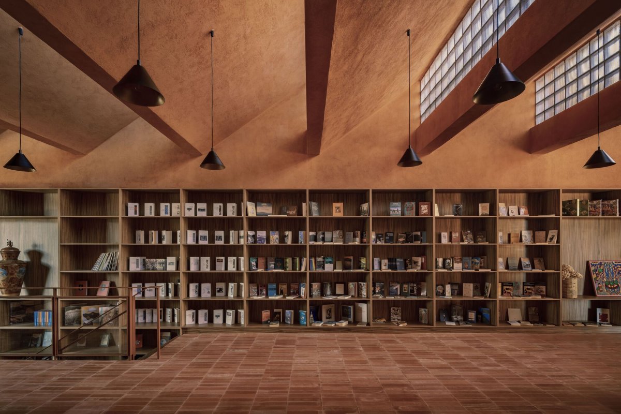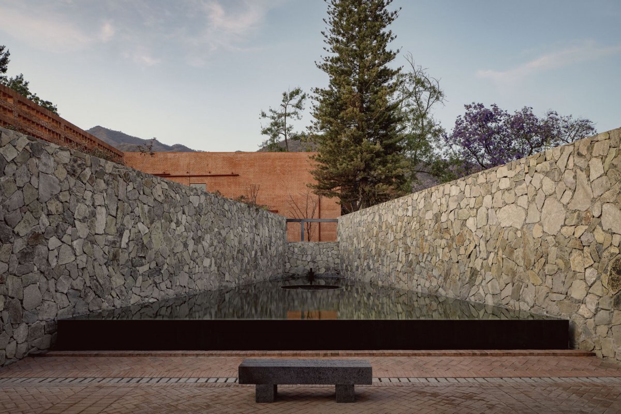
The intervention project of the existing auditorium and its expansion as a cultural center was requested by the Culture Ministry of the State of Jalisco, to meet the goals of the program known as Cardinal Culture. This program seeks to decentralize culture and spread it in different regions of the state through the construction of different cultural complexes. Project is located on the shore of Lake Chapala, the largest lake in Mexico.
In the Paleozoic era, the lake was part of a fjord from the Pacific Ocean. Due to volcanic activity, the topographic system known as the Trans-Mexican Volcanic Belt emerged.This phenomenon separated the great inland sea to which Lake Chapala belonged, delimited by topographic eminences. Over the centuries, these natural phenomena produced the ecosystem that we know today, with a very particular identity in terms of the mineral configuration of the subsoil, vegetation, fauna, climate, etc., where the presence of the lake is a fundamental factor for understanding the foundational cultures of the place.
For the configuration of the new cultural center, the starting point of Atelier ARS intervention was the recovery of the preexisting on the site: an auditorium for 400 people and an office building. The auditorium already contained a portico with traditional brick vaults that Atelier ARS recognized as the most valuable preexisting element in architectural terms.That is why Atelier ARS decided that the rest of the buildings would be constructed with clay elements from the region, using different formats and construction systems, to produce a sense of unity, and in turn, as a way of helping to perpetuate the artisanal knowledge that is still found in the region.
Although none of these preexisting buildings had heritage value, Atelier ARS decided to recover them and integrate them into the new complex, to which they added three new elements: a library as the facade of the complex, a longitudinal service building with a music classroom, dance hall, and open-air amphitheater, and finally a central water mirror.The location of the new buildings was done in a way that they could function as boundaries, and so that their presence transmitted the idea of enclosure. Therefore, the library building is clearly aligned with the avenue and the long service building, on its part, delimits the eastern side of the site.
- Architect: Atelier ARS
- Photos: César Béjar Studio

