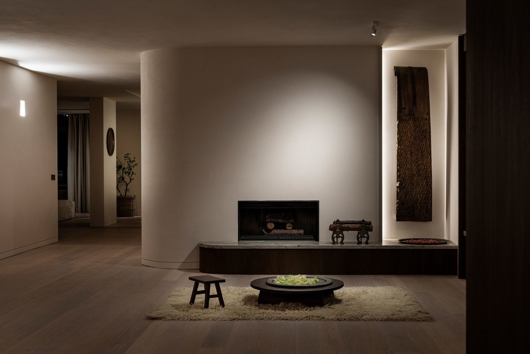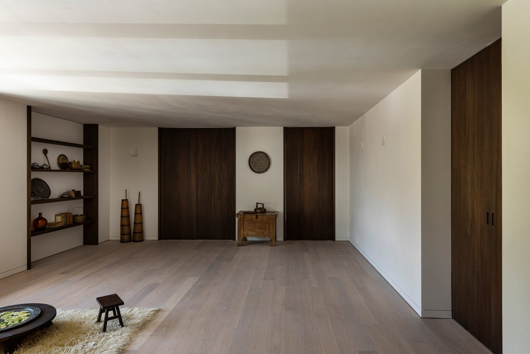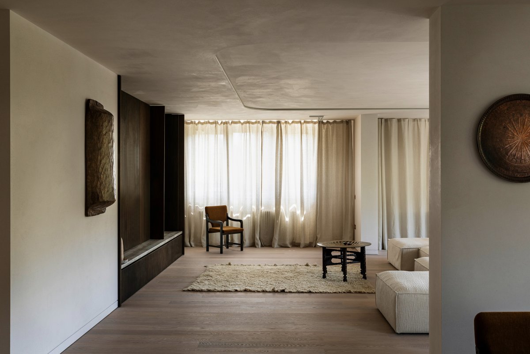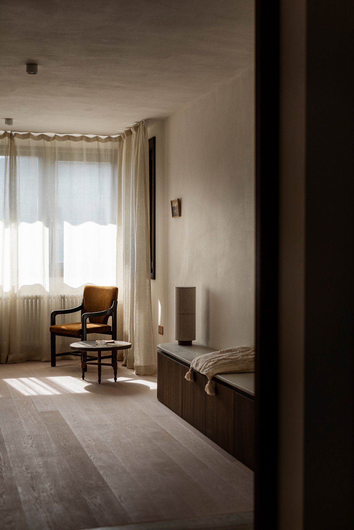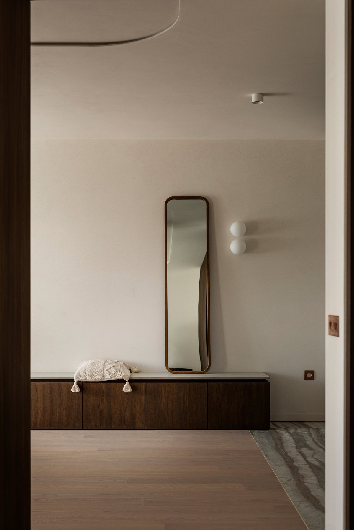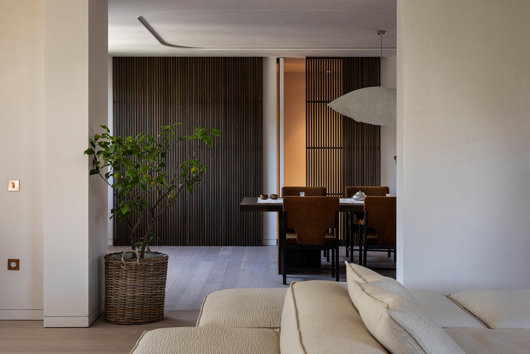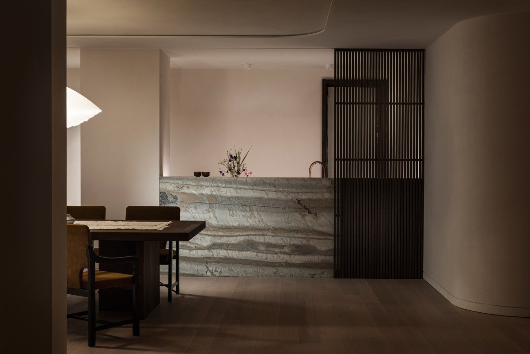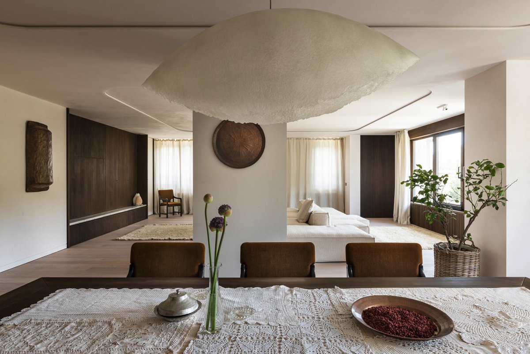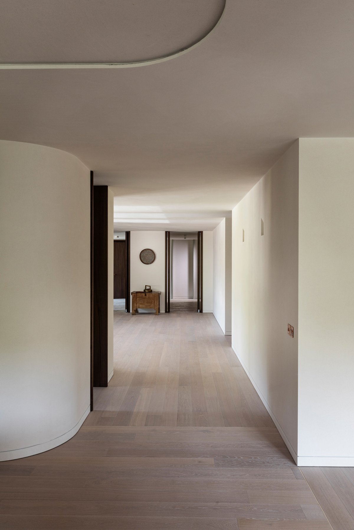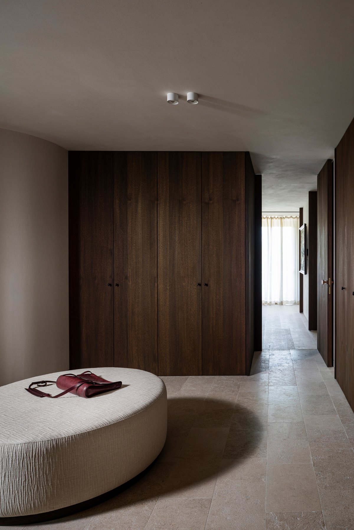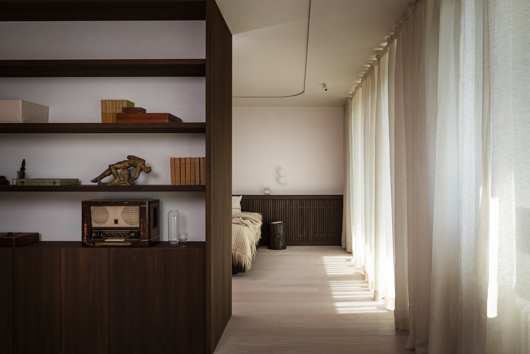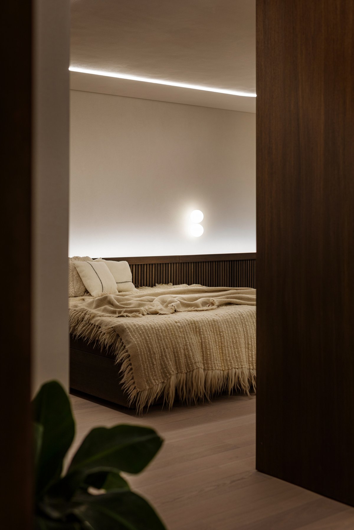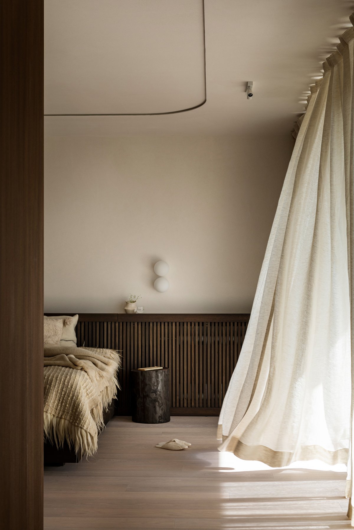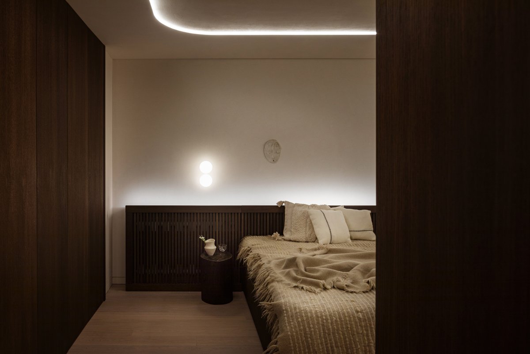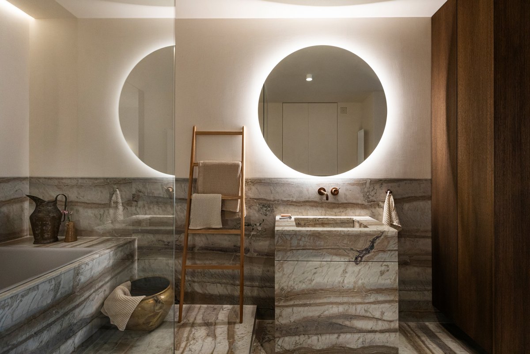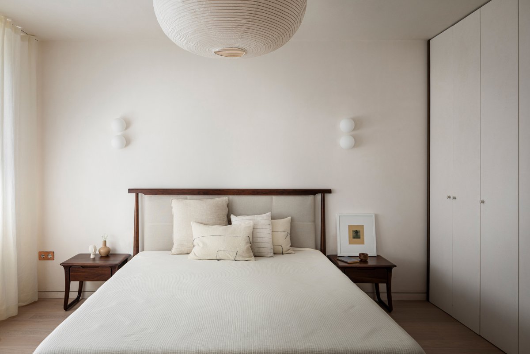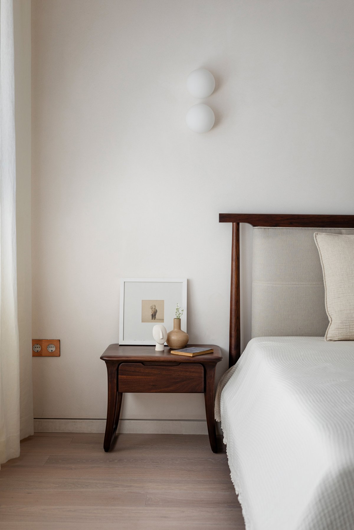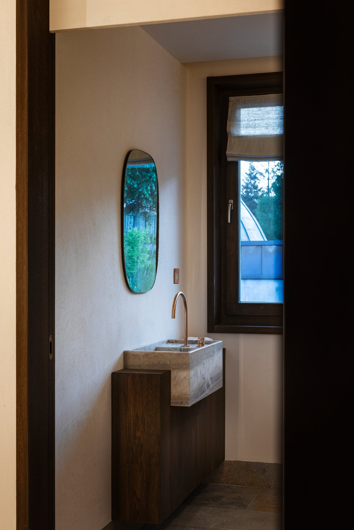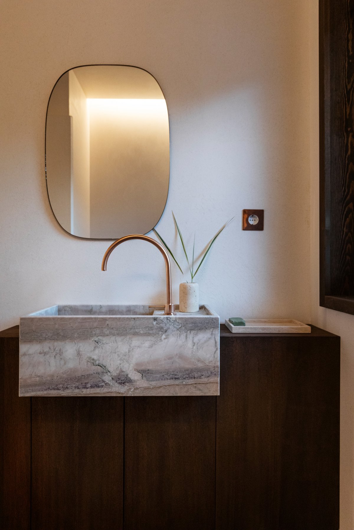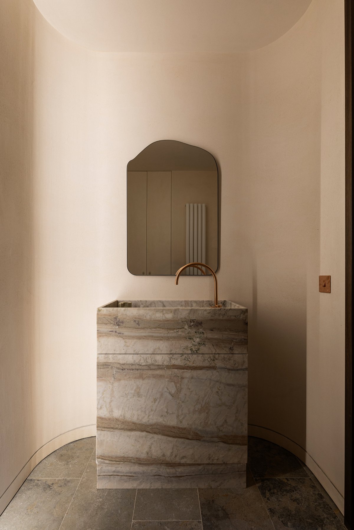
The environment in which Apartment M is located, in the heart of the Rhodope Mountains, served as inspiration for this project. It is located on the top floor of a modern residential building on an area of 380 m². Three apartments have been merged into one spacious dwelling where the spaces are organically interconnected.
By establishing visual axes, the space may be fully viewed from the east to the west facade and to the south, towards the mountains. The concept behind this project is based on the desire to translate historic Rhodope architectural elements into a modern setting in order to communicate a certain mood and atmosphere. On one hand, this is achieved spatially through large common areas like the foyer, salon (vestibule) with a fireplace, living room with dining area and kitchen and compact bedrooms. On the other hand, this is achieved through textures and materials.
The materials are carefully chosen and natural–solid wooden doors and windows are crafted by local artisans, walls and ceilings are finished with a fine plaster, natural parquet and stone, which are sourced and processed in the Rhodope Mountains, are laid on the floors, and sinks and the kitchen are made of quartzite. The metal, that is present in the interior is copper, which naturally patinates over time.
Objects and textiles within the interior support the intended concept and are characteristic of the region. Their tactile and visual effect is increased when removed from their agricultural context and placed in a modern setting; they operate as raw sculptures connecting the past and the present. In the project, historical and contemporary layers are combined within single structure, where history is emphasized through lighting, objects, and materials. This contrast breathes life into the contemporary minimalist interior, adding depth and creating a narrative that tells the stories of the past.
- Interiors: Atelier IA
- Photos: Atelier IA

