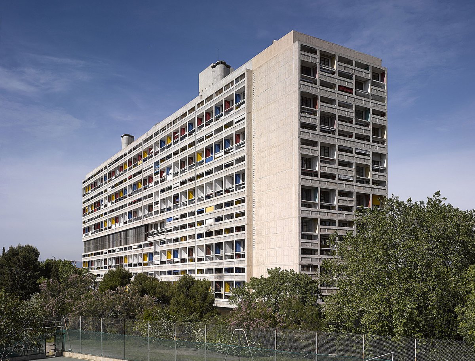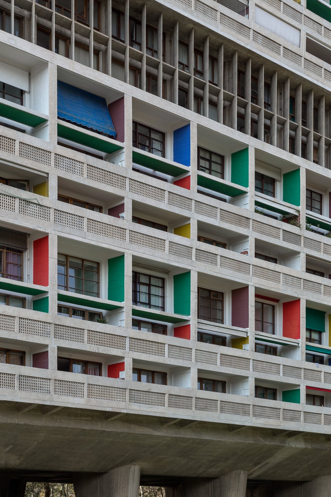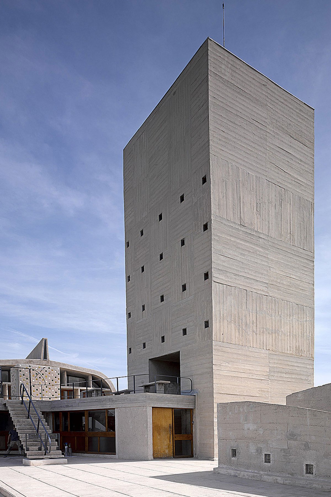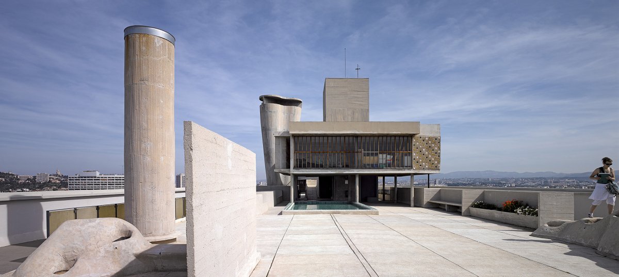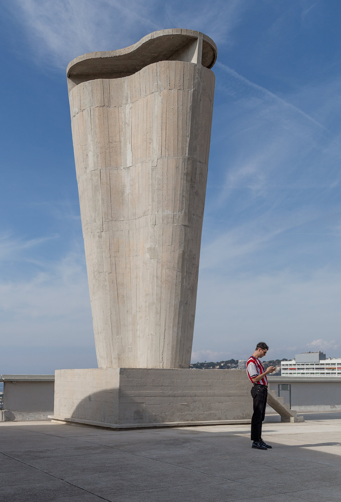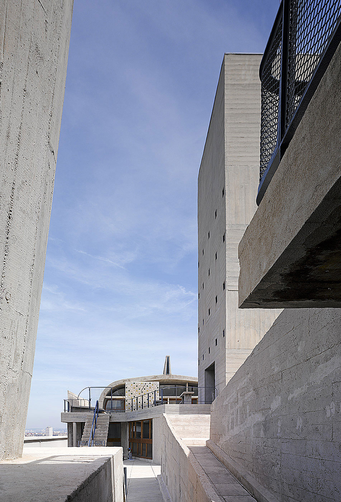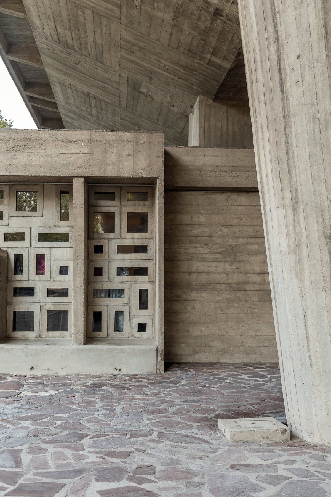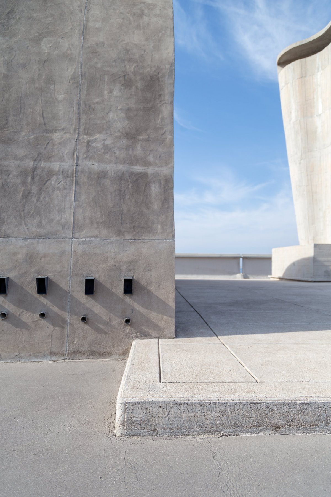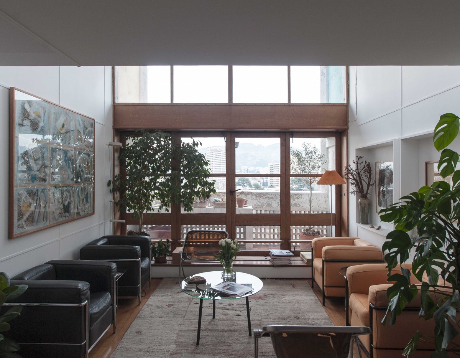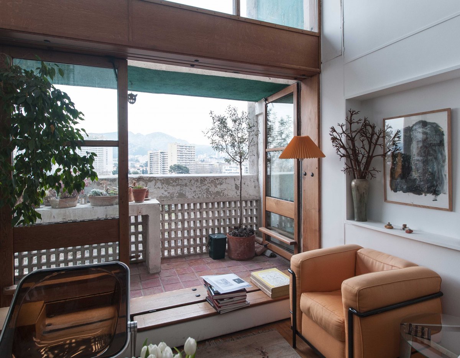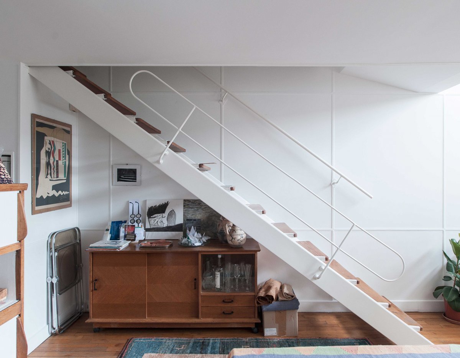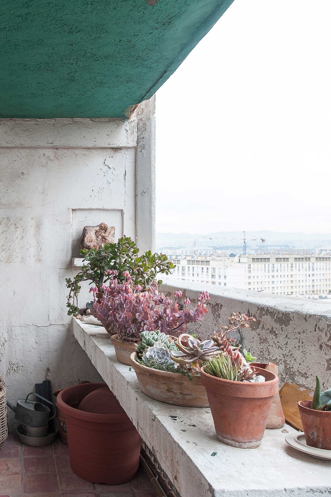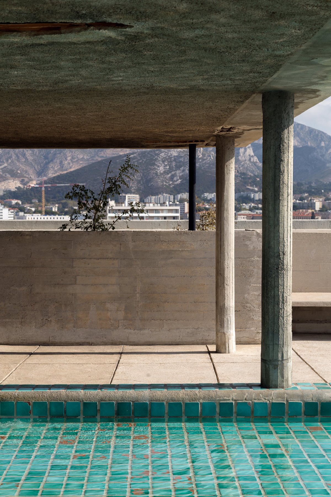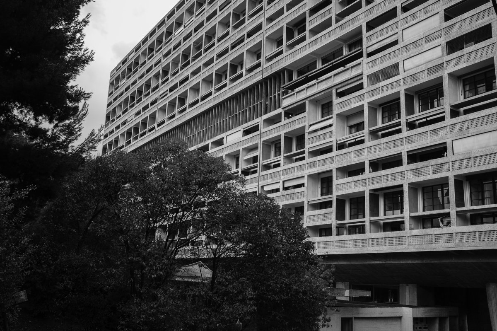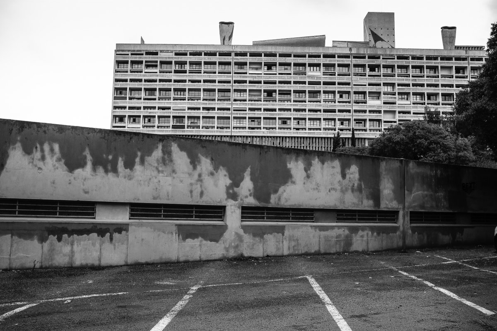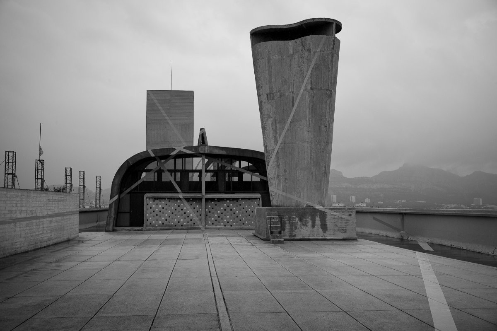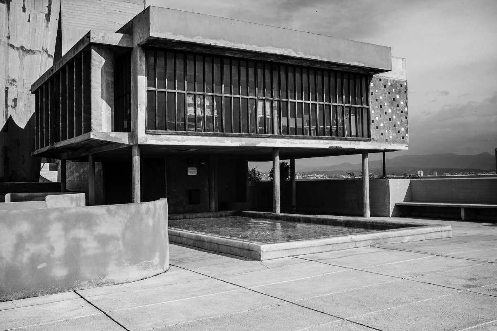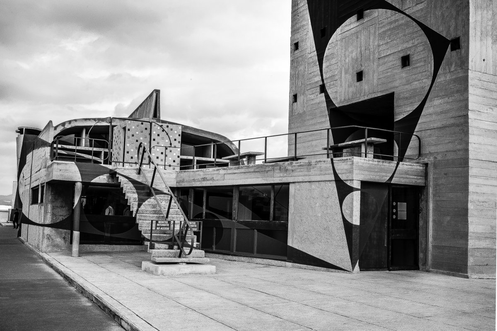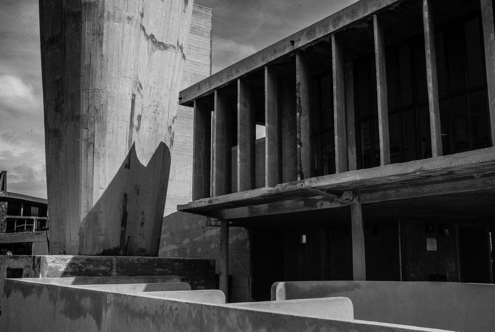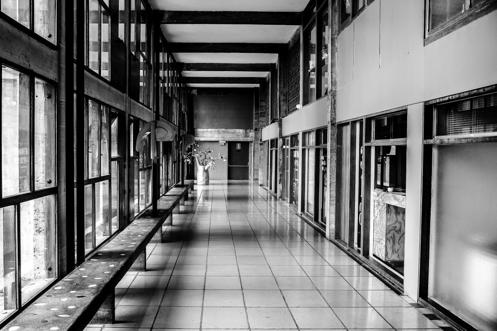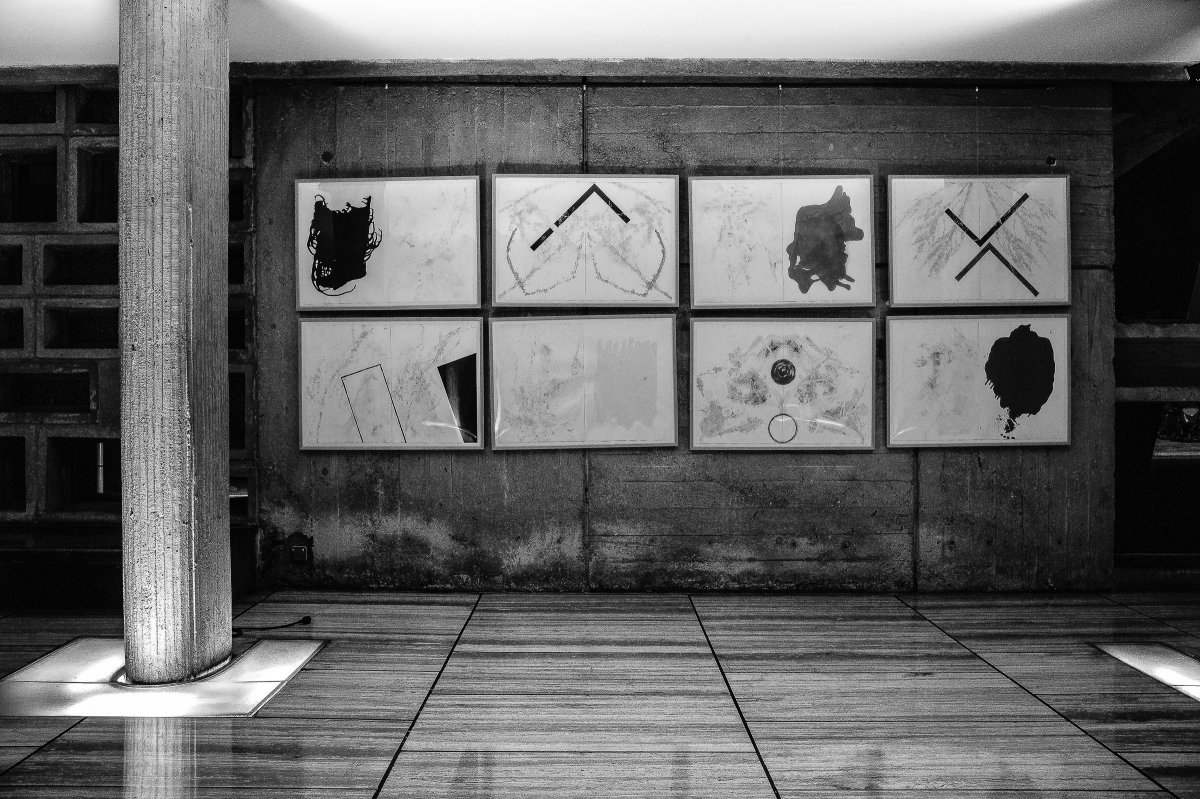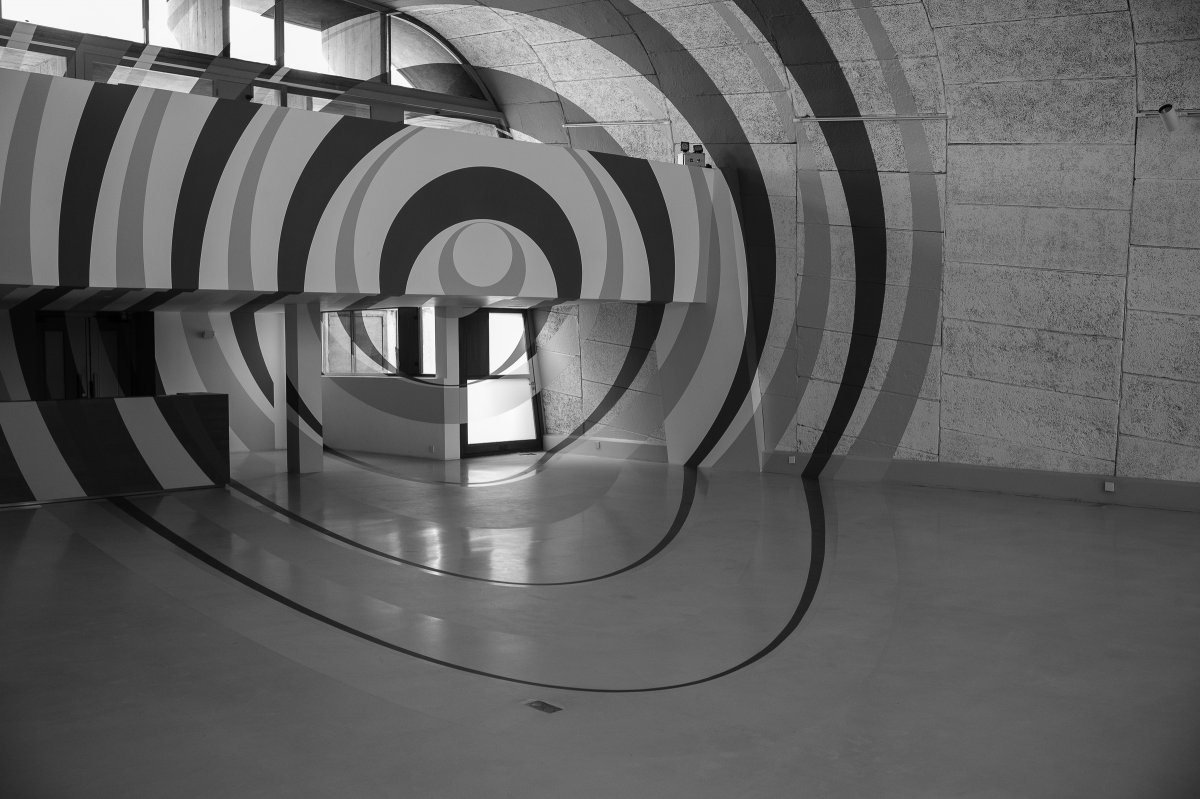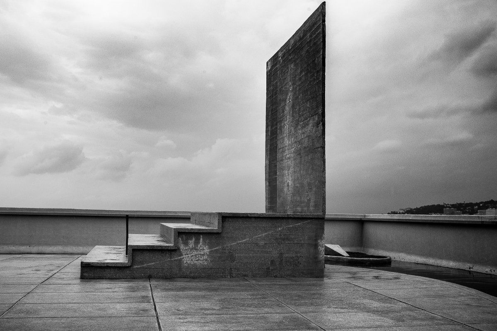
After World War II, the demand for housing reached an unprecedented level. In marseille, France, Unite d Habitation project is a famous architect Le Corbusier (Le Corbusier) of the first large-scale projects. In 1947, when Europe was still feeling the effects of World War II, Le Corbusier was commissioned to design a multi-family housing project for the people of Marseille that had been demolished after the Bombings in France.
Completed in 1952, the project is the first of a series of new le Corbusier housing projects that focus on the public life of all residents, shopping, entertainment, living and gathering in a "vertical Garden City". For corbusier, "Unite d Habitation" project is the first time, is also the first time in this way, close to the hold about 1600 residents of the large complex. Especially compared with the villa, Le Corbusier did not have many buildings on such a large scale. When the design is faced with such a large number of residents, the natural instinct is to extend the design horizontally into the landscape, and le Corbusier designed the community that people encounter in a mixed use modernist residential high-rise building.
Le Corbusier's idea for a "vertical garden city" is based on the introduction of the villa into a larger volume, allowing residents to have their own private space, but outside of private areas, they can shop, eat, exercise and party. With nearly 1,600 residents spread over 18 floors, the design required an innovative spatial organization to accommodate living Spaces as well as public Spaces. Interestingly, most of the public aspects are not present inside the building; It's on the roof. The roof becomes a garden terrace with a track, club, kindergarten, gym and wading pool. Next to the roof, there are shops, medical facilities and even a small hotel scattered throughout the interior of the building. The housing unit is essentially a "city within a city", providing spatial and functional optimisation for residents.
- Architect: Le Corbusier(1887~1965)
- Photos: Steve de Vriendt Rik Moran Wojtek Gurak
- Words: Qianqian

