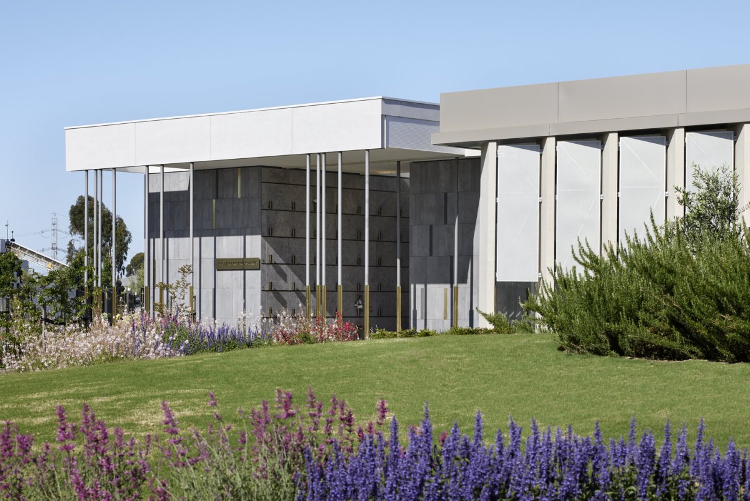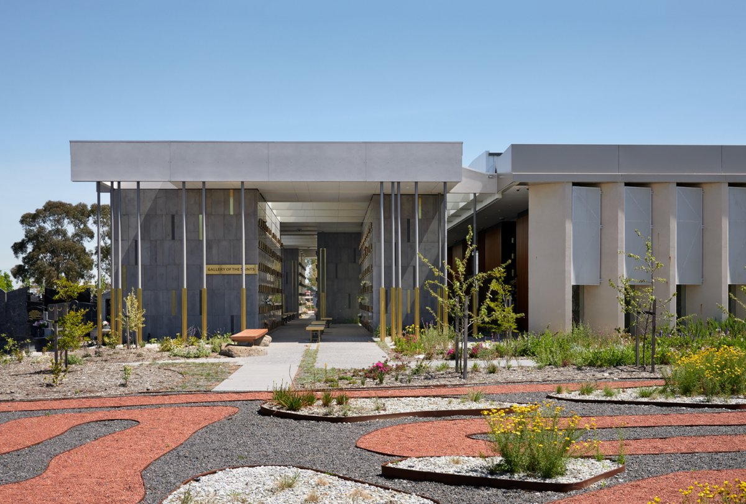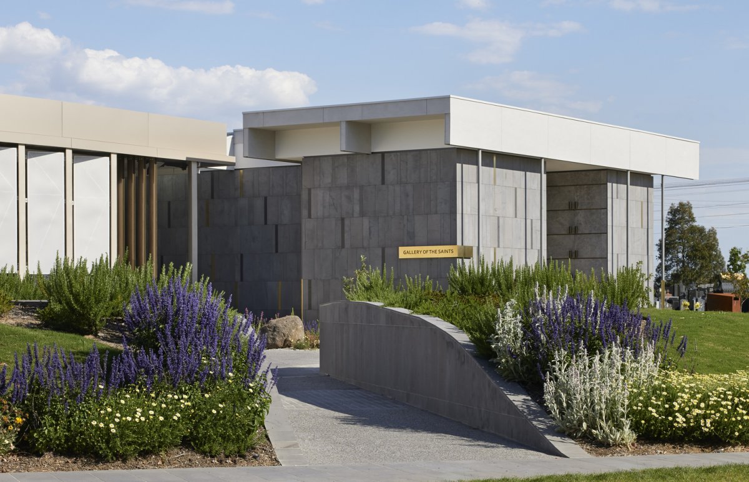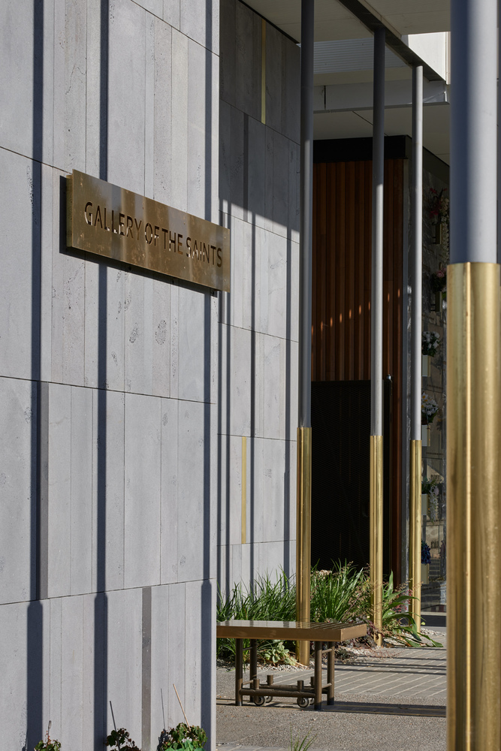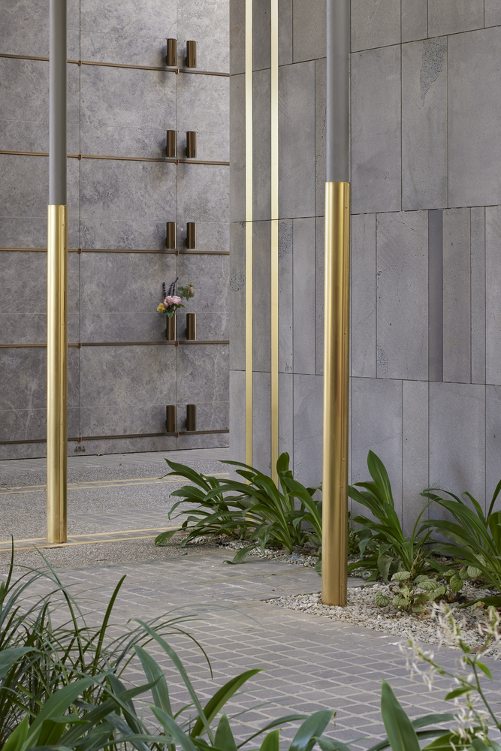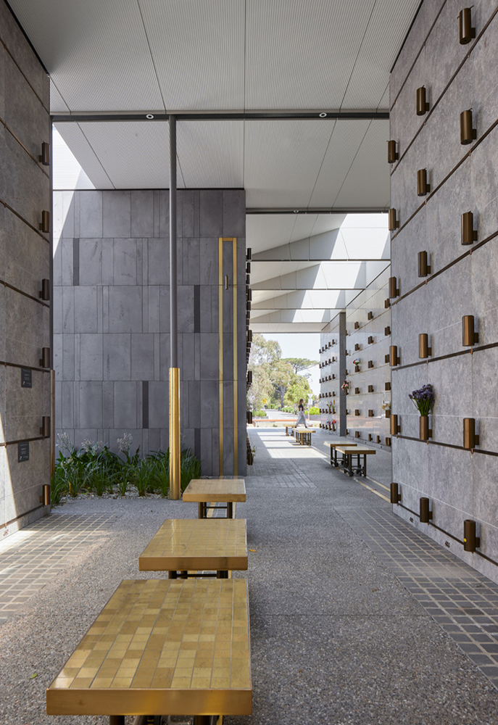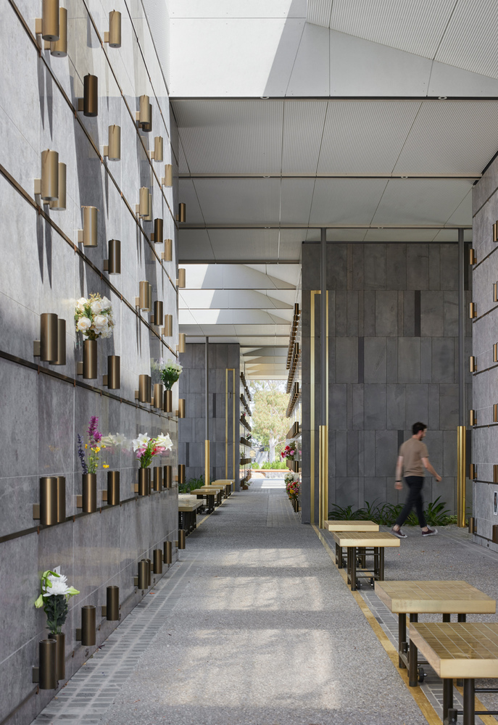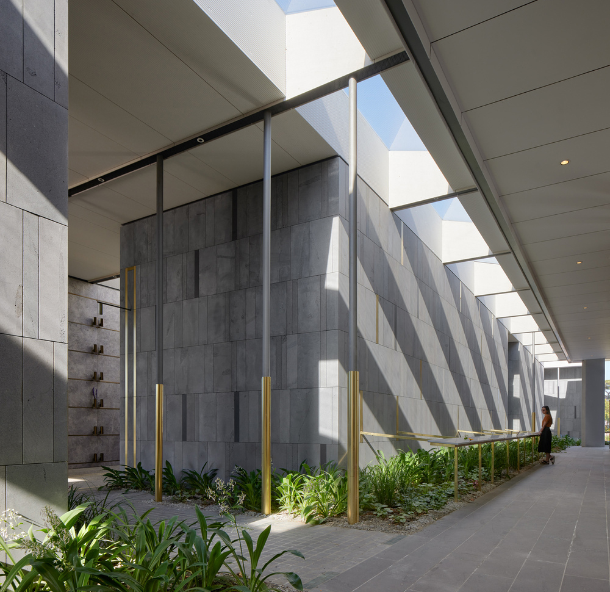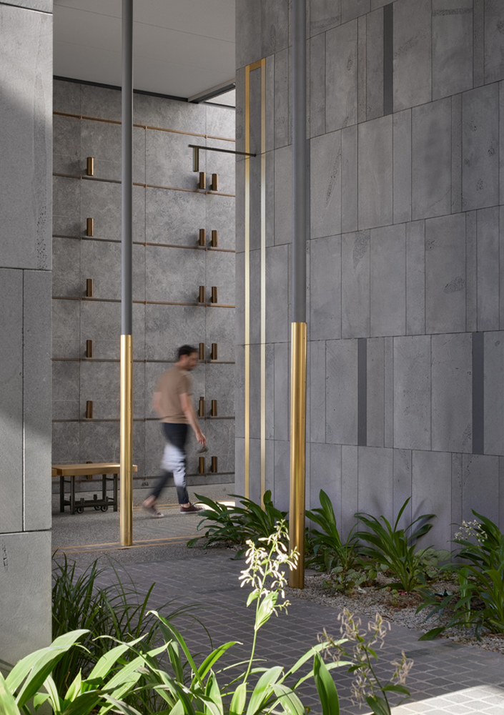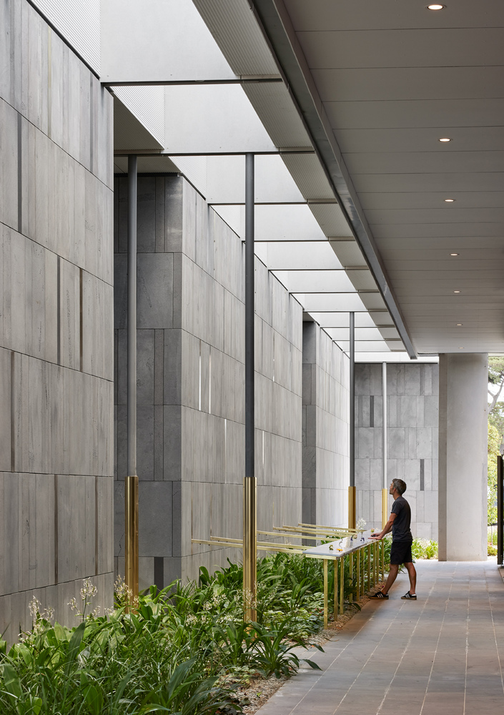
Gallery Saints Mausoleum Extension
Following the principle of adaptation, a fascinating and respectful memorial structure Gallery of the Saints Mausoleum Extension is located east of KEILOR, Australia. Within this cemetery, an emotionally healing experience of space, culture and faith is formed. The design approach draws on the experience of Keilor's previous mausoleum phase, while providing an innovative, first-principles interpretation of the site and procedures to create a purposeful, contemporary mausoleum of the highest quality that has been accepted by the local community and is closely connected to its natural environment.
In order to break the form of the existing mausoleum, the new structure was conceived as a mausoleum in a garden, a covered, unenclosed building that takes inspiration from nature. The core is placed organically on the site and creates a new design language; It's permeability and selectivity.
The edges of the existing building are dissolved in the new mausoleum to welcome visitors through multiple circular paths that are punctuated by the landscape. The organic arrangement of the tombs provides many different spatial experiences, with small communities coexisting within the tombs. Arrangements of tandem, side-by-side, and single chambers are interspersed throughout the tomb, providing further flexibility.
The landscape plays an important role in the spatial experience of the mausoleum, with plants designed to anchor the structure and connect it to the surrounding garden. A river consisting mainly of low, pastel plants extends south along the base of the facility, allowing plants to enter the interior of the mausoleum through the bridge and infiltrate the long corridor of the tomb. Plants were chosen for harmony of color, with an emphasis on form and elasticity. Many are deliberately made, often in a loved one's garden, giving a subtle sense of home.
The roof of the extension is thought to be a continuation of the existing mausoleum. The roof structure is used as a metaphorical display of the strategic location to create a lightness of form that allows sunlight to penetrate the "interior" of the mausoleum, energizing the interior space and providing an uplifting spiritual quality without relying on religious totems. The connection with the sky, the sun and the Earth becomes a unifying feature, establishing a series of sacred Spaces where the eternity of death is balanced against the living and ephemeral elements of the natural world.
- Architect: Bent Architecture
- Photos: Tom Roe
- Words: Gina

