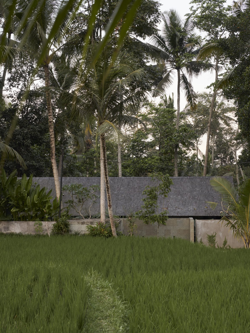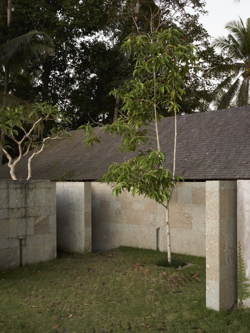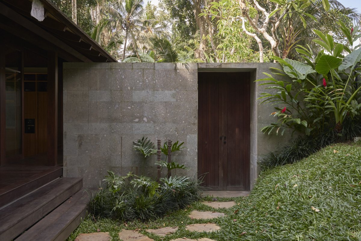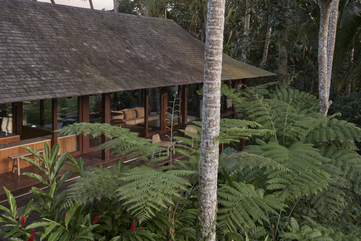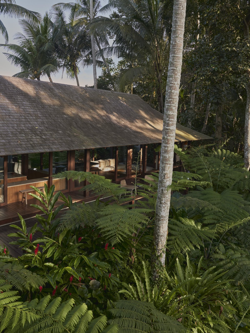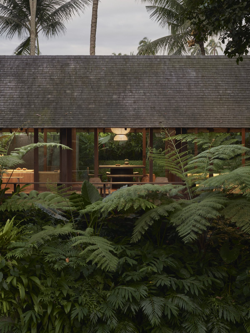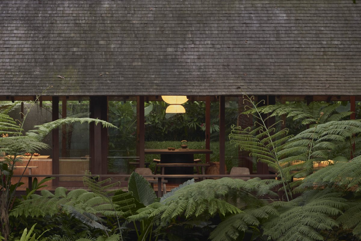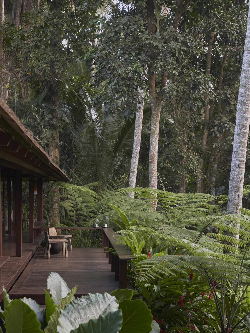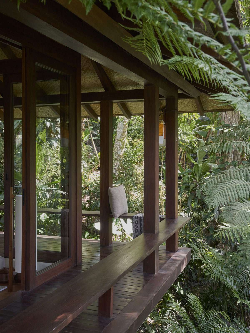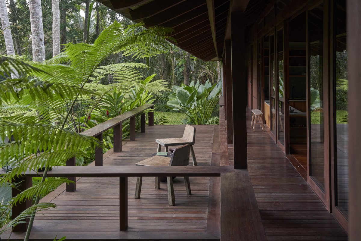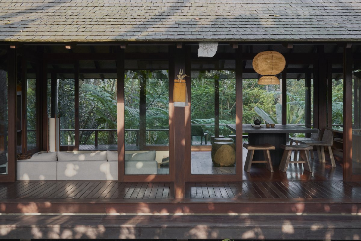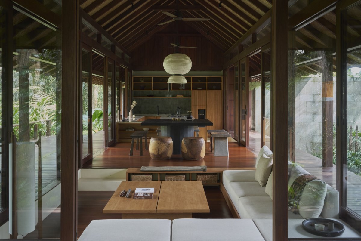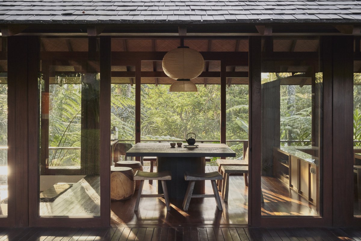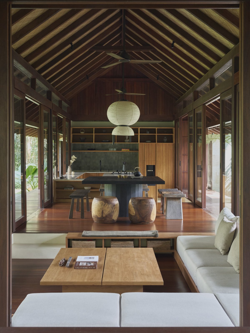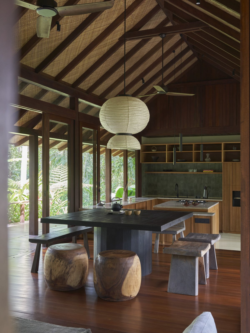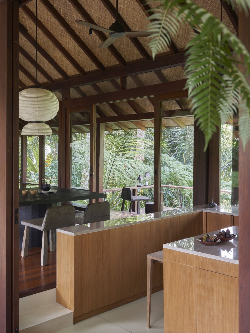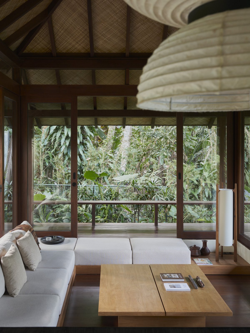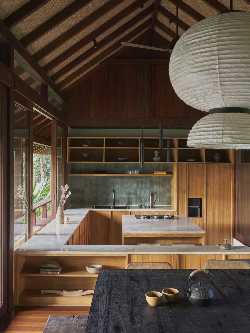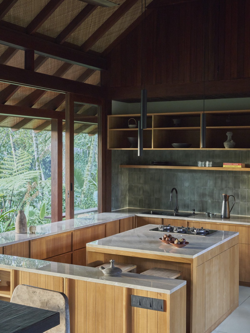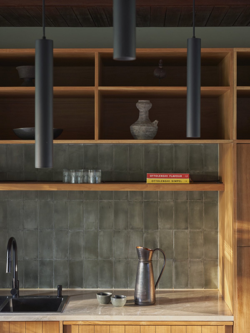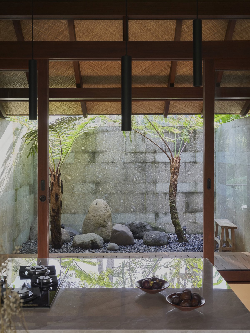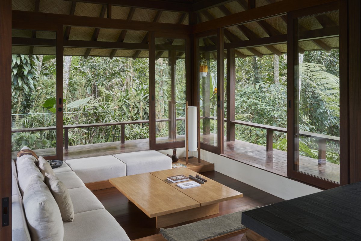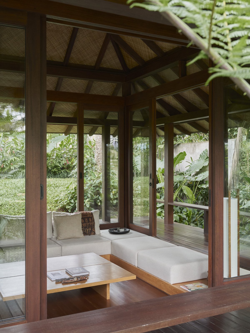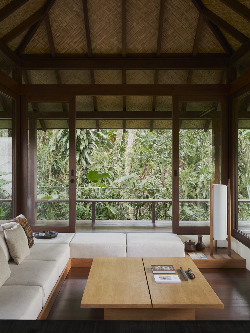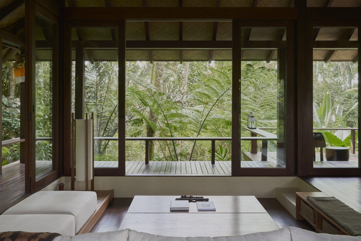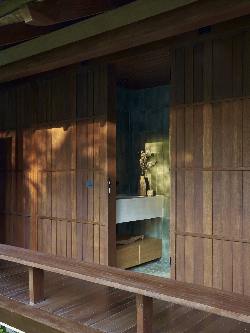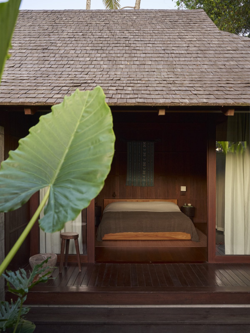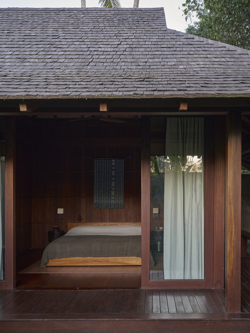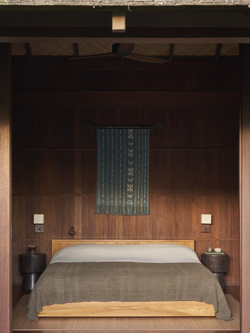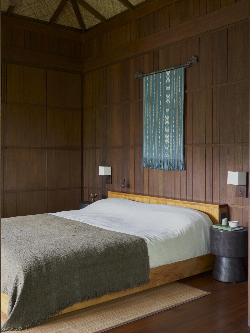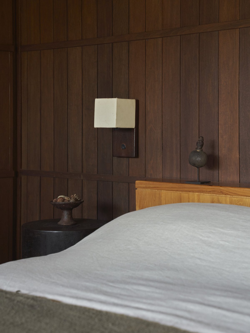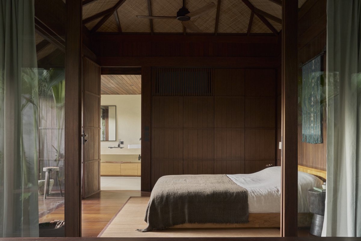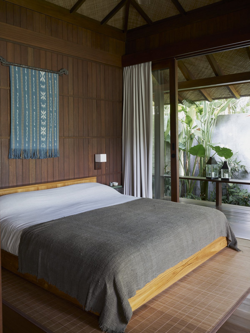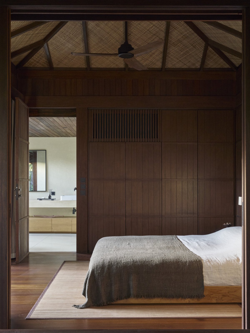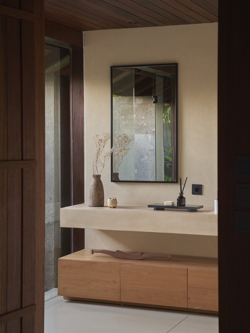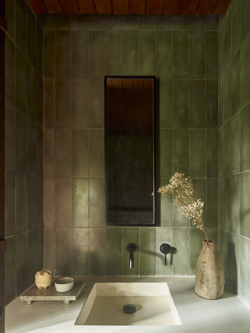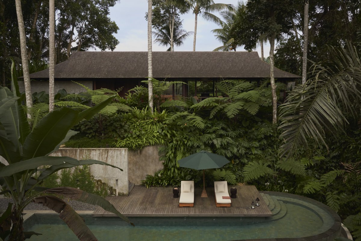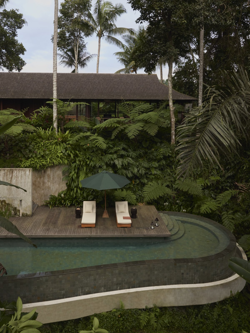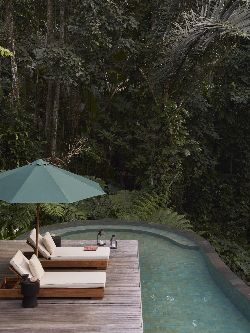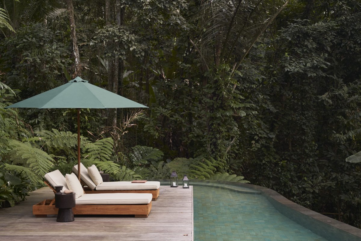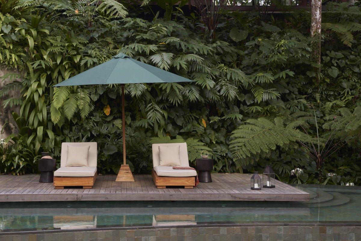
Located in the Pejeng hills of Bali, Indonesia, the land is a tropical forest surrounded by lush, high-crown trees and lush plants. Deep in the forest, there isa home specially designed for Dutch couple Tijn and Raisa, who named it "Rumah Haruku".
The couple were drawn to the island's deep history, vibrant culture and magnificent natural beauty. Raisa's Moluccan roots that make her curious about her heritage. To do so, they had a clear goal of creating a home that would blend Indonesian tradition with a minimalist aesthetic.
They turned to architecture and interior design Studio Bada Studio, led by Made Dirgantara and Maurizio Moeis, to design their new home. When the designers first visited, they fell in love with this lush, vibrant and potential site and were eager to create an open and harmonious residence that respects the history of the land while celebrating its natural beauty.
Bada Studio has always had "nature" as part of their design philosophy, and as such, they wanted to preserve as many trees as possible. There are many mature champagne, coconut and jackfruit trees, around which the structure of the house is reintegrated and designed, making the outdoor nature one of the characteristics of the spatial experience. This ensures the privacy of the house and allows it to live in harmony with the trees.
The open-plan living, dining and kitchen stand out in the space, almost all surrounded by large areas of floor-to-ceiling Windows that can be fully opened as needed. The outdoor balustrade also adds seating to the exterior, which could be used to accommodate more guests in the future and reflects the couple's desire for a home that blends in with nature and meets their needs.
In addition, the open-plan living room, dining room and kitchen enhance the continuity of the space, can meet the needs of large gatherings, but also define a quieter space environment, in daily life, you can eat on the kitchen island, or sit in a corner of the living room, enjoy the solitude of time.
All bedrooms in Rumah Haruku House maintain a consistent aesthetic, while each room offers views of the Pejeng jungle from a different Angle. As a result, each room is designed to complement the outdoor landscape.
All materials for Rumah Haruku are sourced locally, the roof is supported by Bangkirai wood structure, and the siding and flooring are also made from Bangkirai wood, creating a warm, natural feel throughout the house. Terrazzo floors were chosen for the bathroom and kitchen, and custom-made cement tiles were made to ensure the integrity of the tone.
A unique feature of the house is the ceiling, which is paved with "karpet lontar", a material traditionally used to pave the floor during Balinese ceremonial events. This subtle touch to Balinese culture adds a new layer of texture and meaning to the space, and also strengthens the couple's intrinsic connection to the land and its traditions.
To further enhance the connection between the interior space and the natural environment, Badast Studio also introduced a series of wild tropical plants. These vibrant green elements are strategically placed throughout the site, creating a strong connection between the house and the landscape. In this way, the boundaries between indoor and outdoor are blurred, allowing the occupants to establish an intimate relationship with nature.
As a result, the house, hidden in the forest, blends in with its lush surroundings, perfectly demonstrating the client's desire for a sustainable living experience, as well as Bada Studio's respect for the client's vision and deep understanding of the site's environment.
- Architect: Bada Studio
- Photos: Iker Zuñiga / Pempki

