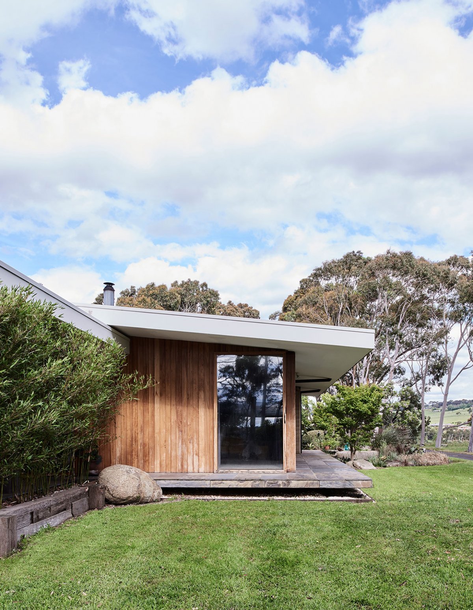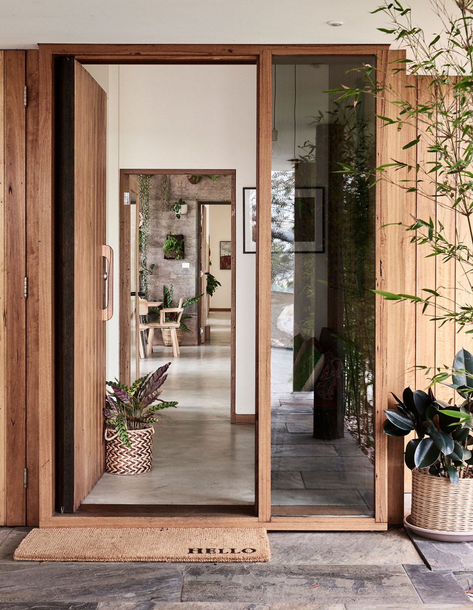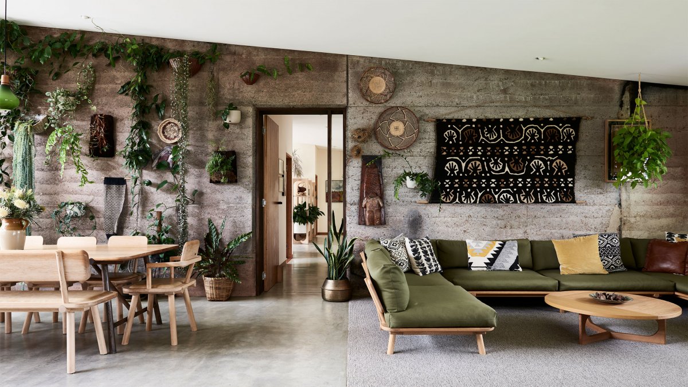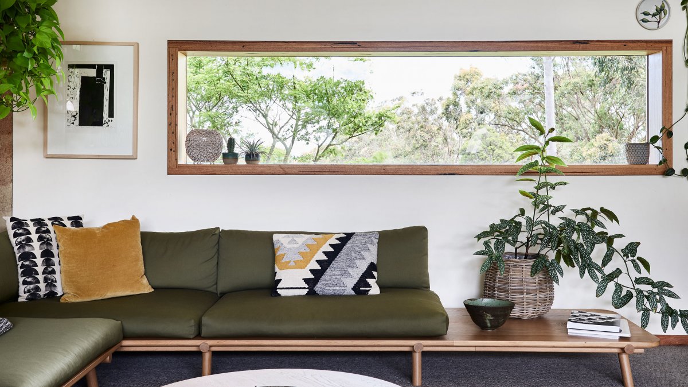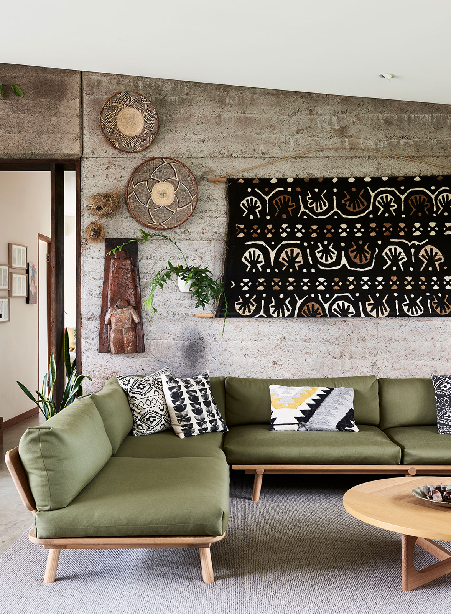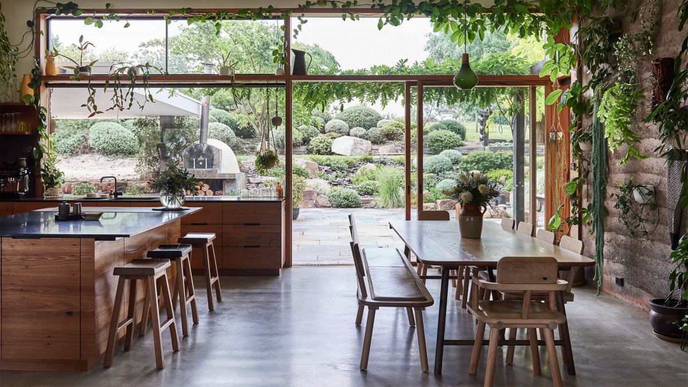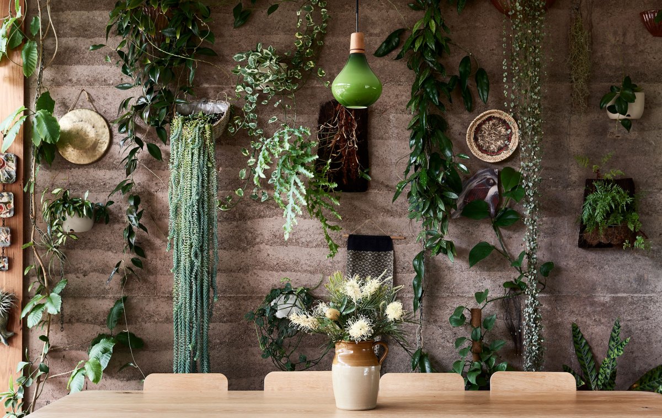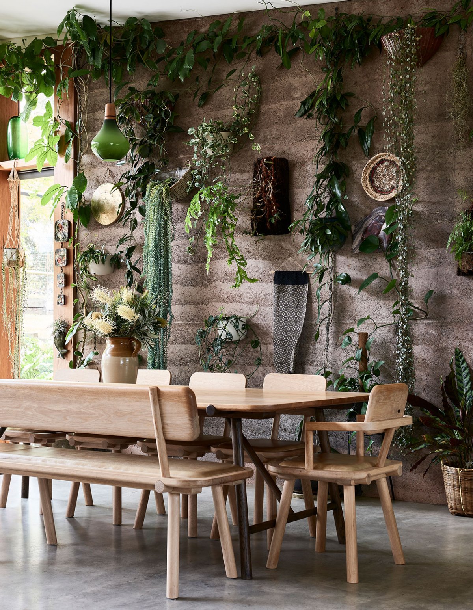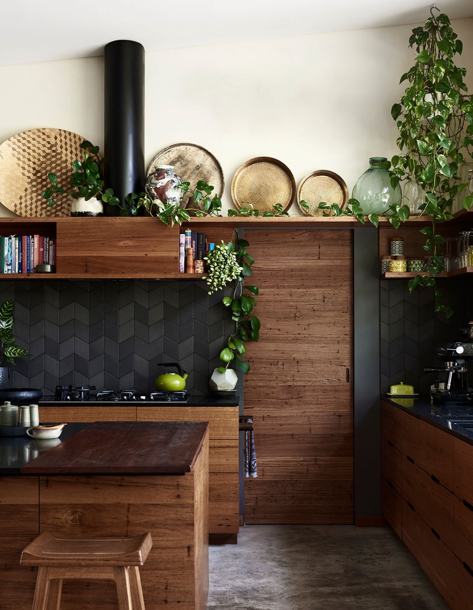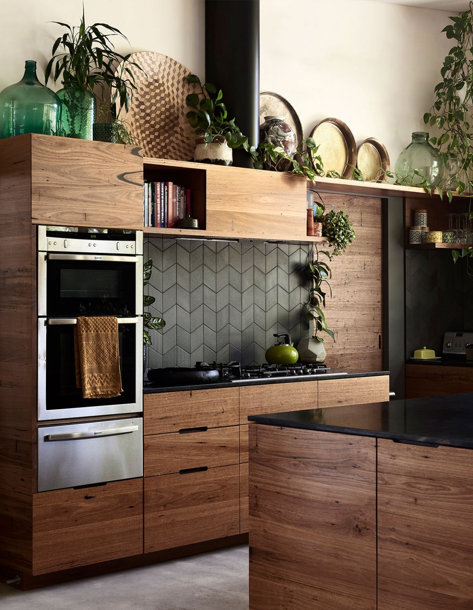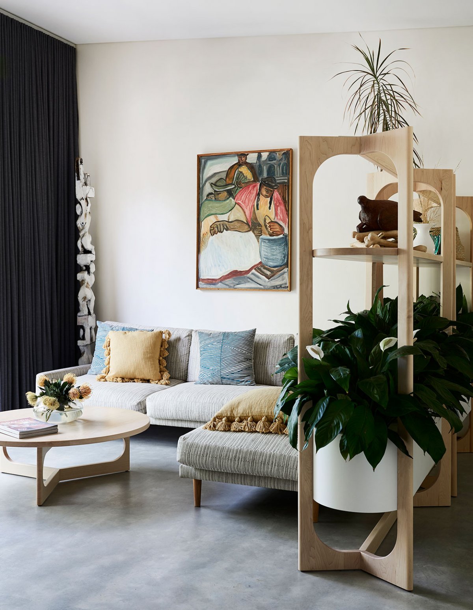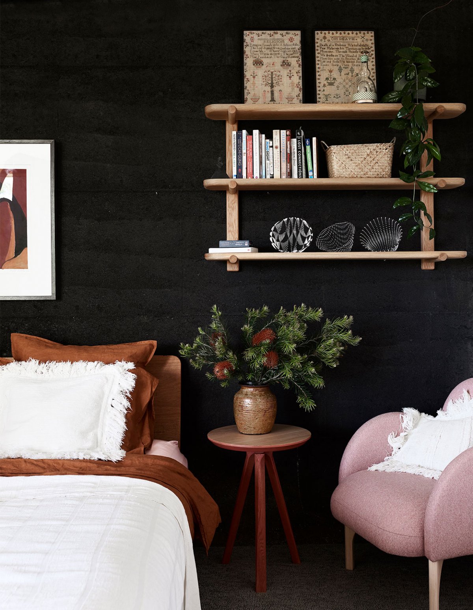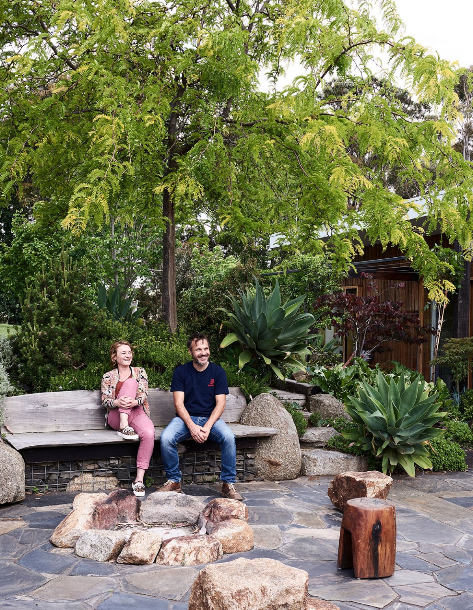
A house on the outskirts of Melbourne, Australia, designed by designer Brad Nicholls and his wife Sarah Woodhouse. This is 100 acres owned by the Brad Nicholls family for 55 years. This modernist family home is actually the second generation of Sarah and Brad's house, which was built in 2006 and unfortunately burned down. The central rammed earth wall is one of the only surviving elements and the centerpiece of their new home, completed in 2012.
The couple wanted the home to blur the boundaries between inside and outside, with plenty of natural light and no wasted space. S: the details of the project are very natural and easy. Sarah describes the aesthetic as "a modern country influenced by medieval Scandinavia and Japan". "We also take recycled materials very seriously, including Windows made of recycled hardwood, which was recycled from an original foundry in spencer street in Melbourne's central business district."
By any standards, this is an extraordinary home, especially given the circumstances in which it was built. The land it is on is also very special because it is a large semi-rural property, only 40 minutes' drive from the CBD. 'there aren't many houses this big left in our area,' says Sarah. "It was challenging to build a second house, but we felt we had built a better one."
- Interiors: Brad Nicholls
- Photos: Eve Wilson
- Words: Qianqian

