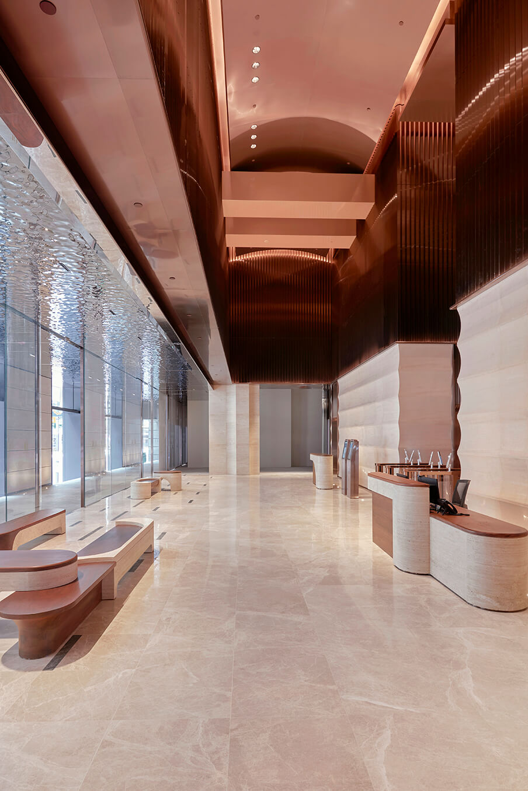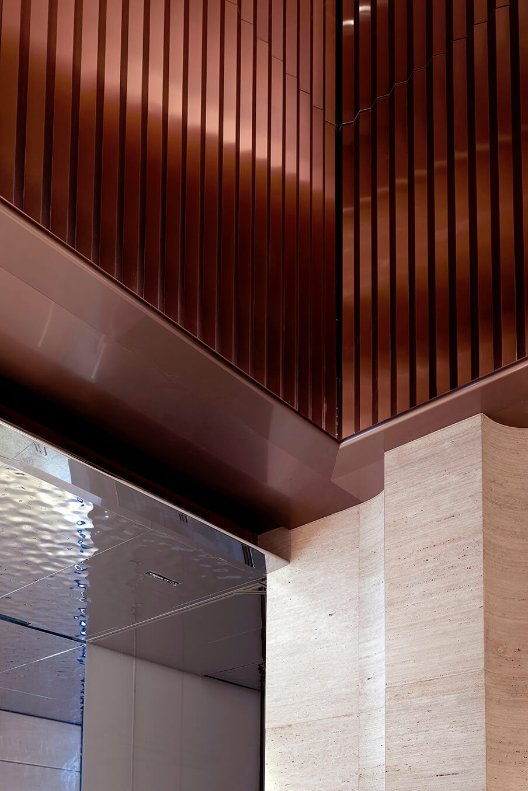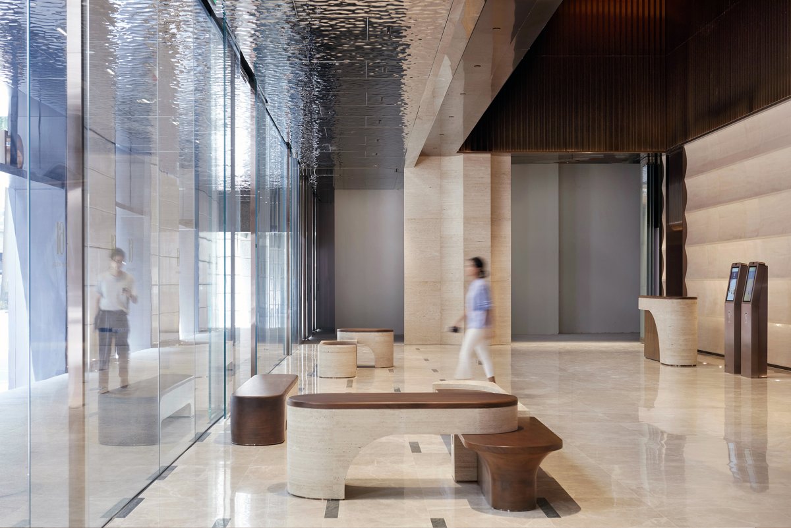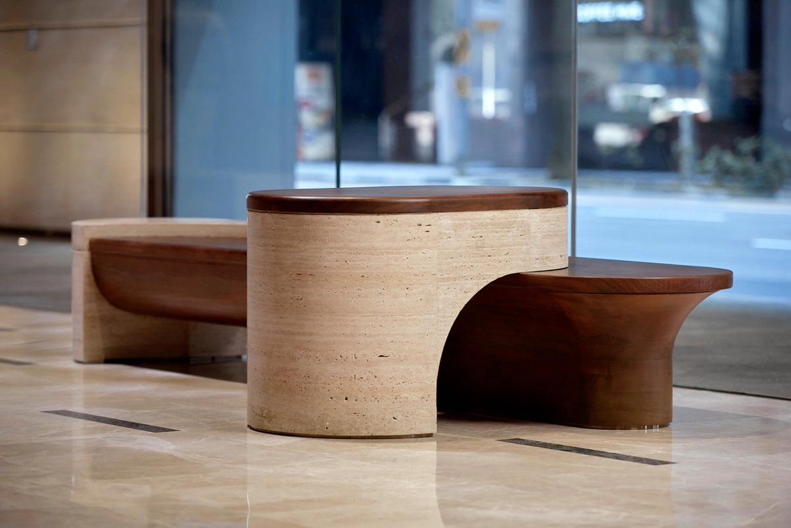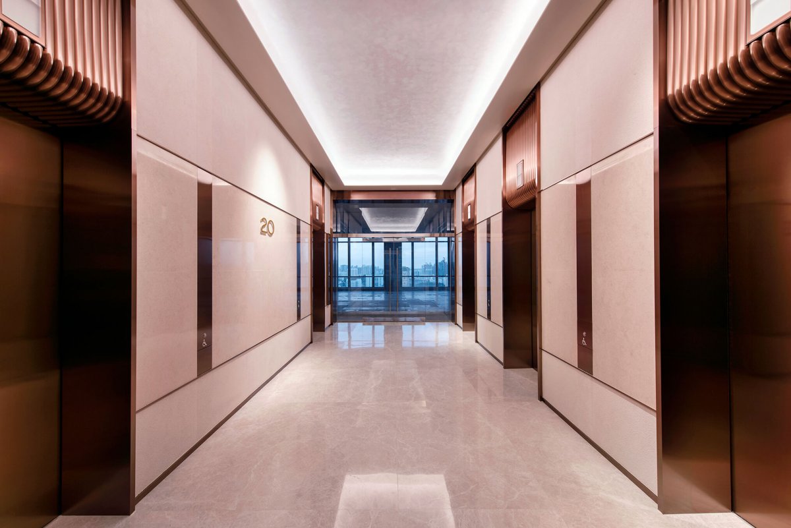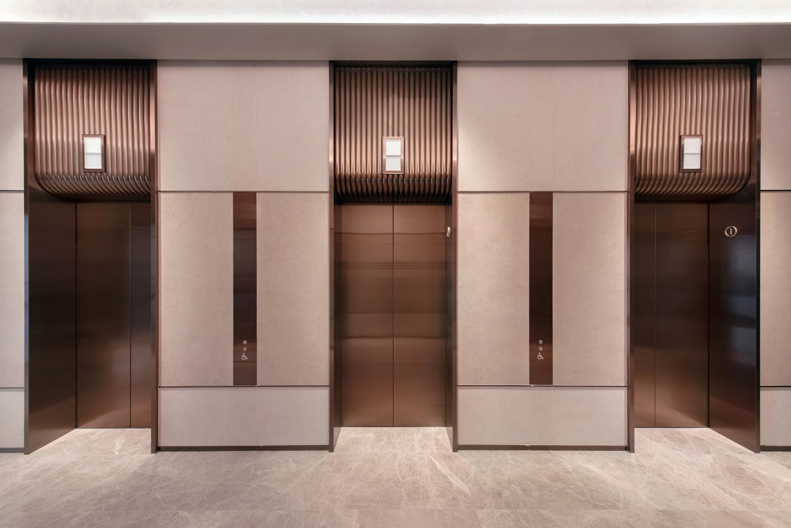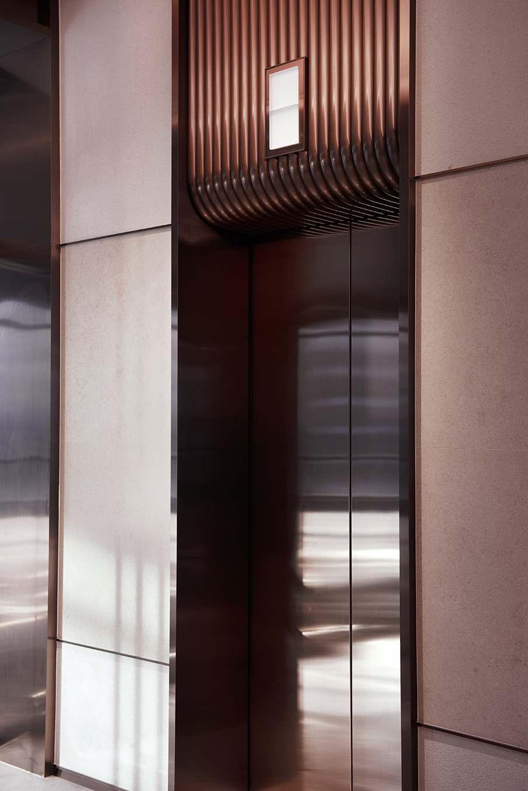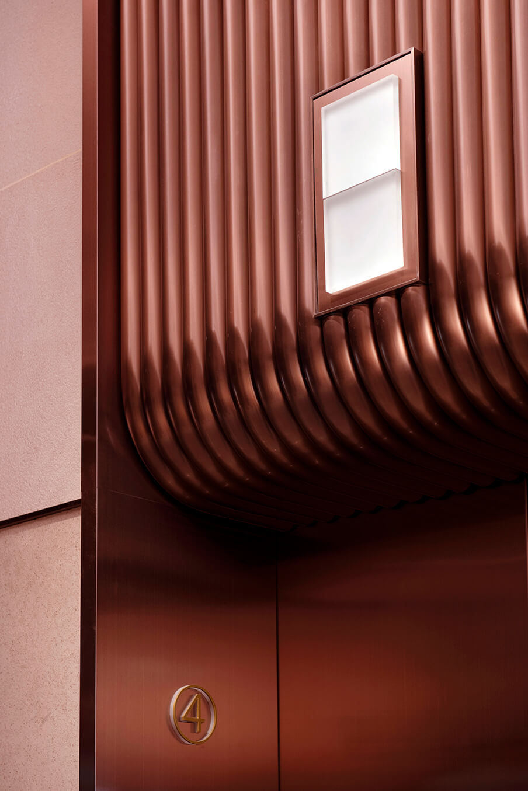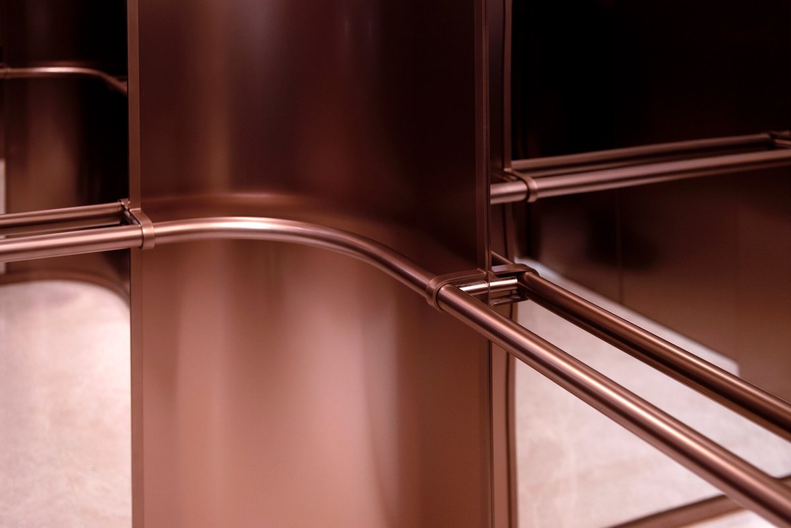
Brewin Design Office was engaged for an extensive refurbishment of 61 Robinson, a 20-year old building formerly known as Robinson Centre in Singapore’s Central Business District. The new owners, a private real estate fund, aimed to rebrand, reposition and revitalise the building through an asset-enhancement initiative, strategic leasing, and by adding leasable GFA.
Inspired by a 1920s Manhattan Art Deco aesthetic, Brewin Design Office reimagined the lobby with a dramatic 12m tall fluted-bronze walled atrium, its 4m base clad in large slabs of curved travertine, and a stone perimeter acting as an anchor for the lobby giving it presence and gravitas. The original massive volume of space in the foyer’s center that rose to a 5-storey height was lowered to 10-meters across the 6,000 sqft lobby floor plate, spread evenly across the main vault. By redesigning the walls, ceilings and by reorganising the interior architecture of the space, the studio created a new and improved proportion to the lobby, making it more relatable to visitors while retaining a grandeur in scale.
To enhance cohesion between the interior and exterior spaces, the partially enclosed frontage to the five-foot-way was replaced by a 60-metre-long, floor-to-ceiling glazing, as well as the use of similar flooring materials in a receding pattern.
Brewin Design Office was also responsible for turning the building’s entire fifth-storey car park into new interior leasing units, and ensured the upgrades were in line with ESG and Greenmark ratings, such as improvements to M&E and ACMV systems that achieve better energy efficiency and light. The eventual overall mood and tone created was to bring an element of hospitality into a commercial typology, to create a welcoming and energised space.
- Interiors: Brewin Design Office
- Words: Gina

