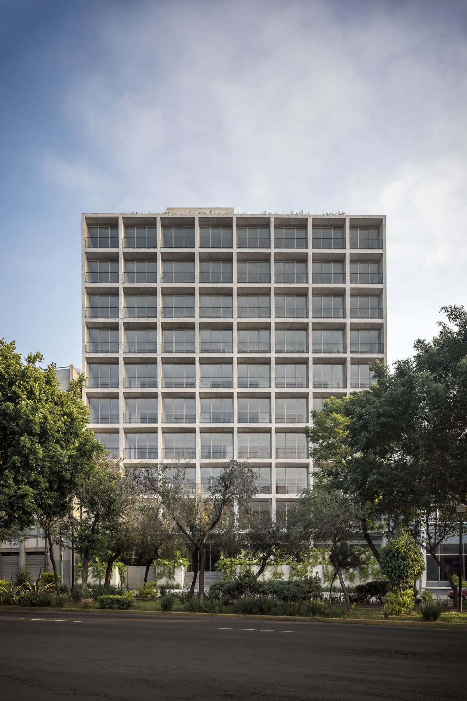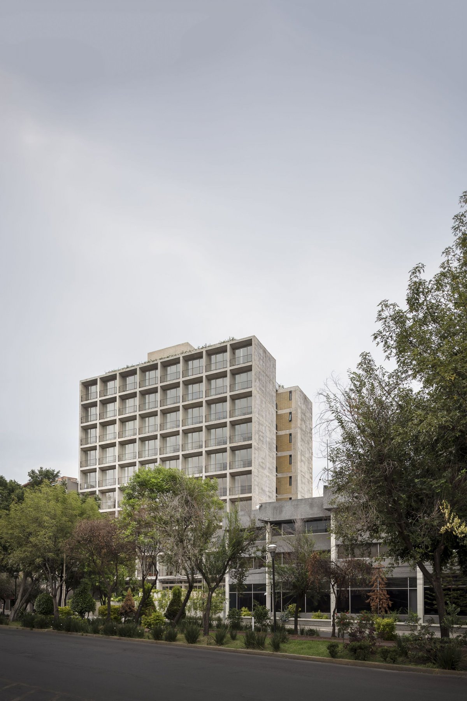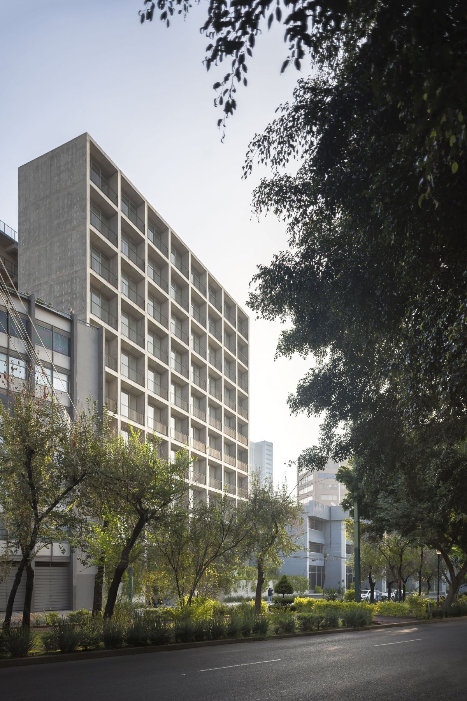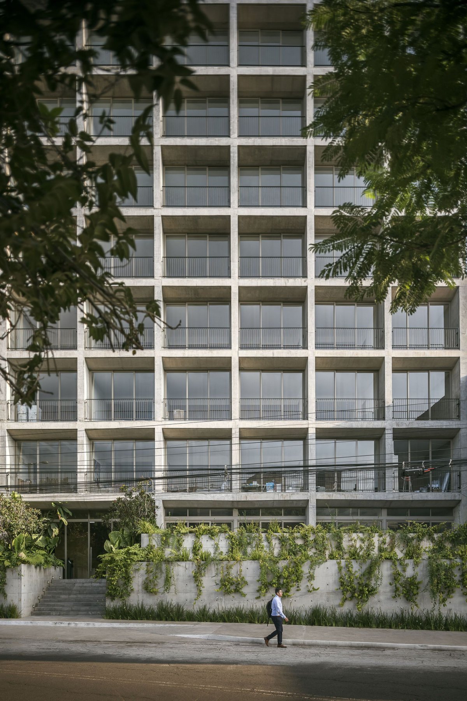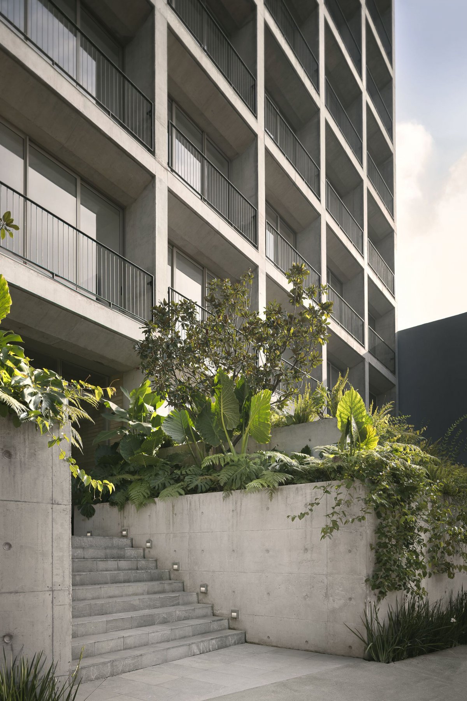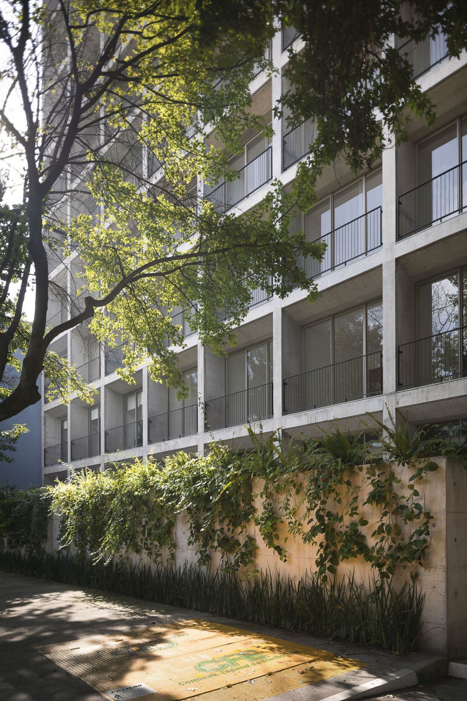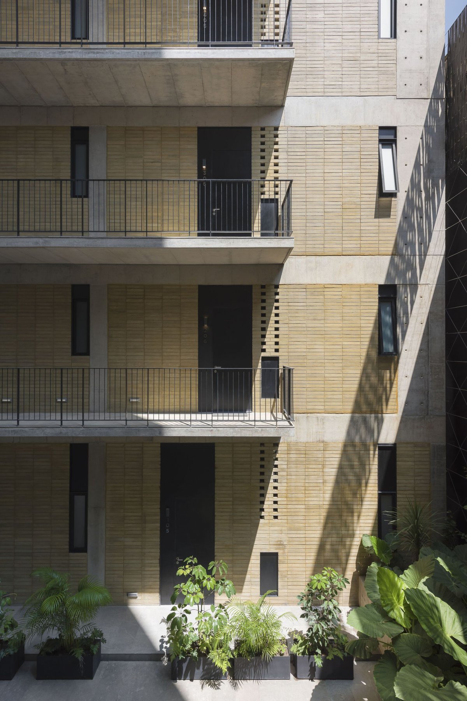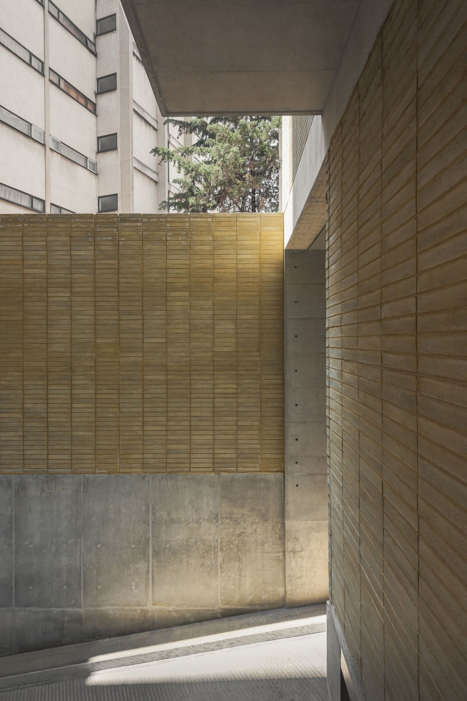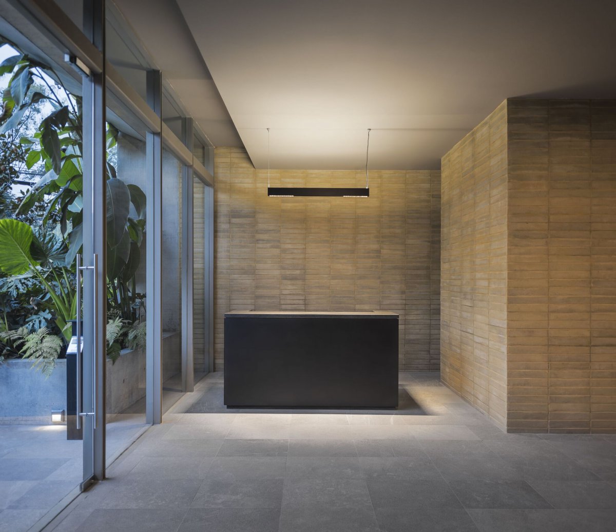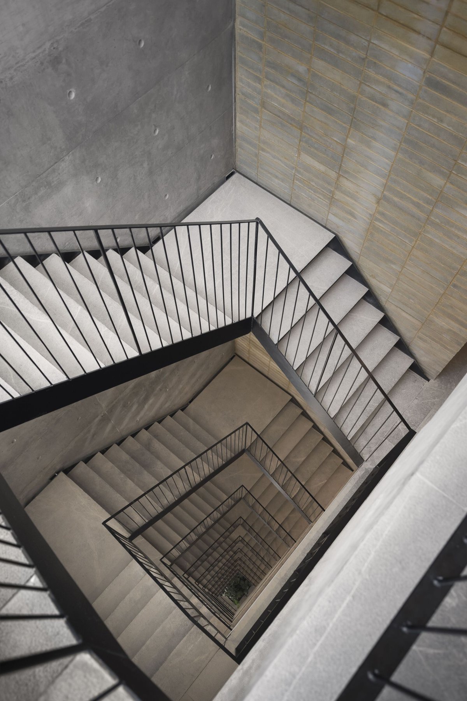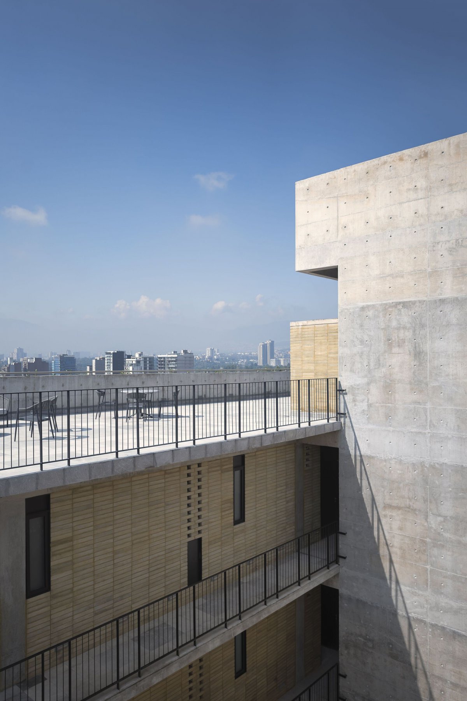
Barranca del Muerto is a 9,465 m² project located in Mexico City, Mexico. The unique feature of the site is the double facade of the site, which allows the project to be distributed between two towers: each tower has a main facade that looks out onto the Barranca del Muerto and Jose Maria Ibarraran streets. Inside, a space contains a vertical circulation core shared by two towers, as well as a ten-storey central courtyard, which is accessed by a corridor leading to the apartments.
Barranca del Muerto, designed by architecture studio CCA Centro de Colaboracion Arquitectonica, uses a reinforced concrete grid structure to regulate the basic elements of the interior space, resulting in departments made up of two and three modules.
The total volume of the two towers recedes directly from their street, creating a livable space between the towers and the street and separating them from the hustle and bustle of the city. The exposed concrete structure also serves as its facade, providing balconies for each apartment.
- Architect: CCA
- Photos: LGM Studio
- Words: Gina

