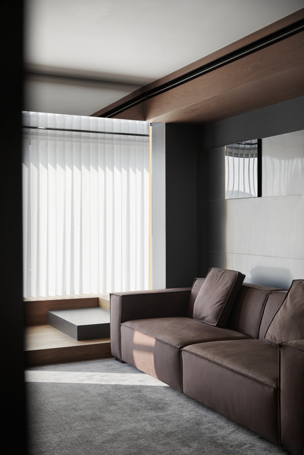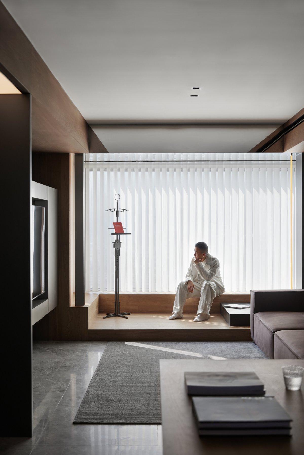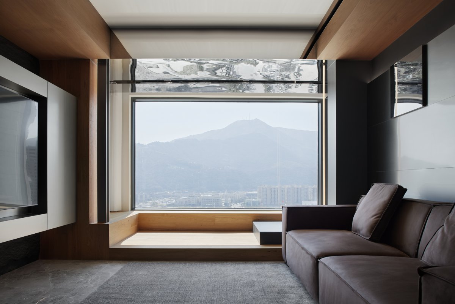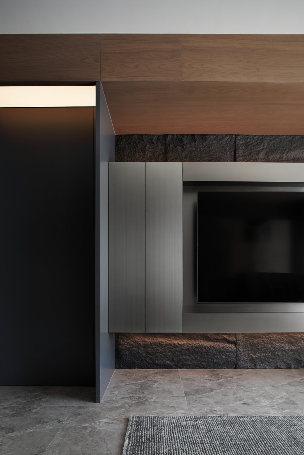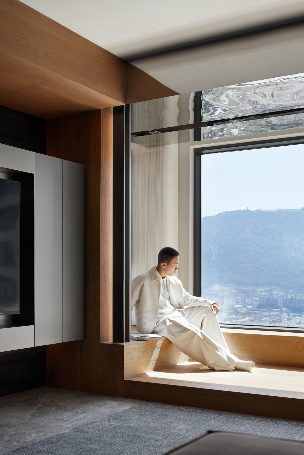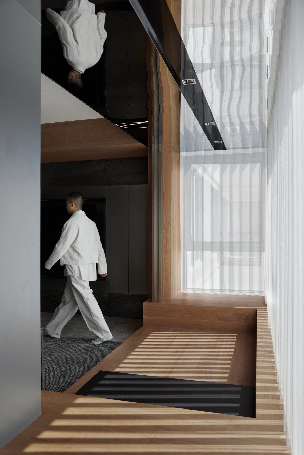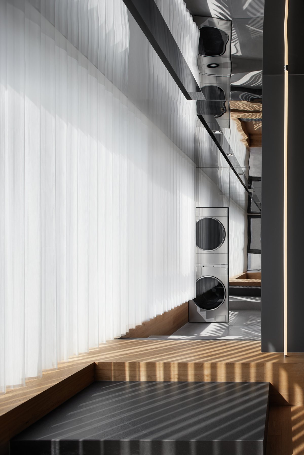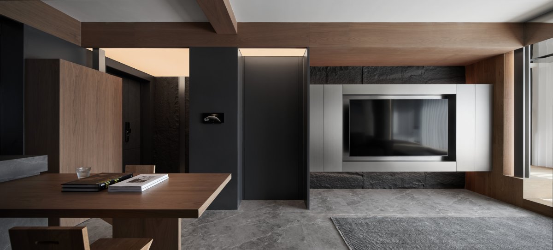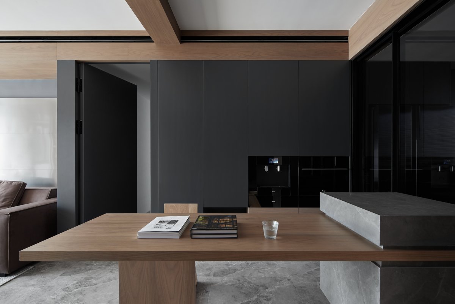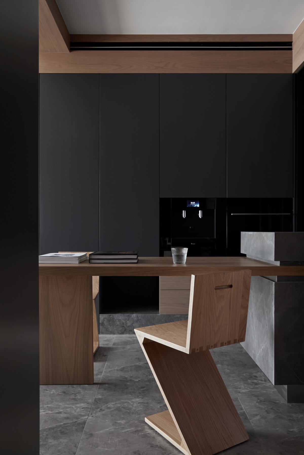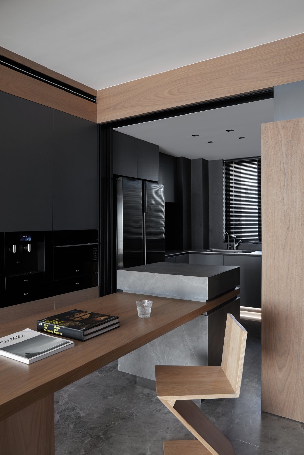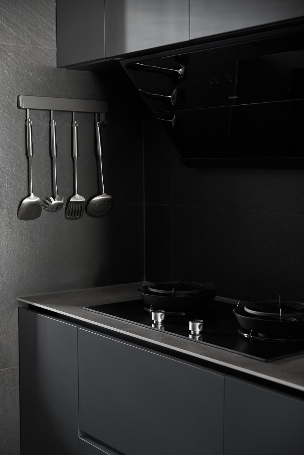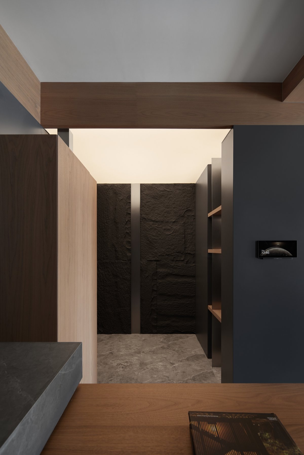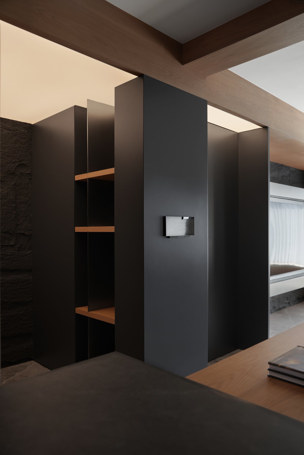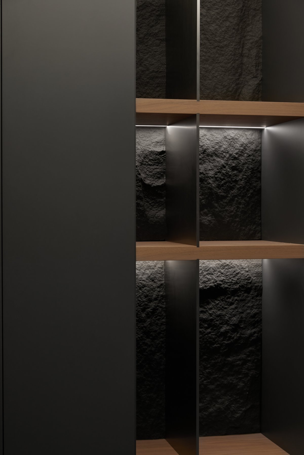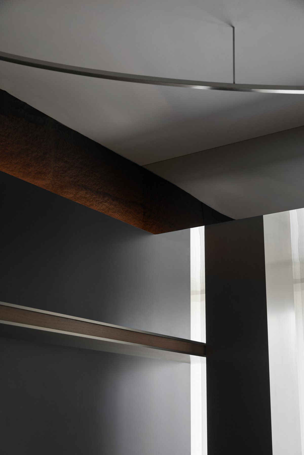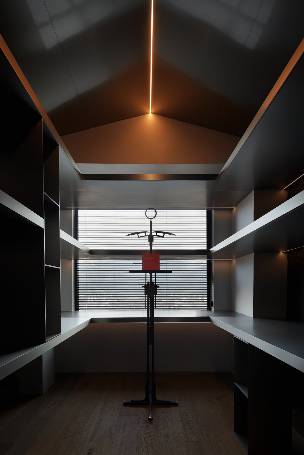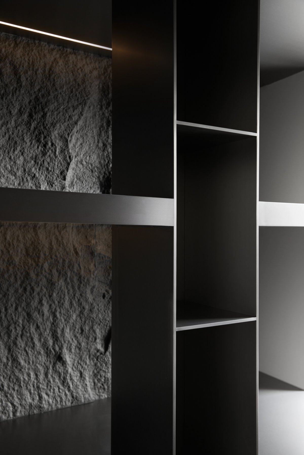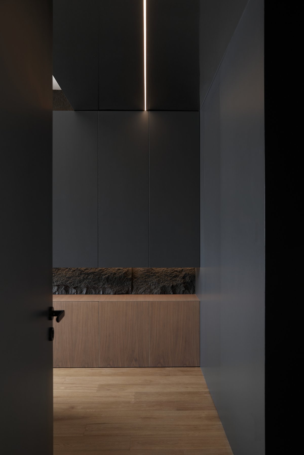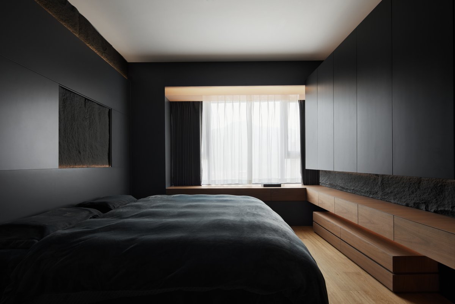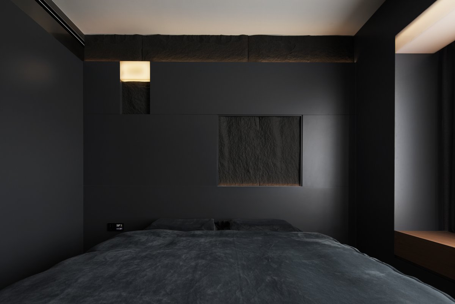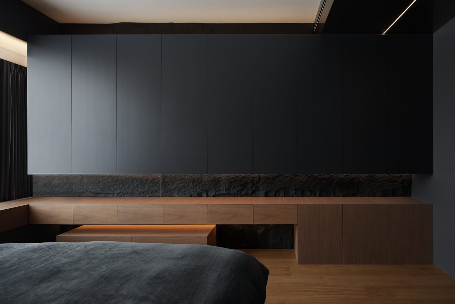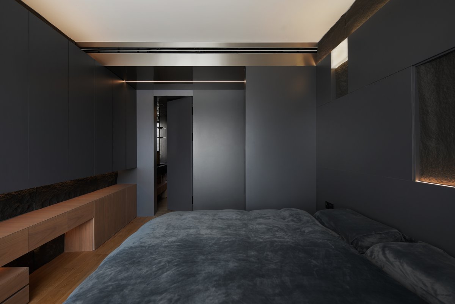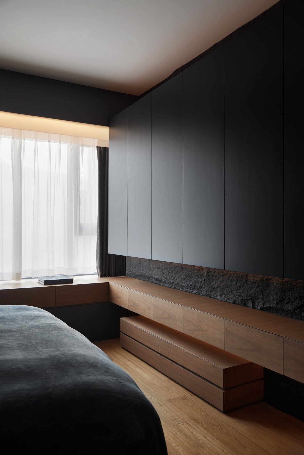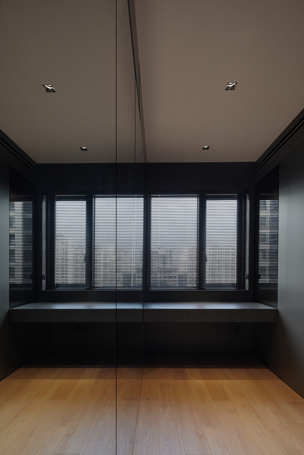
The space in this case is named "Daytime," but it is not a typical white-themed space as one might imagine. We draw inspiration from the saying "Continuing the Day with the Night" and use a large area of black to represent the dense fog-like darkness, creating a contrast that highlights the pursuit and longing for daylight. At the same time, soft film ceilings are used in multiple areas of the space to create scenes of "daylight," breaking through the dark-toned space and symbolizing the breaking of the dense night.
The client for this project is a science-oriented male born in the 1990s and a creator of original Chinese-style anime figurines. With a cool profession like that, he has unique requirements for his solitary space, and he seeks a space that reflects his cool and stylish personality, starting with dark elements. As a renovation project for a finished house, the design needs to not only be innovative but also incorporate secondary modifications while preserving the original structure as much as possible.
Powerful and Rough Artistic
Sense Since this project is a transitional space for the client's solitary living, unnecessary bedrooms were removed from the layout, leaving only the master bedroom. The remaining two rooms are designated as an e-sports room and a figurine room, and the unconventional arrangement strongly showcases personalization. The original stone flooring perfectly matches the desired tone of the resident, so we decided to preserve it. By enclosing the space with carpets and sofas, functional zones are defined. The intertwining patterns of stone and wood grain present a powerful and rough artistic sense.
Notably, the design of the balcony is worth mentioning. Although the space doesn't naturally have floor-to-ceiling windows, we created a visual sense of floor-to-ceiling effect by raising a part of the balcony floor. The ceiling surface is made of mirrored material, reflecting the outside scenery into the space and infusing the dwelling with a sense of liveliness. The design of the balcony with varying heights provides numerous seating possibilities and serves as an open passageway, connecting the e-sports room and offering diverse circulation paths. We designed a dining counter to meet the simple dining needs of the solitary male homeowner, connecting it to the living room and naturally creating a secondary guest space. In this way, the boundaries of the space are blurred, and its functions can be freely transformed during use.
Bold and Direct Futuristic Feel
The entrance hall is located in the central courtyard of the space, where natural light cannot reach due to the immovable structure. To address the challenge of brightening the dark areas, we chose the most direct and daring approach: incorporating light film designs on the ceiling, mimicking natural daylight and extending the spatial perception upwards, significantly brightening the space. We abandoned the traditional study design and transformed it into an e-sports room more suitable for the young male homeowner. To infuse the space with a fashionable futuristic feel, we installed meteor-shaped installations on the ceiling and added a circular track light, creating a sci-fi scene of traversing the stars. By using a double sloped ceiling treatment with a central light strip, we created a loft-like mysterious atmosphere. Reinforcement is done with metal plates on both sides, forming a U-shaped display and workspace.
This corner of the space is the most personal and unique. We believe that a home has a soul and should be in harmony with the resident's life, making it truly one-of-a-kind.
Creating a Stark Contrast of Spatial Perception
By using the same materials, colors, and textures, we emphasize the overall unity of the space. In terms of decorations, we chose to approach "nothingness" as closely as possible to highlight the impact of colors and structures on visual perception. The top of the bedroom bay window is designed with the same soft film ceiling as the entrance hall. When night falls and all light sources are turned off, only the top of the bay window remains illuminated, resembling daylight.
We express daytime
Not by filling the entire space with white, but by subtly revealing the light
Using darkness as a contrast, using night to allude to the day
Just as we design a home
We don't clutter it with warm but useless objects
We leave space for future life
Leaving room for gradual fulfillment
- Interiors: CHIN Design
- Photos: Hanmo Vision / Jianing Zhang
- Words: ChengShe Media

