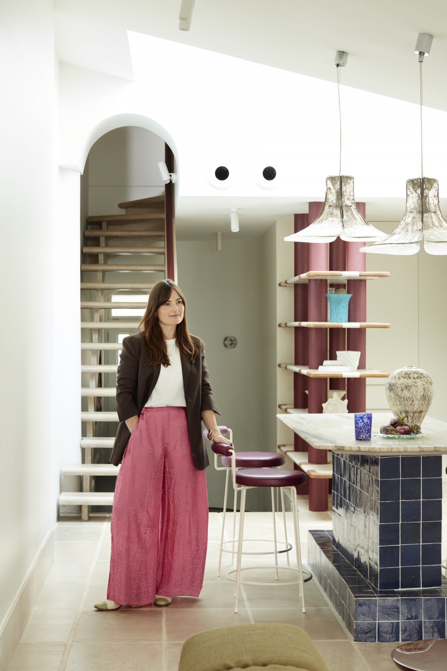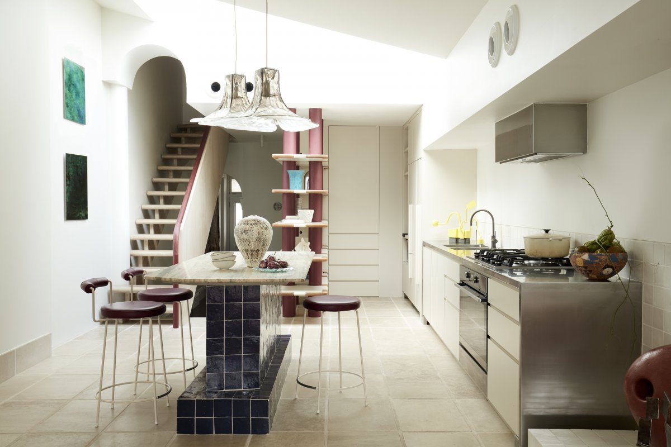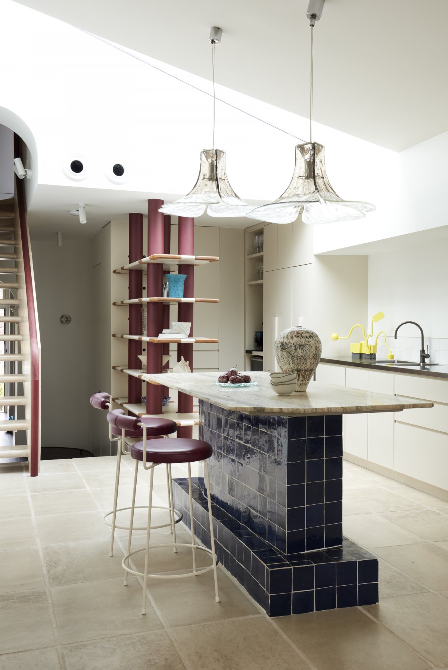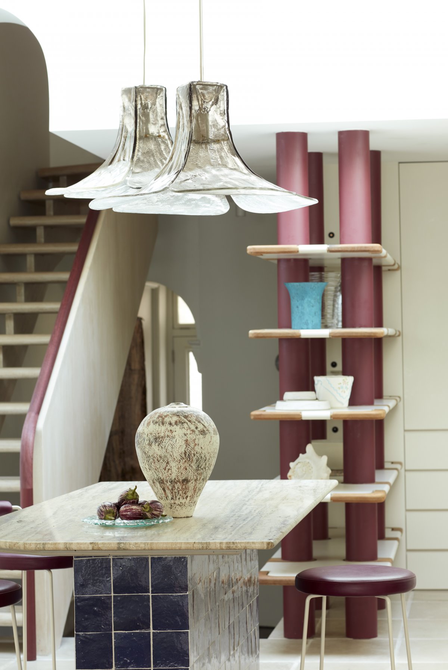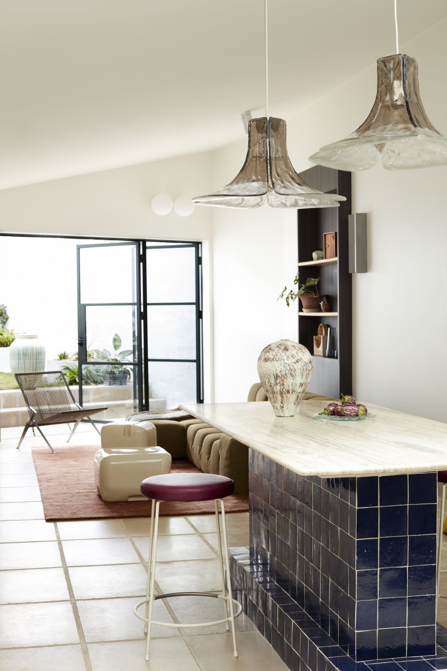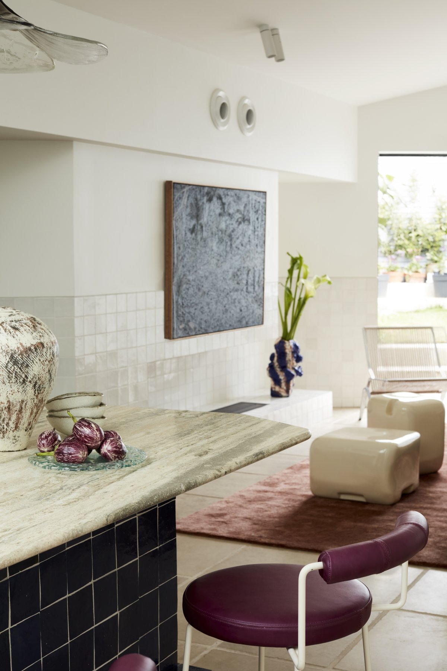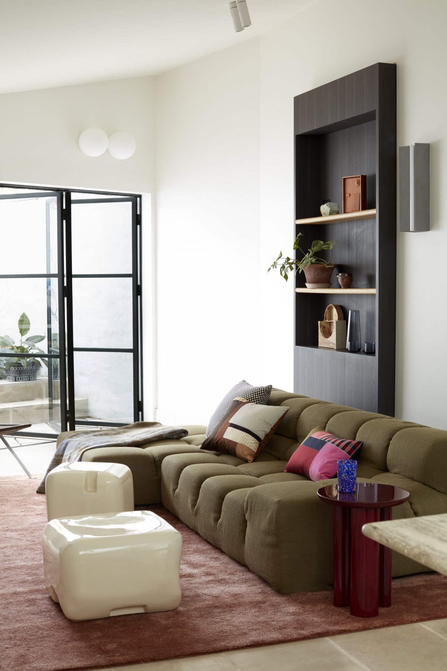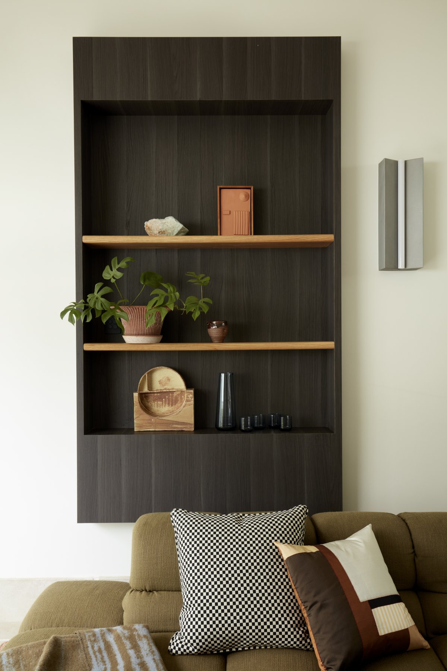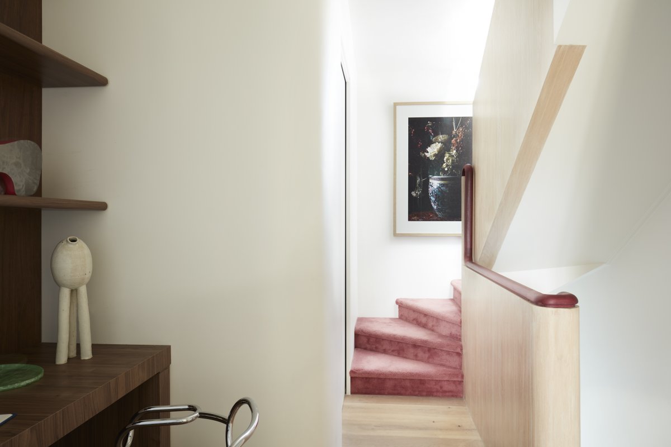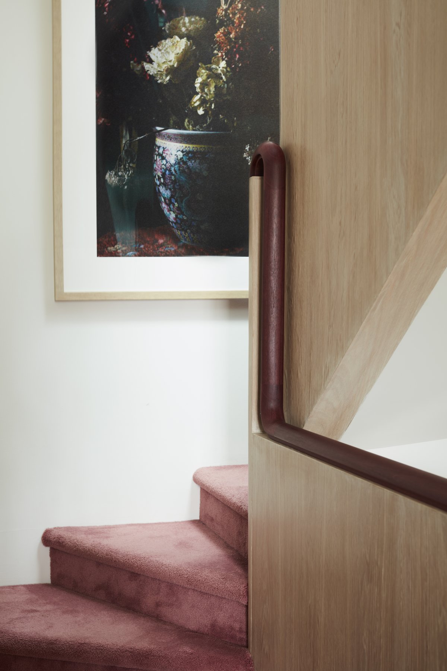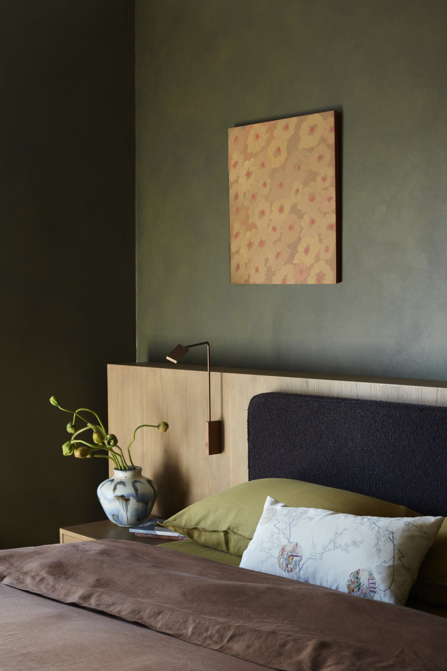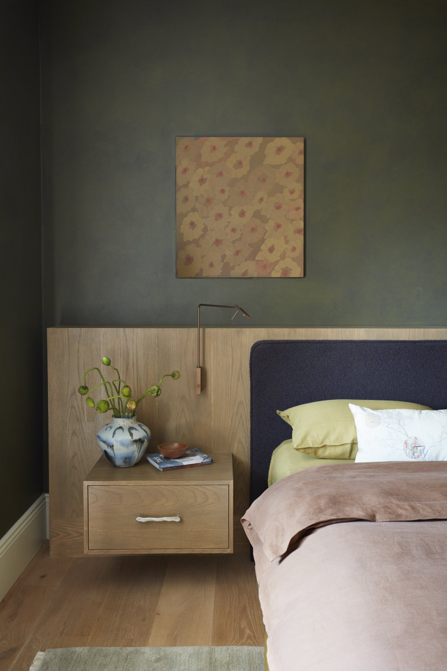
The existing home was comprised of a warren of rooms on the ground floor with the typical terrace layout of 2 bedrooms on the first floor. Care Of Studio employed the use of a large almost full width frameless glass window above the staircase and kitchen, bringing light into the darkest point of the home. They utilised the existing attic space by lowering the floor level to create enough head height to accomodate a bedroom and ensuite. In turn, they were able to turn a 2 bed, 1 bath home into a 3 bed, 3 bath home.
Care Of Studio’s clients both have enthusiastic and down-to-earth personalities and I truly feel the interior reflects that. From pared back minimalist finishes such as raw limestone flooring and crisp stainless steel, to bold YSL blue moroccan tiles, jewel toned leather upholstered stools and a pair of vintage Mazzega Murano glass flower pendants suspended over the island - the home creates a beautiful, cohesive interior with each room working in harmony with each other.
There were structural limitations between the threshold of the existing building, and the new extension to the rear, meaning three visible steel columns. The team concealed the central column within the plum coloured shelving support within the kitchen open shelving, whilst wrapping the one next to the staircase with a half circle to speak to the soft arch above the stair. The new arch over the stair case echos the original arch in the hallway beyond, yet it doesn’t quite form the full ‘arch’ shape, there is a slight quirk to it — a common thread felt throughout the home. The client was very keen to ensure the staircase had open risers, to connect the rear garden with the front door, maintaining this eye line through the home as well as pulling light into the entry corridor was a successful way to make the space appear larger.
- Interiors: Care Of Studio
- Styling: Felicity Ng
- Photos: Prue Ruscoe

