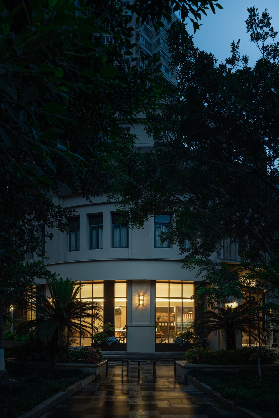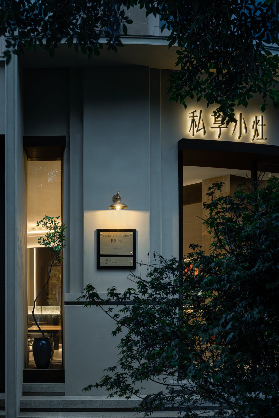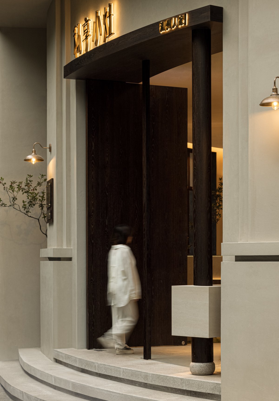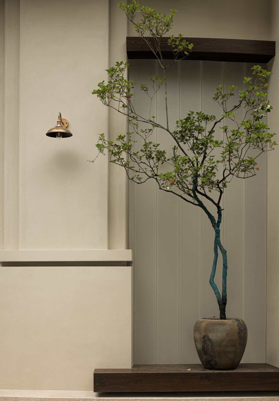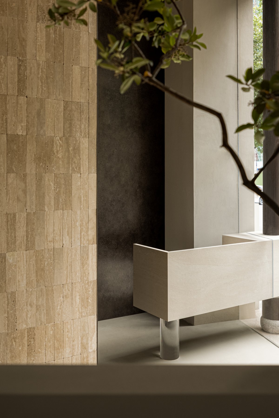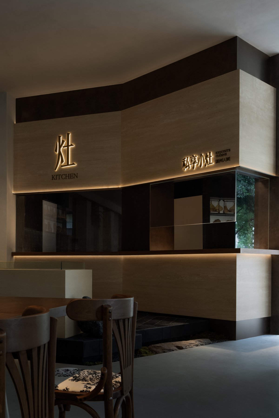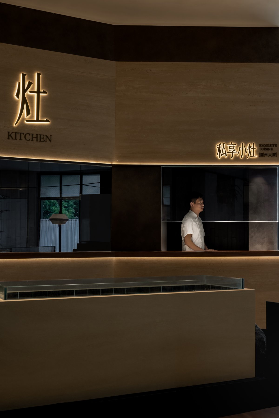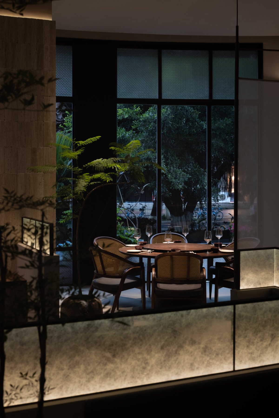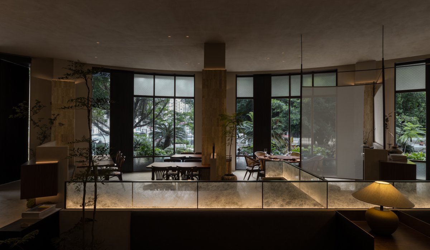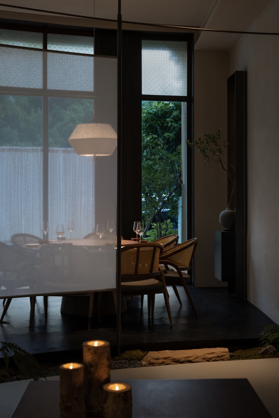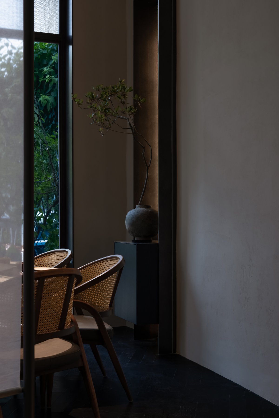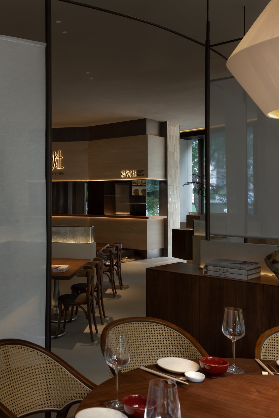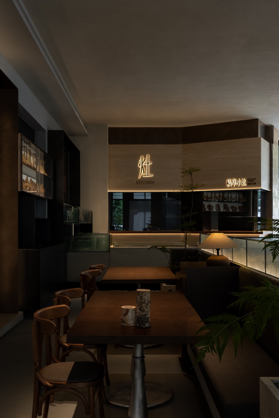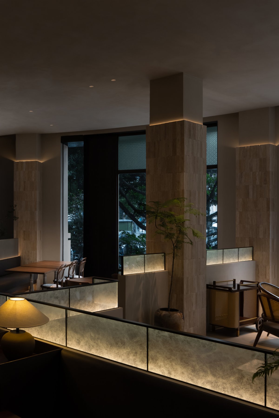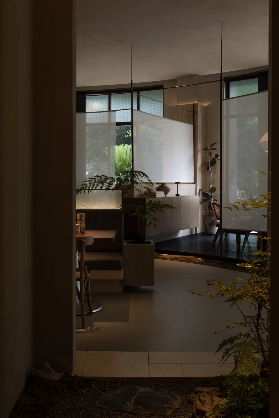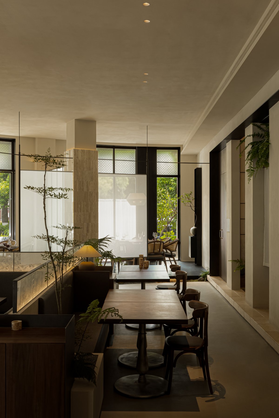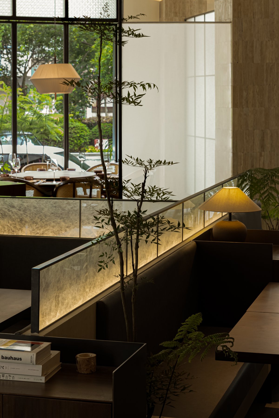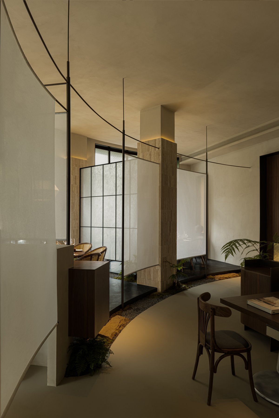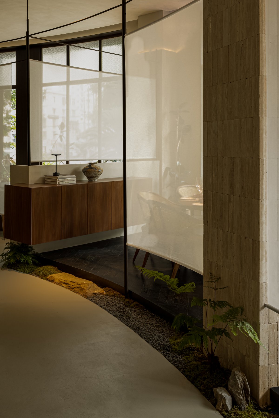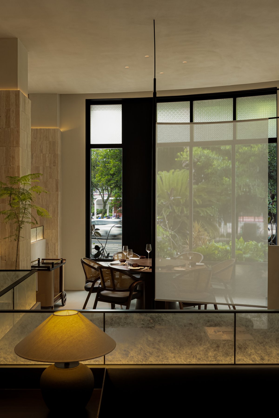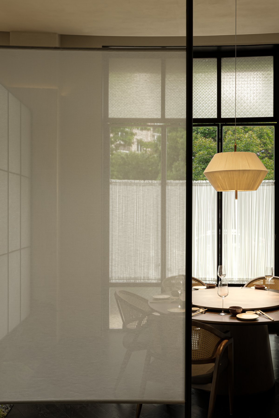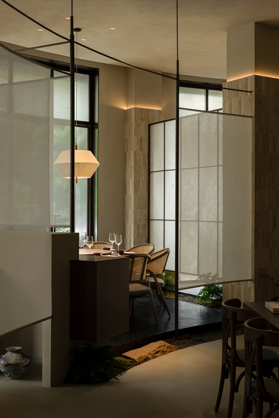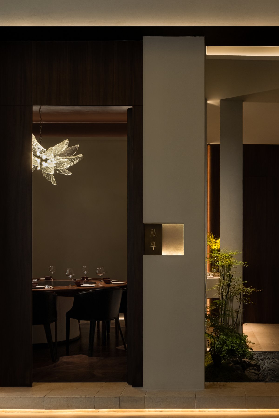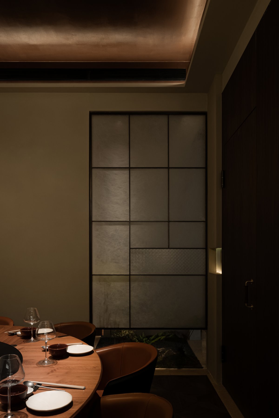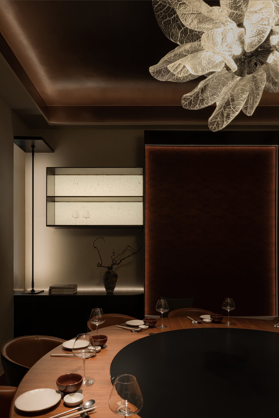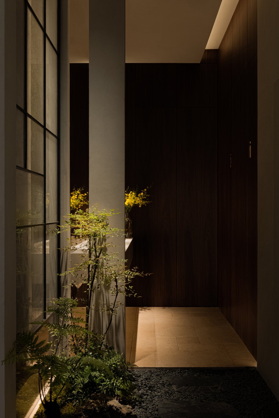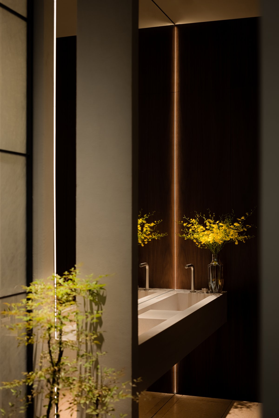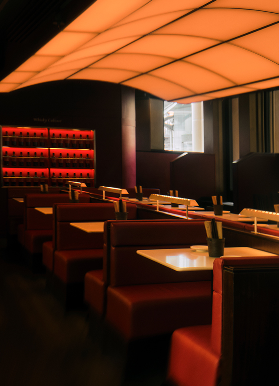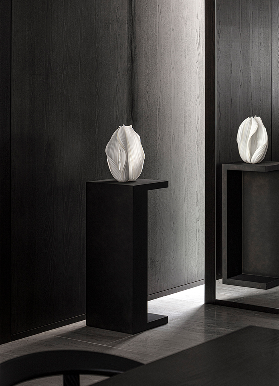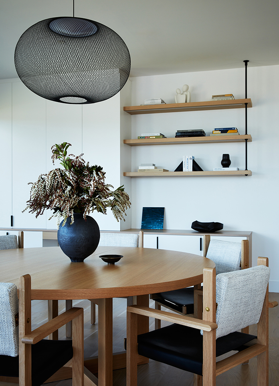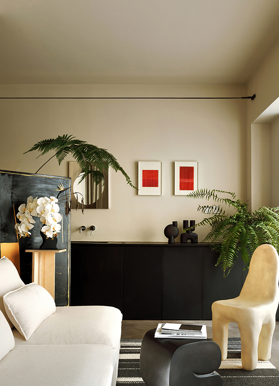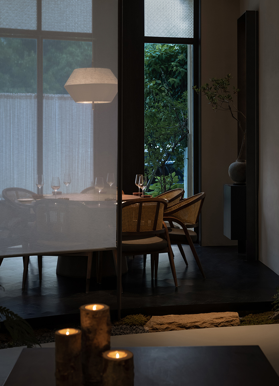
Seasonal Delights, Global Flavors. Private Kitchen is a fusion-style Chinese restaurant that brings together homestyle stir-fries and exquisite seafood dishes. It offers both gourmet delicacies and casual, everyday meals throughout the year. As its name suggests, the restaurant embodies two distinct atmospheres: "Private" — a refined ambiance surpassing that of a typical bistro, and "Kitchen" — a down-to-earth dining experience with a warm, inclusive vibe.
Located in a bustling commercial district, the restaurant offers a tranquil escape amidst the city’s hustle and bustle, embracing simplicity in a busy environment. With its semicircular layout, the design invites a seamless interaction between the interior and exterior spaces. Inside, shadows from half-open windows blend with nature, while outside, fine wine and delicious food create a welcoming feast.
In less than 300 square meters, the space efficiently accommodates an open kitchen area, seafood section, main dining booths, semi-private rooms, and private rooms. It provides diners with a sense of privacy without isolating them from the vibrant atmosphere.
Unlocking the Private Dining Realm
At the entrance, a lush green hedge sways gently, creating a tranquil transition from the bustling street to the serene ambiance of the restaurant. The feature wall of greenery sets the stage, enticing guests to step in and explore further. The entrance area uses a mix of materials—smoked wood, frosted jade glass, natural yellow travertine, and aged metal—to establish a refined sense of elegance and order.
As guests step inside, they are greeted by the open kitchen and seafood section, the heart of the restaurant’s dining experience.
The warm ambient lighting highlights the light-colored stone and metal surfaces, drawing guests' attention to the culinary craftsmanship happening behind the glass. The design not only reflects an air of Eastern elegance but also evokes the warmth and familiarity of a homestyle kitchen.
Throughout the indoor space, folding floor-to-ceiling windows open up to greenery, extending the indoor scenery outward. This interaction with the external environment brings a dynamic flow to the compact space, offering new views as one moves through.
The top and bottom sections of the windows feature vintage-style begonia patterned glass, adding a touch of timeless elegance. These subtle design details create a down-to-earth, serene atmosphere that invites guests to relax and fully enjoy their dining experience.
Harmony of Movement and Stillness
The elevated black wooden flooring contrasts with the micro-cement floor of the main hall, forming a subtle, curved division. Sheer curtains provide a semi-enclosed feel to the private dining areas, while the combination of materials—metal, stone, and textured paint—adds layers of depth and tactile richness against the soft backdrop of the curtains.
A soothing palette of natural, muted tones evokes a sense of calm and relaxation, as if stepping into the clouds. Here, the gentle elements of the space blend seamlessly with the vibrant, bold flavors of the dishes, creating a fusion of visual and culinary experiences.
The main hall features a T-shaped Nakajima booth design that maximizes dining comfort within a compact space, ensuring a smooth flow while subtly dividing the area.
Hidden in Nature
Even the corridor leading to the washroom is adorned with a sloped arrangement of greenery, where the leaf veins shimmer under the light.
Carefully chosen plants, some gracefully drooping and others standing tall, decorate various corners of the restaurant like courteous attendants, each contributing its unique style to the overall ambiance.
Although the private rooms are enclosed, cleverly positioned windows allow guests to enjoy views of the greenery outside, maintaining a connection with nature.
- Interiors: R’SYARD Space Design
- Photos: Chuan He Yinxiang
