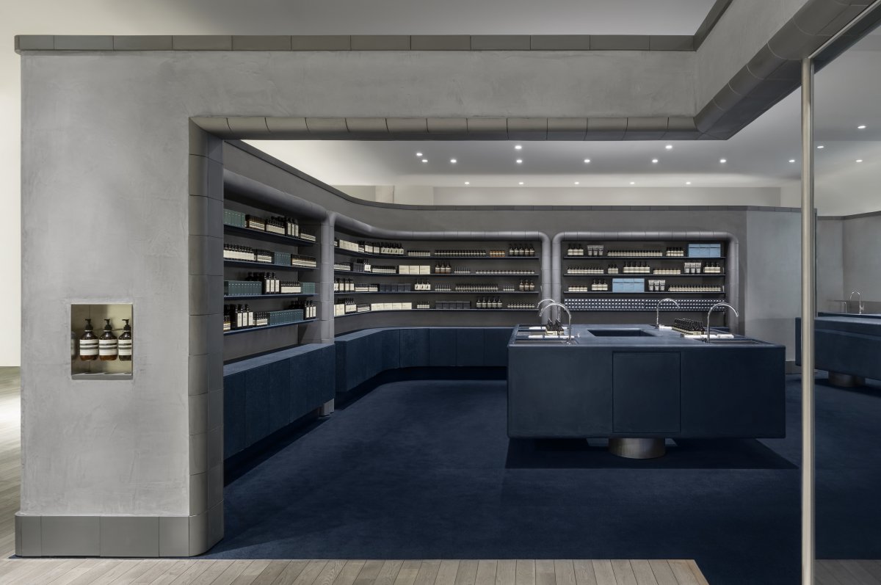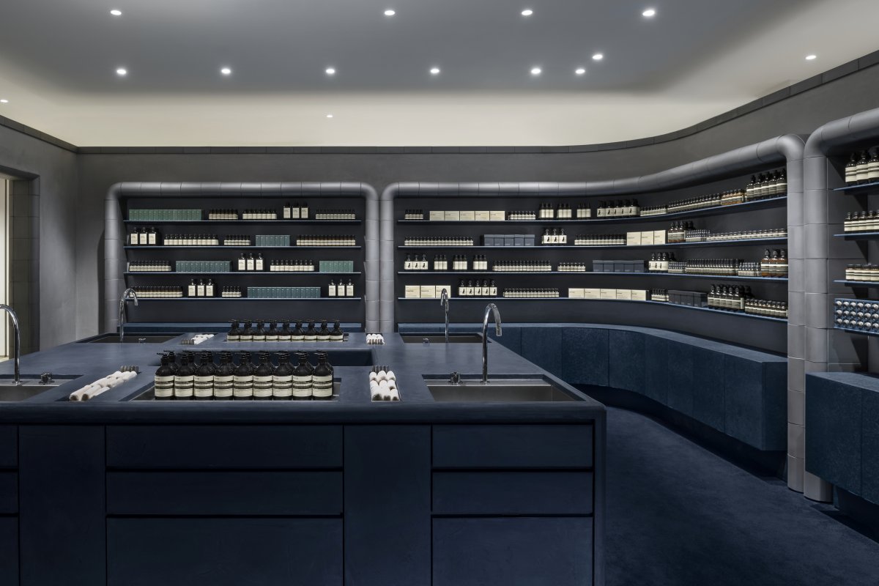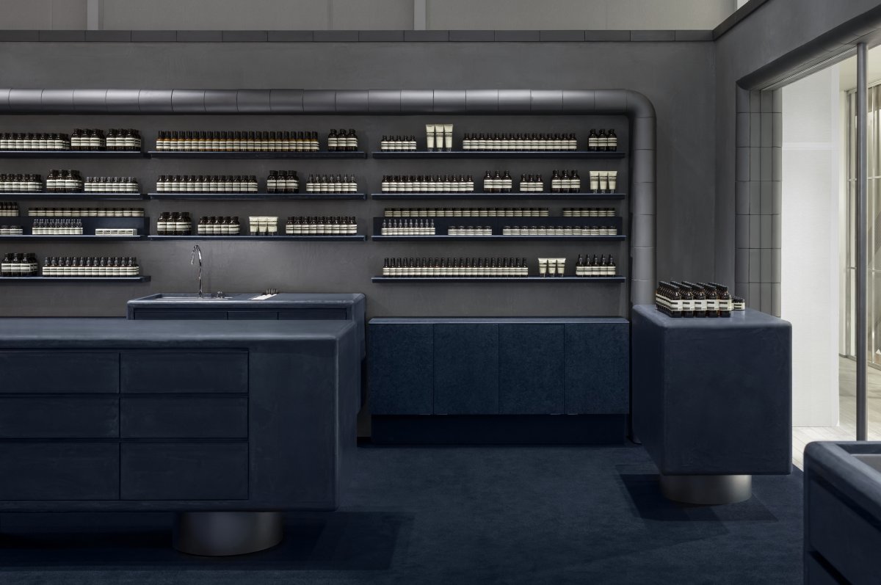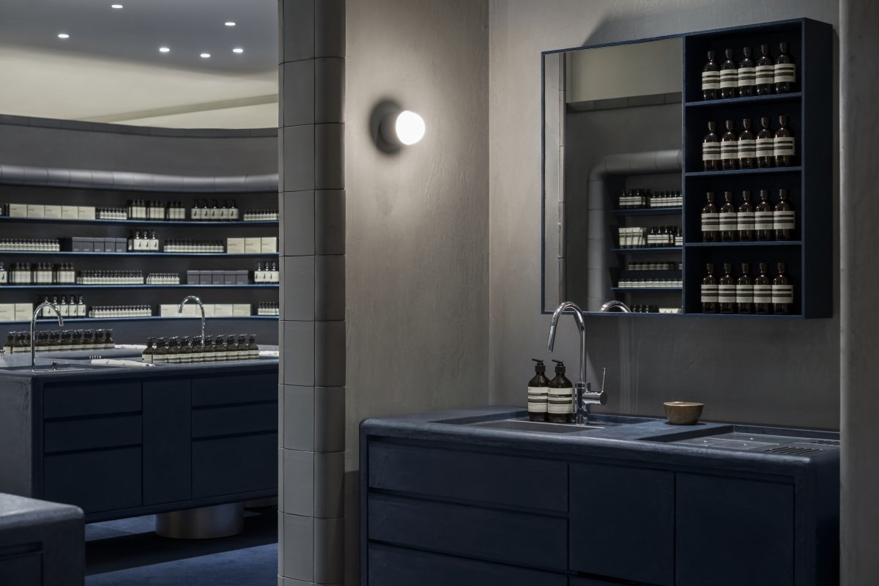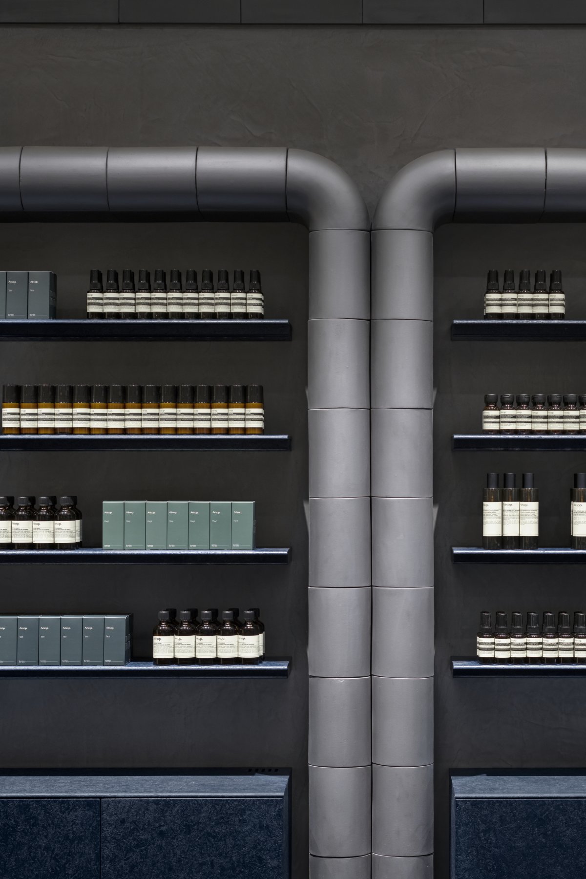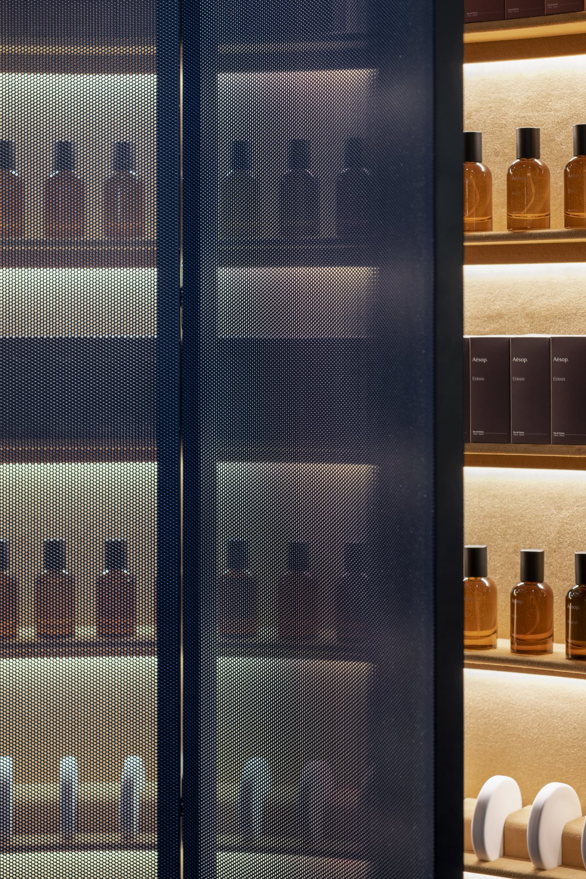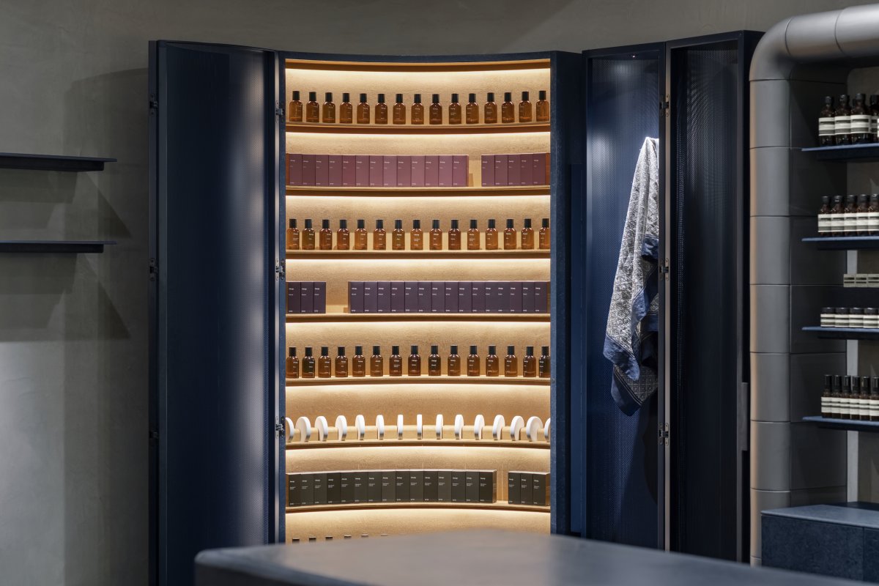
Kobe, the city in which the site is located, has developed by incorporating various foreign cultures, while trade flourished with the opening of the port and the foreign settlement after the Meiji Restoration. And elements of that history are still present in the city. For example, Western-style buildings were built in the late 18th and early 19th centuries. Some of them have a unique atmosphere with a fusion of Japanese and Western styles. We aimed to incorporate this sense of harmony, which links to Kobe's history, as an element of the store space.
The main material to be used is Awaji roof tiles made from the soil of Awaji Island, located to the northwest of the project site. Awaji tiles, made from the high quality clay unique to Awaji Island, has a history of over 400 years. They can be formed into various shapes by using molds, and depending on the temperature at which they are heated, they develop a unique look called "ibushigin," which is a mixture of the colors black and silver.
In this plan we used this Awaji tile as skirting boards and end parts for walls, as well as a gate shaped frame that surrounds Aesop's products. The style incorporated Western style while using traditional Awaji tile in Japan as a material, we attempted to create a fusion between the balance of materials and shapes distinct to Kobe and the Aesop space.

