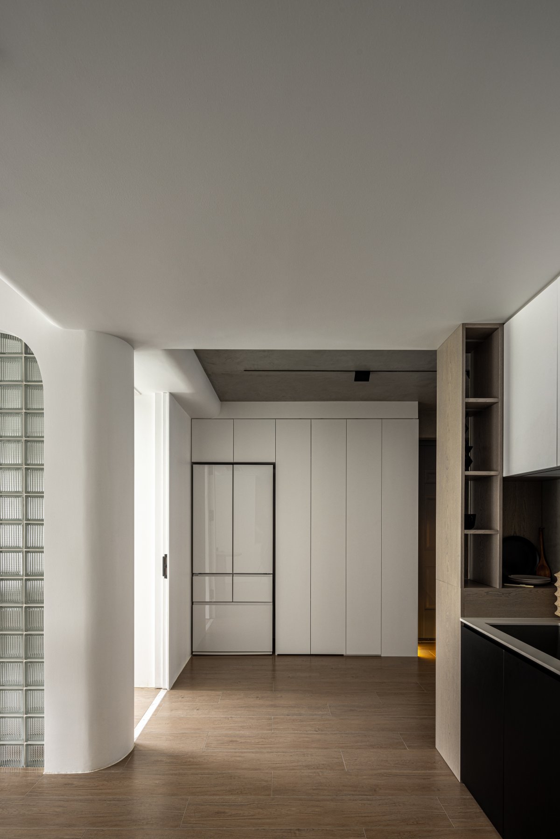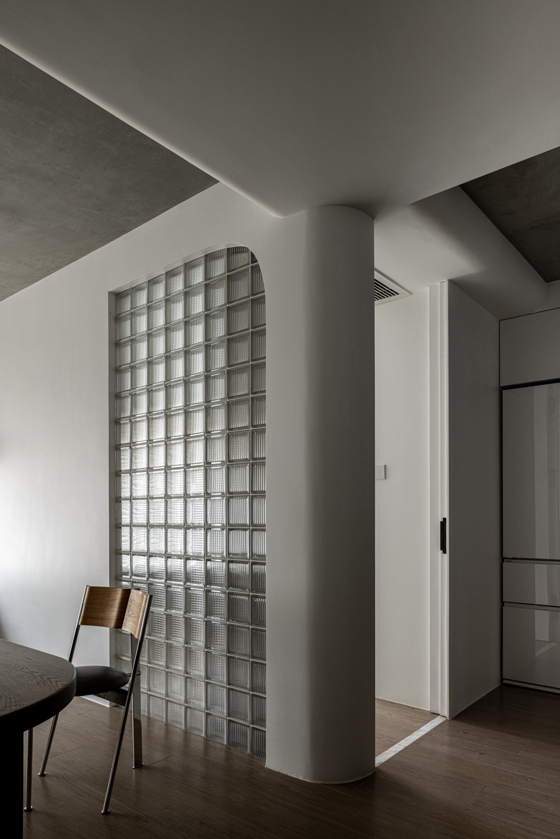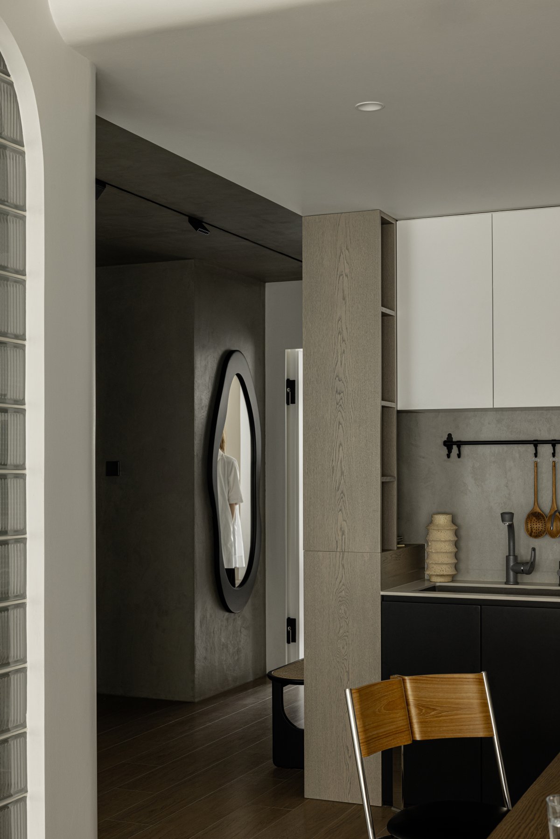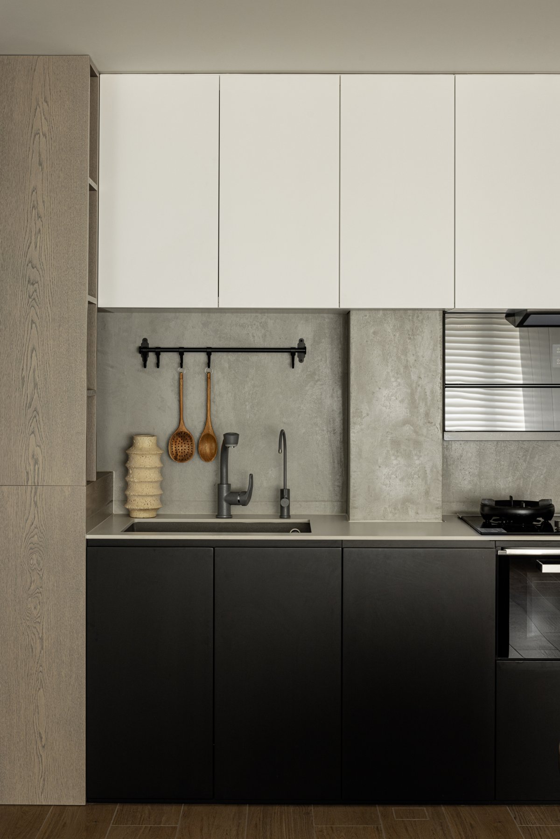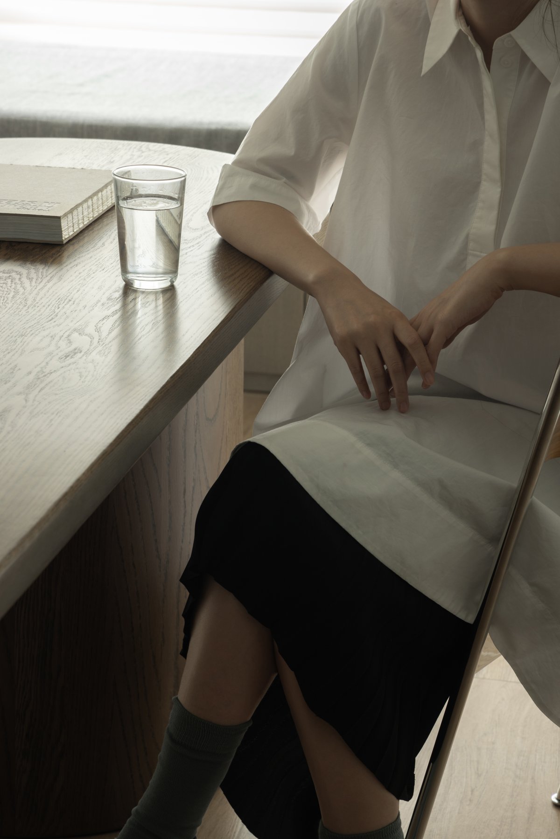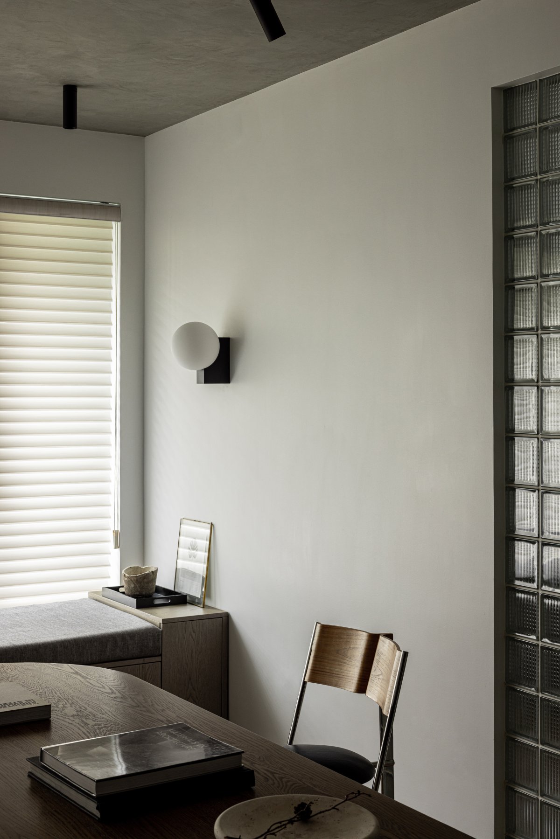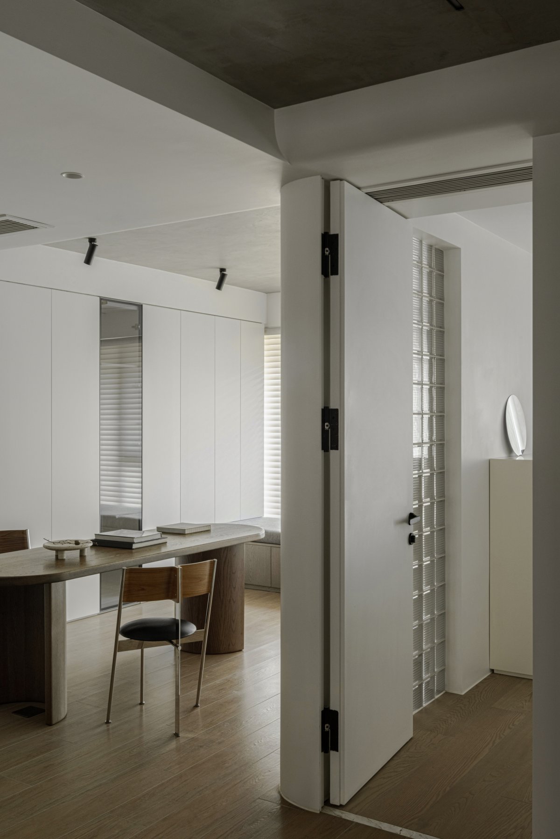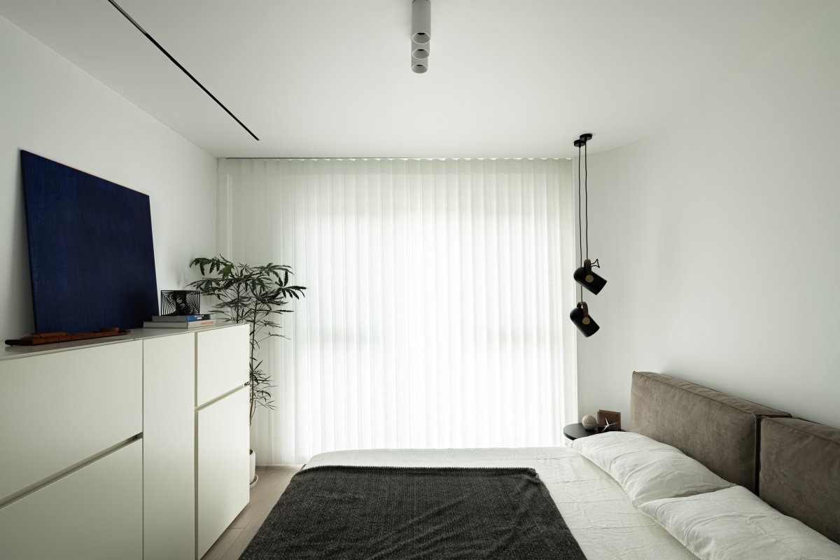
Located in Daxing District, Beijing, this 89-square-meter apartment was designed by T.R.I.O Space Design Studio. After fully taking into account the actual needs of the client, the design team abandoned the traditional living room with layout of sofa, and made a combination with the kitchen, thereby expanding its original public space into a new spacious one with simple style. The new public space is the core of the entire inner area, where the long dining table carries the core functions to meet the client’s different needs of dining, working, and sitting around. By changing the means of meeting guests in traditional living room with “sofa”, a spacious public area with simple style is made available for the client in a small apartment.
With adoption of glass brick walls, the light from the master bedroom can be introduced into the public area to the greatest extent, which makes the long narrow public area brighter and improves the light transmittance.
The design elements with architectural texture are mutually reflected through the contrast between the cement top and the white suspended ceiling. Meanwhile, different materials are selected for distinguishing different functional space. Amidst the overall minimalist and elegant environment, a few occasional bright colors add a touch of surprise to the rationality and calmness. This is an exclusive space created after summarization of the client’s self-understanding.
- Interiors: T.R.I.O. DESIGN
- Photos: ACT Studio

