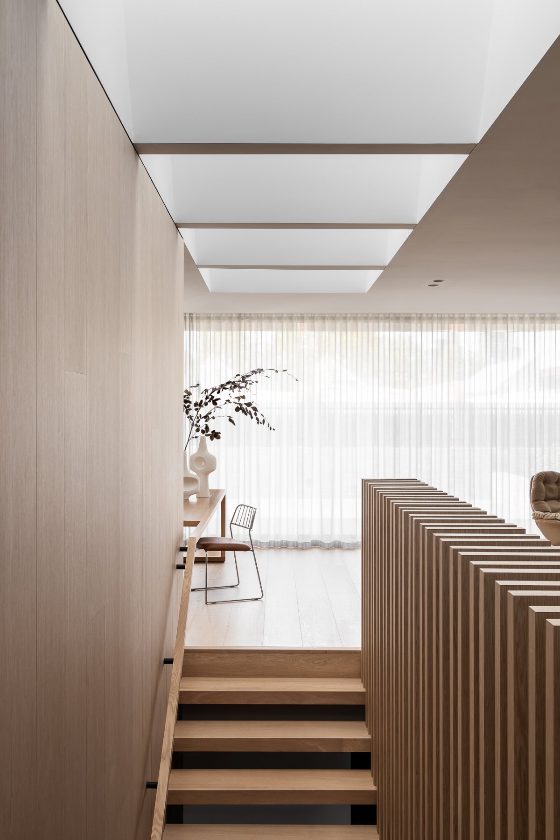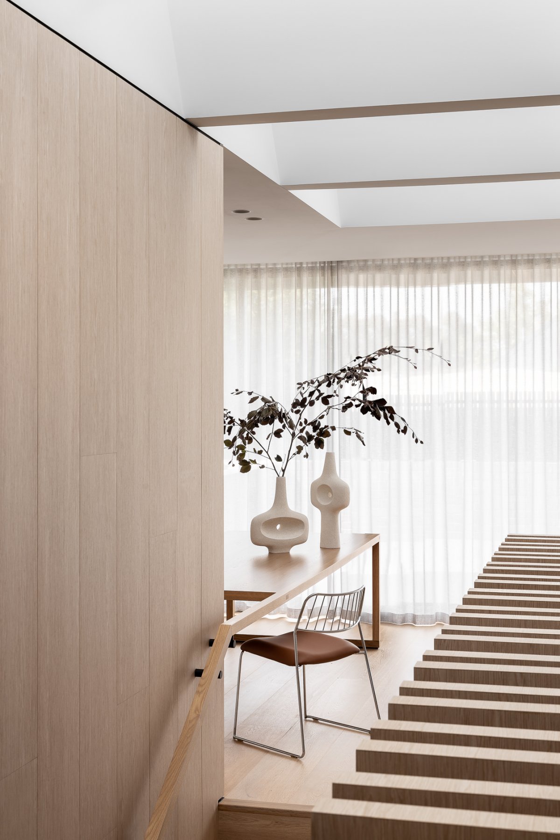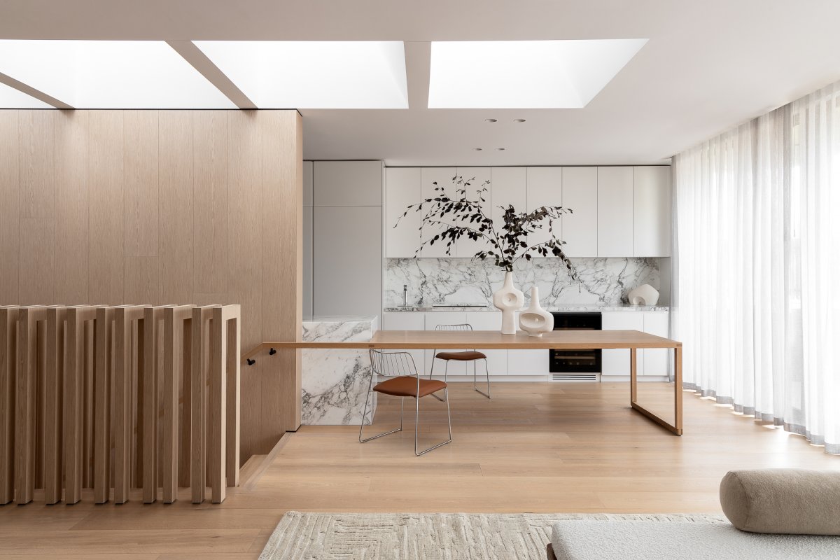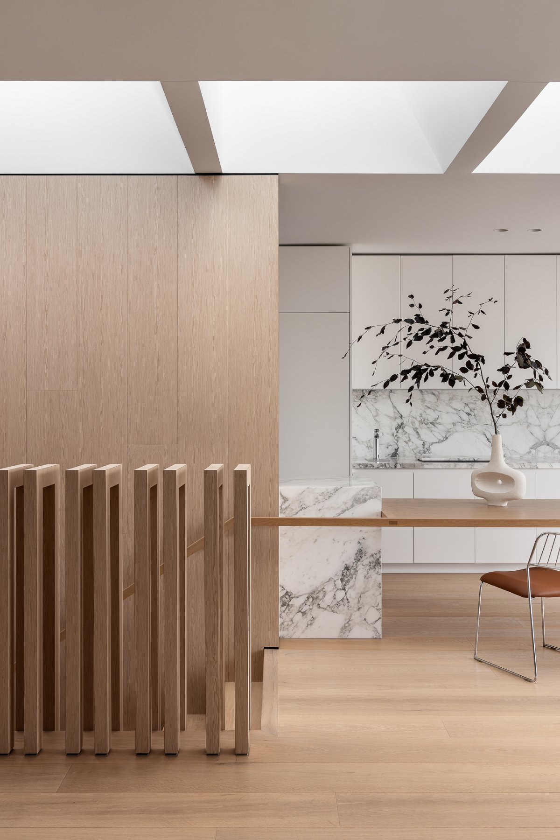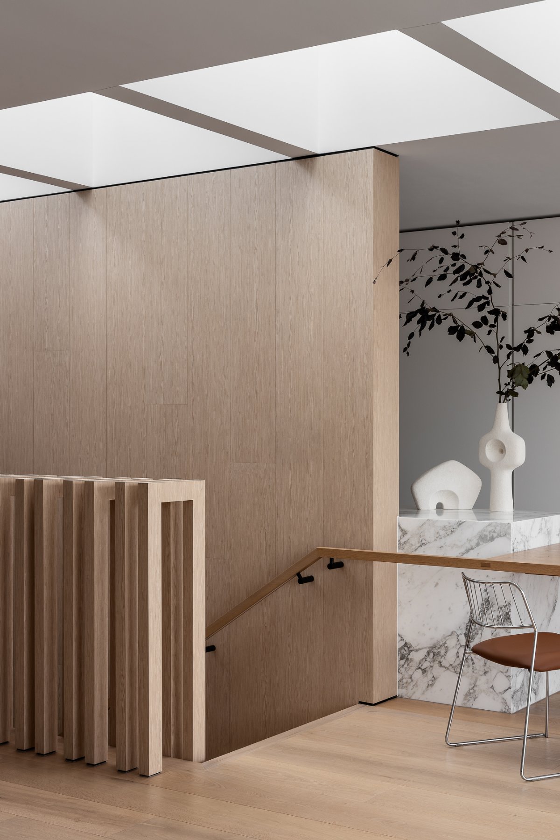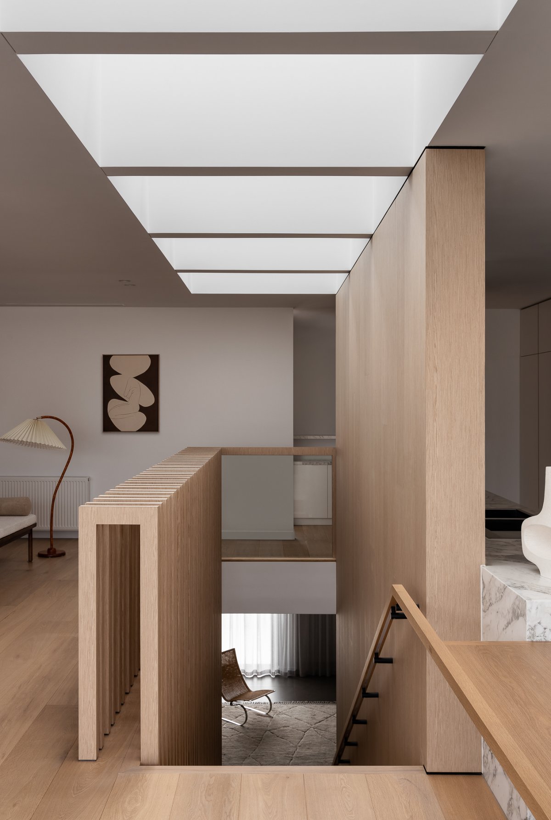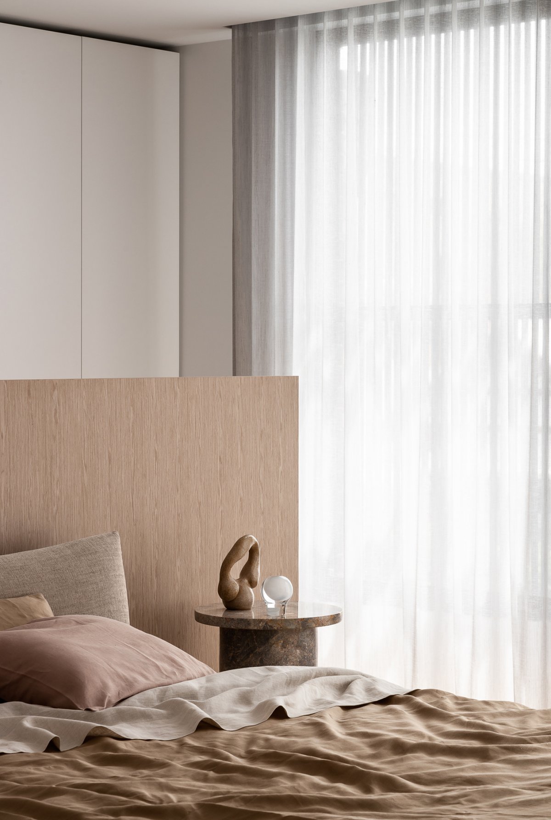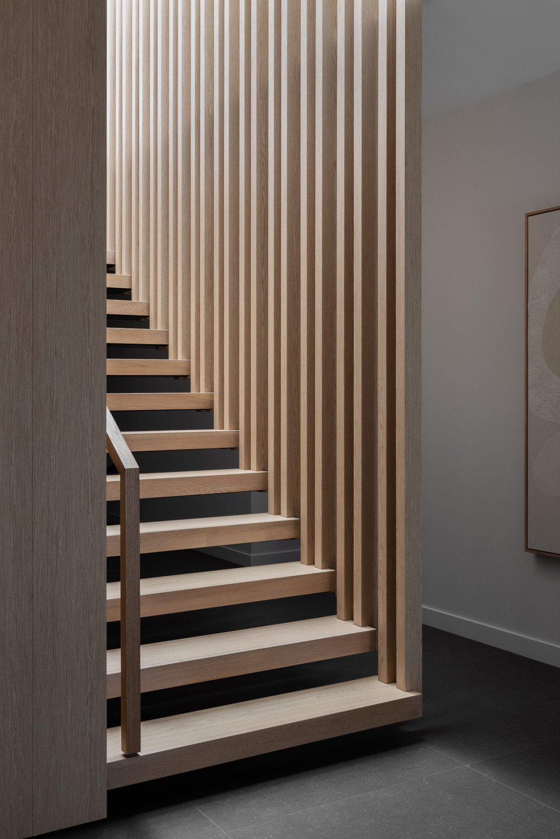
Cecil Street is one of the suburbs north of Melbourne's CBD. As a modern interpretation of urban living, Chamberlain Architects introduced natural light into the interior, ensuring a clean and uninterrupted form that connects the entire space and has achieved a sense of shared calm.
The modern terrace, spread over two levels, is composed of fine hand-laid brickwork that provides diversity in approach. Lacking the traditional sense of pomp and restraint, the building is markedly different from its surroundings, yet its proportions reflect them in a respectful way to the history of the area.
As the house extends between its two sides of the boundary, the comfort and program of the house are optimized from within. Chamberlain Architects continues the rhythm of the landscape along the street and reinterprets it in an evolutionary and more modern way. To emphasise the vertical nature of the house, a darker material was deliberately chosen, with brickwork and powder-coated steel fences of similar hue to provide a presence distinct from the surrounding streets. The lightweight elements and tones of their main masonry are a statement of sorts for themselves, while creating a unique identity for their owners.
Once inside, the spacious three-bedroom home is opened through a series of contrasting light hues to accentuate the interior volume. Unlike its tradition and the formal planning of its neighbors, Cecil Street is more open and connected. The rooms and their functions are positioned to optimize the use of natural light.
As the house is oriented north and south, it was a challenge to ensure that light could be satisfied inside, so a skylight was added above the central interior staircase to bring light into the narrow space. The clever combination of joinery, stairs and handrails ensures a consistent linguistic and linear approach where everything feels connected and conceived from the same central idea.
- Interiors: Chamberlain Architects
- Styling: McFarlane
- Photos: Timothy Kaye
- Words: Gina

