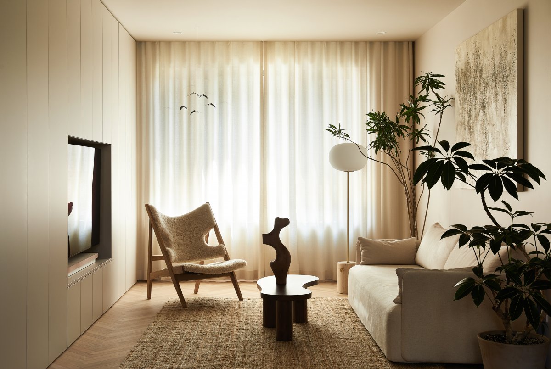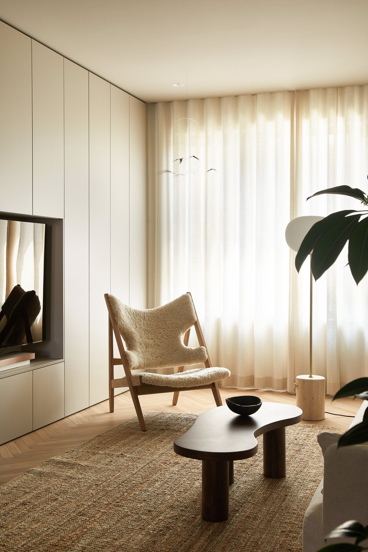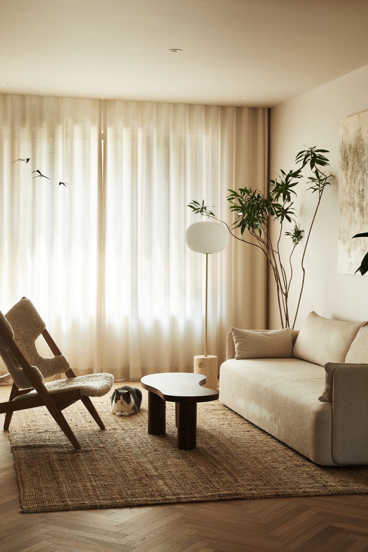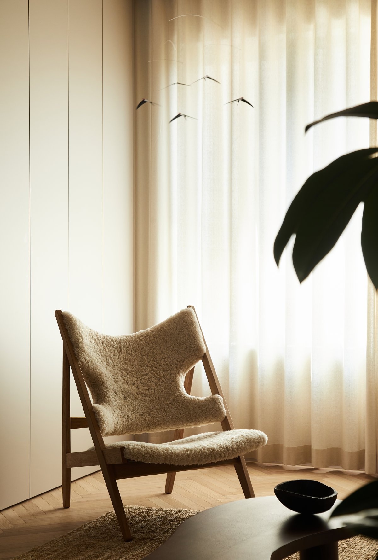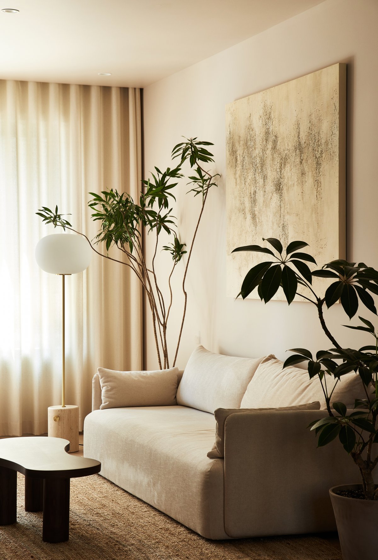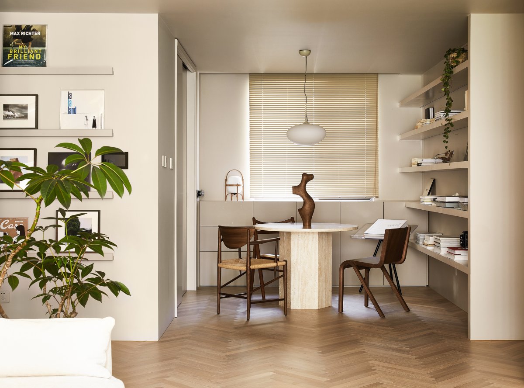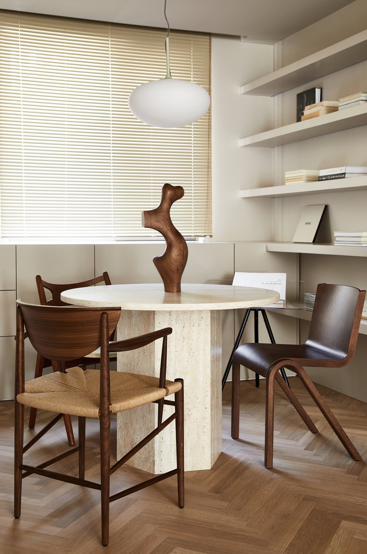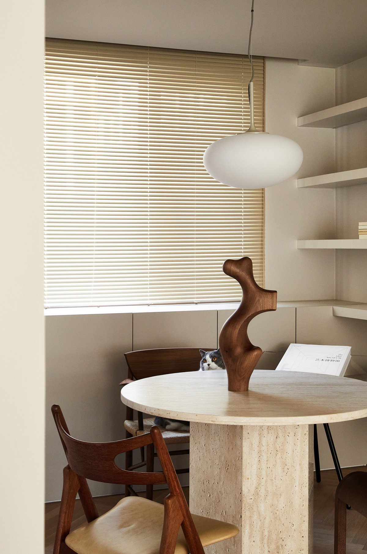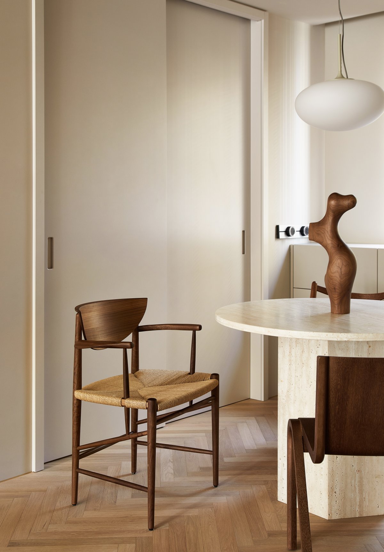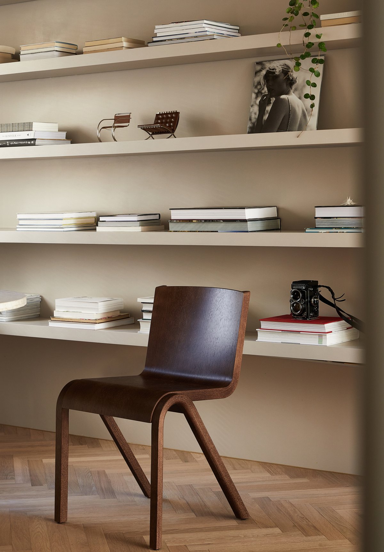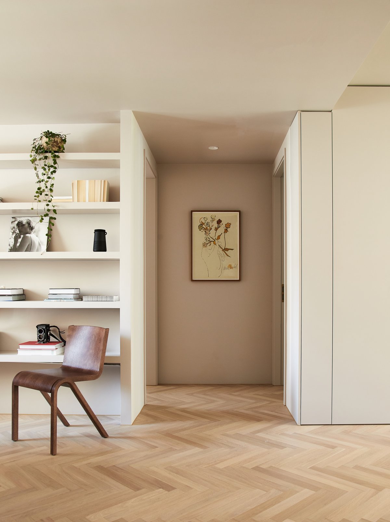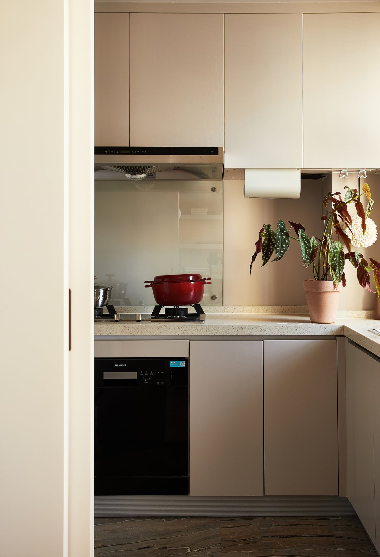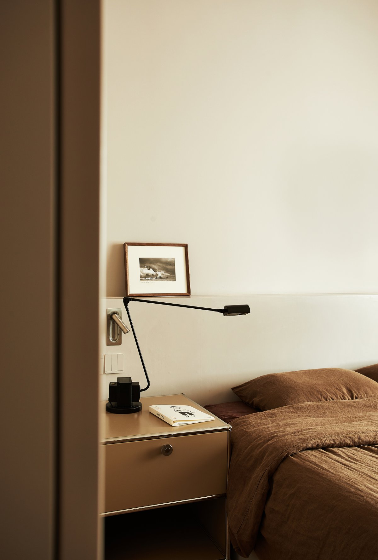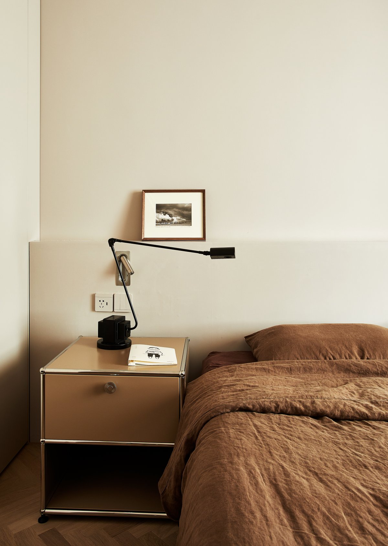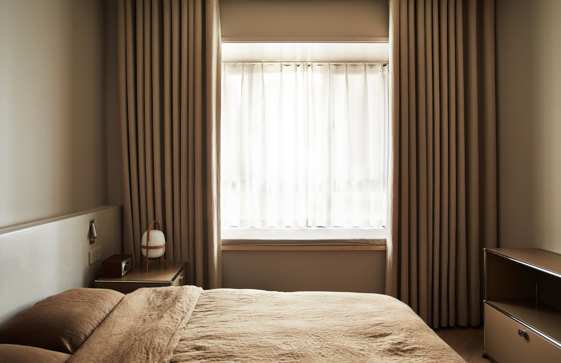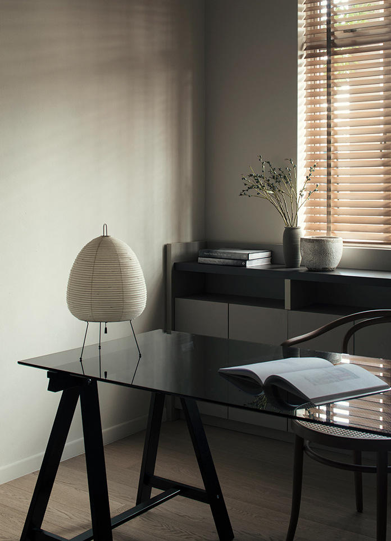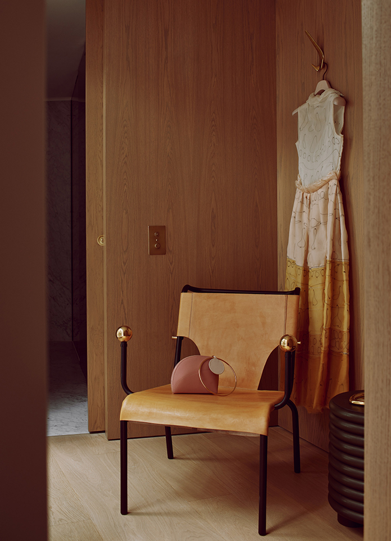
The project is located in a refurbished remodeled house in Shijingshan, Beijing. The original style of the refurbishment is a traditional model room, which does not quite meet the aesthetics of the young owner; the owner usually likes photography and loves small animals, and he has a cat that has been with him for many years, so we also wanted to present a natural and warm feeling in the design, and to incorporate the owner's hobbies into it. Because the house is a finishing renovation, there is no major change in the layout.But the total area of the house is not large, divided into three rooms and a hall type, it will look rather confined.The good thing is that the room type is square, north-south ventilation, almost no transformation of the original layout and walls, only to retain the original basis to increase the storage storage, in addition to combine the needs of the owners to make some adjustments.
A minimalist magazine rack was made on the left side of the entrance, some of the owner's photography works and the owner's favorite magazines were placed on the rack, which is also a small display space. At the end of the corridor are the master bedroom and the side bedroom respectively, and a more natural feeling decorative painting was chosen in the middle.
The hard decoration part chose to repaint the original walls with matte warm emulsion paint, the floor was also re-paved with oak-colored herringbone wood flooring on top of the original tile flooring, the original complex shaped ceiling was removed and the flat ceiling was redone to make the space more concise. In order to create a natural and comfortable feeling, so the overall color palette is mainly warm, including the wall and ceiling paint, cabinet doors, including most of the furniture is based on warm colors and natural materials, giving people a sense of warm and relaxing atmosphere
In addition in the living room to increase a certain amount of storage space, living room TV cabinet selected through the top of the shape with no handle cabinet door design, the color selected and wall paint color of the same paint-free board, the middle of the embedded a very simple shape of the TV style, and the cabinet with together will not look very abrupt, but also increased storage space. In the choice of soft furnishings, with a lot of natural and rustic materials. Looking from the living room to the dining room, the overall color of the dining room is also unified with the entire space, and a dining sideboard and bookshelf were customized to meet the needs of the owner.
The master bedroom and the second bedroom space are conventional bedroom layout, re-customized the closet on the side of the bed, the cabinet surface is also beige, and the same as the living room to choose a very simple style, cabinet door through the top without handle design. The beige color scheme runs through the entire wall and top of the space to make the whole space as uniform and simple as possible. A study made in the north-facing room, with a custom-made desk by the window, minimalist in shape and consistent in color with the walls. The desk is embellished with a very stylized green plant to create a sense of nature. The upward climbing green plant is also paired with a very vintage natural feeling terra cotta pot.
The kitchen area was basically unchanged, except that the original cabinet doors and wall colors were repainted in a warm color to match the overall style.The bathroom cabinet in the guest bathroom maintains a simple, warm and natural feeling.
- Interiors: NOTHING DESIGN
- Photos: Li Ming
