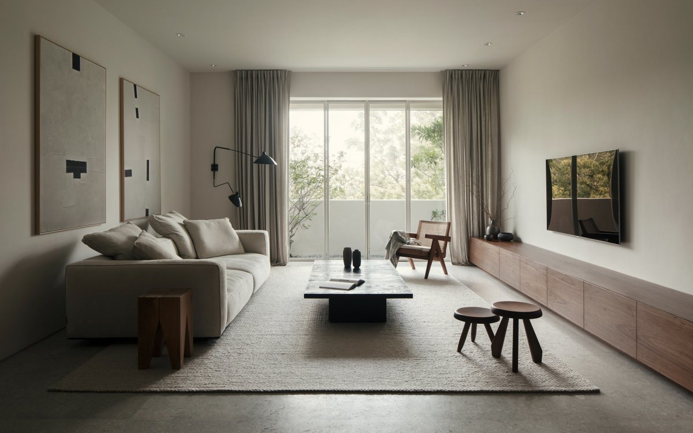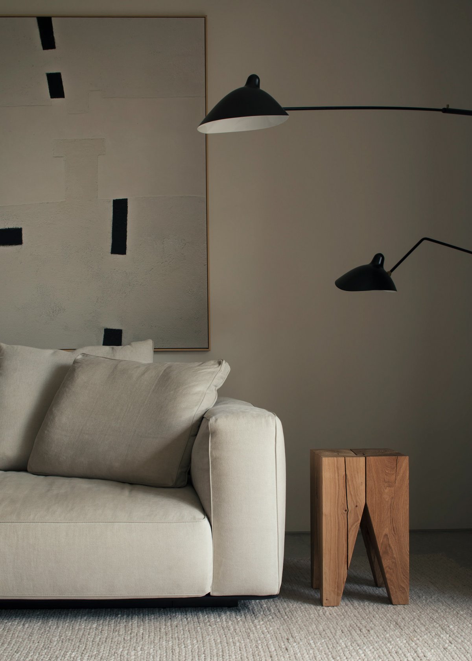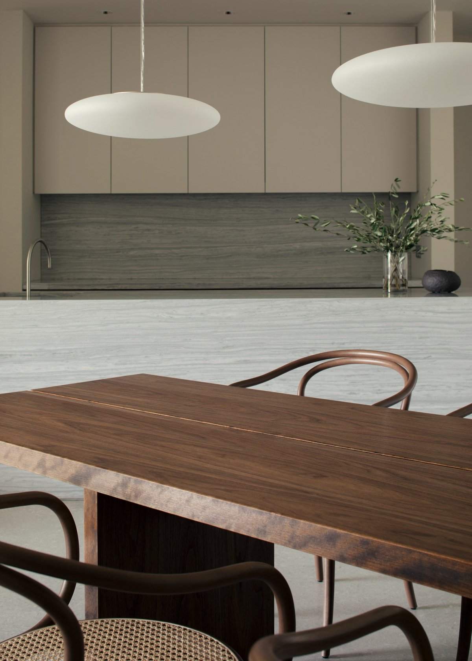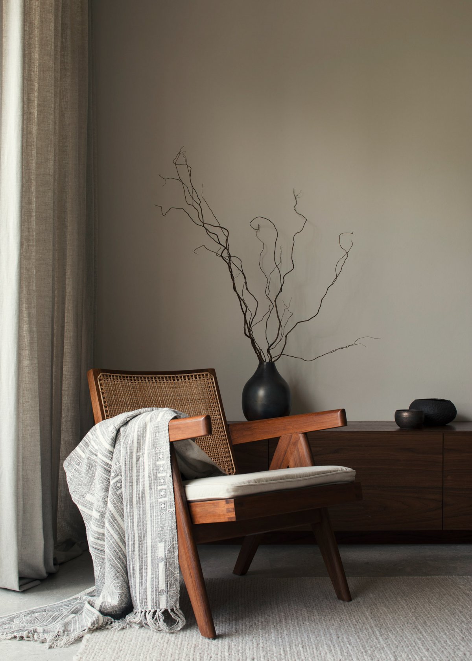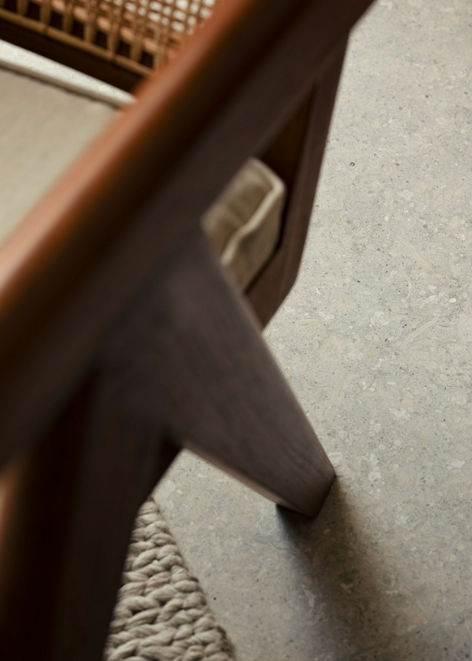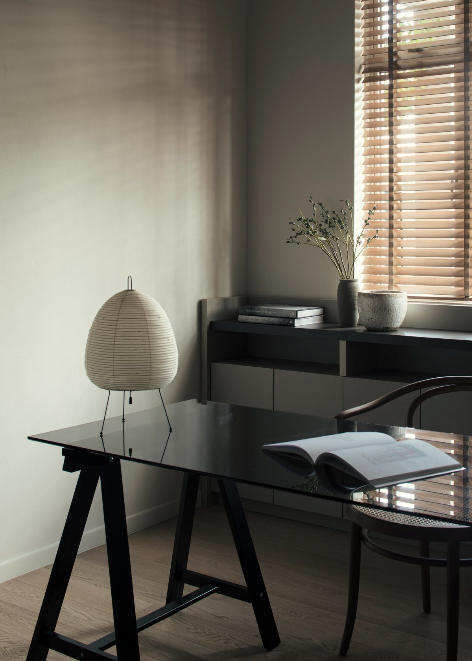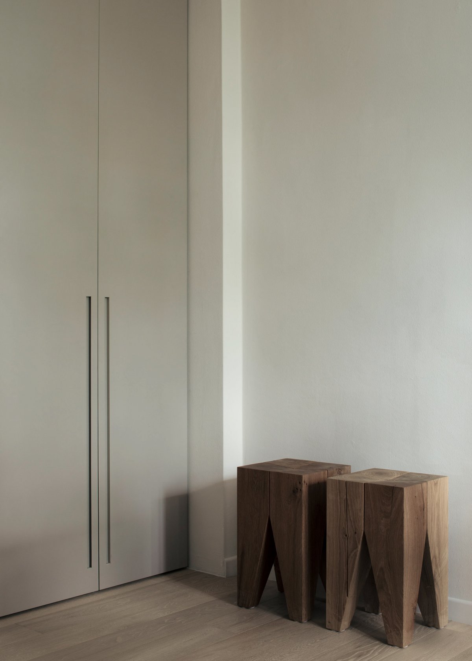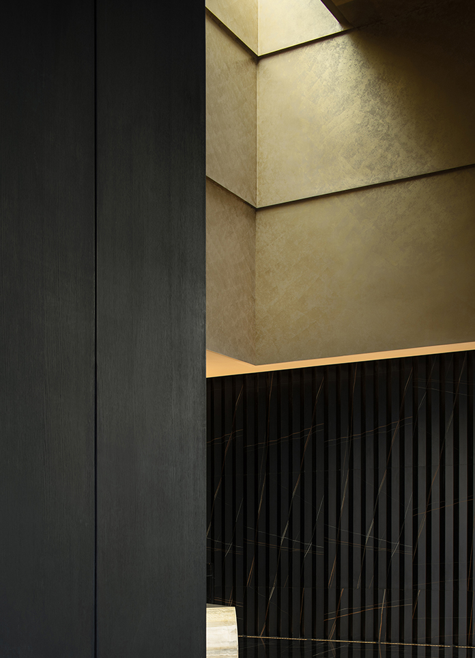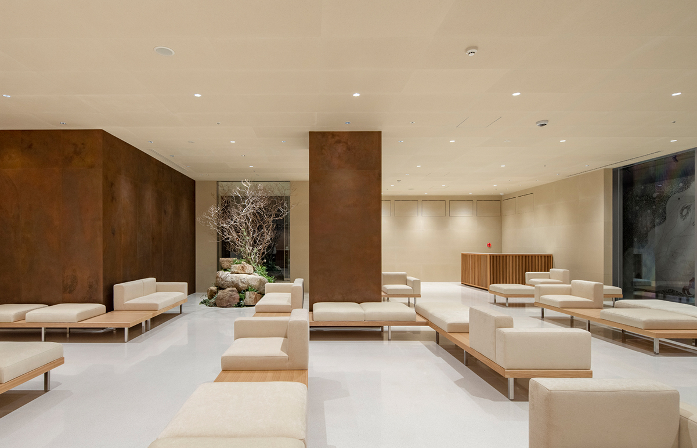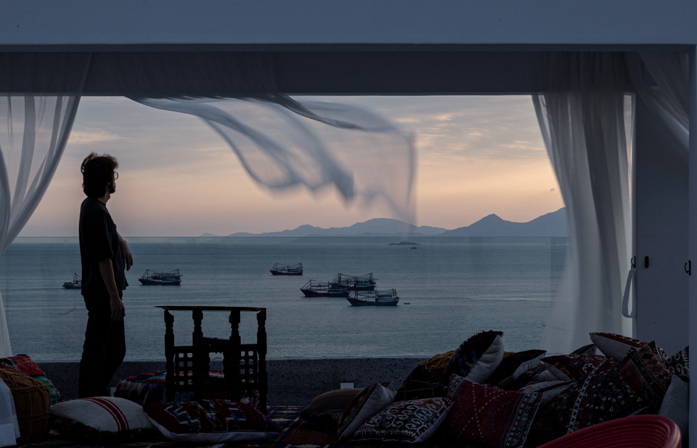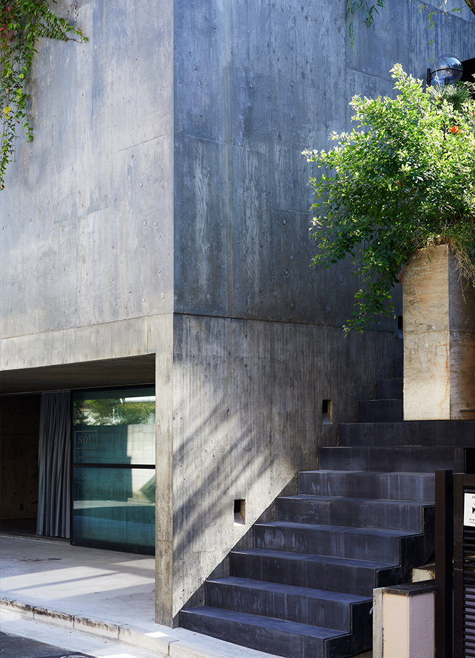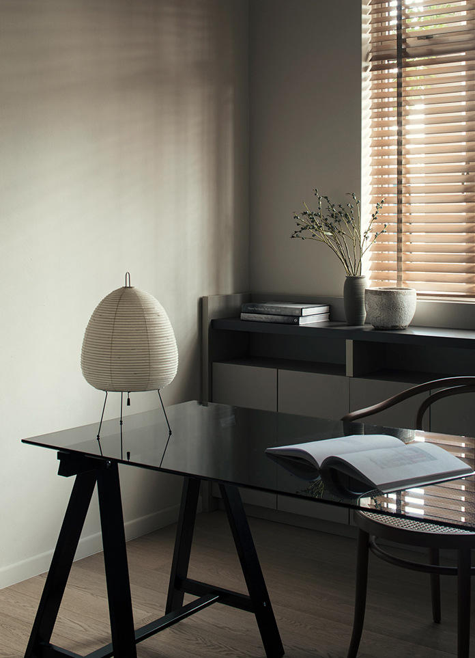
Situated within a fast-paced urban city-state, the main strategy for this home is to focus on natural materials and palette to create a quiet and calm refuge for the family. The space was reconfigured to introduce an open-plan living space that better suits the family’s needs and lifestyle.
The braided wool rug contrasts subtly against the brushed limestone, demarcating the living area. Centered with a low charred oak table, the living area exudes a placid quality that invites one to gather and sit around. The balcony was designed as an interstitial space to blur the boundary between the inside and outside. Plants with similar texture to existing trees along the street beyond the balcony was chosen to serve as an extension to external landscape.
In the dining area, a long wooden dining table complements a monolithic island stone counter which anchors the space. The island counter also doubles up as an additional pocket of space for a more intimate conversation to take place in the open living dining space, especially during a larger gathering. Round blown glass pendant lights, selected to soften the rectilinearity of the space, are gently illuminating the main dining area.
The corridor is distilled to its essence to exude a sense of quietness as one journey into the more private spaces. Oak flooring and finishes awash the bedrooms to create a warmer and cosier atmosphere than the common living spaces.The overall result here is a conscious layering of natural materials that brings haptic qualities and timelessness to the space. The home becomes a neutral canvas that will inscribe traces of time with its patina.
- Interiors: Studio Periphery
- Words: Qianqian
