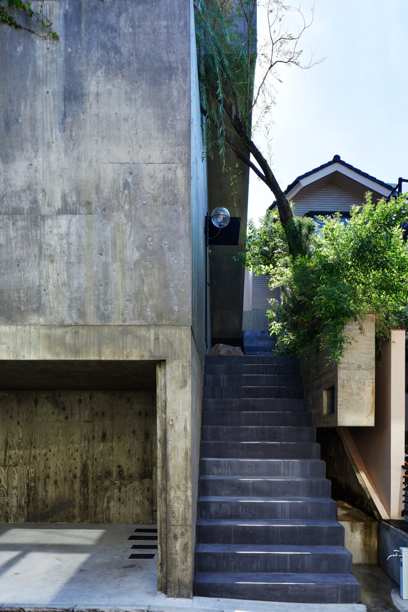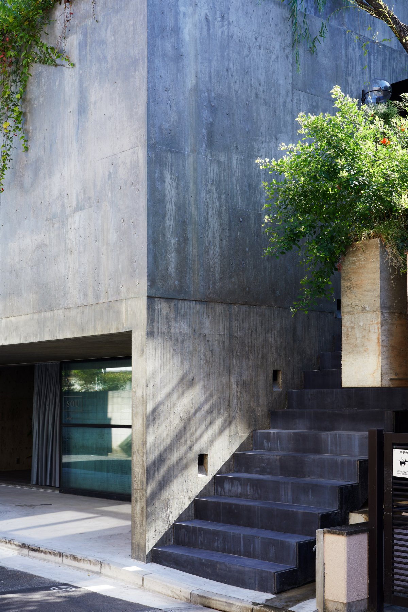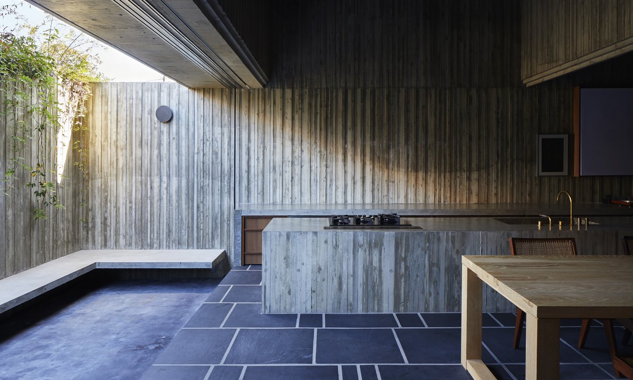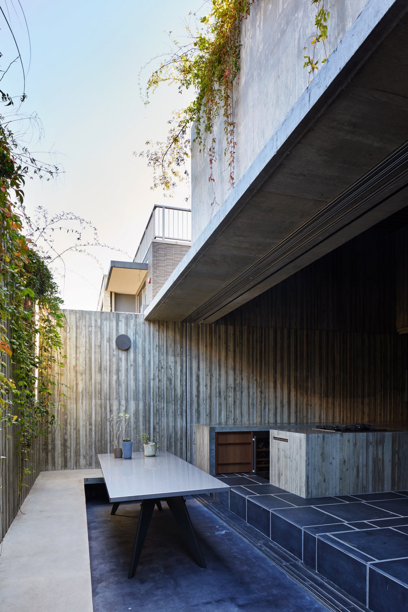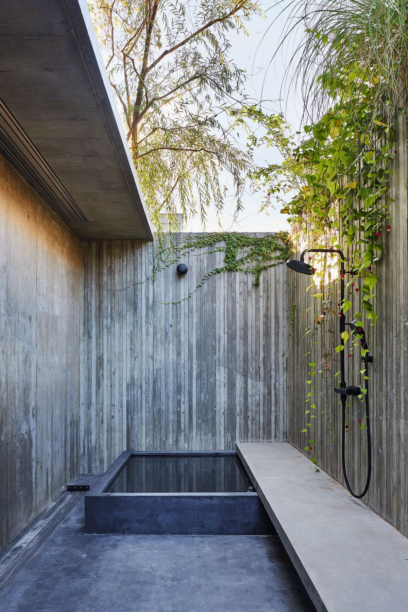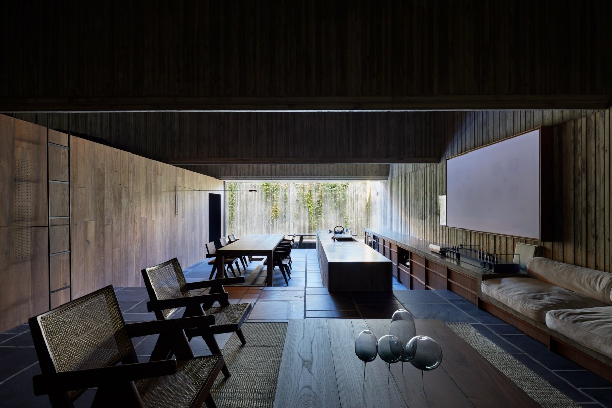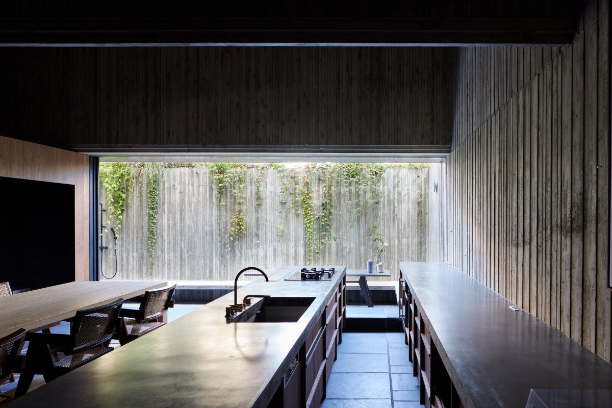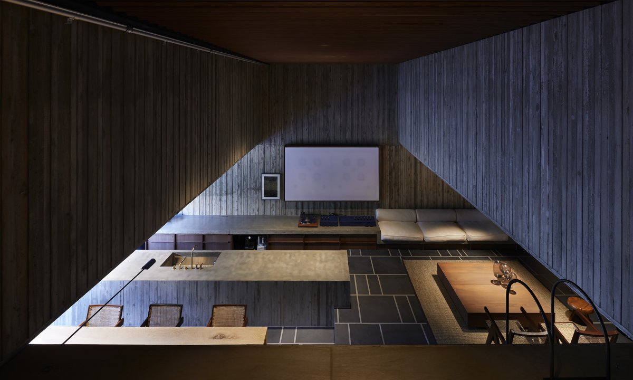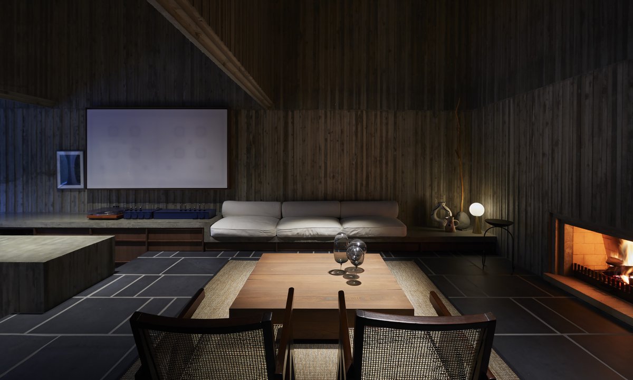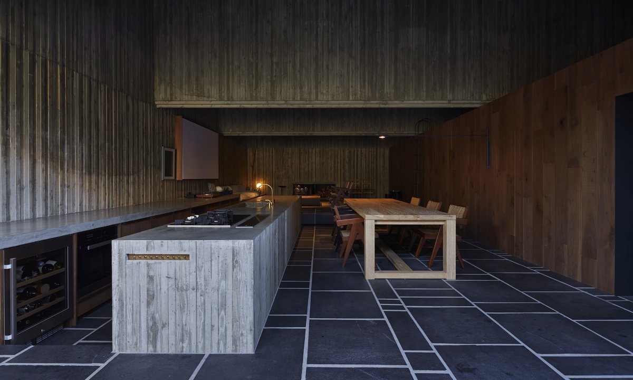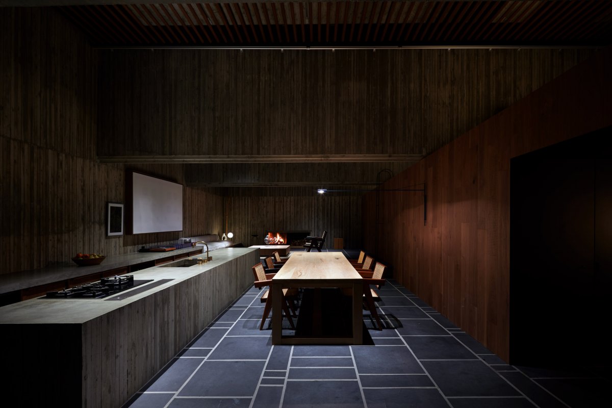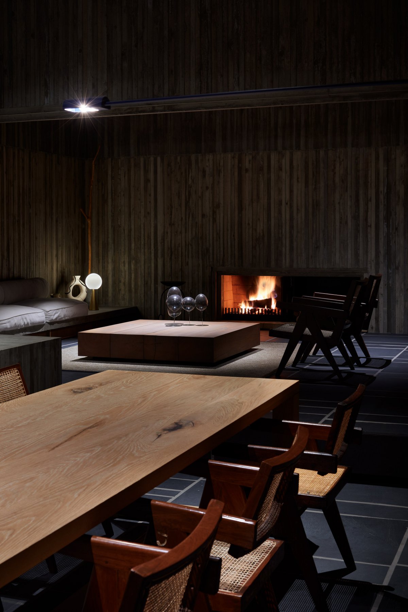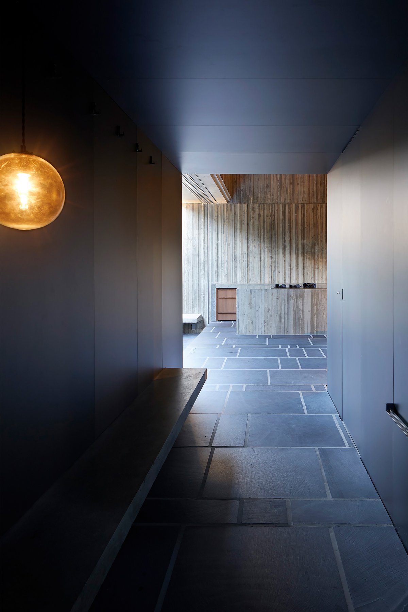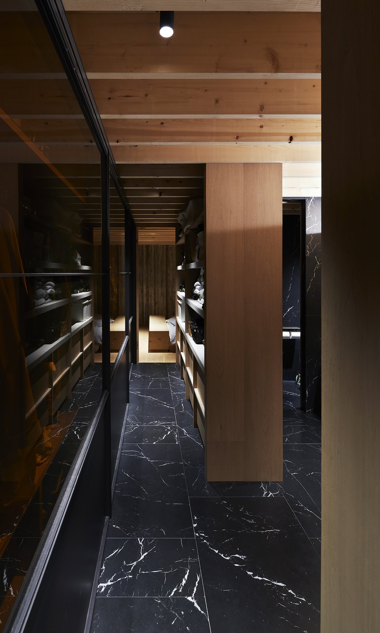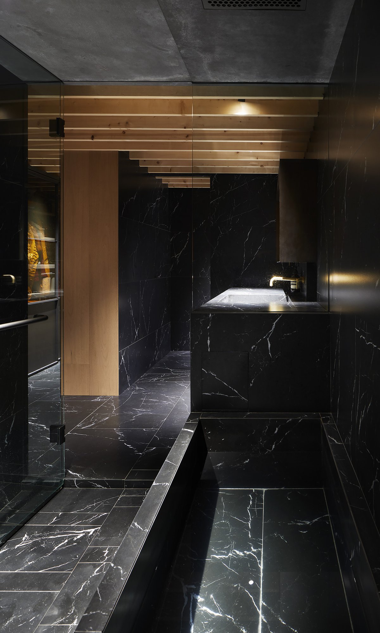
House T is a minimalist residence in Tokyo, Japan, designed by local interior Design studio Suppose Design. As a concrete plan, the ground floor has direct access to the excavated garage from the road, and the second floor creates a sense of openness by ensuring floor height and maximizing elevated views. The architects decided to place the volume on the third floor and plan it according to the light stable north lighting. The exterior of the floor plan is made of concrete, and the interior is made of wood so that it can be changed in the future.
This is a cave like place in a city. By being a dwelling in the city, yet it is closed to the outside. It secures private space while allowing access to the nature. The building has shape of a concrete box, and a gradation of light and dark in it is created by narrowing the openings.Various places are created within the house by changing air volume throughout the space.
- Architect: Suppose Design Office
- Photos: Toshiyuki Yano
- Words: Qianqian

