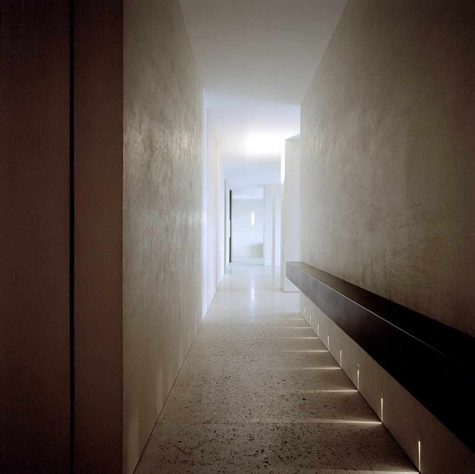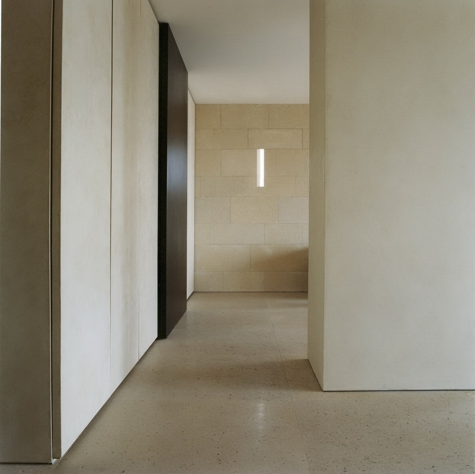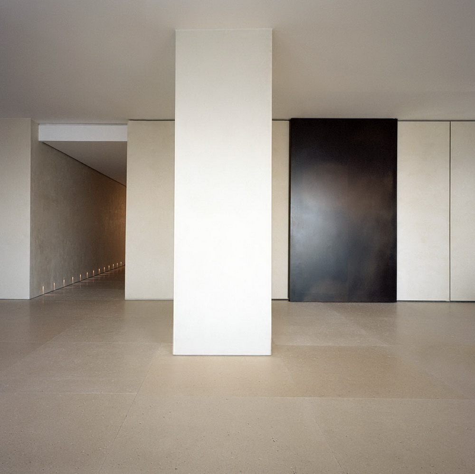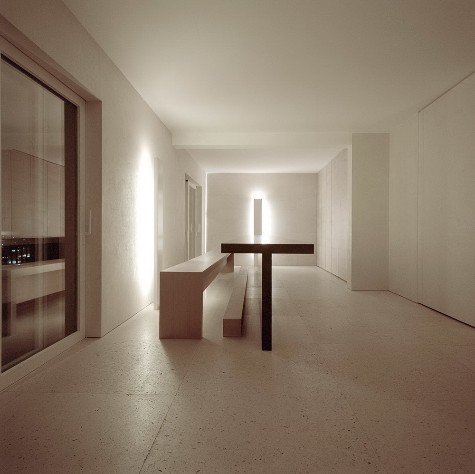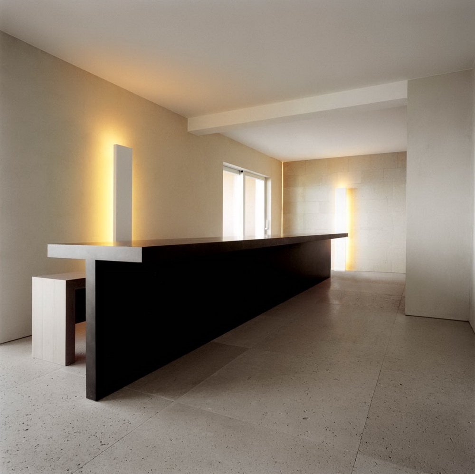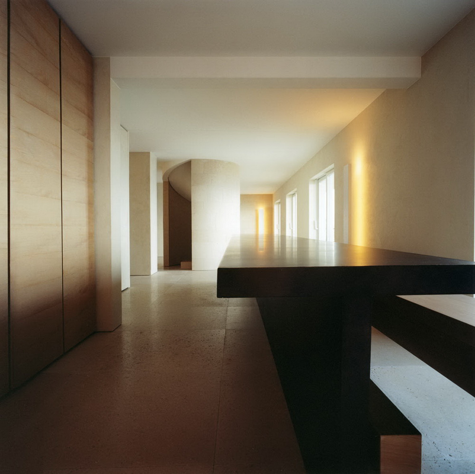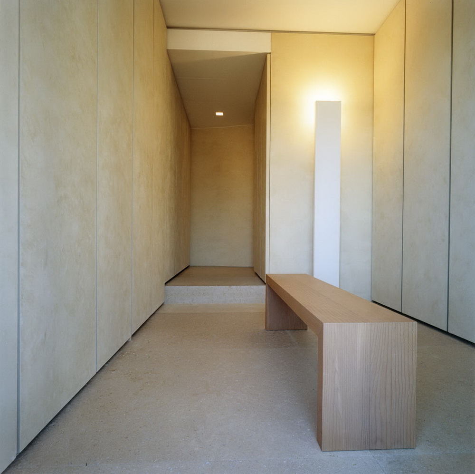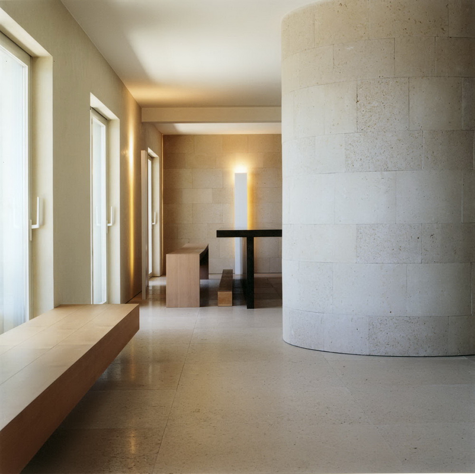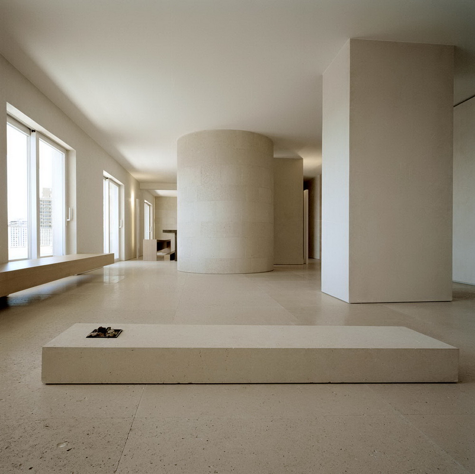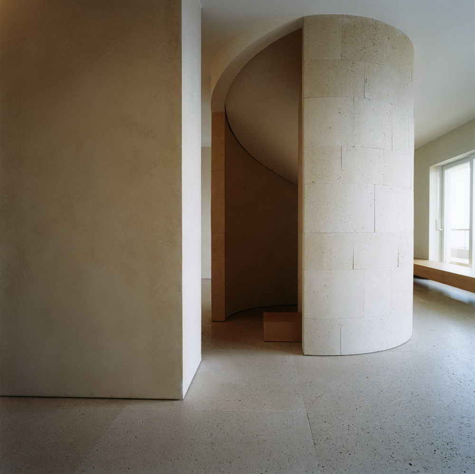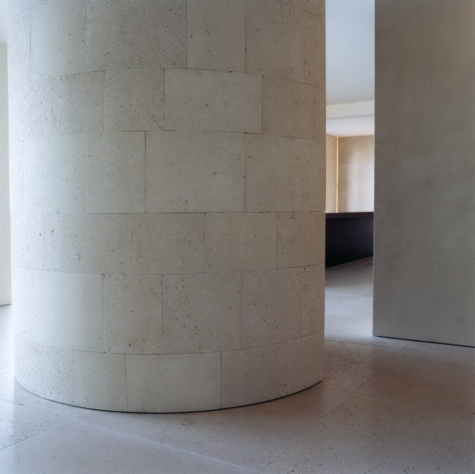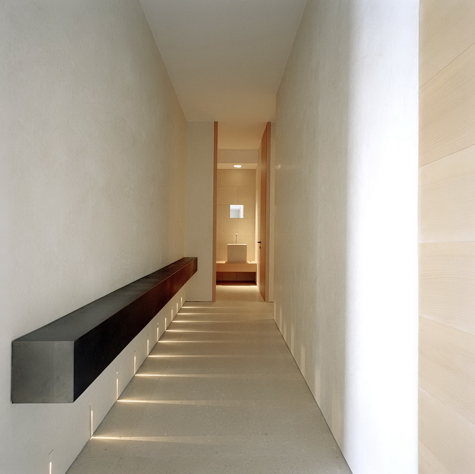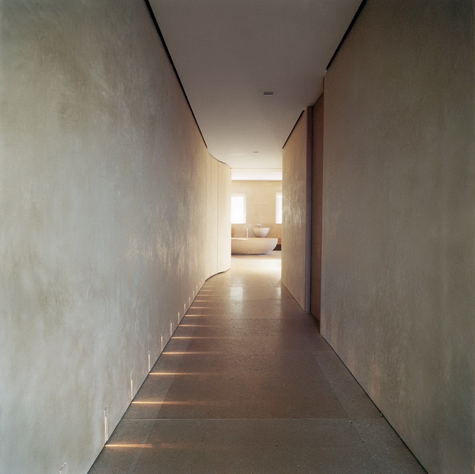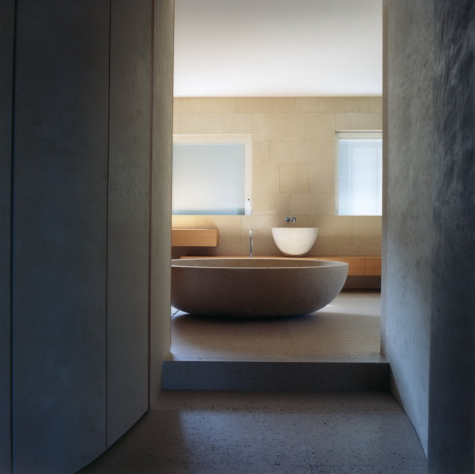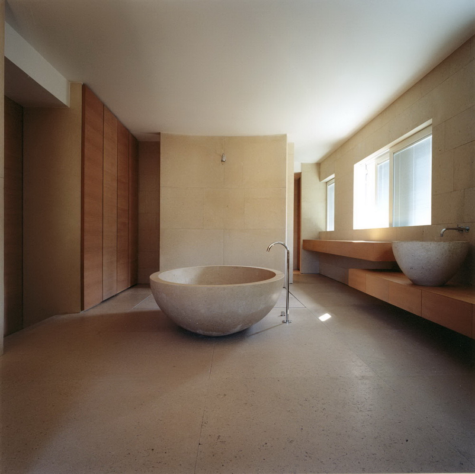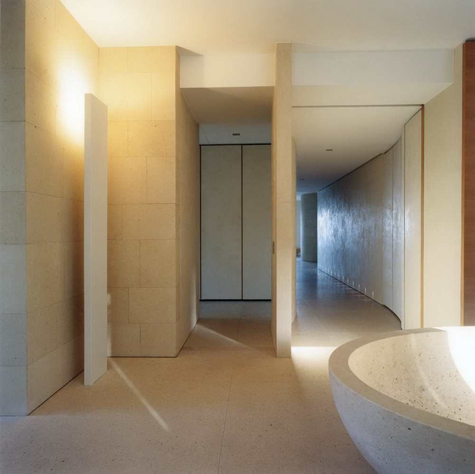
Located south of Monaco's Monte Carlo, this 1970s two-storey penthouse apartment has been transformed into a beautiful space of tranquillity and serenity. The living room has been opened with panoramic views of the sea over the Cote d 'Azur.
The north-south axis has been removed from the obstruction, making room for a perspective that connects the master bedroom and bathroom area to the living room, thus achieving an energy flow that combines daytime and nightlife. Majestic limestone cylindrical walls surround a spiral staircase leading to the upper kitchen and a spacious roof terrace.
The standout feature is a 6m long island bar topped with a single layer of bronze and a shell similar to a limestone bathtub and shower screen. The rigorous geometry of the structure is surrounded by limestone flooring, cedar wood and bronze, giving a sense of gravitas and simplicity. The architecture, interior design, lighting, furniture design and fixtures were designed by Claudio Silvestrin Architects.
- Interiors: Claudio Silvestrin Architects
- Photos: Marina Bolla Matteo Piazza
- Words: Qianqian

