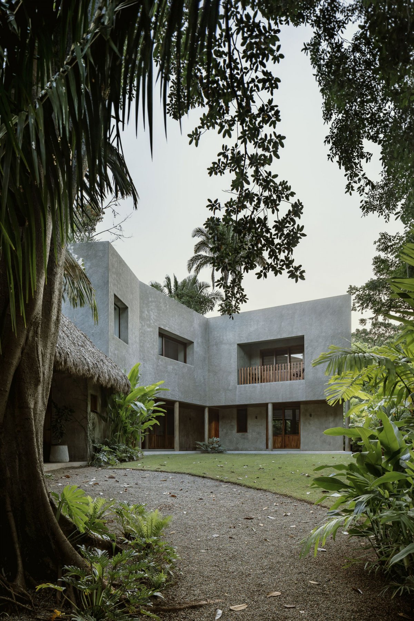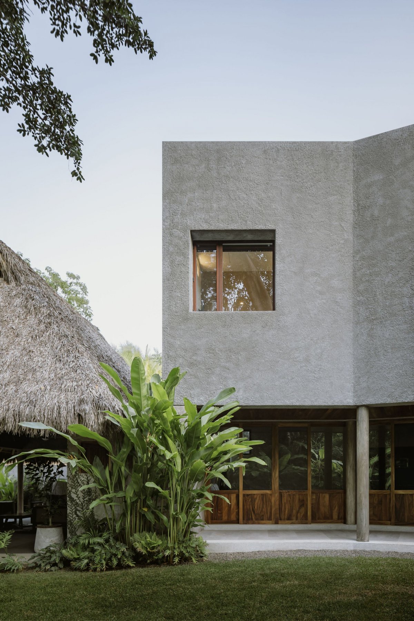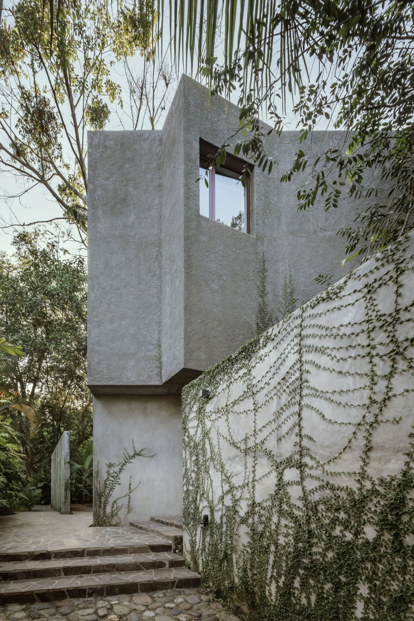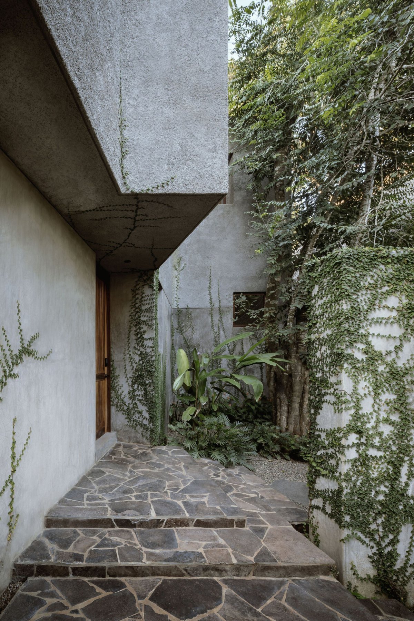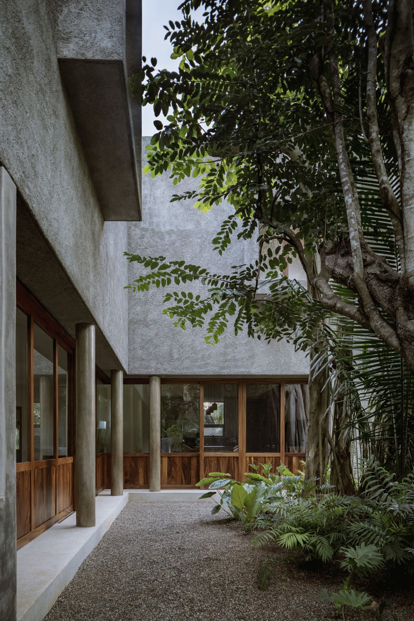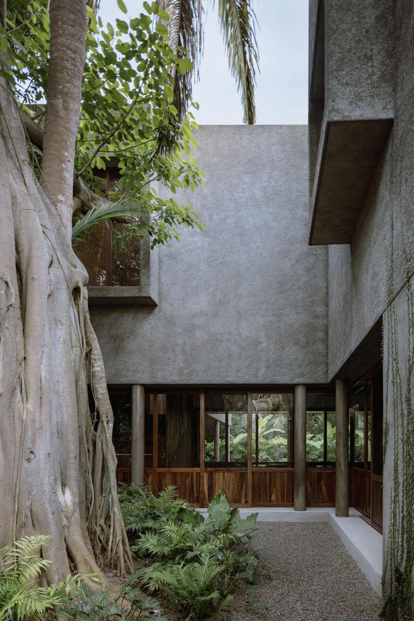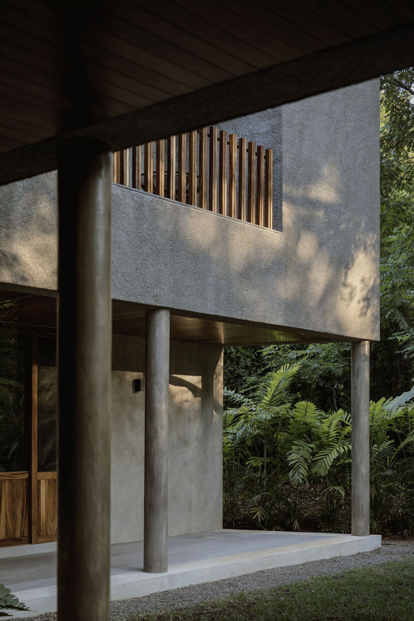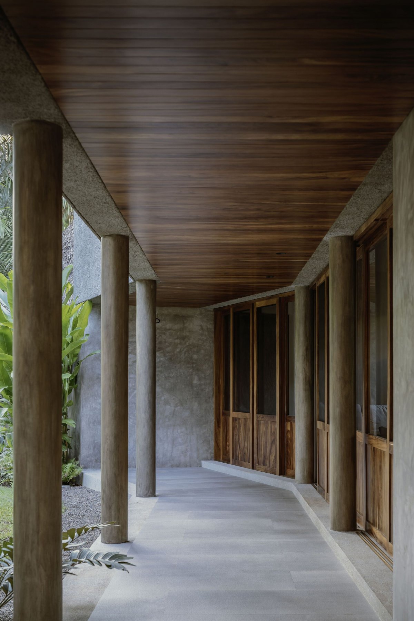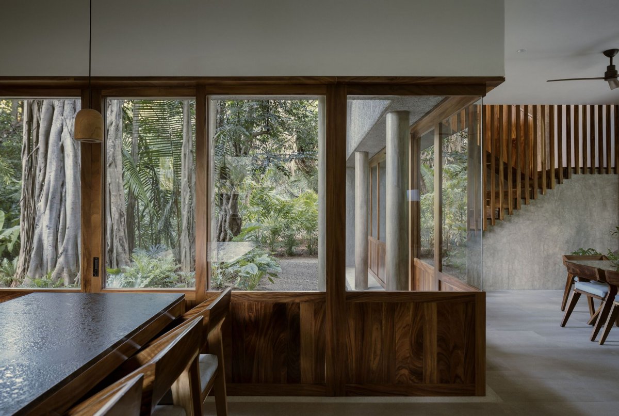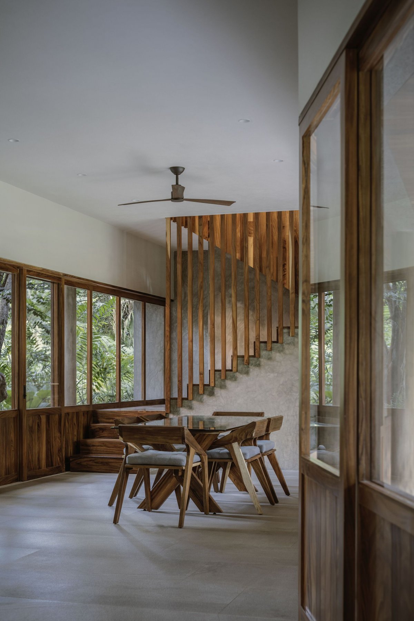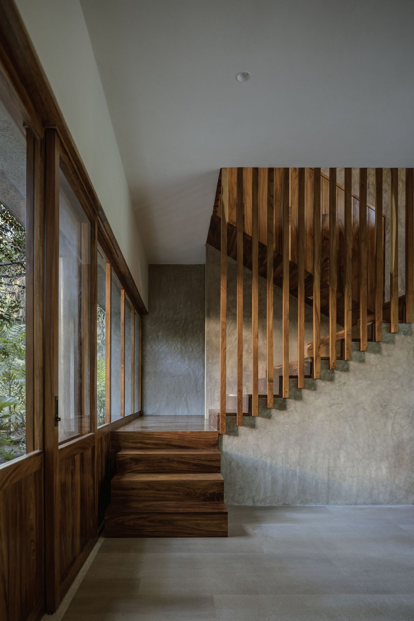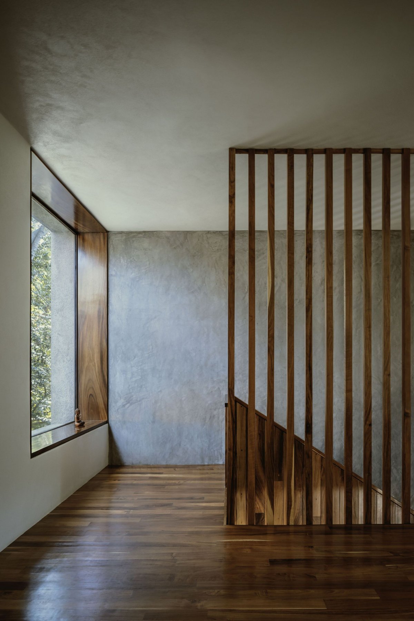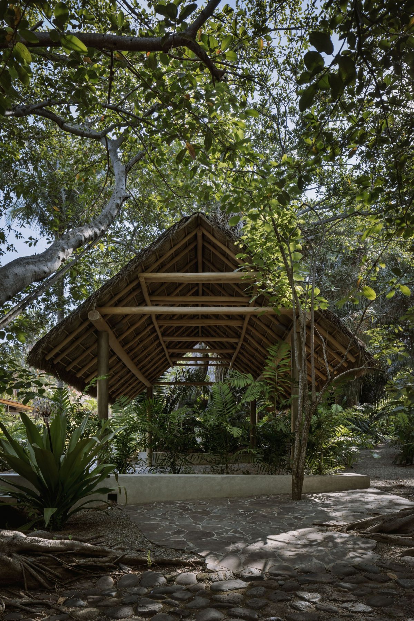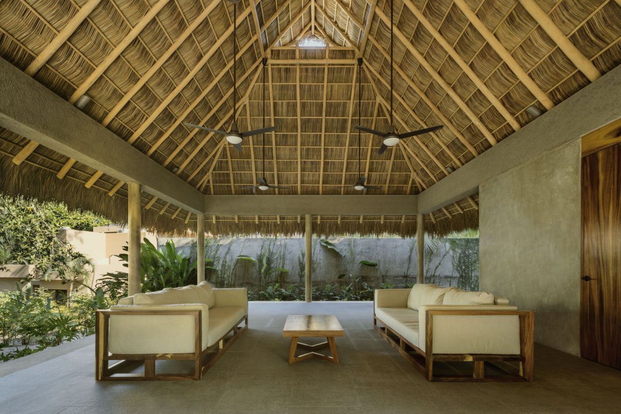
100 m from the sea and at the foot of an interior street of a private subdivision, in deep jungle terrain, is a house “Casa Higueras ” to be inhabited 24-7 by a family of 4 and visitors,was designed by CoA Arquitectura. Around the house, the vegetation and trees are abundant, the fig trees stand out for their size and shape of trunks, roots, and branches.
The house is located towards the back of the lot, taking advantage of the front vegetation seeking privacy, and complementing it with gardening and gravel, a route is generated from the street and garage access to the house. It is entered through a palapa for social use, and through a low volume with a compartment to house shoes, you access the "closed" day area of the house.
The floor plan takes the form of a broken shape as a result of the geometry of the site and the intention of opening and finishing off the open spaces, generated around the fig trees and other vegetation, keeping away from the neighbor's views. On the ground floor, the interior spaces open onto verandas that, in addition to serving as a transition to the exterior spaces, protect from the sun and rain and link the main volume with the visitor volume.
Columns and polished concrete walls contain the wooden windows and support the rough flattened monolithic volume of the upper floor. Inside, contrasting with the Parota carpentry, with the flattened light-colored ones, the aim is to increase the luminosity, diminished by the perennial shadow of the jungle. On the upper floor, corresponding to each room, the volume is perforated to place windows-living room, a balcony, and an outdoor shower in direct relation to the jungle landscape.
- Architect: CoA Arquitectura
- Photos: César Béjar Studio
- Words: Gina

