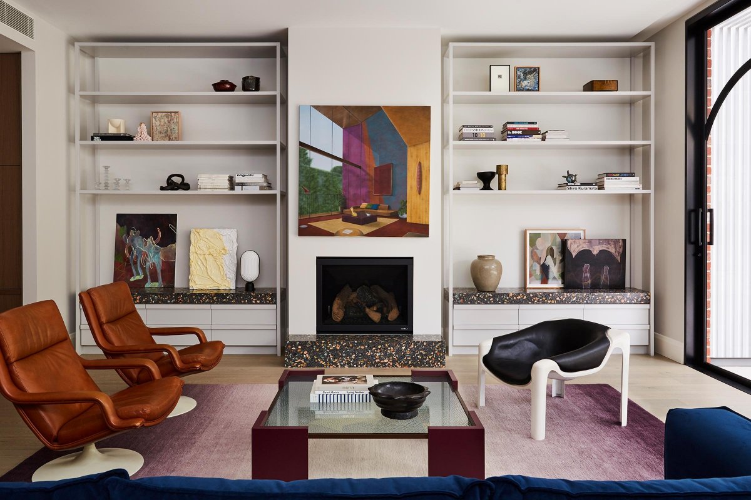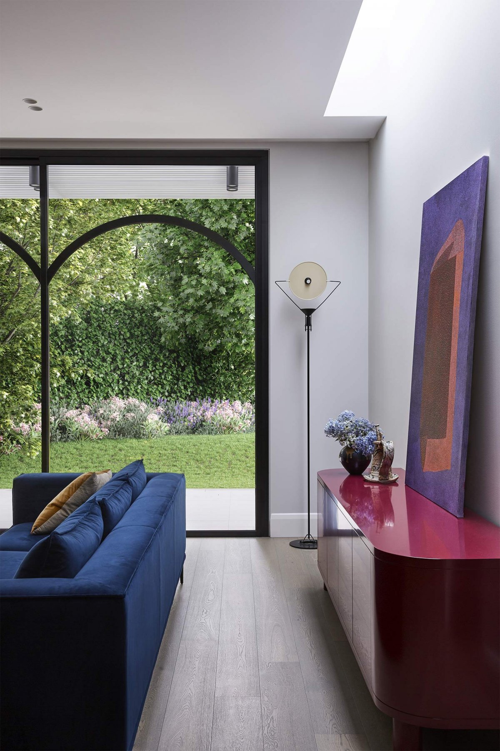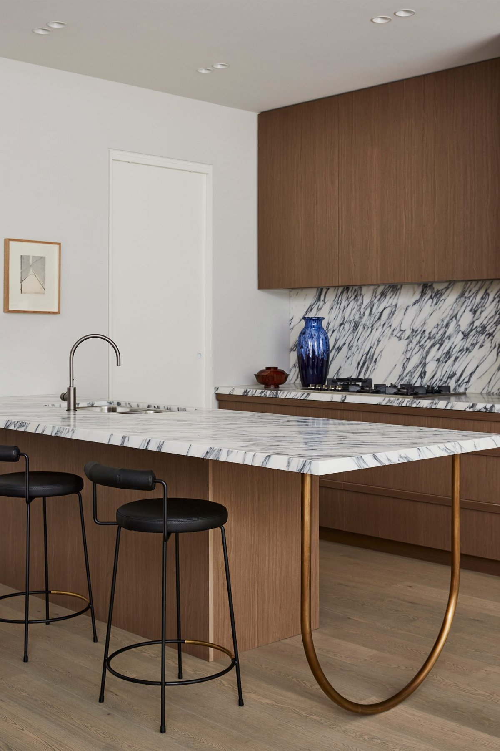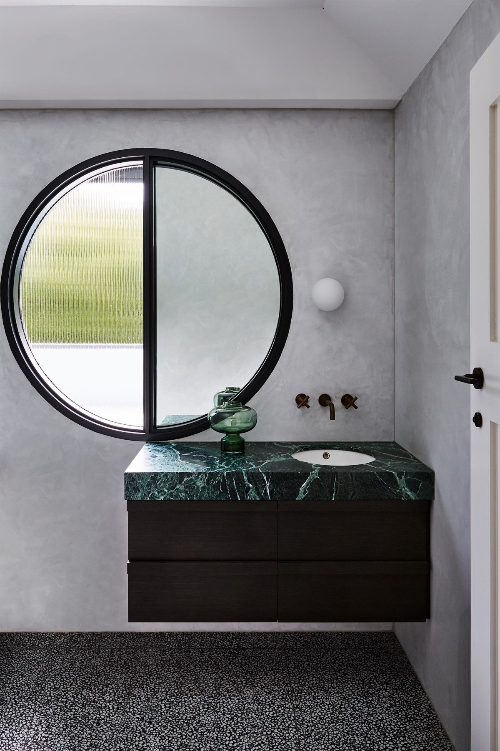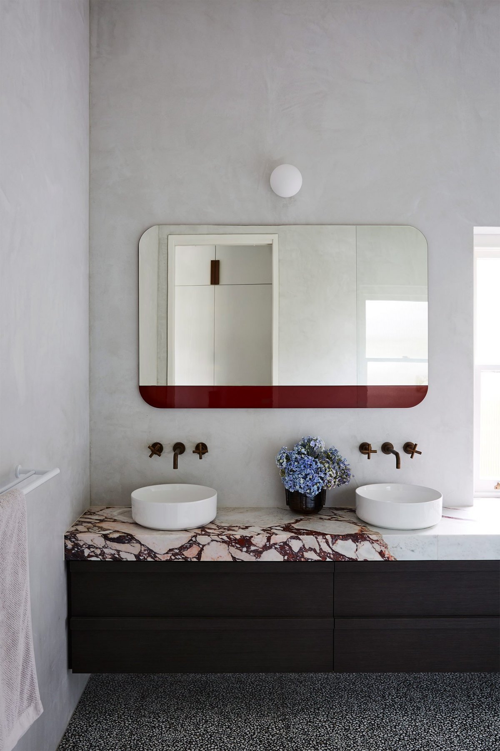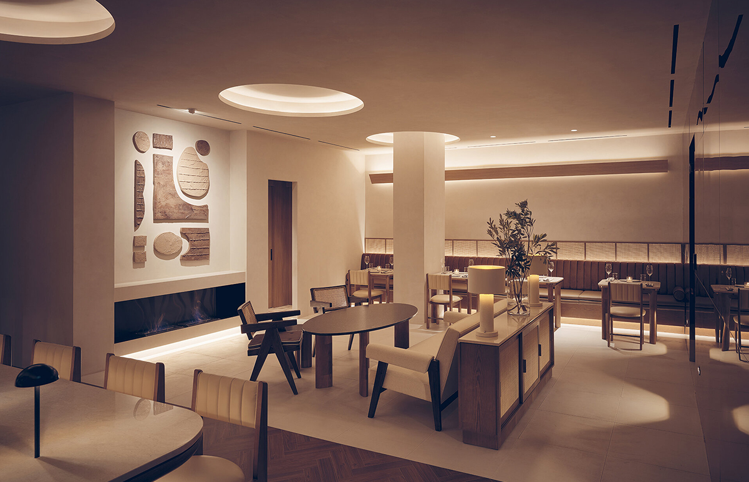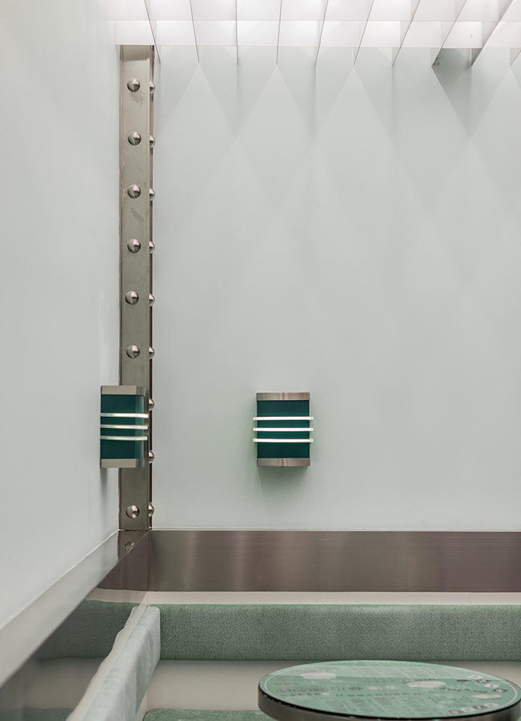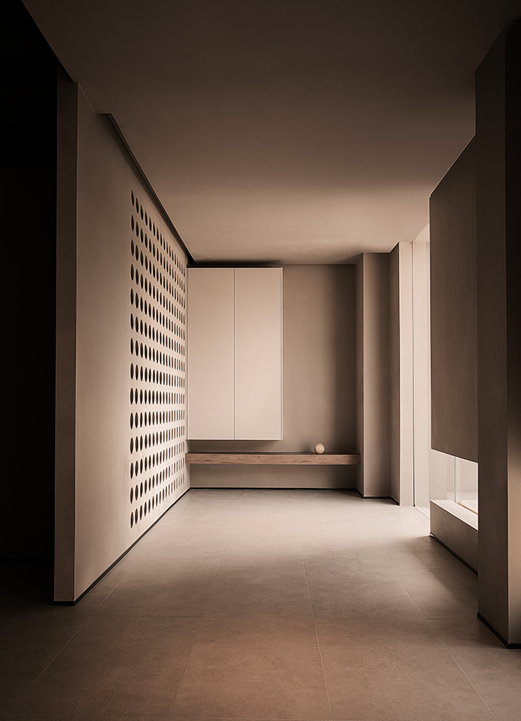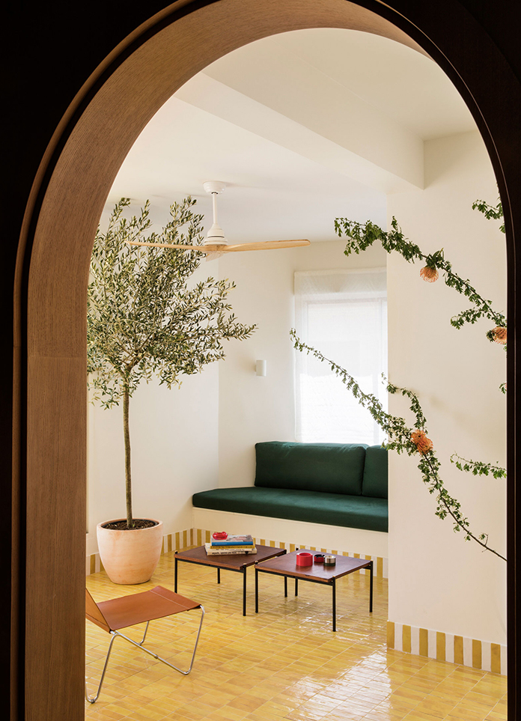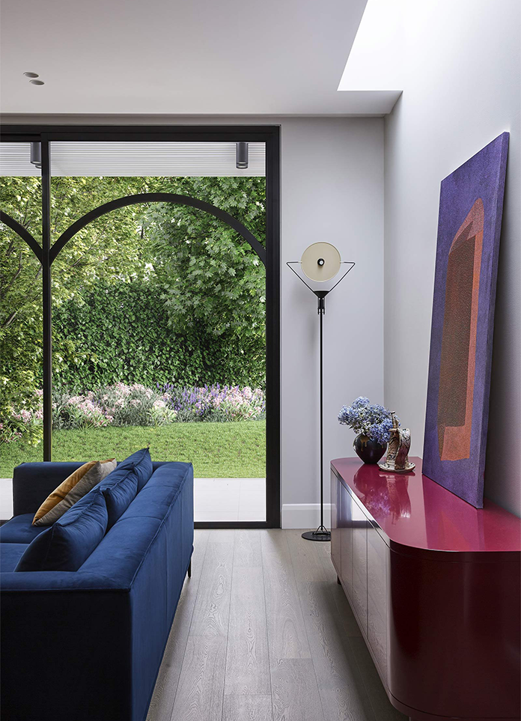
Ivanhoe, a quiet suburb North-East of central Melbourne, has streets lined with historic homes and beautiful gardens. Interior designer Therese Carrodus of Full of Grace Interiors transformed a 1940s Melbourne brick house that existed between the two world wars. Therese Carrodus thinks this is typical of the style, where the house is self-contained, away from the street, and located in a spacious block."
The owners, a young couple with a baby and a Labrador, wanted to transform the existing house into a space that seamlessly blends design styles from the 1940s to today. The owner's wife is a graphic designer, so she trusted Carrodus when it came to design decisions. Full of Grace Interiors saw potential in the project, but there were some challenges. The designers were drawn to the bold and influential decisions made by the owners to interweave the old with the new.
In order to improve the overall organization of the space, the design team considered Melbourne's changeable weather, especially the hot summer months. To ensure that the west-facing open-plan living area can withstand the afternoon sun while absorbing the morning light from the east. The design team introduced an elongated skylight along the north wall to capture morning light. Through wooden sticks, the new covered outdoor area provides shade on hot afternoons.
The project's design is inspired by the timeless approach of Dutch and French modernist architecture, whose influence is reflected in the house's various features, such as the glass doors behind the repeated arches, the distinctive round Windows and mirrors in the master bathroom. Combined with melancholy blues, rich shades of purple and green, the tones are balanced in subtle grays and whites. Carrodus's goal was to make the aesthetics and atmosphere of the house feel playful and eclectic, complemented by bold colors and textures. Each room inside has its own style, as well as carefully chosen finishes and bespoke details, but a common thread in each space is the rich palette. The result is a visually stimulating yet functional family home that sits comfortably in its surroundings.
- Interiors: Full of Grace Interiors
- Styling: Marsha Golemac
- Photos: Fiona Storey
- Words: Gina
