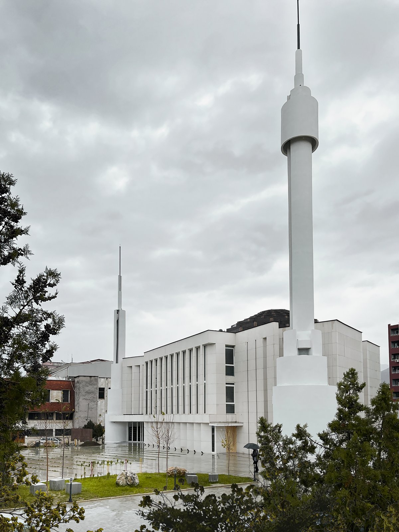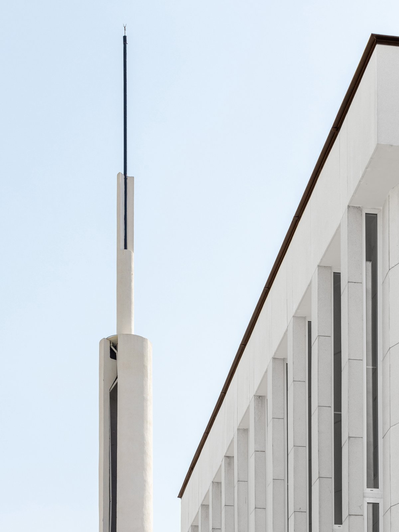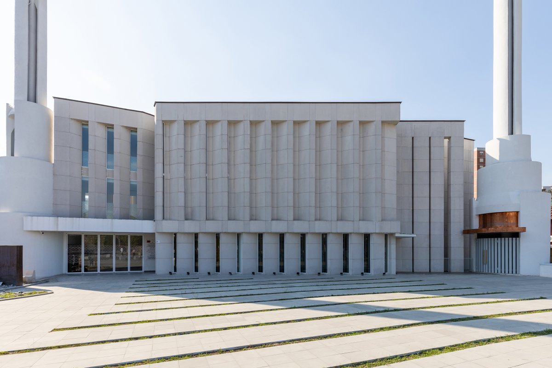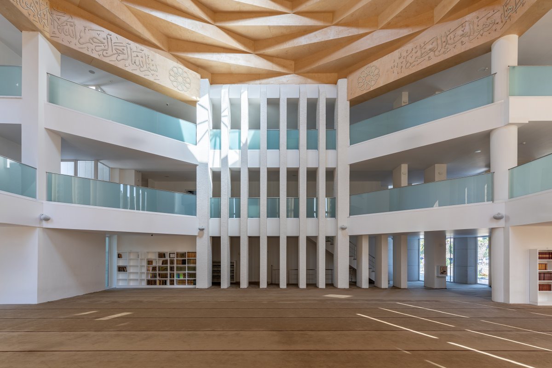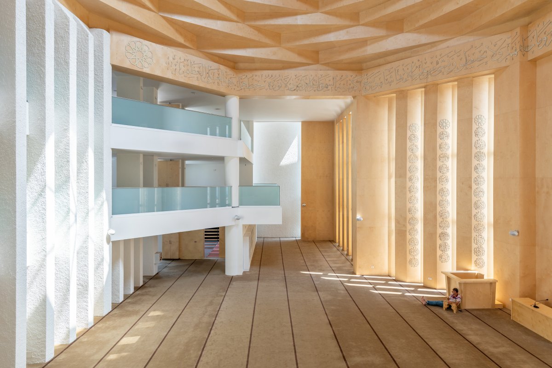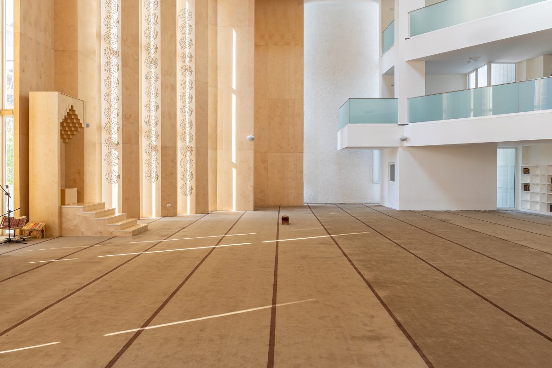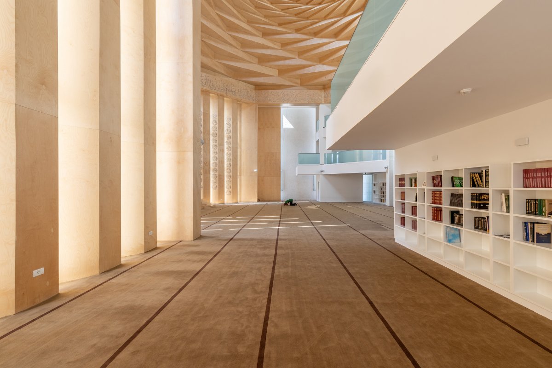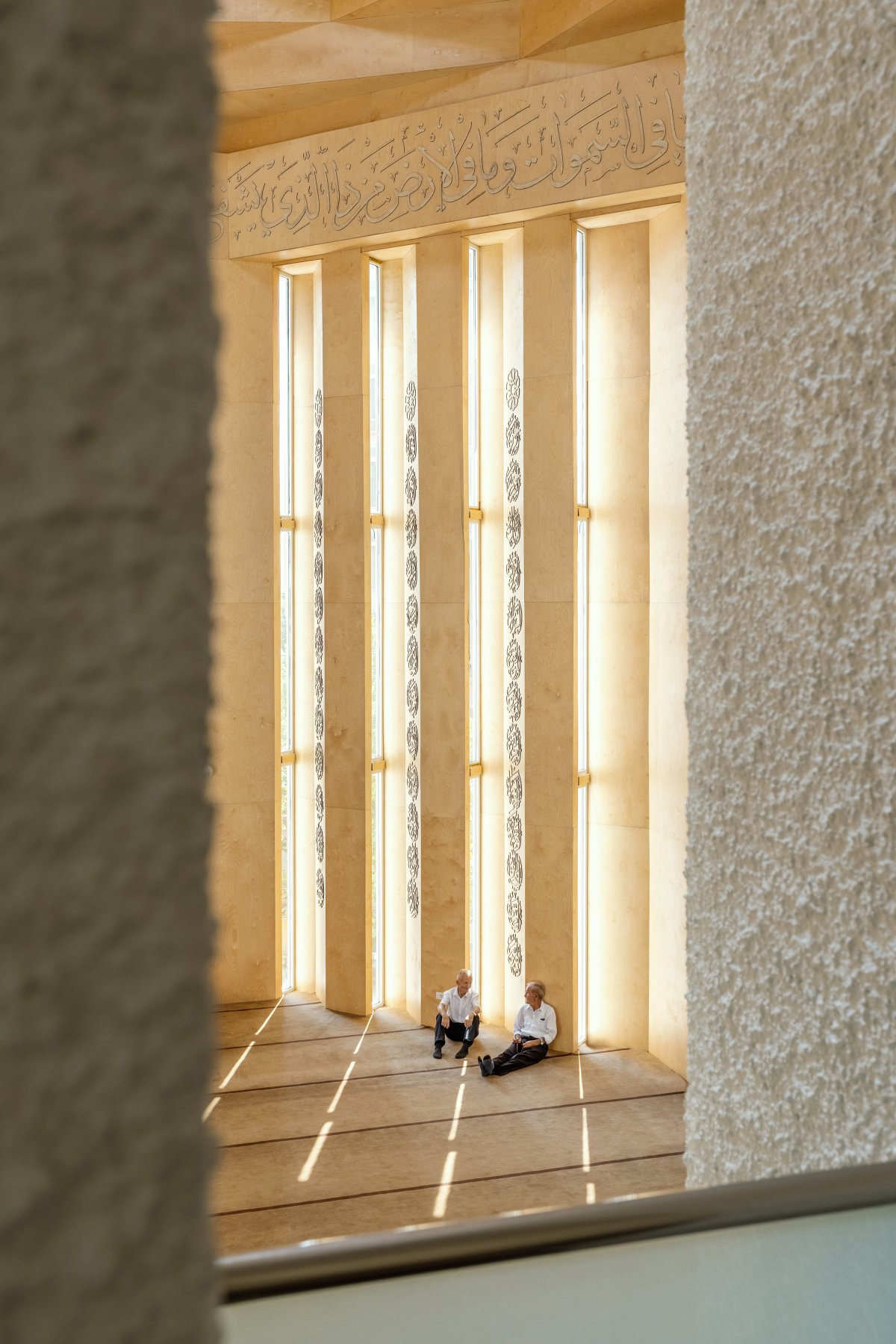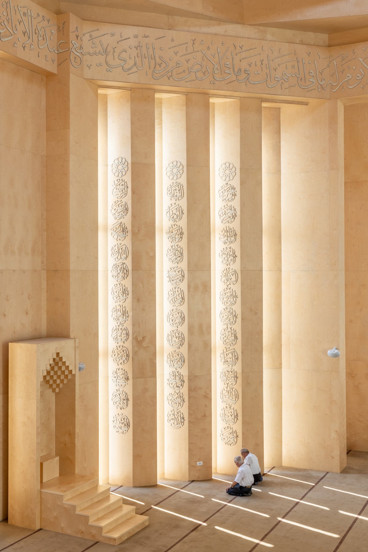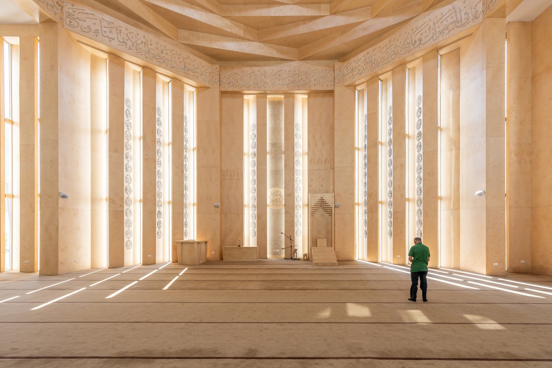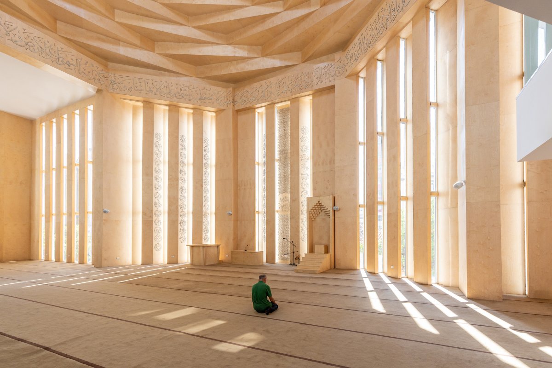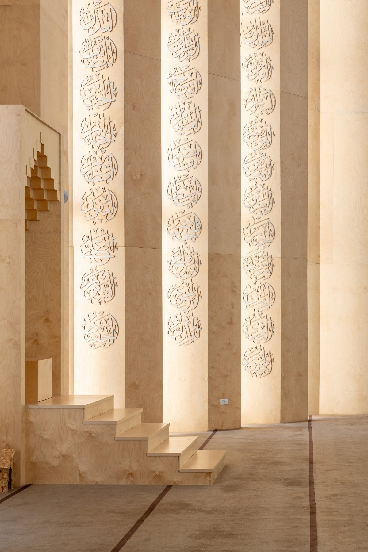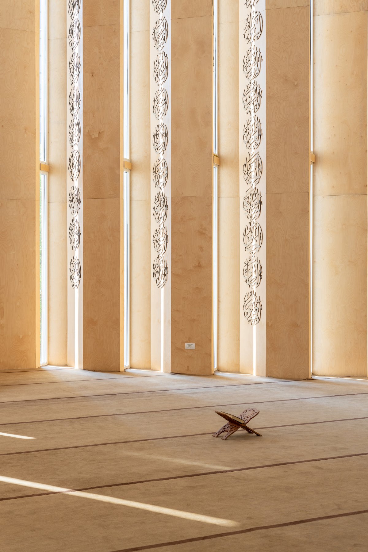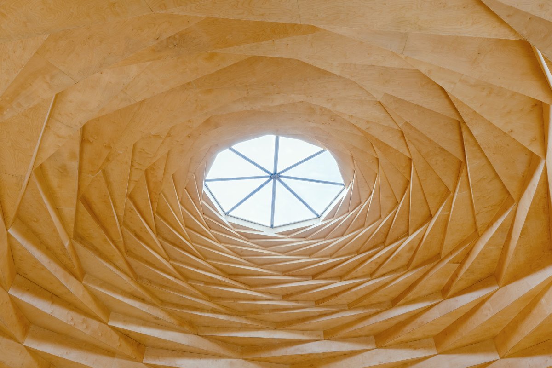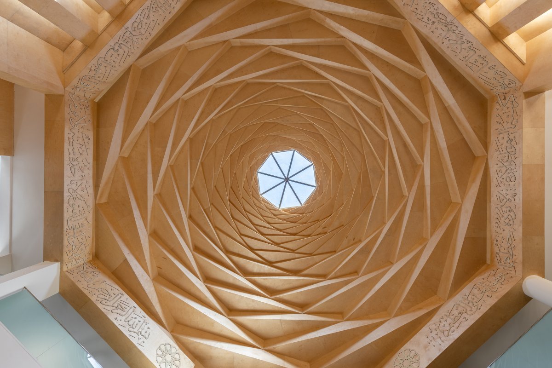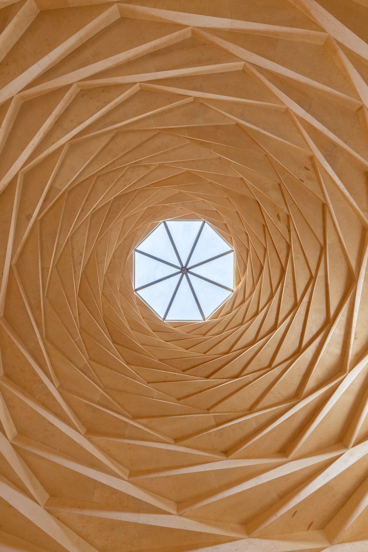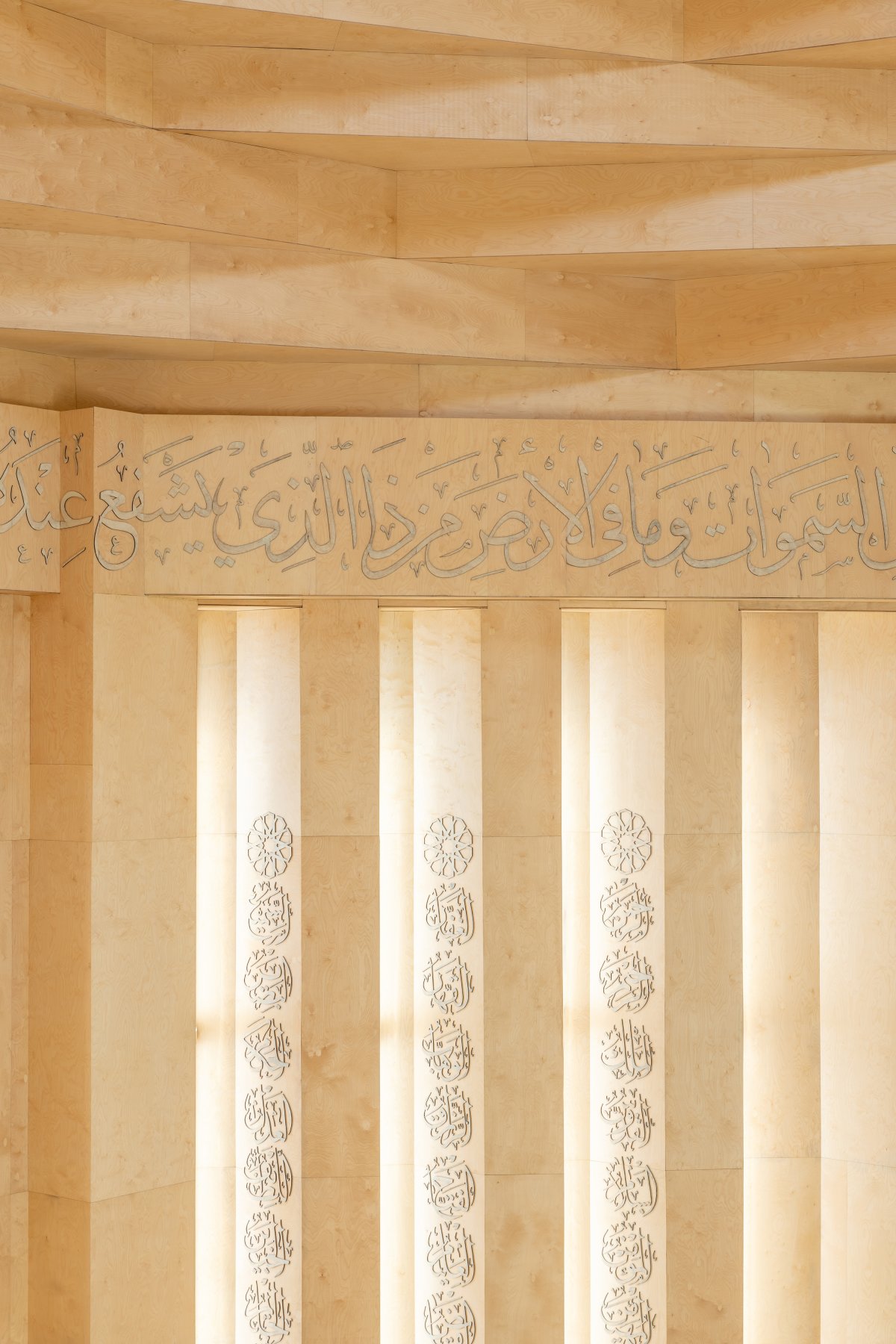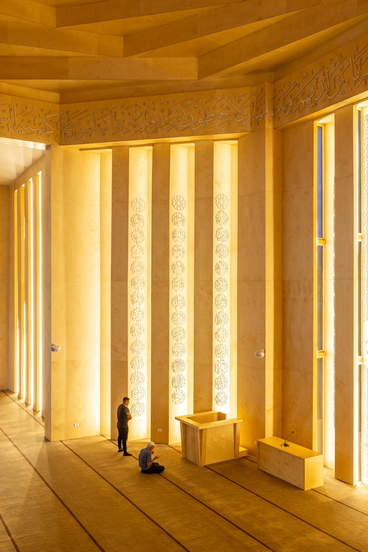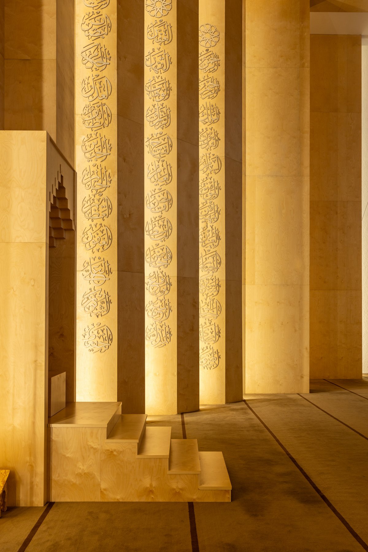
In the heart of Elbasan, Albania, the completion of the Ballie Mosque in 2023 marks a pivotal moment in the city’s architectural narrative. Facing the central boulevard parallel to the famous Via Egnatia, it stands opposite the city’s 2000-year-old remains, inhabited medieval castle and next to the communist-period theatre. In this tight 200x200m piece of the city, one can find the whole architectural history of Albania.
The original Balizade Mosque, a relic of Ottoman influence, once graced the cityscape, standing opposite the ancient Clock Tower and within the bustling Uzun Bazaar. Its construction in the 17th century positioned it as one of Albania’s most notable mosques, a testament to the region’s rich architectural heritage.
At the core of the mosque’s design philosophy lies a nuanced understanding of spatial experience and human-Creator connection. Using geometry, an inexhaustible tool in Islamic art and architecture, the mosque’s most distinctive features - its facades, domes, and minarets - authentically come to life while responding to the strong context.
Functionally, the mosque accommodates a sizable congregation of worshippers, approximately 1700 visitors can occupy all the mosque’s prayer areas at once. Together with the square in front of the mosque, this number reaches up to 4600 people. In essence, the Ballie Mosque stands as a testament to the enduring relevance of architectural heritage in shaping collective identity. Through its synthesis of tradition and innovation, it invites contemplation on the evolving nature of religious spaces in contemporary society, challenging conventions and fostering dialogue across temporal and cultural boundaries.
- Architect: Commonsense Studio
- Photos: Besart Cani

