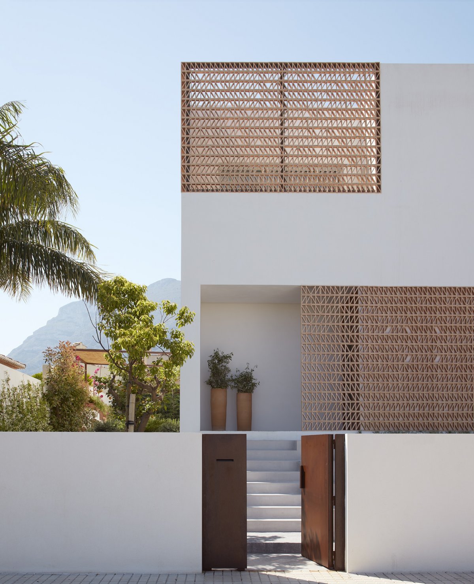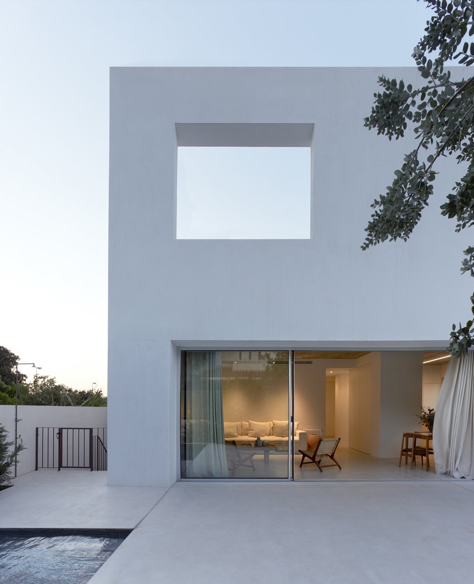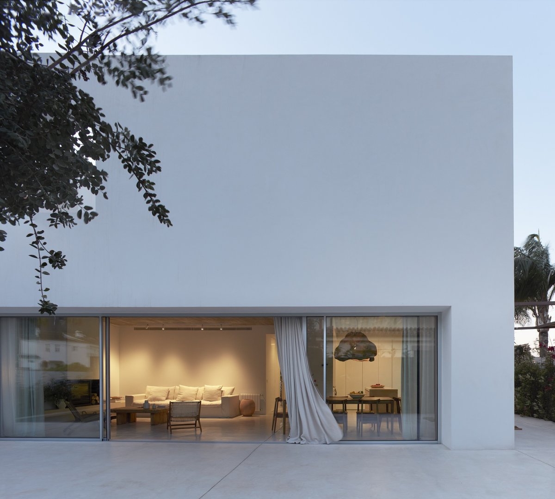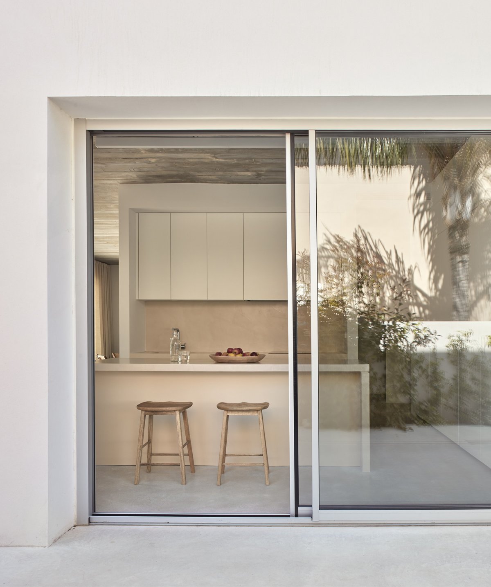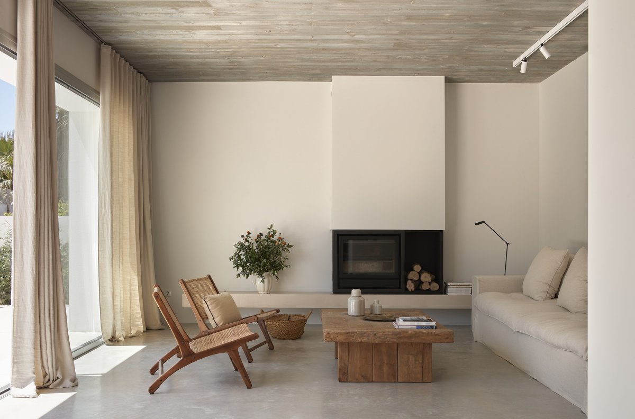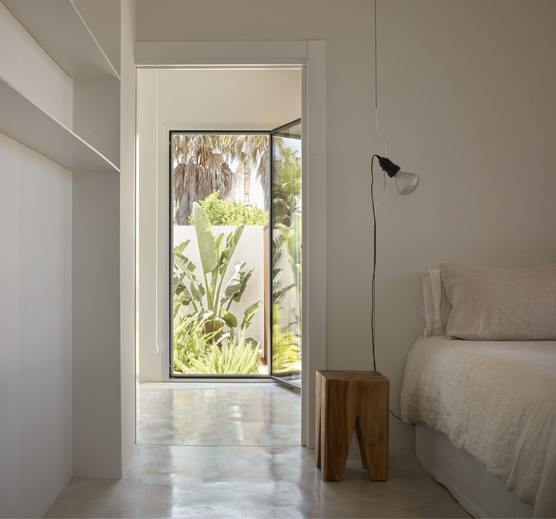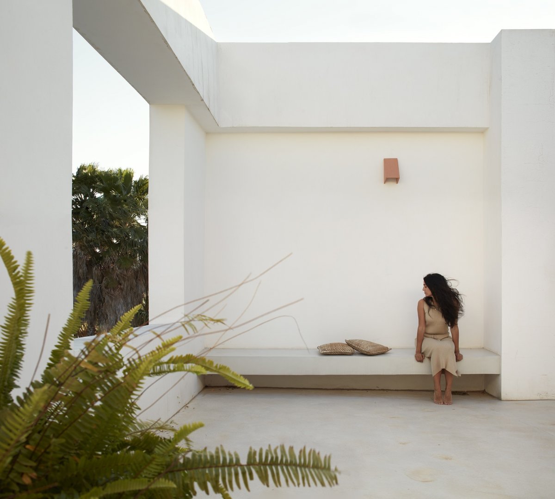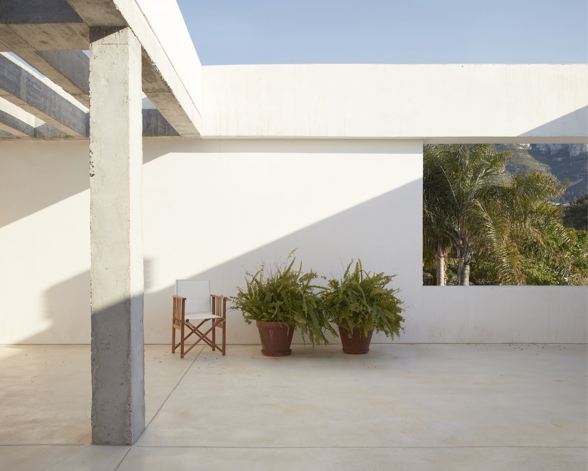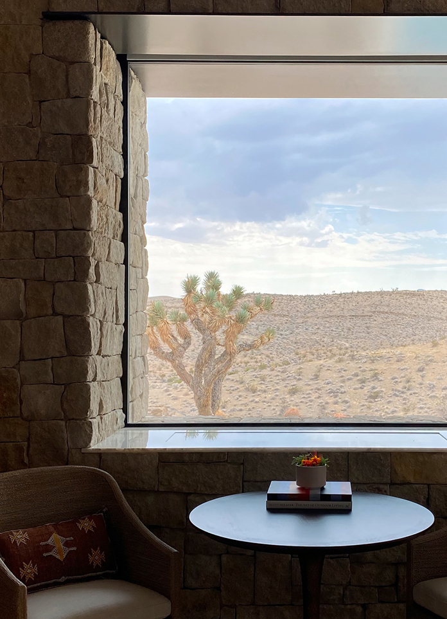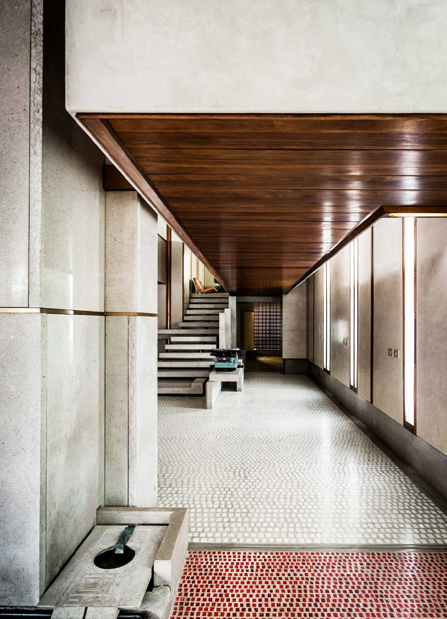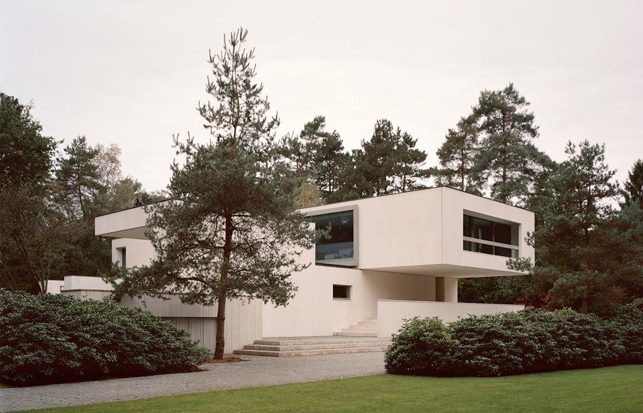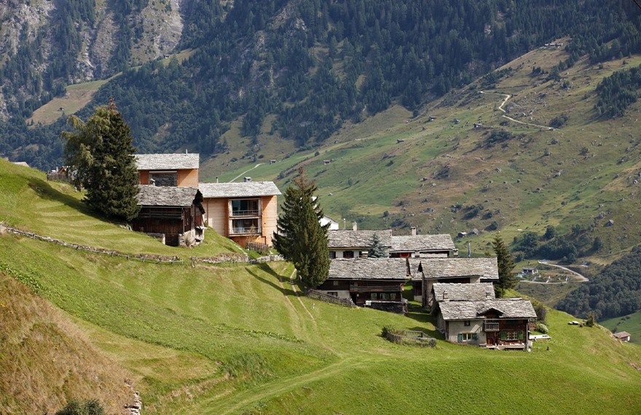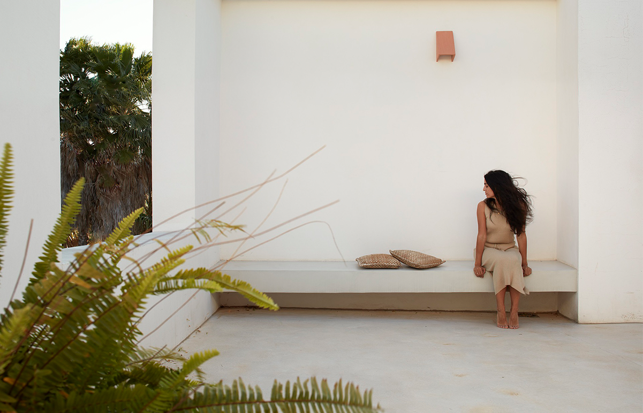
00 House, a single-family residence in Spain, was designed by local design studio Andrea Pons Arquitectura. Its design is constrained by its surroundings, located in a high-density residential area. Surrounded by established houses, the first thing that comes into view is the construction of a fort to protect the privacy of its occupants.
The beginning of the project was born out of this willingness to go unnoticed. It is a basic and simple figure, like a cube, like a box, sitting in the plot, from its interior, can observe what is happening around it and decide what will be introduced into this "box", namely a home. The aim is to create the feeling of a closed cube that, once inside, will surprise you, evoking exactly the opposite feeling with the sense of large space, brightness, and relationship with the outside.
The north facade forms the main facade of the house, a very exposed facade that Andrea Pons Arquitectura used the traditional resources of Mediterranean architecture to produce a perforated facade that allows us to see without being noticed. Using a ceramic lattice block produced in the area, creates a combination that not only provides privacy to the occupants, but also produces some beautiful light effects when light passes through this lattice facade, which also varies according to the time of year and the position of the sun.
The entrance through the grid wall leads into a very bright interior space, with a perspective background leading into a large window and a backyard with selected vegetation. The placement of each window was carefully considered and adjusted as the work progressed in order to control the visual effects of the interior. The use of vegetation as another resource for the building makes the environmental elements of interest disappear from the interior vision.
- Architect: Andrea Pons Arquitectura
- Photos: Mariela Apollonio
- Words: Gina
