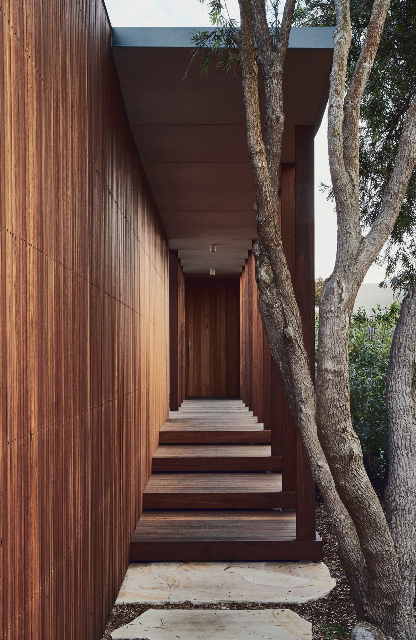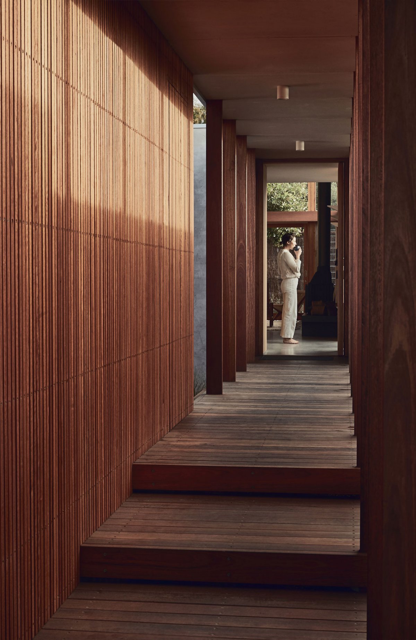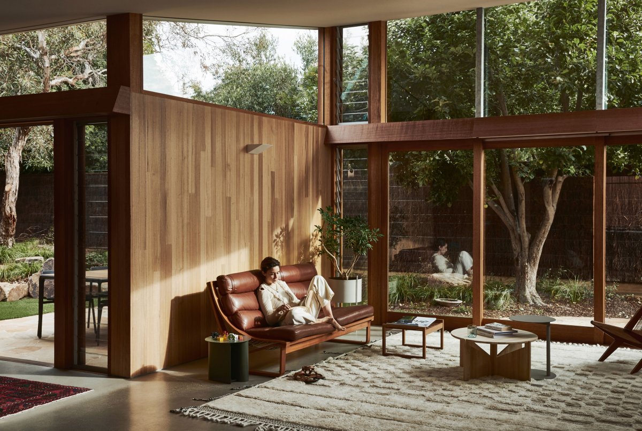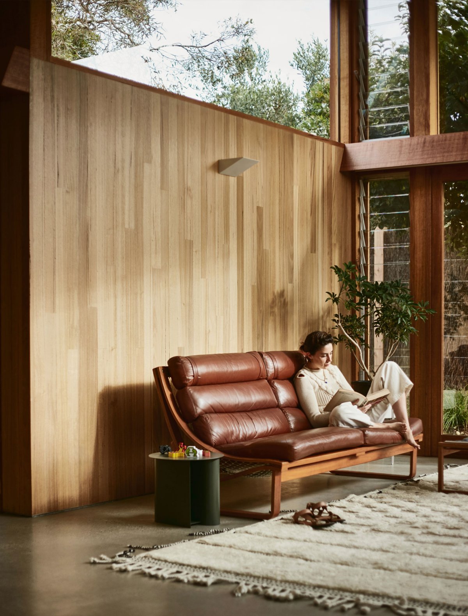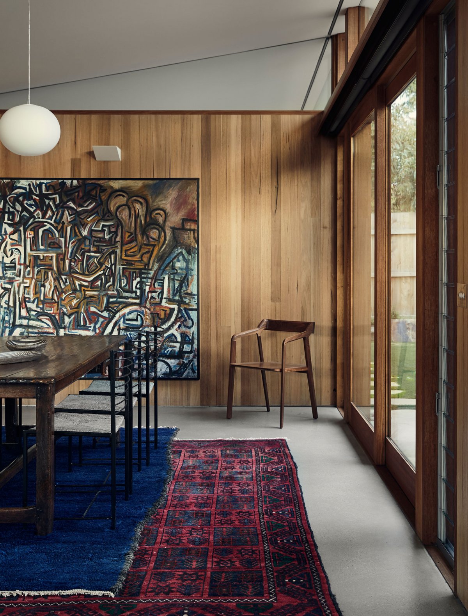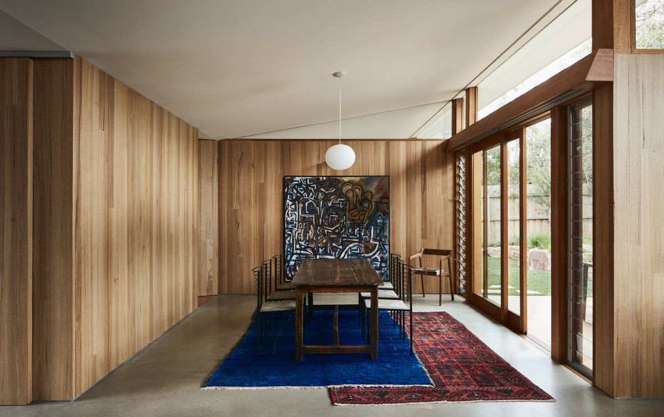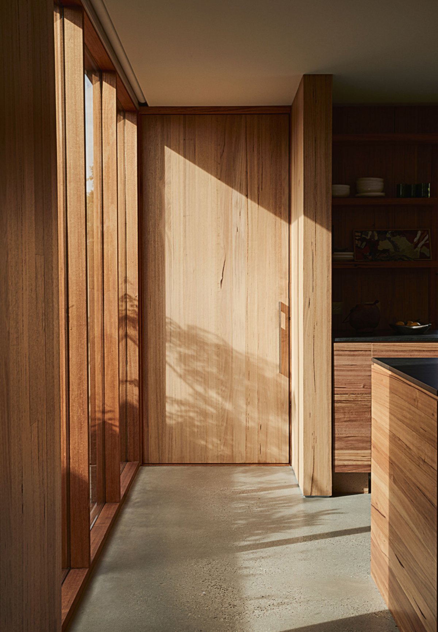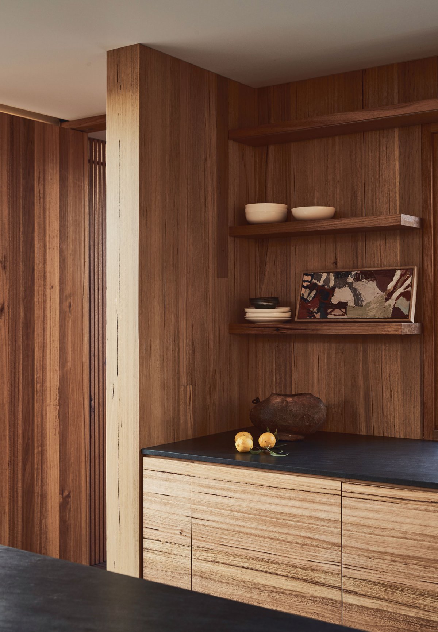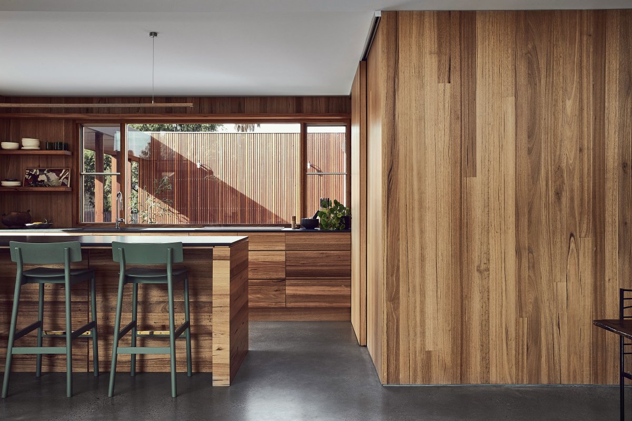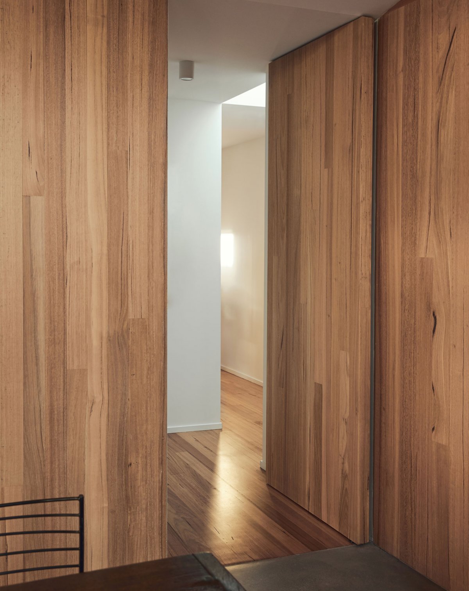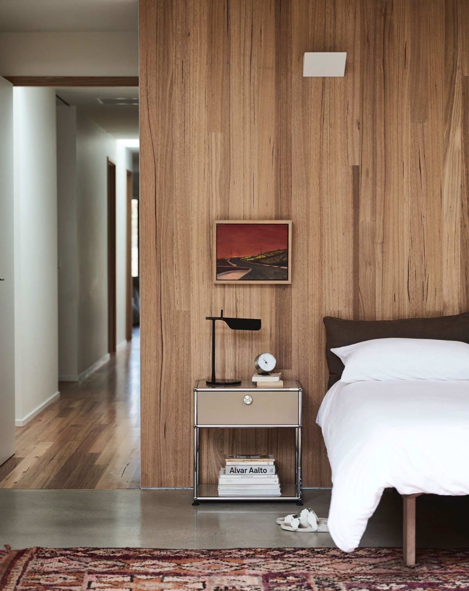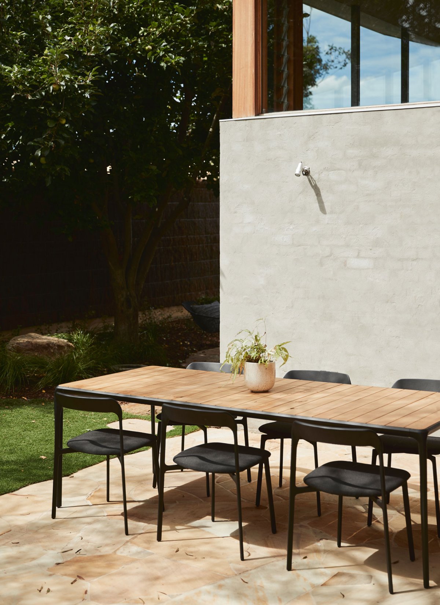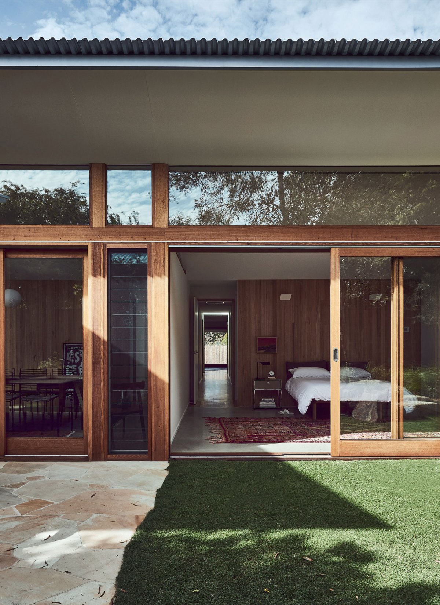
Conceived as a thoughtful redesign of the existing residence, Viminarus House takes advantage of its existing warmth and orientation to reduce the impact of additions. Not All Architecture's Viminalus House embraces its coastal location while remaining inviting. While the tendency to demolish and rebuild may be conducive to enhancing its appeal, retaining existing homes and appropriate alterations can greatly reduce the structure's carbon footprint and avoid unnecessary waste.
After a thorough and rigorous process of communication between the architect and the client, The Viminalus House recreates this balance between old and new, which is the result of a well-thought-out design. On the basis of maintaining the original scale and proportion, parts are selectively retained and replaced, volumes are opened and connected outwards and upward. Not all buildings focus on the experience of the house, preserving its former temperature into the new house while preserving the original footprint.
Through interaction with the surrounding landscape and optimization of orientation and angles, the house becomes more passive and comfortable. In conjunction with Simon Taylor Landscape Architects, CJ Henderson architects built the Viminalus House, incorporating a thorough investigation of site constraints. Originally built in the 1980s, the red-brick veneer was opened to add mezzanine Windows on the upper floors, allowing airflow and light to flood the newly formed volume and drain when needed. The facades were replaced with operable elements that provide a visual connection to the carefully designed garden setting, while also ensuring that natural light fills the interior.
This coastal house needed to embody elements of shelter while also feeling open and casual, flowing between inside and outside. As a coastal home, a low level of maintenance is also critical; Materials and systems are embedded to allow for a degree of passivity throughout the year and low dependence on external energy sources. A warm palette connects to the home's original bricks and wraps around the interior, where the wood is seen mixing with polished concrete floors and painted plaster elements to create a clear balance.
- Architect: Not All Architecture
- Interiors: Daisy Eckersley
- Styling: Daisy Eckersley
- Landscape: Simon Taylor Landscape Design
- Words: Gina

