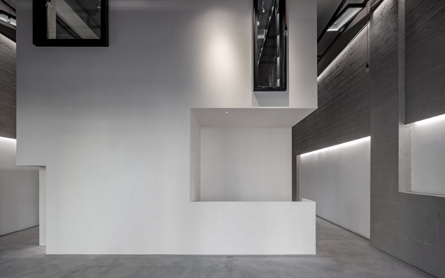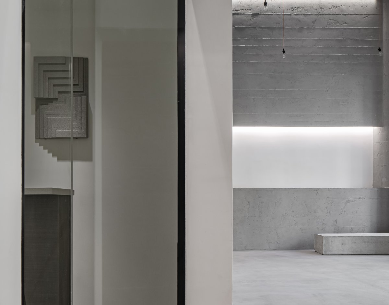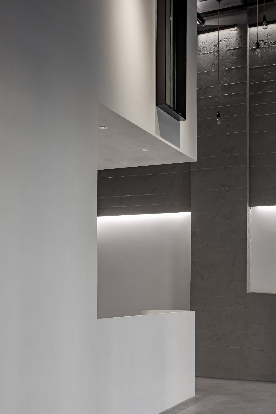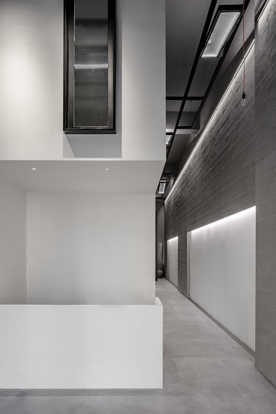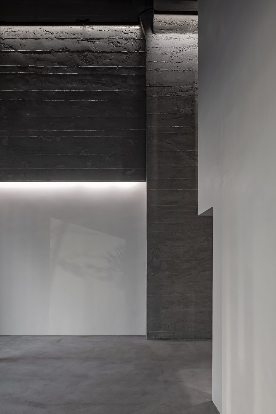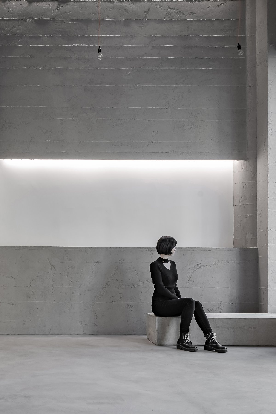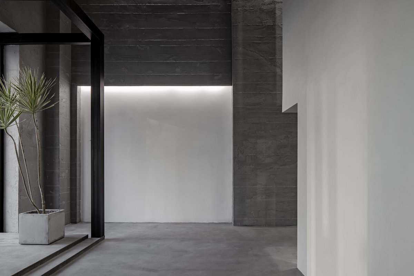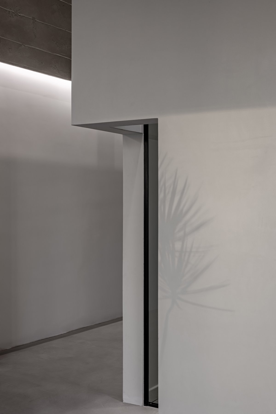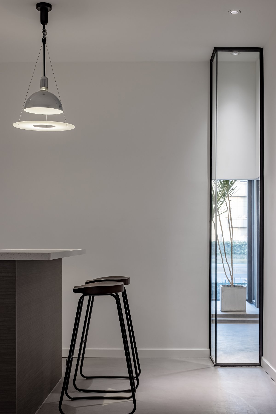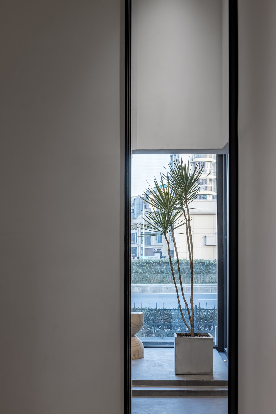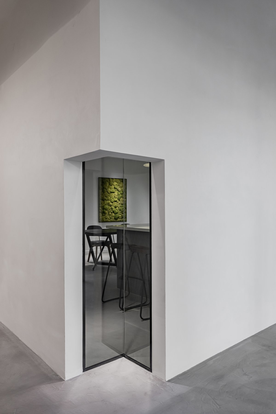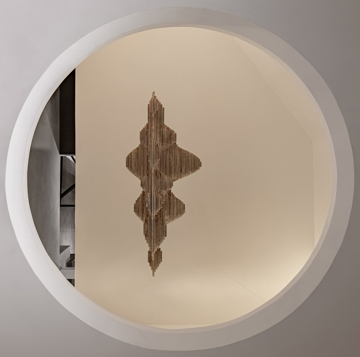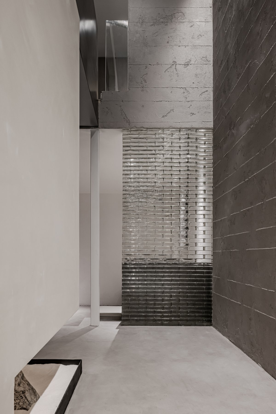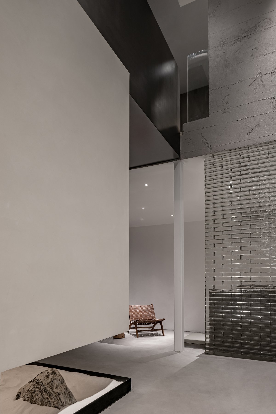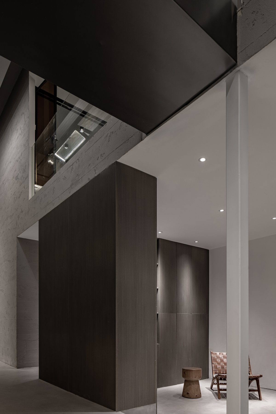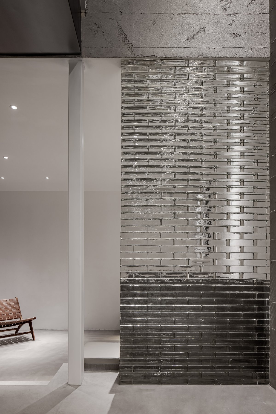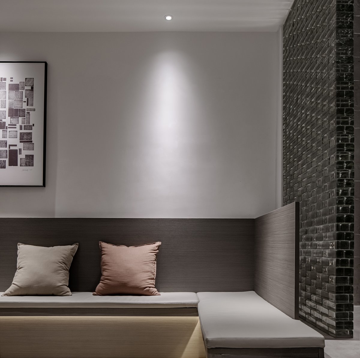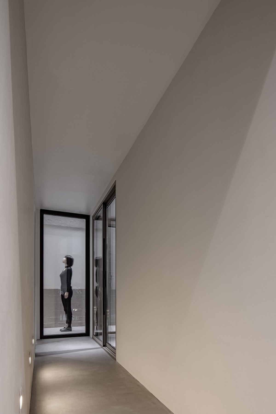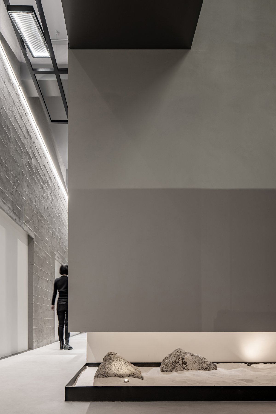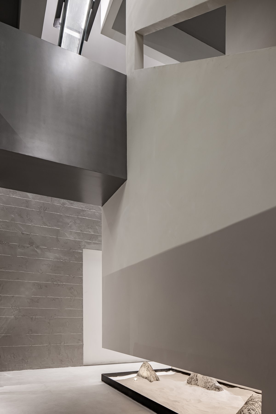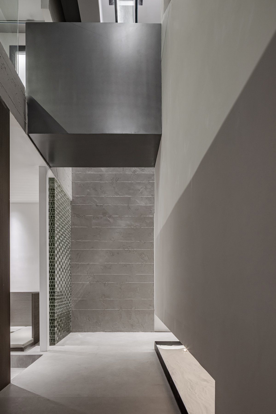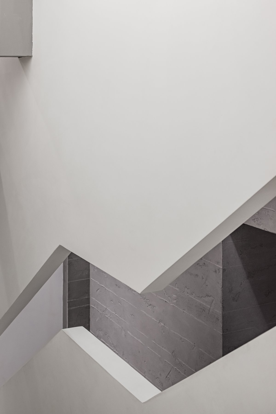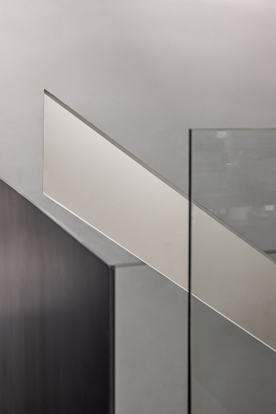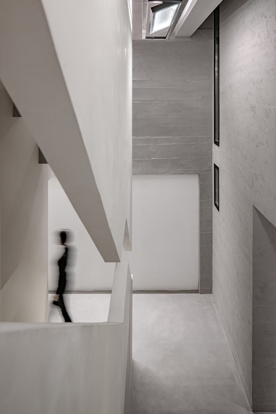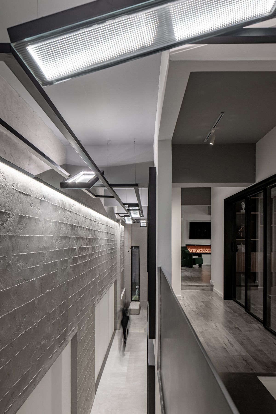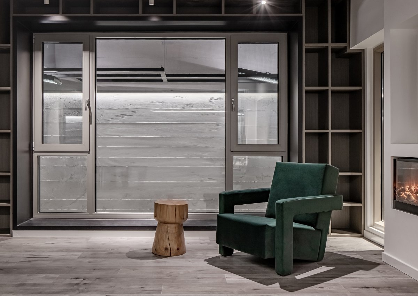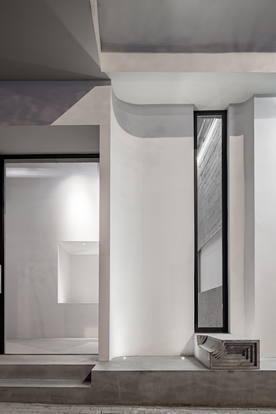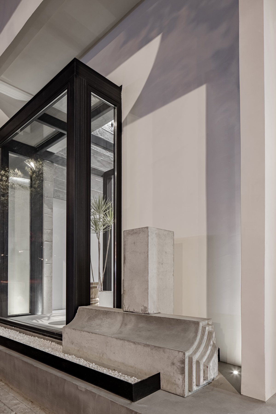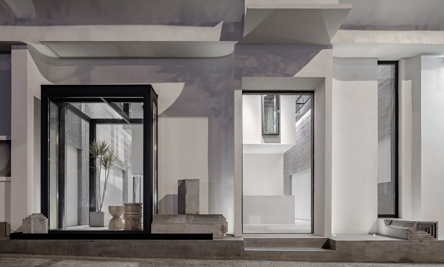
The project is located in Shuiximen Street, Jianye District, Nanjing City, one street away from the Nanjing Massacre Memorial Hall. With solemn field spirit and simple space appeal, the designer, starting from the character of the site, focuses on Alvaro Siza's "poetic modernism" and constructs an interior building full of sculptural sense. Lobby
The interior architecture takes the basic geometry as the basis of the form expression, and uses concrete, white lime, glass, wood, stone and other simple materials to express implicitly, concisely and clearly.
The indoor space of Founder provides more possibilities about shaping. The designer combed out clear spatial logic, made full use of each plane, and made different types and uses of doors and Windows to respond to the specific atmosphere of the place. Rough site environment and white building main body rely on each other, texture separation, convey abstract aesthetic metaphor, deduce the purity of postmodernism architecture.
The bar
In examining the site, the architects were keen to capture the square character of the space and its unusual height, with the possibility of achieving a double storey building. In this way, the space utilization rate after replanning can achieve multiple growth.At the same time, as a display space with doors and Windows system, in order to provide customers with a more intuitive use experience, it is not enough to only use "exhibits" in the way of presentation, and their real function needs to be embodied -- integrated into the architectural skin and complete the concept of space.
The facade of the showroom is an outward statement of the space, both to convey the brand's idiosyncrasies and to creatively reveal the internal structural forms.In order to show the relationship between the space and the door and window system, the geometric elements were extracted from the aluminum frame and poured in concrete as a whole, paying tribute to Carlo Scarpa with a sense of stacked order and integrating it into the fabric of the building,with pure rhythm and simple and elegant style.
- Interiors: DeeSen Space Design
- Photos: EMMA

