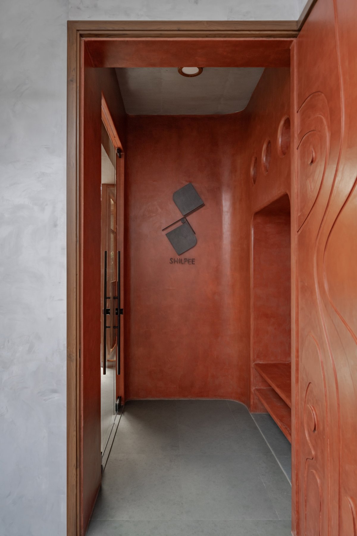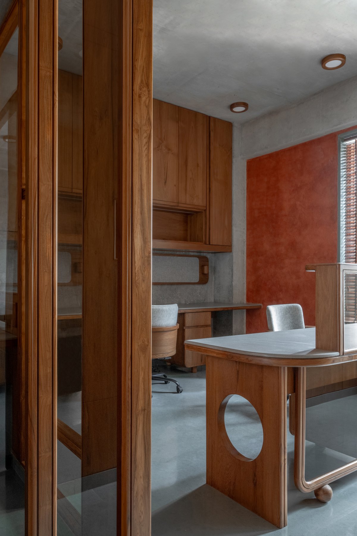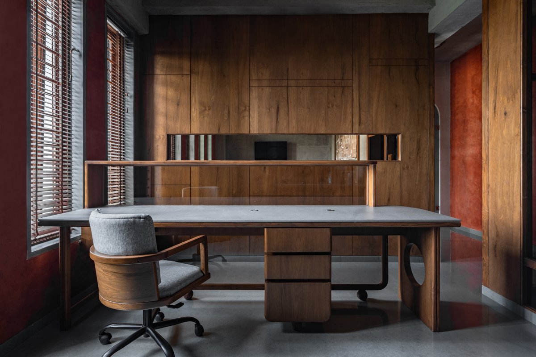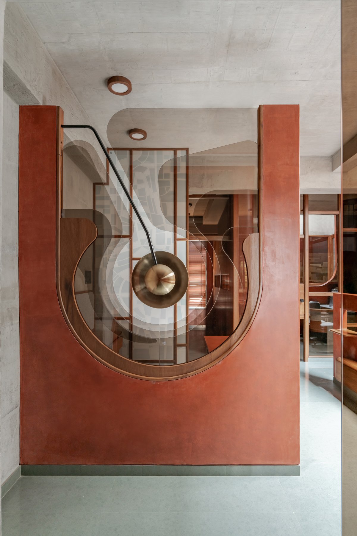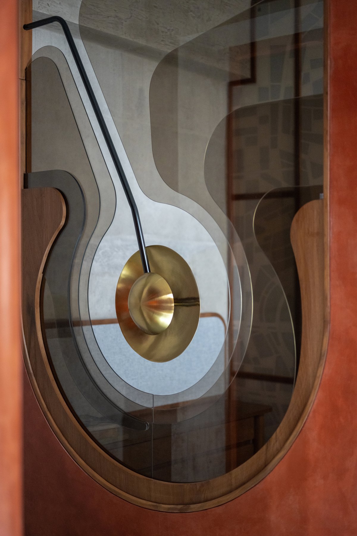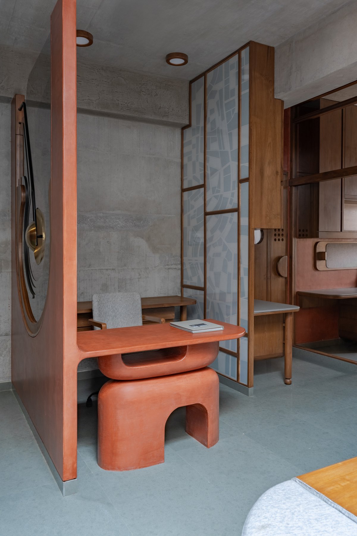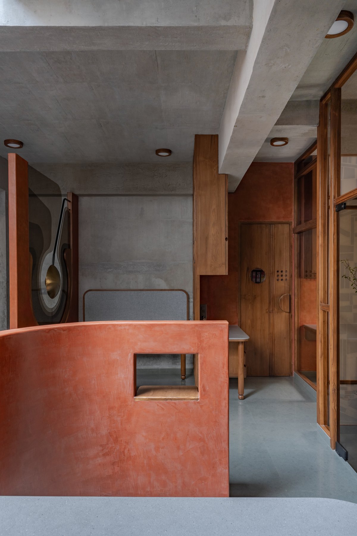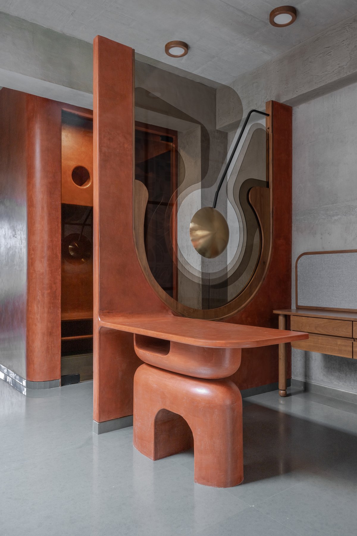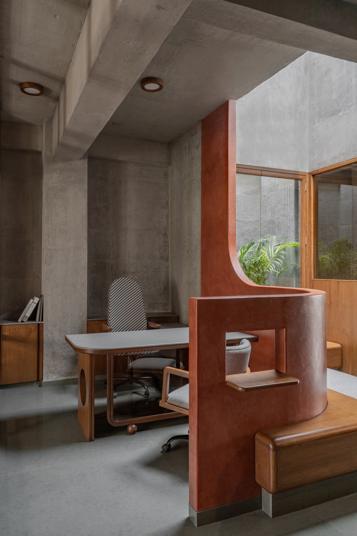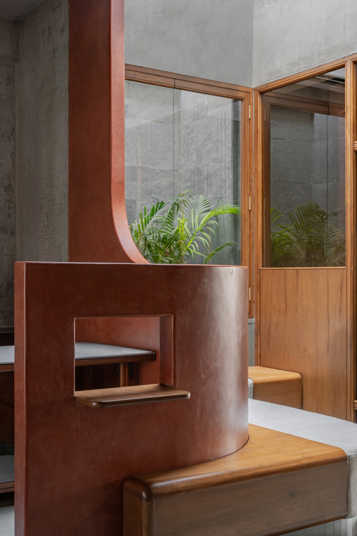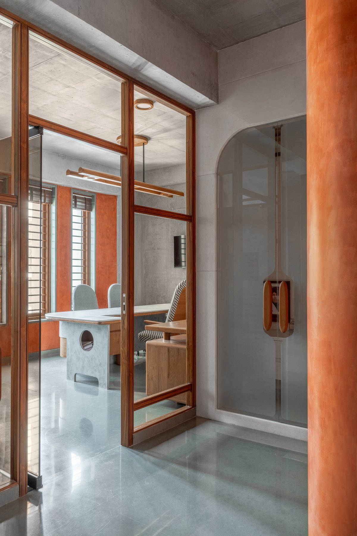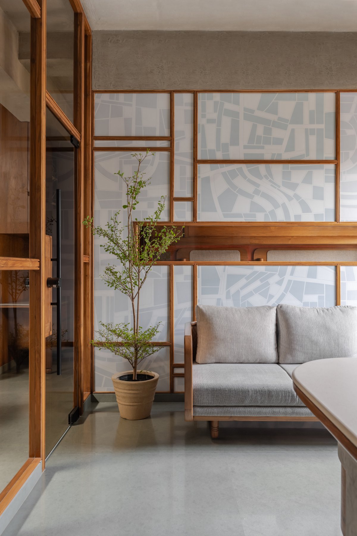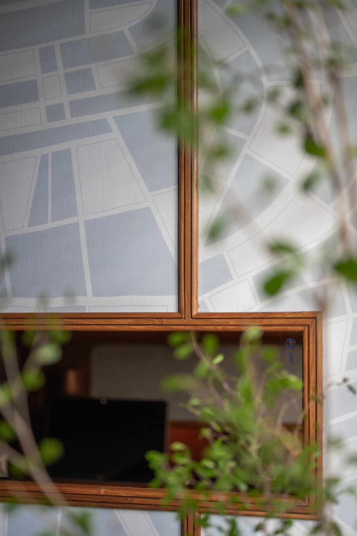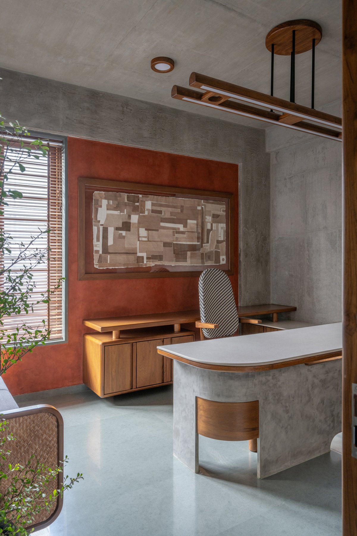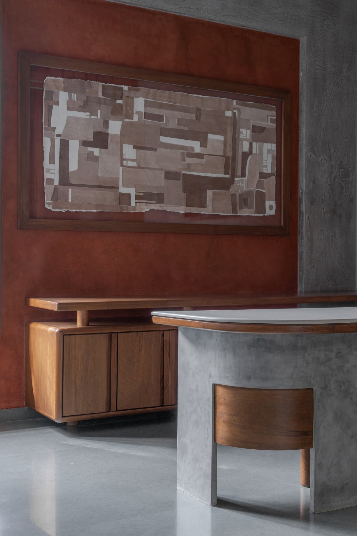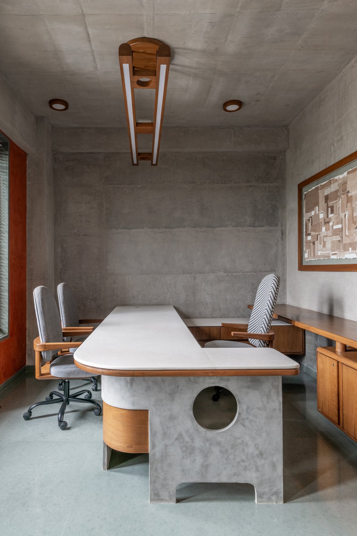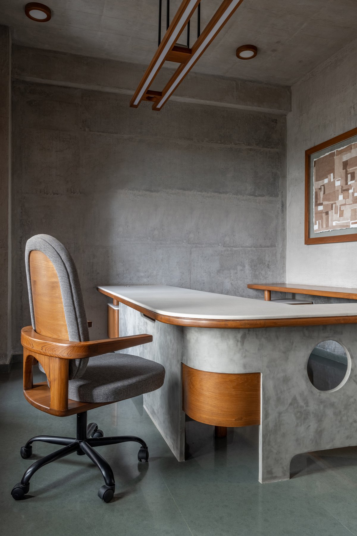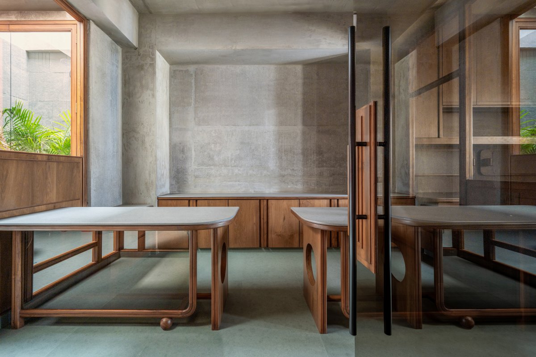
This project focuses on the sensorial qualities in a space. A gradual building of elements, objects and functional sculptures of various scales; parts, eventually coming together to create the “whole”. At Design Ni Dukaan, there is a constant attempt to rethink an already perceived notion that permeates everything that design can address. This is applied to all the scales and typologies that the studio works with.
In terms of the functions and fow of spaces, the requirements were a reception, waiting area, two executive cabins, a few meeting desks and some workstations along with a pantry and toilet. It was a conscious decision to utilize the architectural structure as it was cast and to build around it. It also saved fnishing and false ceiling costs. Visually it was the frst imperfection that was accepted. A warm and minimal material palette using teak, brown glass and a terracotta micro concrete was created, that would seep into various parts of the project and hold the volume together.
The entrance was marked with a folding door with patterns inspired from various modernists, this intervention was essential to avoid using a commercial sliding shutter. It led to a vestibule marking the company name and a space to remove and store shoes. As one enters the offce, the second artwork in layers of glass becomes the visual stimuli. This mural was designed in 5 layers of 5mm brown glass. The experiment here was to limit the light passing through thicker sections to create a halo-like effect.
The reception table was envisioned as a sculpture that becomes the focus as one looks at it from the waiting area. The waiting area follows a sinuous curve wrapping around the frst discussion area and also embracing the curved seating. As the core and a space that would be away from the two openings, we decided to give it a skylight. Ample lights fow into this space through the cutout in the slab.
In the process of designing the project, this was always envisioned as the central soul through which light and life would permeate other parts of the offce. The South fank of the offce holds the frst executive cabin connected to the accounts section along with the pantry and dining areas. As you move towards the North, there is reception, waiting areas and working desks.
- Interiors: Design Ni Dukaan
- Photos: Kuber Shah

