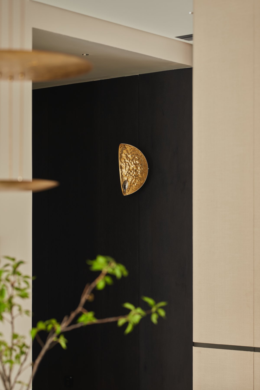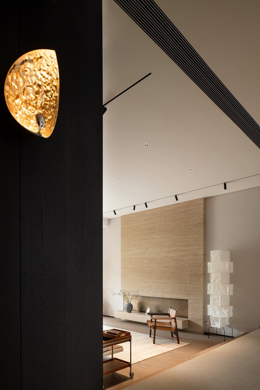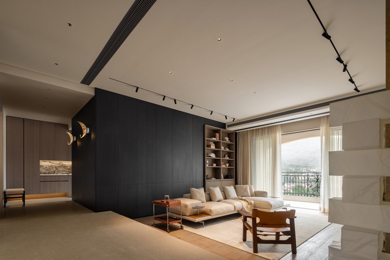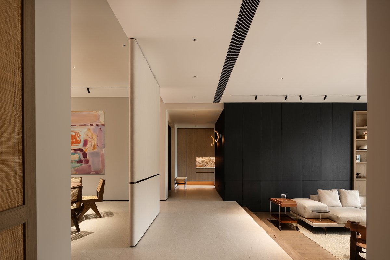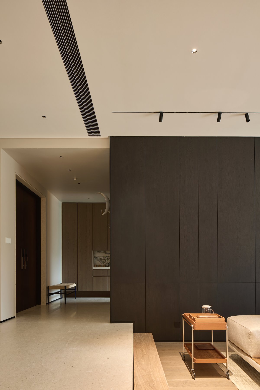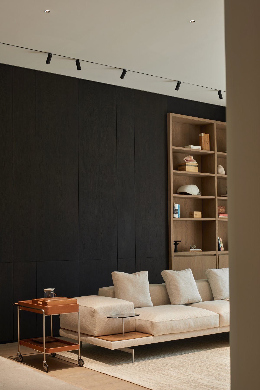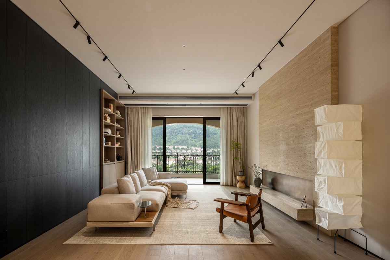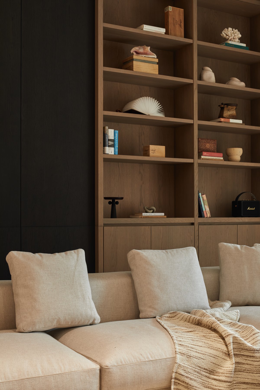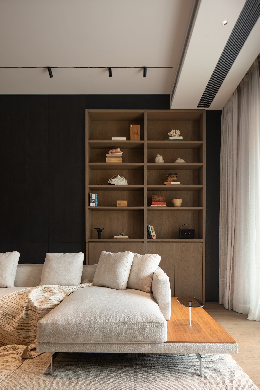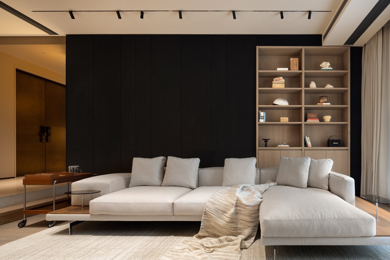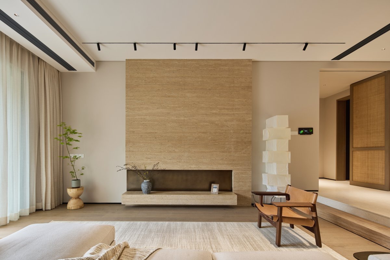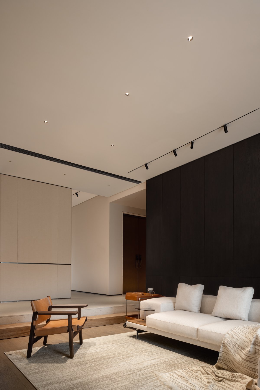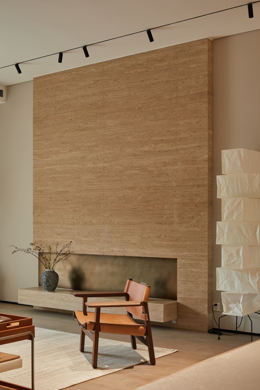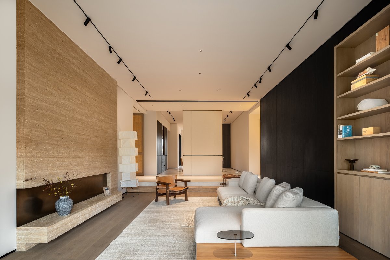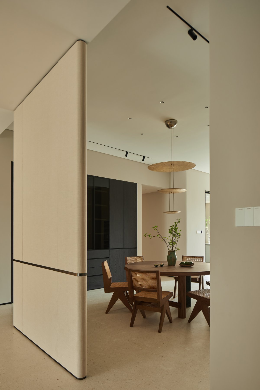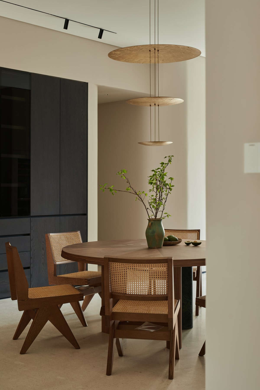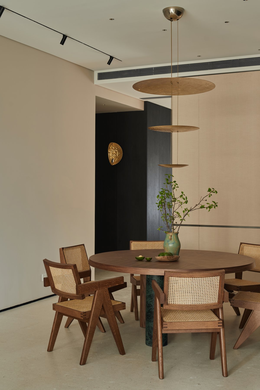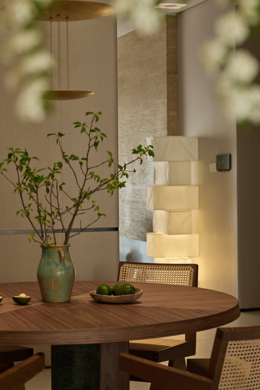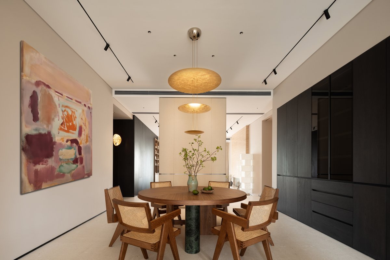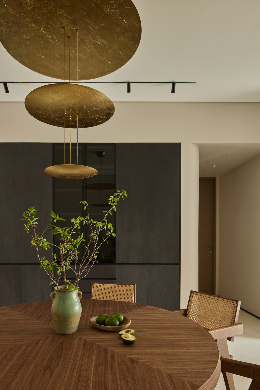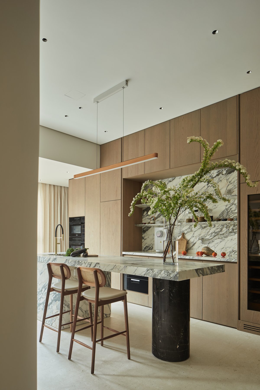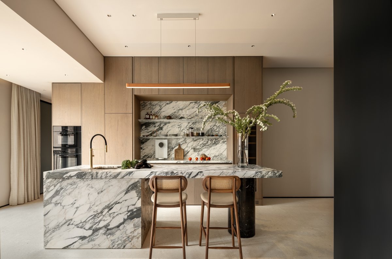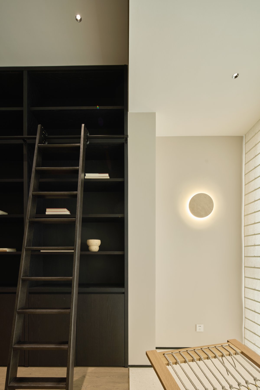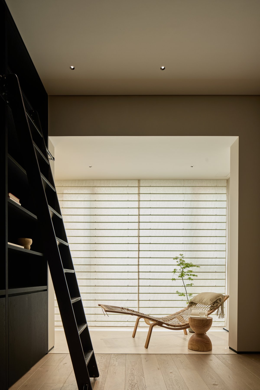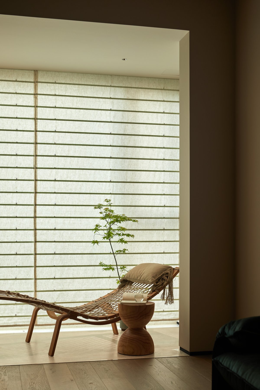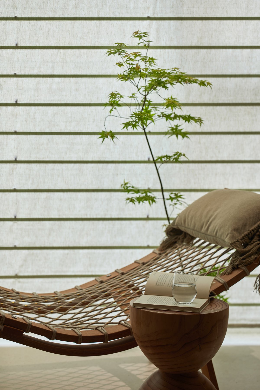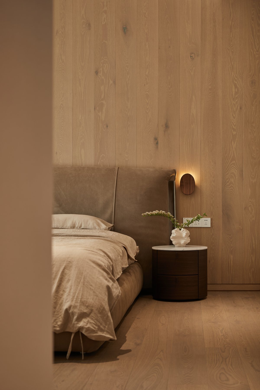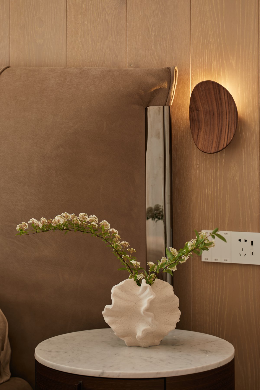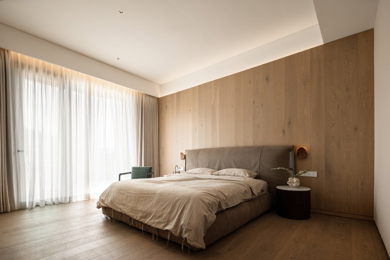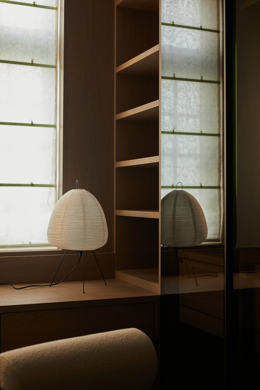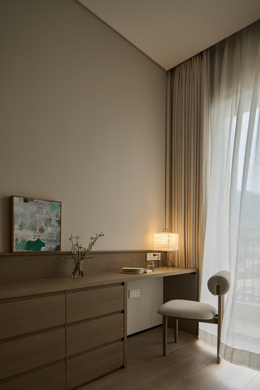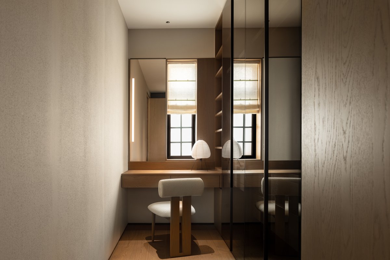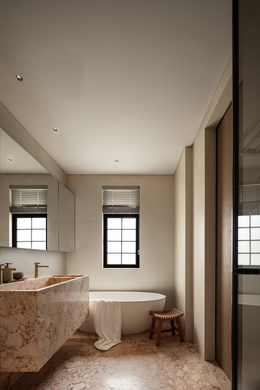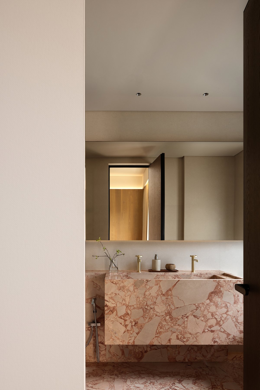
My ideal home is to be able to unload everything upon returning home
Let my heart be free of clutter, able to feel a sense of relaxation at home, and calm down
The project is a flat residential area of over 300 square meters, with a view of the mountains and overlooking the city's forests. It provides a brief escape from the hustle and bustle, allowing for a comfortable and leisurely lifestyle.
A minimalist lifestyle at home
Pushing open the door, a deep black wooden wall catches the eye, like a serene canvas, adorned only with two unique decorative lights, as if a lighthouse heralding a return journey.
The original building of the living room is a sunken design, connected to the ground through simple wooden steps, creating a visual gap with other spaces and creating a rich sense of hierarchy. Due to the high height of the space and the selection of low rise furniture, the scale is enlarged and the view is wider in the entire sunken space. Without too much obstruction, people's gaze can enjoy the natural scenery outside the window.
We consciously avoid excessive decoration and pursue a carefree relaxation. The texture, texture, and color in space give people a warm feeling. The dark and elegant walls give an imaginative sense of tranquility; Under the illumination of warm colored light sources, it feels like a gentle embrace; Natural cave stones have a texture close to the natural skin, with a simple beauty that brings people a stable mood.
Vine woven screens, as a flexible partition method, can adapt to different living scenarios. It can separate the bedroom from the study and be connected for use.
Home is a living space and a blank canvas full of possibilities. Waiting for the homeowners to slowly add their favorite artworks, making this home gradually filled with the warmth of life and the color of personality.
Family time together
"The smoke and fire of the human world are the most soothing to the hearts of ordinary people."
A restaurant is a place full of vitality, carrying the fireworks and emotional warmth of life. Food has become an emotional bond that connects family and friends, and every time we eat around a table, it is a precious gathering moment.
A circular dining table is not only a place for dining, but also has the meaning of reunion. The handmade ceramic vases placed on the dining table complement the cherry blossom branches with their simple texture, bringing a touch of vitality to the space.
Western cuisine is not only a place for cooking, but also a place for gathering and communicating with family and friends. The marble tabletop on the island has a delicate texture, and a bouquet of snow willows is natural and elegant here. Occasionally have a few drinks here to enjoy life and strengthen relationships.
The design of the island platform aims to promote interaction and communication among family members, deepening emotional connections through cooking activities. Breaking the boundaries of inherent roles, advocating for each member to participate in the cooking process, and deepening the sense of family belonging. Emphasize the importance of cultivating a sense of shared participation and belonging in family life through spatial design. This design concept is called "friendly relationship design".
The Soul Habitat of Home
Study, a small world of your own.
A chair, a table, a lamp, and a book are enough to enrich our spirit and settle our souls. In the time of reading, immerse yourself in a quiet atmosphere, leaving a simple and elegant room for the tranquil heart without any clutter.
The hammock chair by the window looks like an extraordinary piece of art. The lounge chair, with its unconventional design, breaks the conventional posture and subverts the dignified and tense posture. It aims to allow people to relax more thoroughly and experience a physical and mental liberation. On such a hammock chair, whether it is reading, thinking, or meditation, it has become a comfortable enjoyment.
The curtain softens the outdoor light, creating a hazy and pure atmosphere; The pure black bookshelf makes the space more profound and peaceful; Turn on the lights on the wall and experience a mysterious total solar eclipse, leading us into a space full of imagination; The placement of a maple tree and a wooden pier creates a serene expression of Zen in the space, giving people a sense of tranquility that transcends reality.
The opening and closing of curtains is like a transition between reality and dreams. Opening creates a complex world of life, while closing creates a pure space.
The gentle dream of home
In this private space of the bedroom, everything feels softer in texture and touch. The design of the bedroom is dominated by providing a good sleeping environment, and all layout and decoration revolve around this core concept.
The back of the bed is made of logs with knots, giving a warm visual and tactile sensation. A wall lamp made of wood emits soft light. Cotton and linen bedding, comfortable and soft.
The independent dressing room adopts a transparent cabinet door design, which not only adds a sense of scenery to the narrow space, but also facilitates the owner to quickly select the clothes they need. The dressing table borrows natural light from the window and generates soft light through the gauze curtain, providing an ideal sense of light for dressing.
The design of a natural stone basin, from initial considerations to final acceptance, can be said to be a challenge to traditional practices and an exploration of modern aesthetics. It is precisely because the owner's extreme pursuit of beauty ultimately accepted the design, endowing it with more personalized beauty.
A peaceful home, the destination of the soul
Living in the city, we long for a pure land where our souls can rest. In this carefully woven space, we can find inner peace, feel the flow of time, and listen to the rhythm of life. Here, not only is it a place to live, but also a home for the soul and a distant place for the spirit.
- Interiors: Xin Shi Decoration Design
- Photos: Sunway

