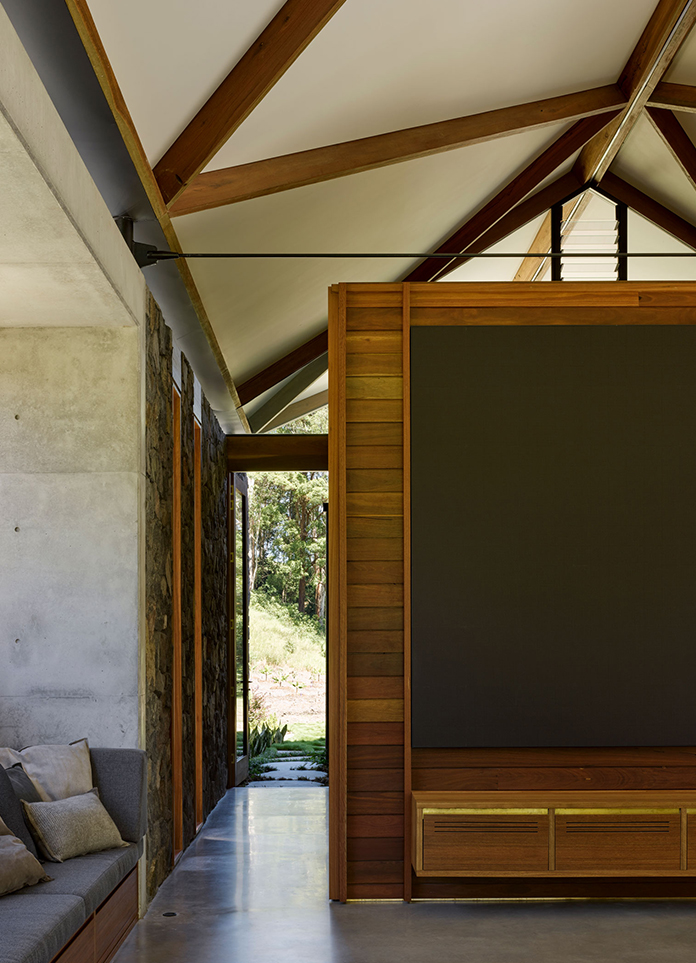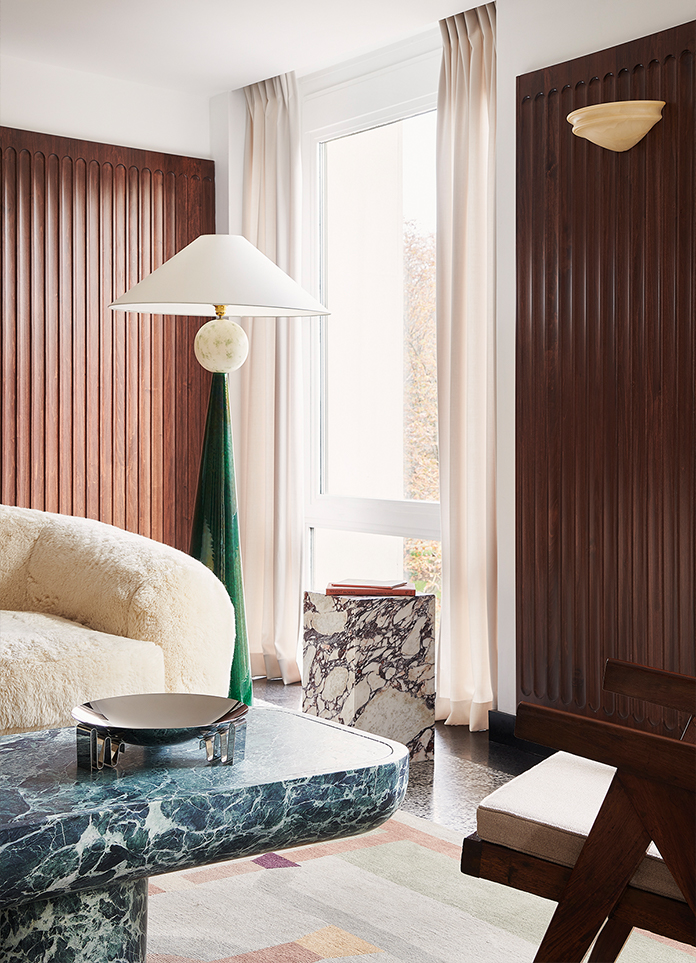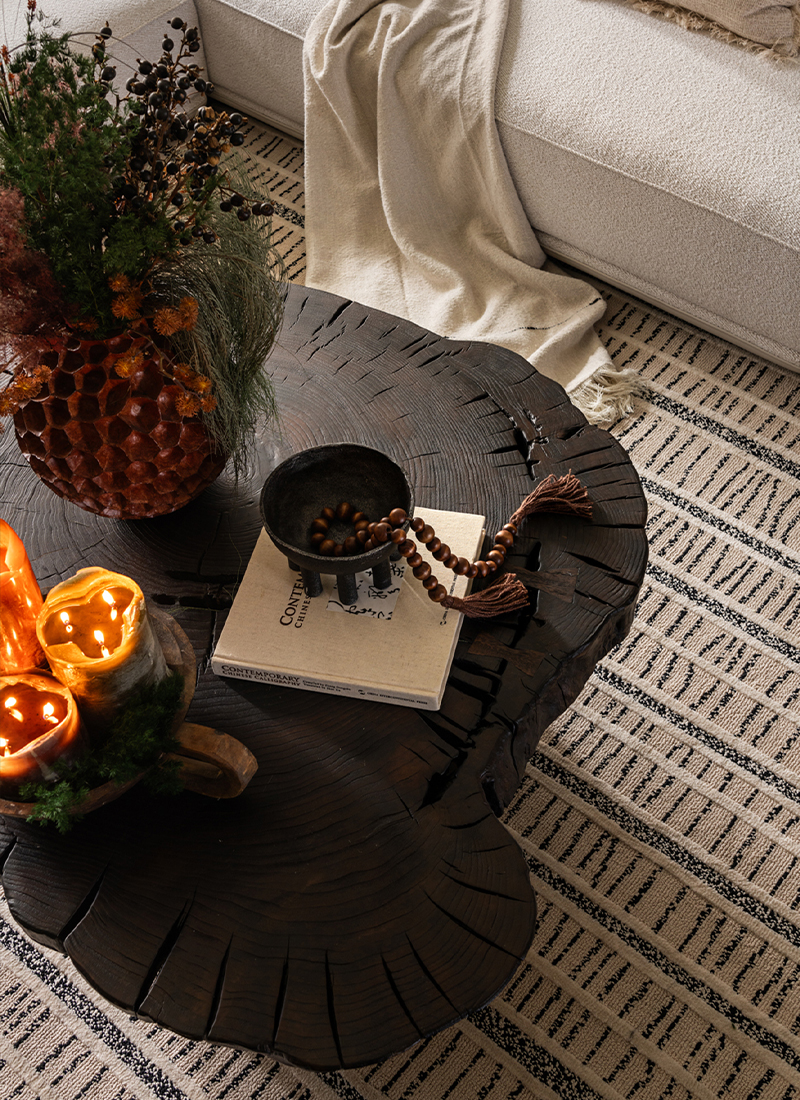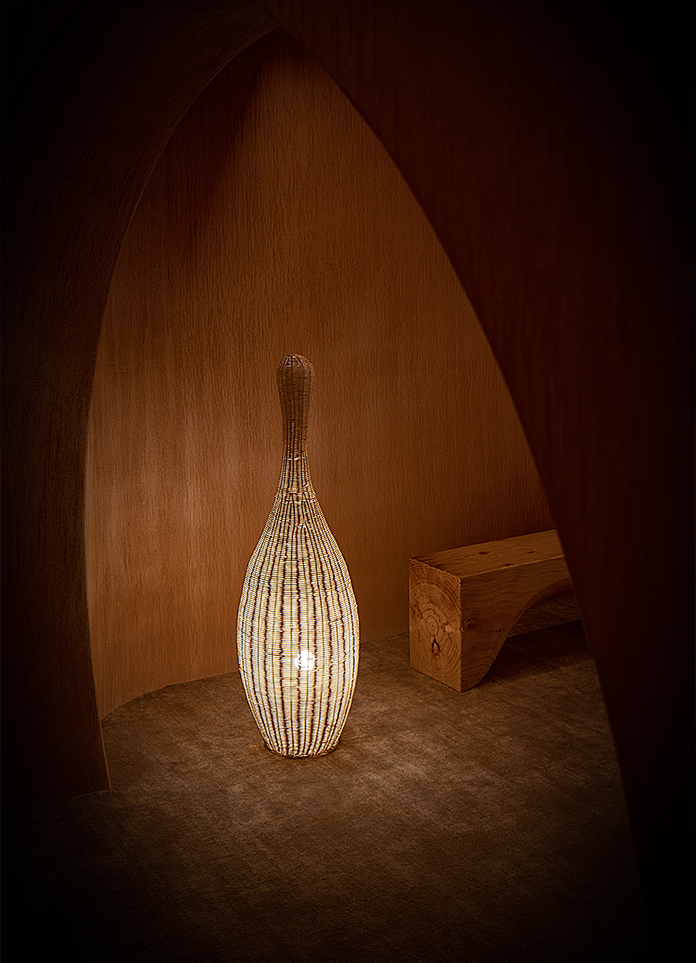
Remotely located in the Sunshine Coast Hinterland region, The Barn combines influences from the rural vernacular with a nostalgia for Fijian resorts. The Barn by Sparks Architects and Lawrie Construction.Sparks Architects, together with Lawrie Construction, carefully weaves multiple dwellings that engage with the landscape and serve as the ideal location to disconnect.
Immersed within its lush landscape in Obi Obi, The Barn sits tucked away and engrossed in its unique and tranquil setting. Taking influence from the surroundings, the home is broken up into a series of pavilions that align along the site with their own separate functionality. Inspired by many trips to Fiji, the owners wanted to instil an element of Fijian resort design into their own home.Wanting to retain and celebrate the natural beauty that abounds, Sparks Architects and Lawrie Construction work together to create a home that carefully navigates the undulating terrain it occupies.
With the Hinterland region offering an already distinct backdrop, the immediate and surrounding landscape design ensures traversing between pavilions is complementary to the existing native plantings. As a means to engage with the natural elements, the movement between the pavilions becomes a key part of the experience of the home. Several outdoor spaces for relaxing and entertaining are interspersed between the structures and integrated bodies of water add another meditative dimension.
Utilising timber as the main construction material, the natural texture and warmth fills the home with a welcoming charm. The openness of each of the spaces ensures ventilation and natural light freely flow and help temper the home throughout the seasons. Balancing robustness and a homely familiarity, the interior spaces combine contrasting elements – all bound through a natural connection and cohesive materiality.
- Interiors: Sparks Architects
- Photos: Christopher Frederick Jones
- Words: Bronwyn Marshall





















