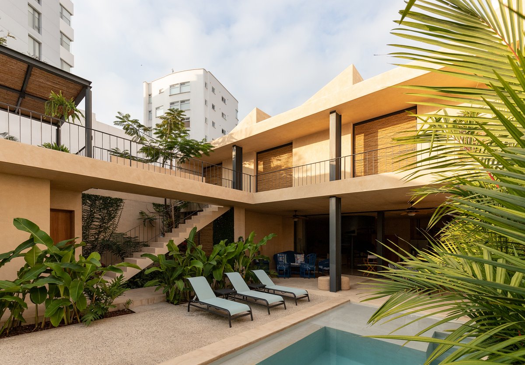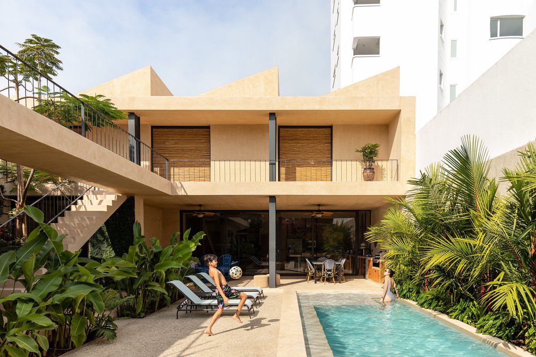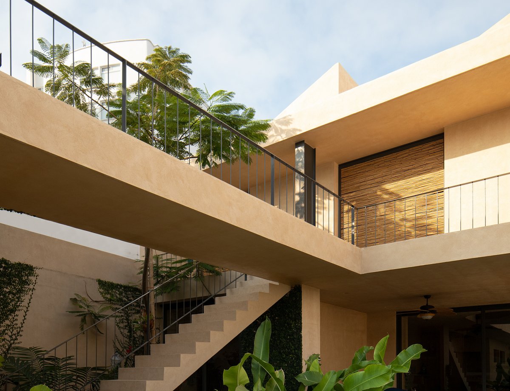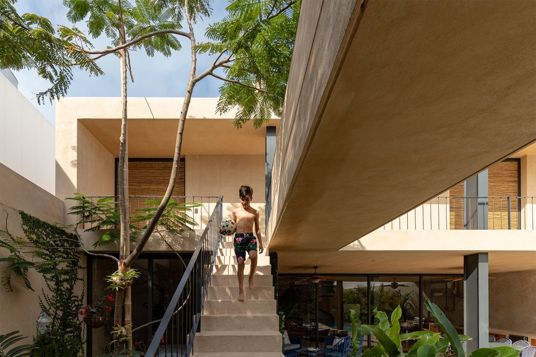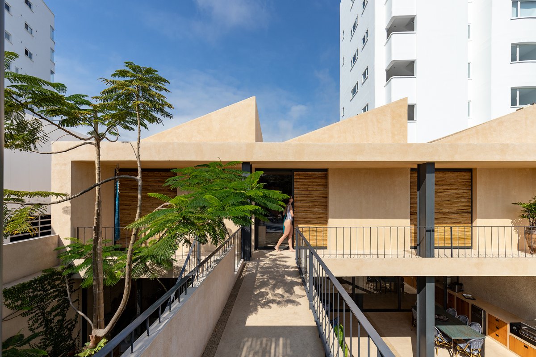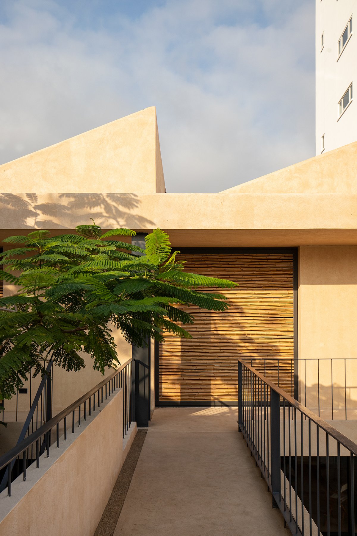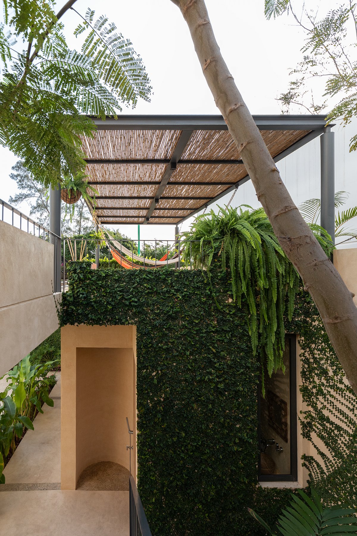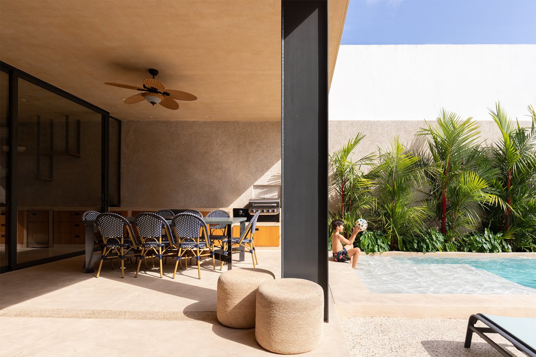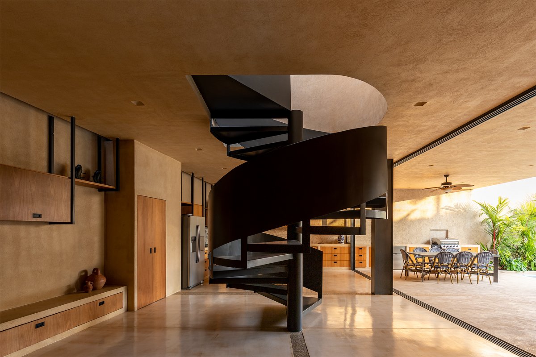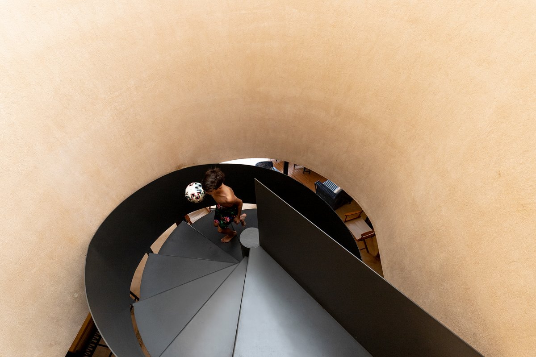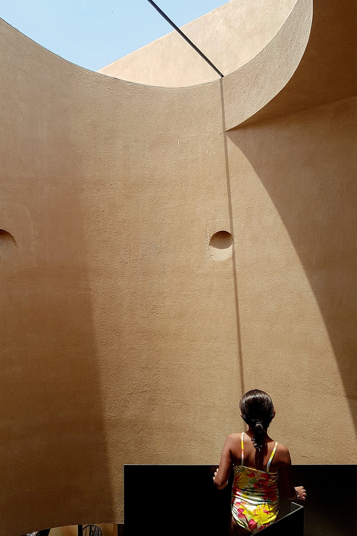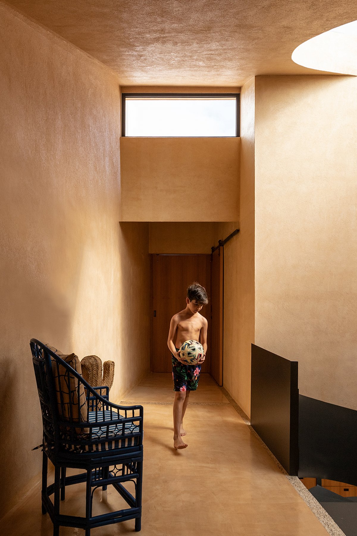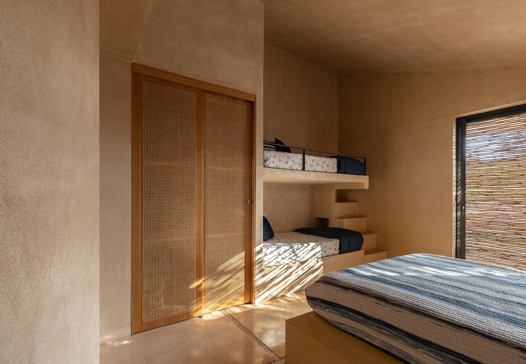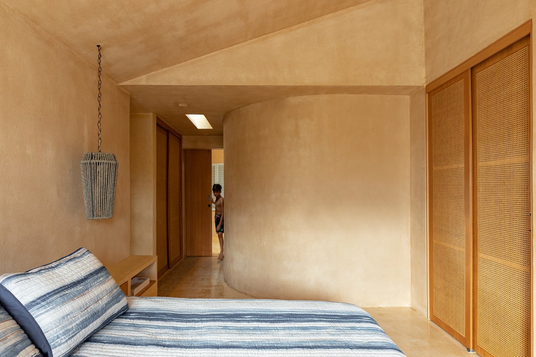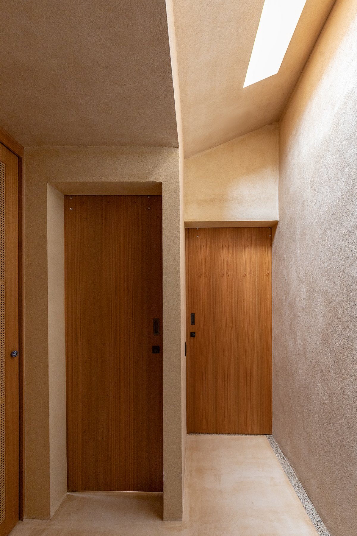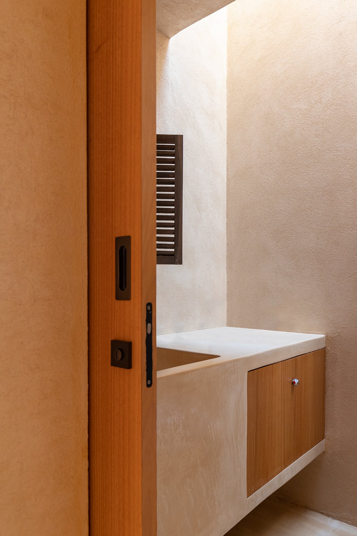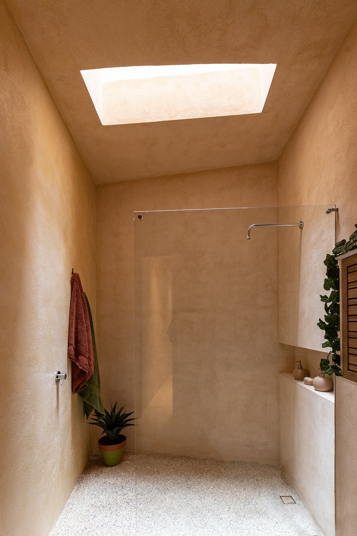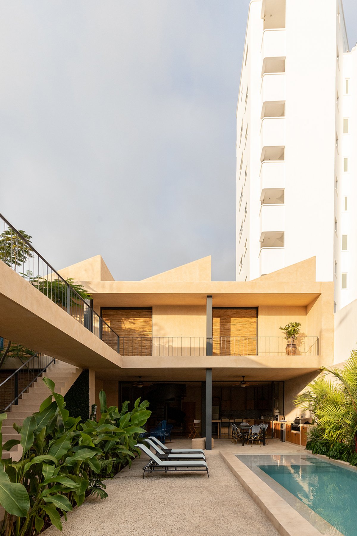
In recent decades, the coastal city Of Bahia de Caraquez has been characterized by the growth and development of the tourism and leisure industry. Unfortunately, the strong earthquake that occurred in 2016 damaged several buildings, especially the tallest in the area. Many of them have been torn down, leaving empty Spaces and the question of how to reconfigure the city in this seismic zone with poor soil quality.
Tres Aguas House is seen as an opportunity to generate and contribute in a given context. Design studio Diez+Muller Arquitectos believes that evaluating and investing in single-family homes by building or relocating abandoned houses on vacant land will promote the restoration and life of the city, improving the relationship between residents and humanizing it, and minimizing damage if and when future earthquakes occur because single-family homes are low-rise buildings.
The project identified a 300-square-metre plot in a community called 'La Ciudadela'. The neighborhood is characterized by single-family homes near the ocean. It was affected by high-rise developments in front of the coastal profile, resulting in its loss of sea views. However, despite this, the area retains an interesting community character.
Diez+Muller Arquitectos, by reducing the lot and the area surrounded by the building, realized the house by solving the three sides of the adjacent building, generating an L-shaped layout, and complying with the required procedures, which are conducive to the visual protection and future growth of the current adjacent building, as well as creating an open courtyard and garden space, from which all rooms open, To capture views of the city and provide light and natural ventilation.
The house is divided into two levels, with maintenance and social areas on the ground floor and the master bedroom suitable for the older members of the family who will spend a lot of time in the house. On the upper level, there are three bedrooms for the daughters and their respective families. Each bedroom is designed to fit a full family. The volume, combined with the sloping roof, enriches the space in each room.
- Architect: Diez+Muller Arquitectos
- Photos: JAG Studio
- Words: Gina

