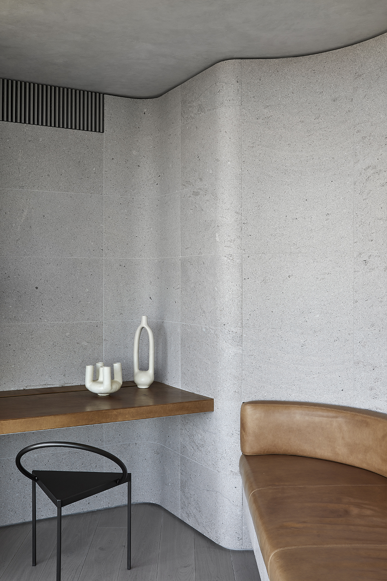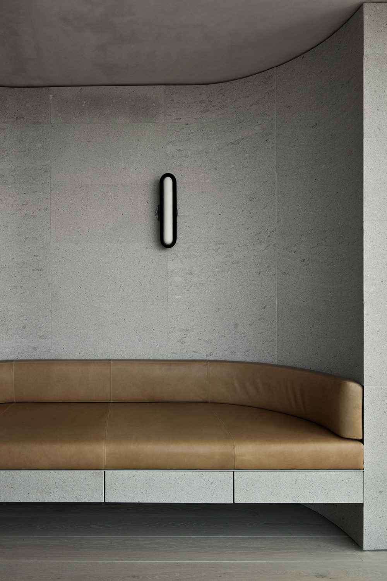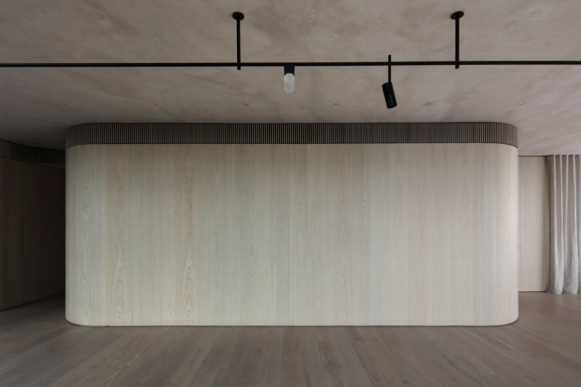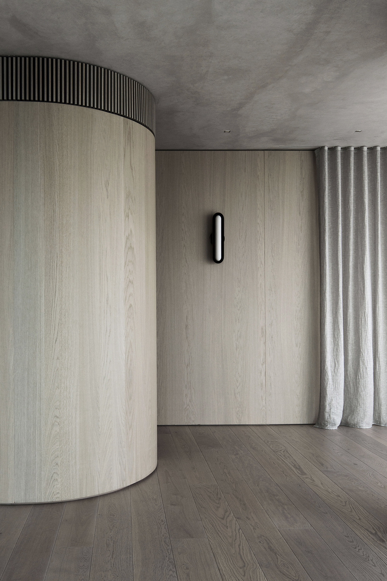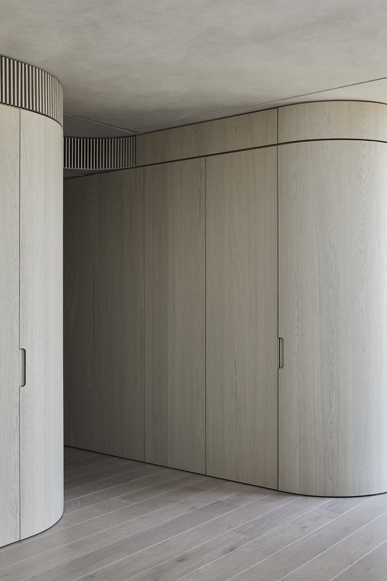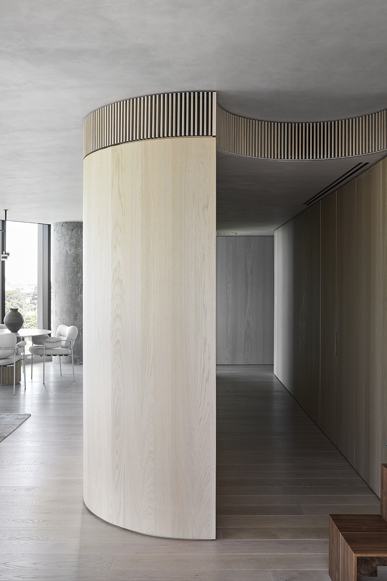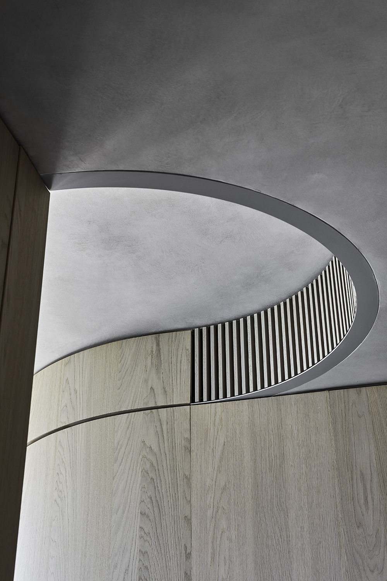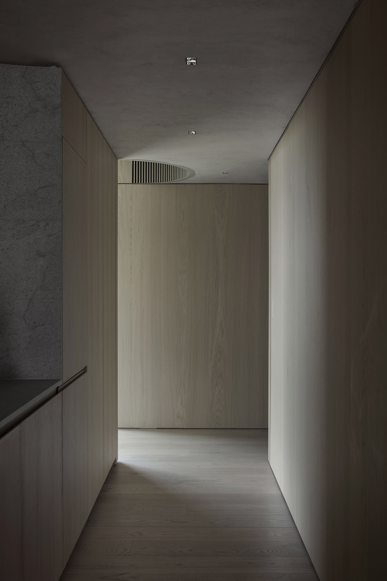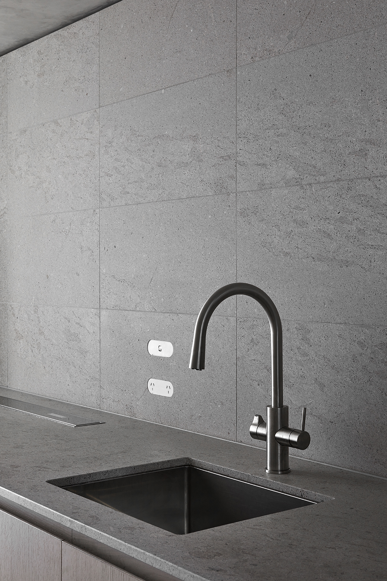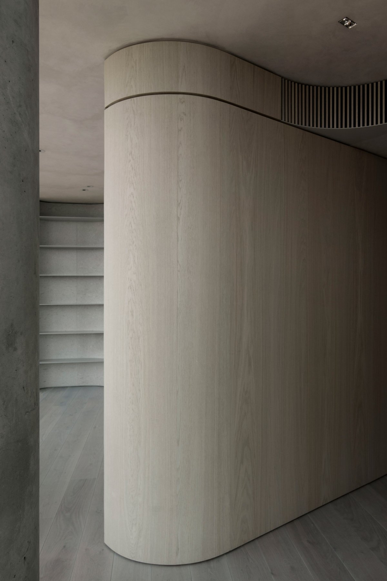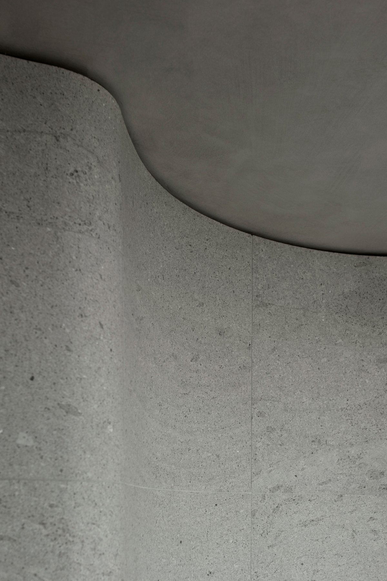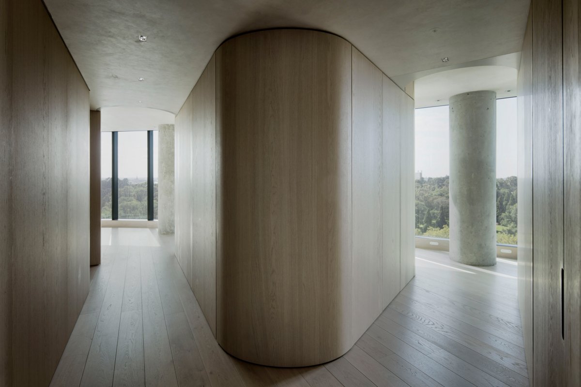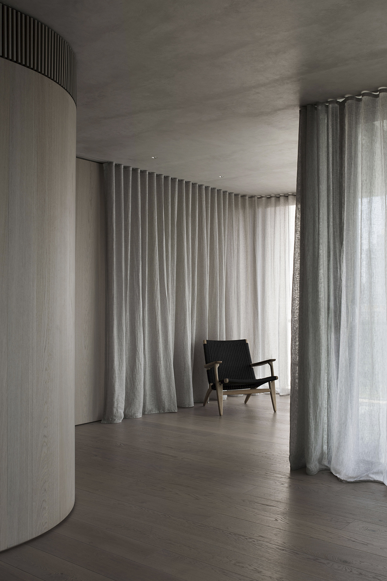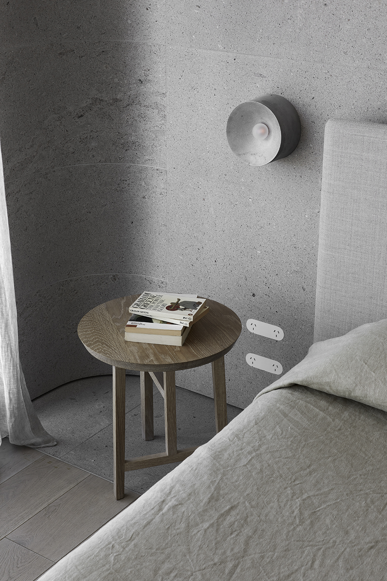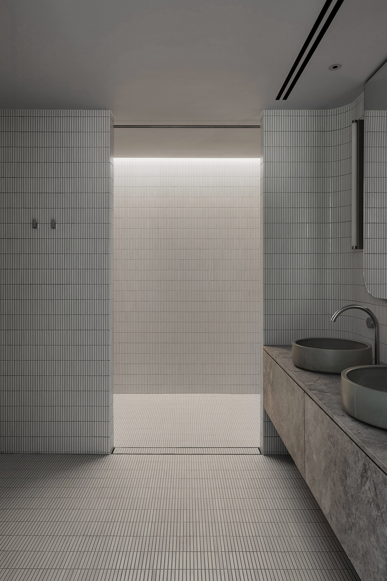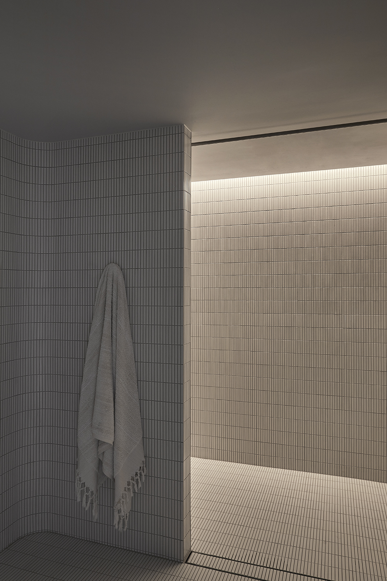
A unique contemporary apartment in Melbourne, Australia, designed by local interior design studio Edition Office. The soaring light-colored timber volume hides the functional elements of the apartment. The young couple who own the apartment asked the studio to create a relaxed, easy-going layout more suited to their often unpredictable social life. After knocking through most of the existing plaster partitions, The Edition Office decided to hide the house's functional elements in three full-height storage Spaces.
The original apartment,with an abundance of glass and plasterboard and an awkwardly conceived plan. building lack materiality , rendered the spaces inert, the sheer quantity of glass offered no control over natural light, and the plan tried to insert rectilinear volumes against the sweeping arc of the outer wall of the building, entirely at odds with this generous curve that was one of the apartment’s better qualities.
Through the removal of the original linear elements that divided the plan, the space was reunified, and into this, a series of “elemental forms” was placed.With this approach, light, form, space and materiality take on a symbiotic relationship in the new incarnation of the apartment.
- Interiors: Edition Office
- Photos: Dave Kulesza
- Words: Qianqian

