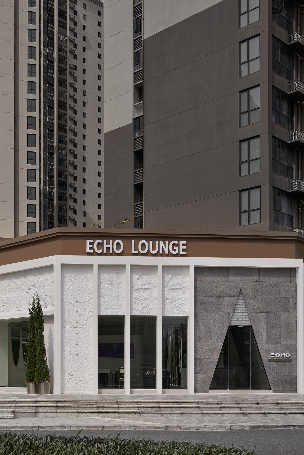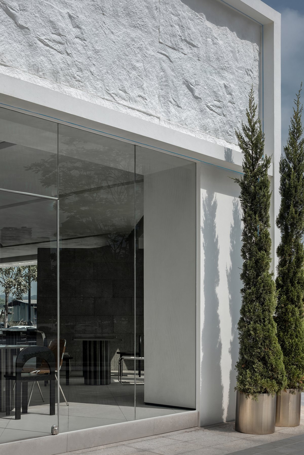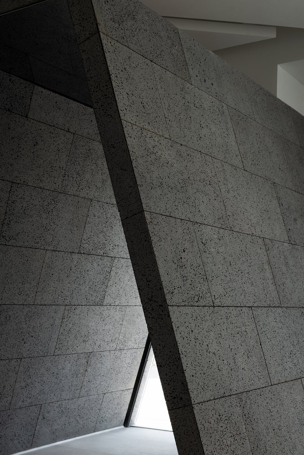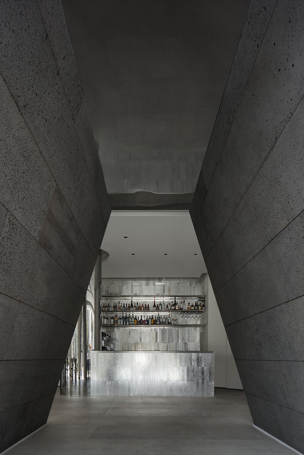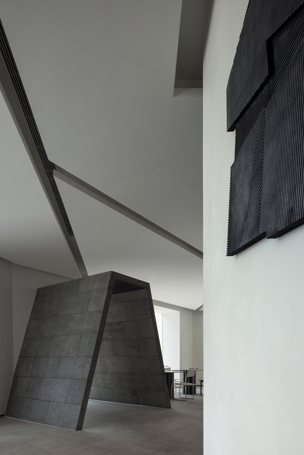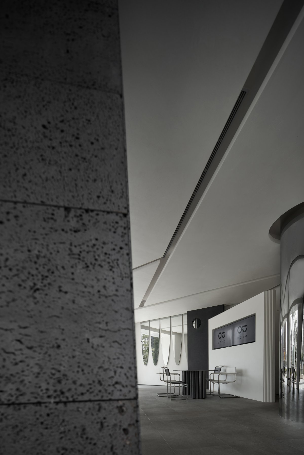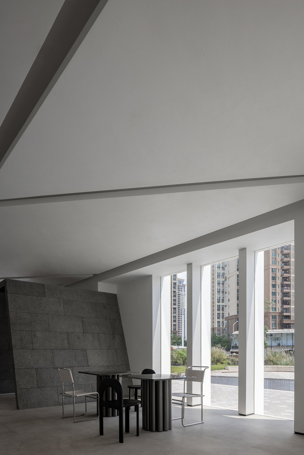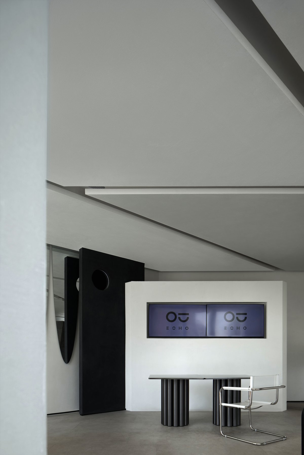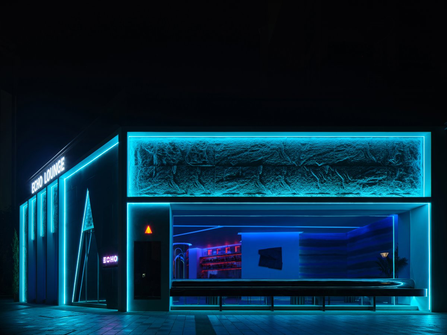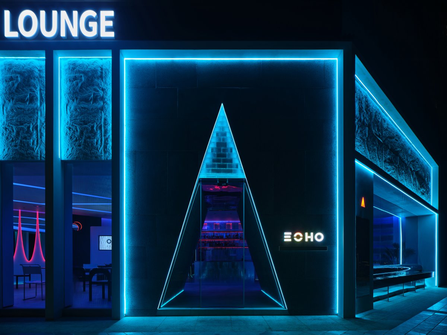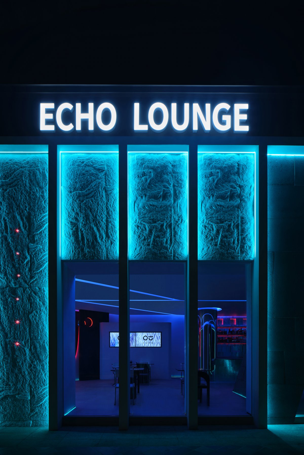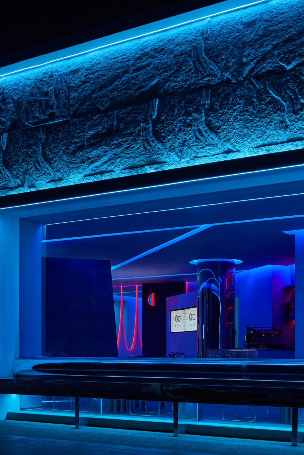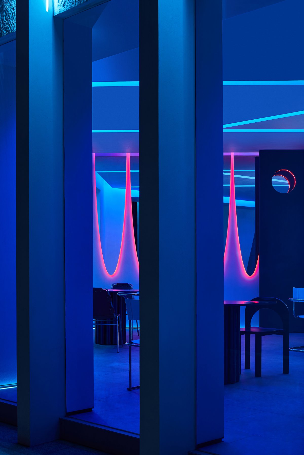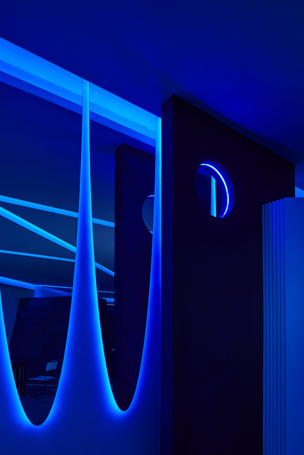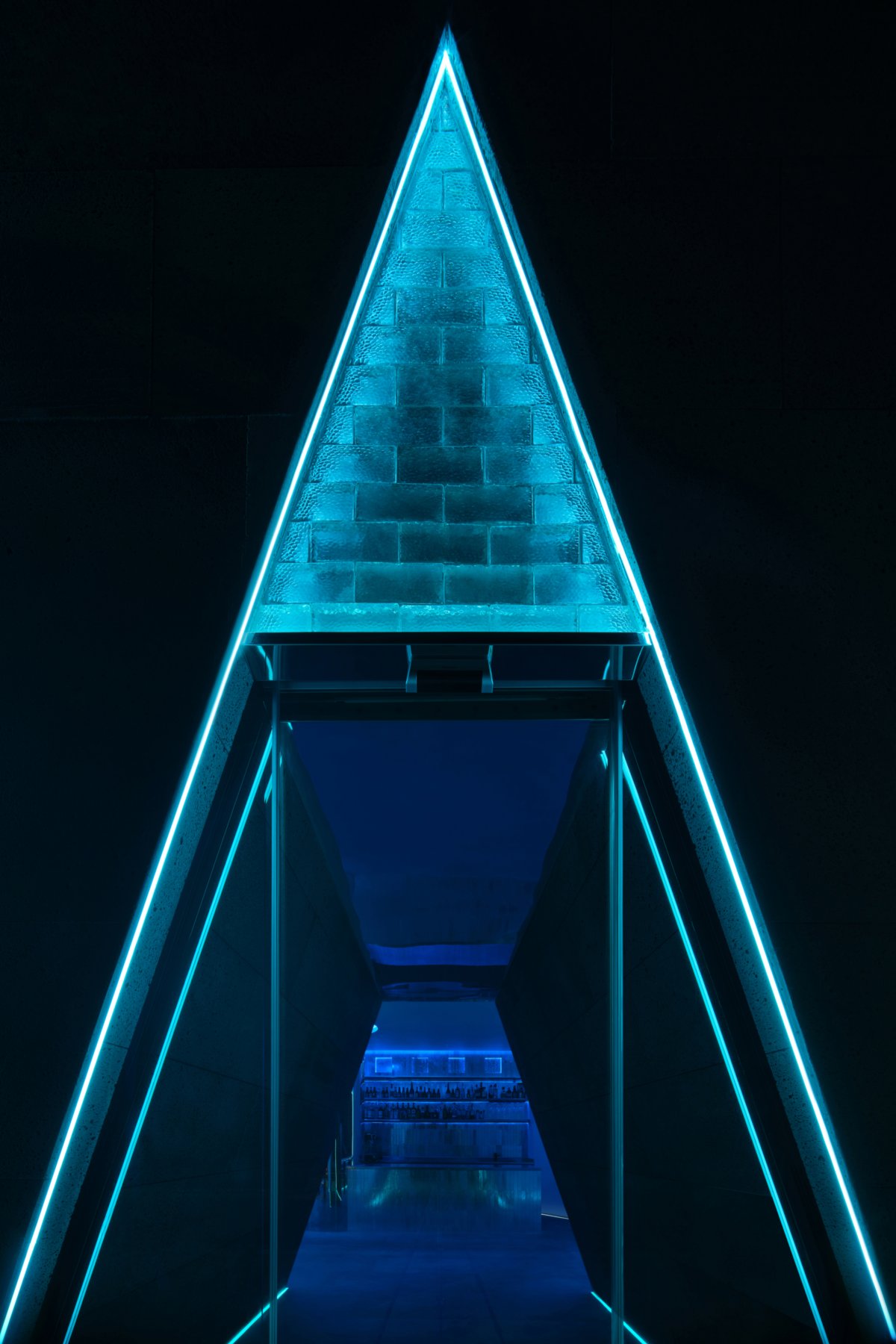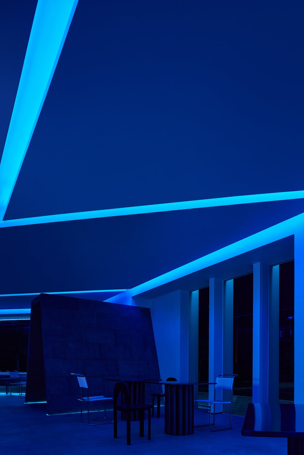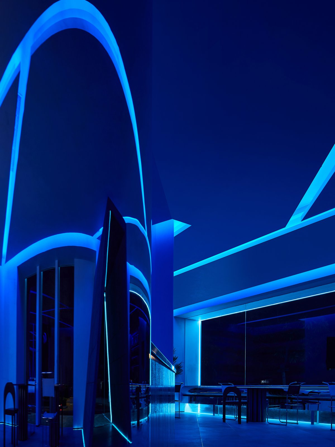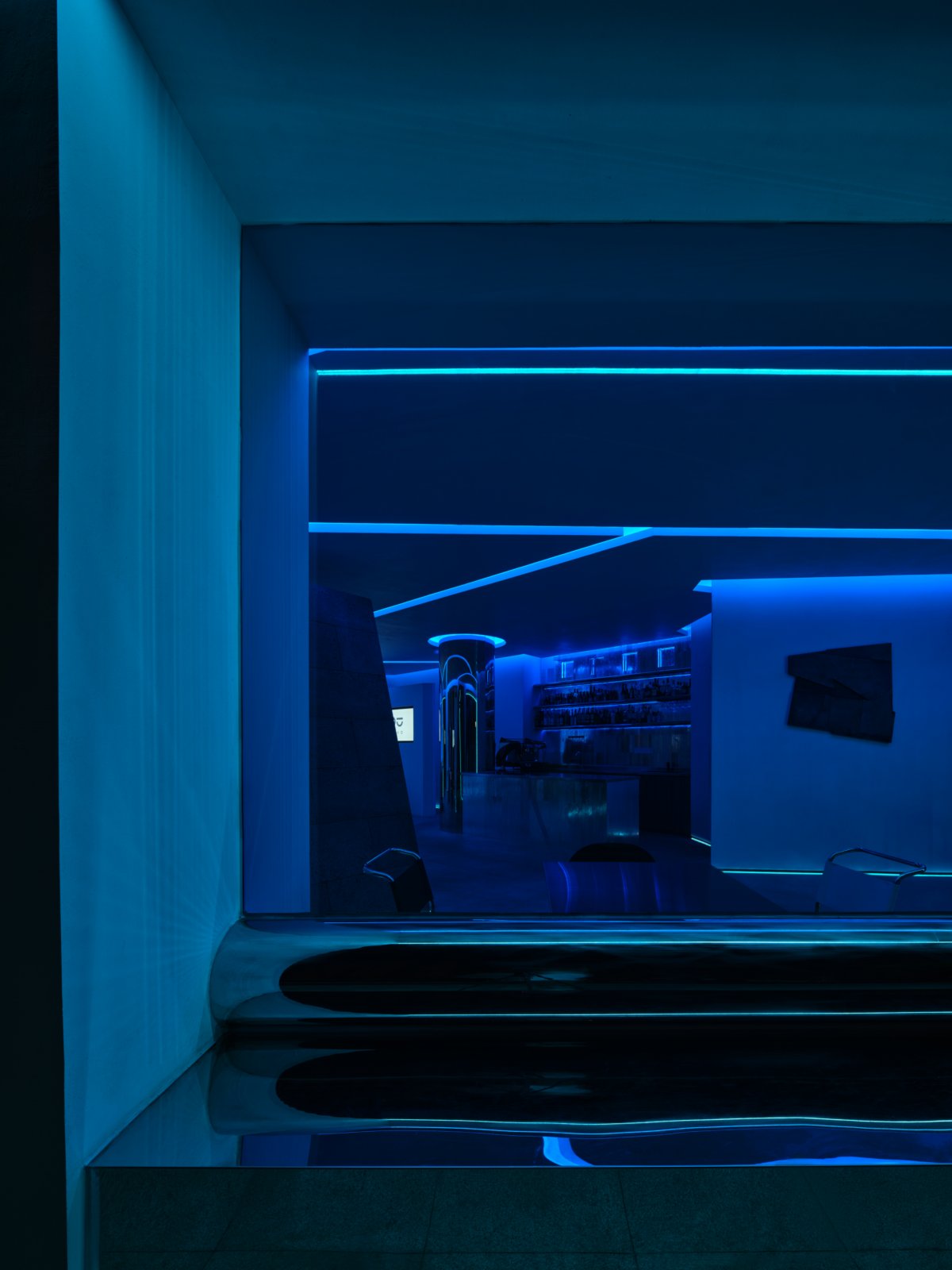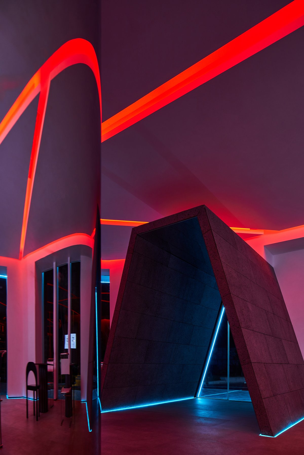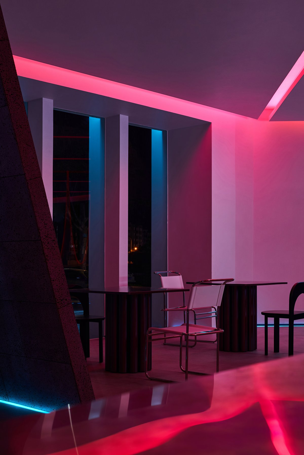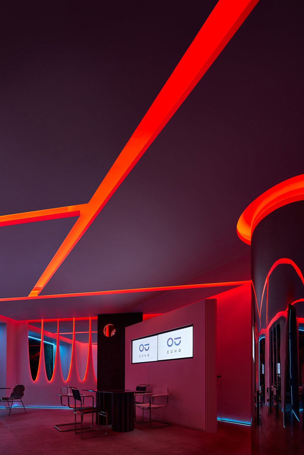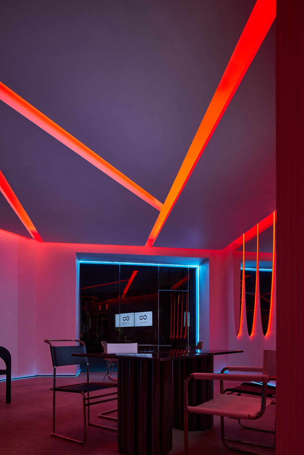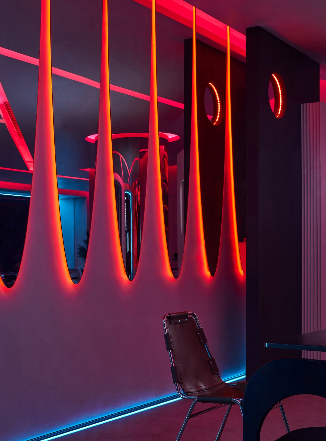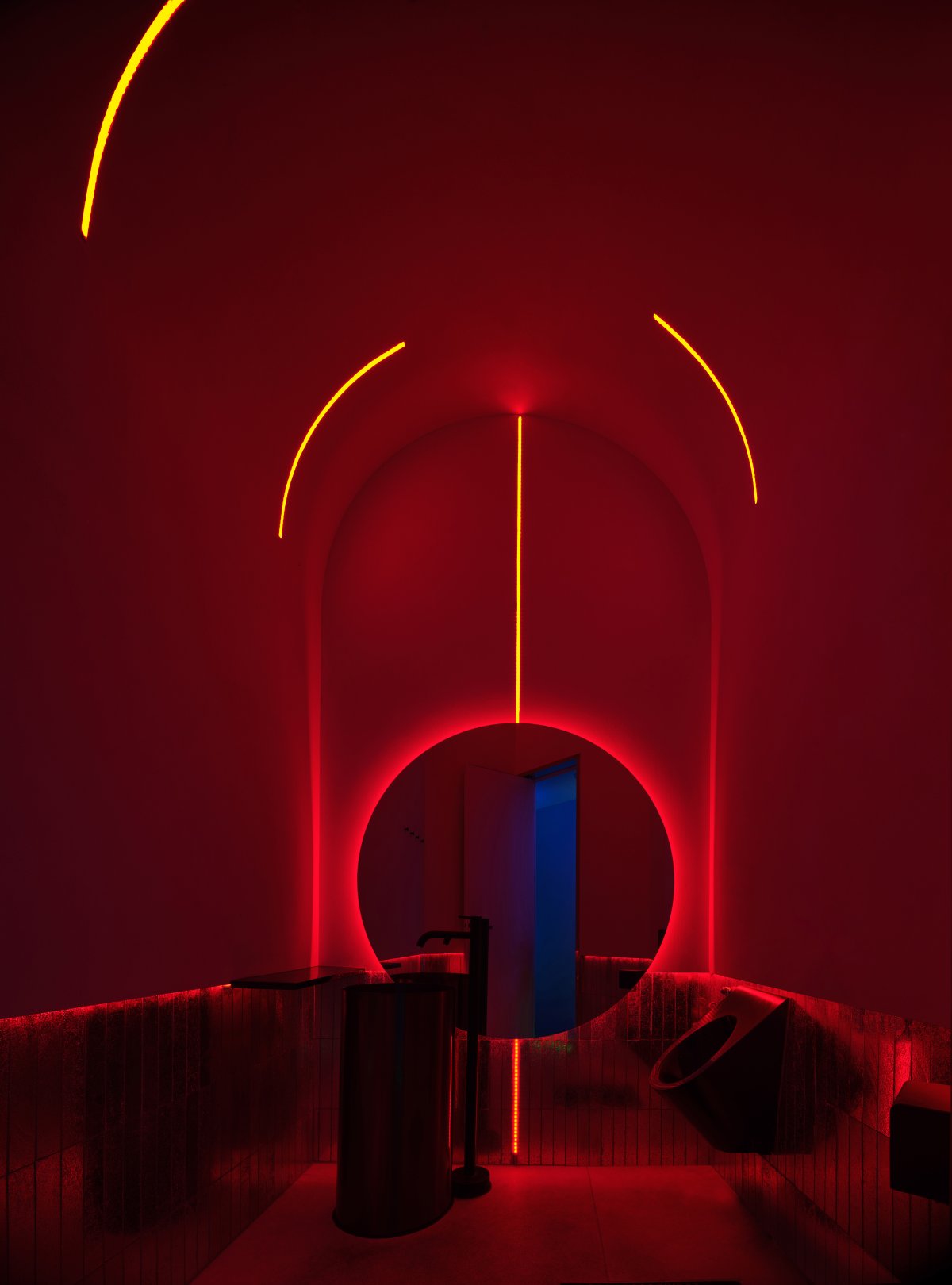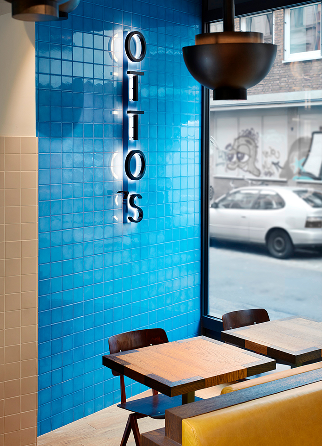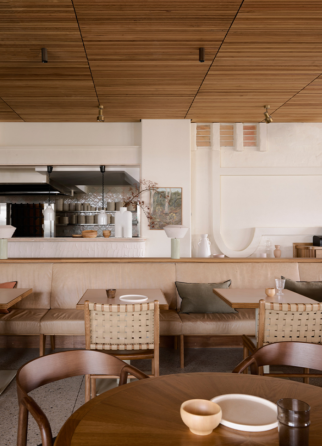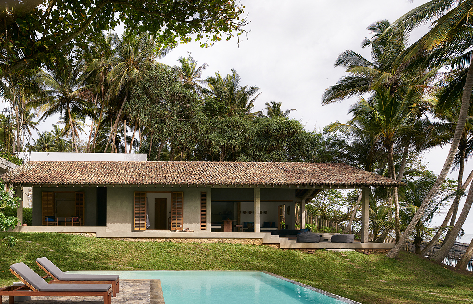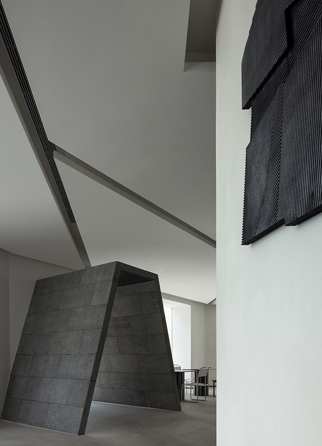
Natural things with complex texture seem to contain some internal constitution rules. Under the subtle, the natural beauty of repetition, sequence, superposition, interweaving and different forms presents the macro narrative of the hidden world. After stripping and abstracting, the complex representation of everything gives way, and the physical elements of mathematical geometry gradually emerge. The single geometric lines contain rich language connotations, which also fits the context expression of "less is more".
Abstraction of nature
At northwest of Wenchang Road, ECHO LOUNGE opens a journey of "enjoying the fun of food" in an irregular form through the advantage of the corner site. Restraint and display are equal to restraint and openness. The thinking between virtual and real reflects the processing relationship with different interfaces of the block. The hidden but solid main entrance is characterized by the hard volcanic rock skin, emphasizing the existence of the entrance. The interior dining area is empty, with transparent glass as the medium, to facilitate the use of the city landscape.
Mathematical geometry is a simple way of nature and a complex logic of nature. ECHO LOUNGE's unique geometric entrance, rugged natural relief texture and large-scale floor-to-ceiling window structure stand out from the surrounding podium building. Correspondingly, the depth and lightness of color, the geometric surface and line, the purity of material and texture expression create a dramatic visual contrast.
TourTime
Triangle regards individual character as bright symbol, always convey a unique mysterious feeling. Directional geometry line shape ECHO LOUNGE of the main entrance, embedded in different from other facade of brunet metope, make whole irregular site alone the axis of the stable structure, and formed a certain block the line of sight, suggests that the plot of the unknown is about to happen, stay curious, to attract the customers, and then enter indoor, find out.
At the entrance, a trapezoidal transitional form is placed to create a journey through the time tunnel from the outside in. Through the glass doors, the view is attracted by the rich and delicate texture of the volcanic rocks. From the noise of the outside to the unique interior space, the customers' emotions are subtly transformed. At the end of the line of sight, the bar with flashing metallic luster integrates with the ground, and the bright stainless steel cylinder on one side reflects the complex environment around it, creating a post-modern simple and cold space situation.
Spatial expression
The expression of the characteristics and emotions contained in the material, form and light itself is captured by the keen design, and through this kind of concrete "intuition" expression, the perceptual space is recreated. Large floor-to-ceiling Windows in the dining area dissolve the boundary between interior and exterior, allowing maximum light into the interior. The ceiling is cut into irregular shapes by geometric lines, in order to echo the irregular situation of the site. The integrated ground material further enhances the plain and natural atmosphere of the space, while providing a "blank" background for the blurred night view of light.
The table and chair of black and white match color with smooth line blends indoor space cleverly with ling of sight flow in, disperse and orderly. Customers can choose to sit next to the bright French window, the indoor and outdoor scenery in a glance, breeze, air and the circulation of the four seasons are also brought in, feel the space transparent and comfortable; Of course, you can also choose a slightly secluded corner, leaning against the pure white low wall, quietly enjoy the beauty of food.
At night, the placement of lights becomes another mood of the space, rendering the punk sense of future technology. The entrance enclosed by linear lights and the deep tunnel seem to lead to an unknown mysterious area; Stainless steel, glass, mirror, concrete and other materials in the light under the reflection of a completely different day, bright and dazzling light and shadow. The senses are awakened by the surrounding light, color, material and sound, and enter into an immersive imagination about the alien space.
Dual Fantasy
In the delicate life, feel the beauty, feel the gentle romance of the world, food plays a positive and effective medium. After a drink and a meal, return to the real sense of the present life; It also generates endless imagination of the future under the catalysis of alcohol, and the dining space also subtly affects the atmosphere of dining and the emotional experience of each customer.
The design hopes to create a sense of ritual and sci-fi about the dining place by shaping the space with abstract geometry, and to stimulate customers' beautiful association with nature and food. Through the combination and collision of materials, the contrast and imagination presented by natural light and artificial light, a dual urban fantasy about day and night, mood and sense, nature and technology, present and future is constructed.
- Interiors: Shuangyu Design
- Photos: Sunway
- Words: Off-words / Venus
