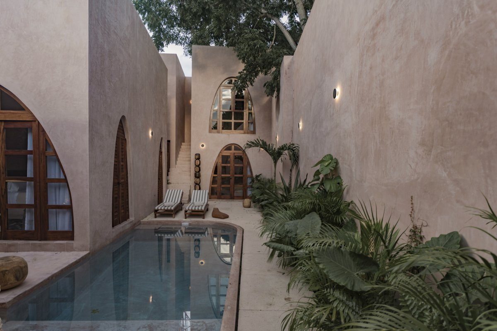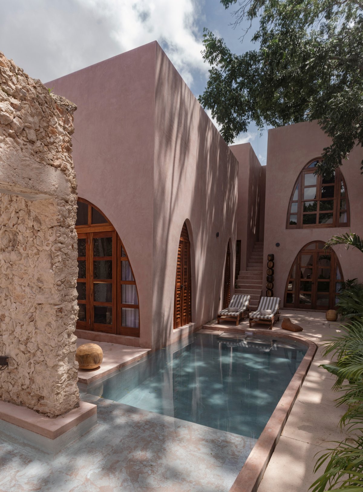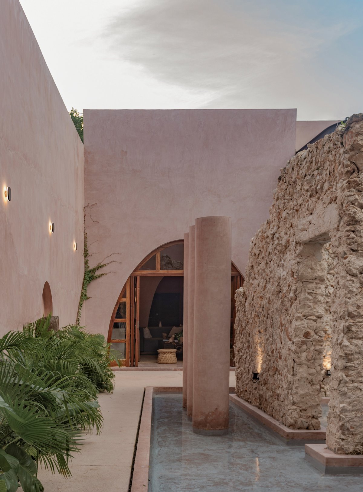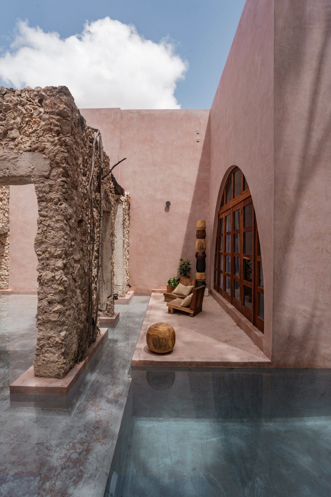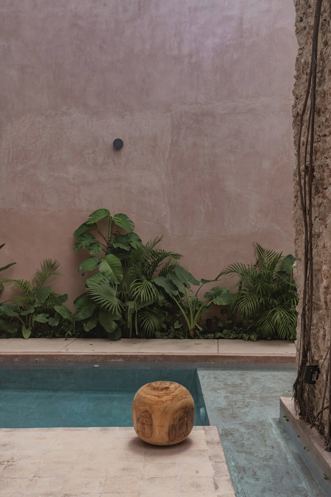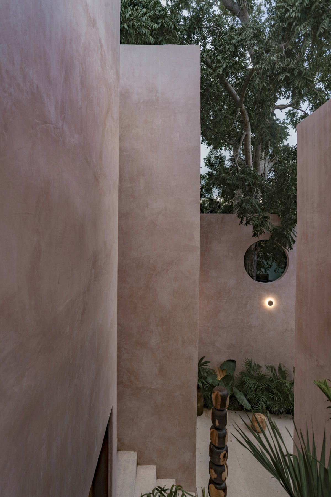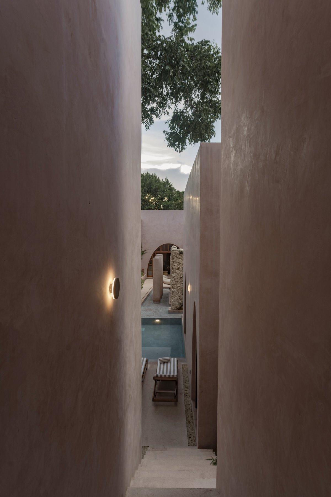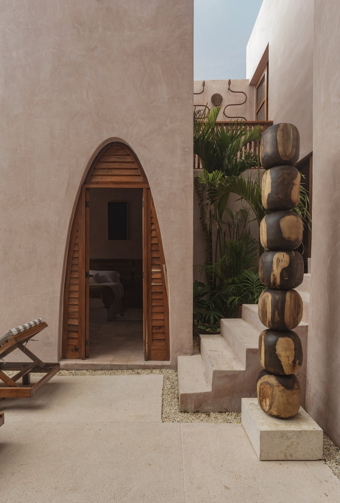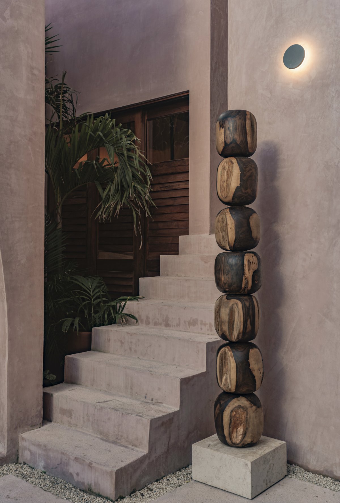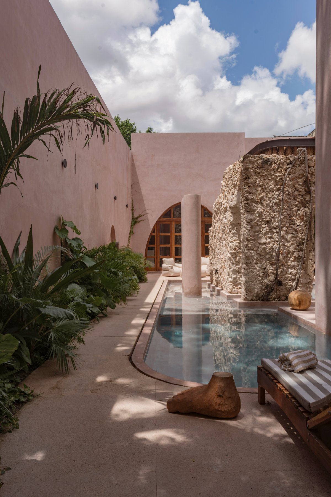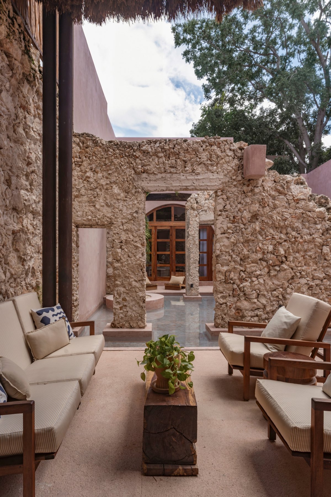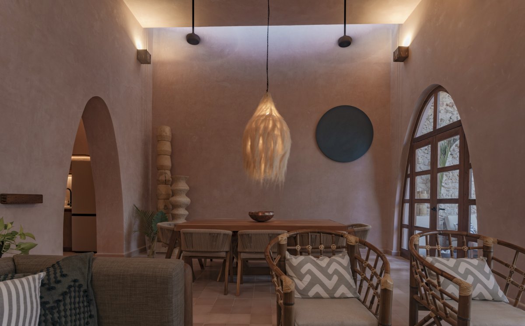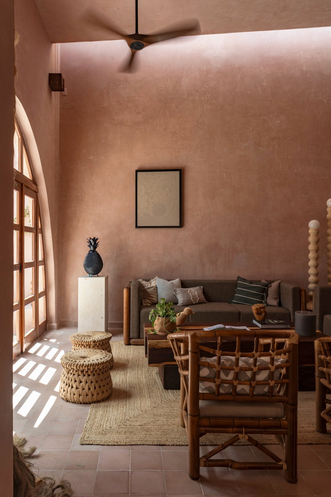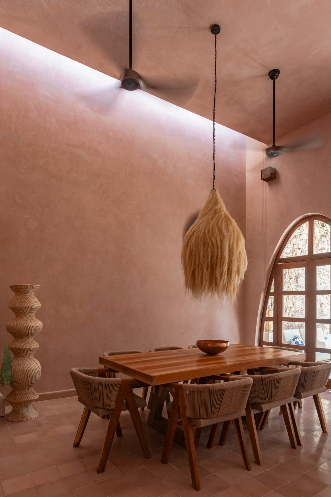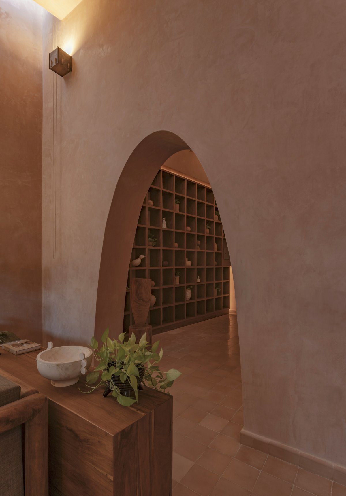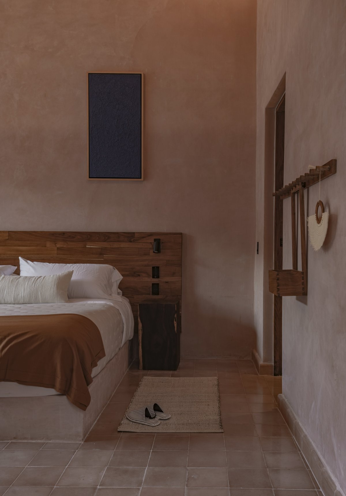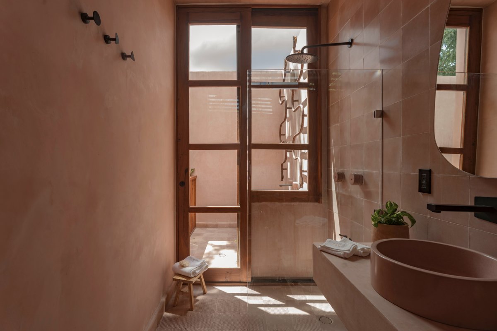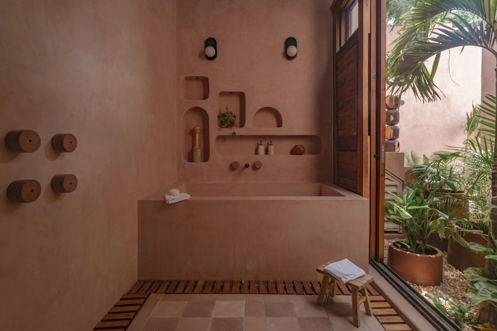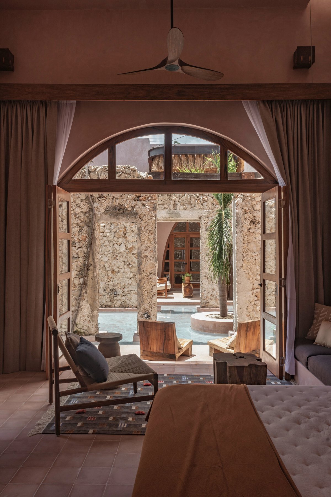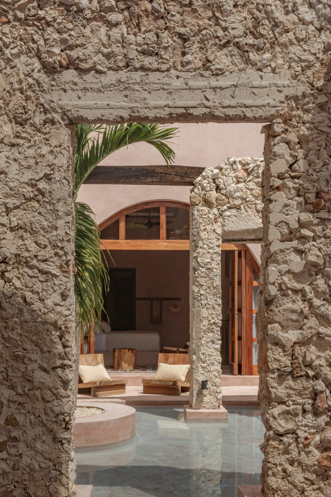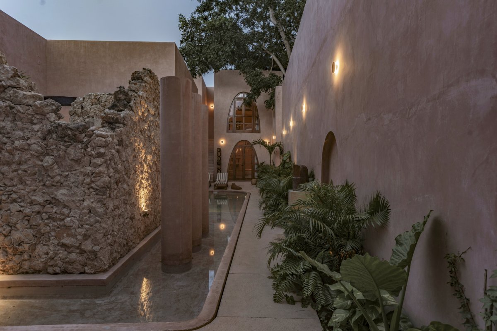
Eneken Studio transforms an old house with a stone ruin and turns it into the social heart of the new home. The Pink House (La Casa Rosa), a 315 m² project that transforms a house in ruins into a residence that blends tranquility, contemporary design, and a deep connection to nature.
Designed as a second home for a family from Mexico City, the house is a tribute to the owner’s small daughters, who dreamt of their pink house. Through this design, Tapia honors the family bond while preserving the original character of the building, including its original pink facade.
The house’s design features varying heights and simple geometric shapes, creating interior spaces that flow seamlessly into the outdoors. Elliptical arches divide the different areas, while the labyrinthine layout creates interesting corners surrounded by lush greenery. The layout of Casa Rosa is divided into three main sections that naturally flow into one another.
The front part of the house includes the common spaces: the foyer, kitchen, living room, and dining room, all designed to encourage social interaction and enjoyment. At the back of the house, three bedrooms offer privacy and comfort. Each room includes special features such as private terraces and outdoor bathtubs, providing a unique experience for each occupant. In the center of the property there is an ancient stone ruin, the exact age of which is unknown. One of the project’s main challenges was incorporating this ruin into
Enekén Studio’s solution was to restore it and surround it with a shallow pool, allowing people to walk around it. A red cedar tree from the neighboring garden casts its shadow over the pool, adding coolness and creating a peaceful setting that connects withnature. This transformation turns the ruin into a relaxing retreat in the heart of Mérida, becoming the social center of the home.
- Architect: Enekén Studio
- Photos: Jasson Rodriguez

