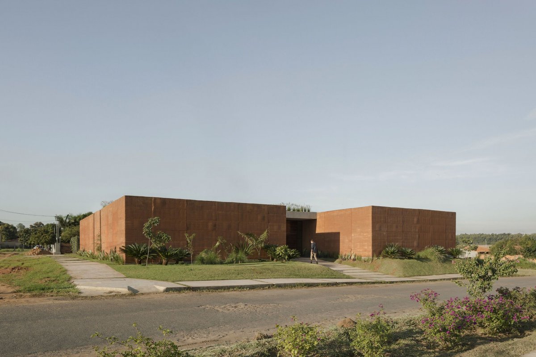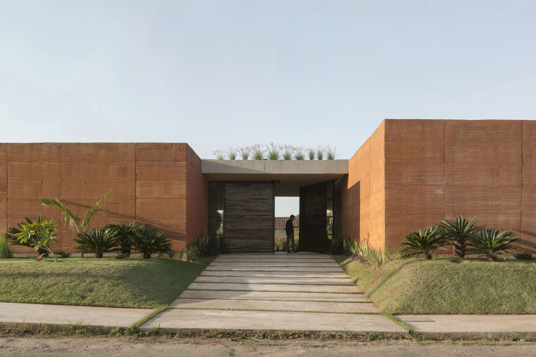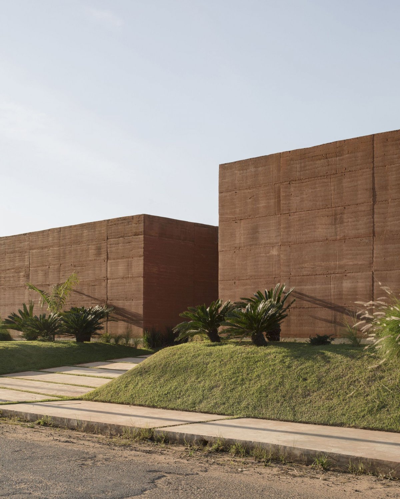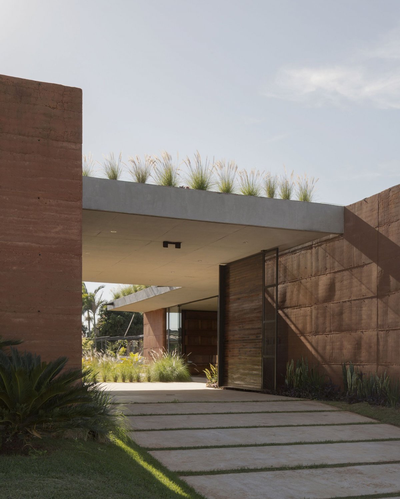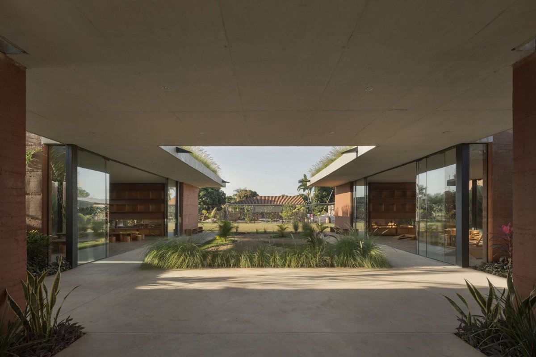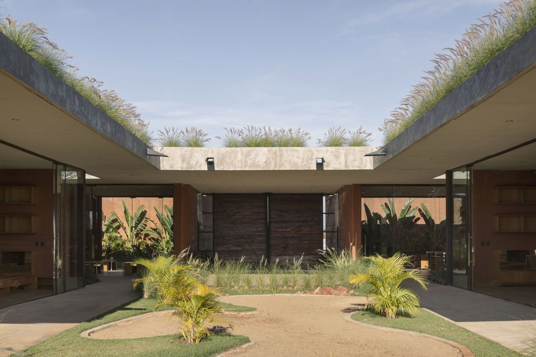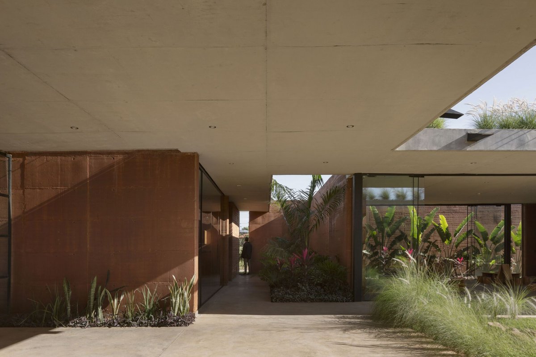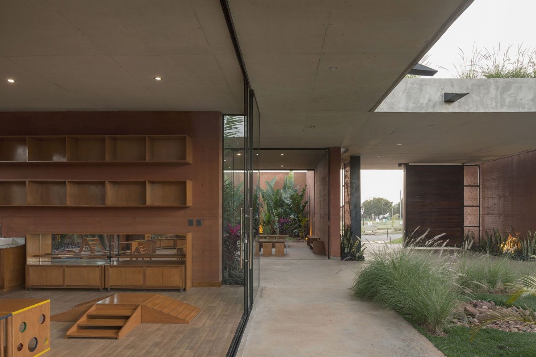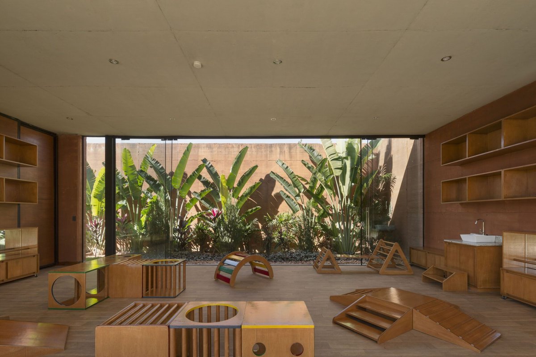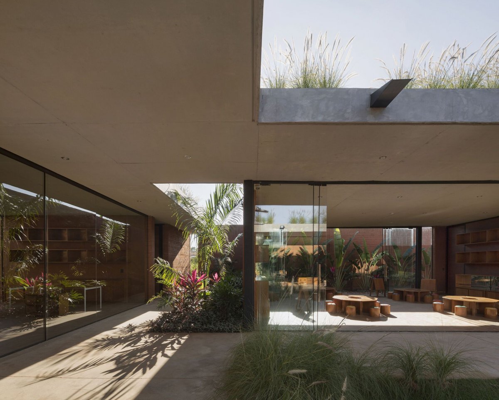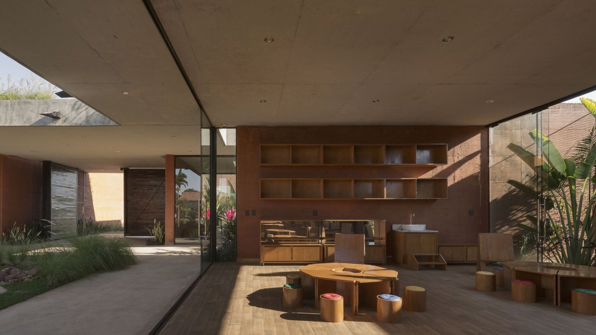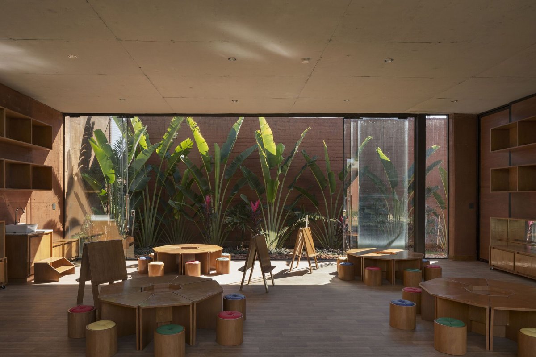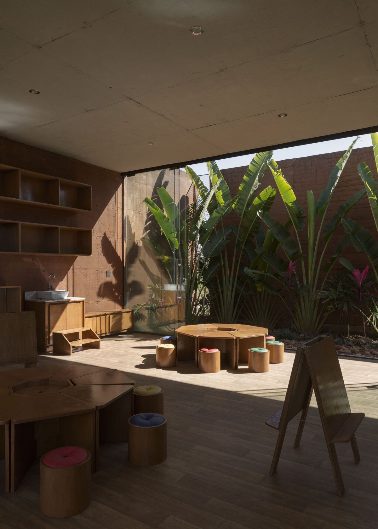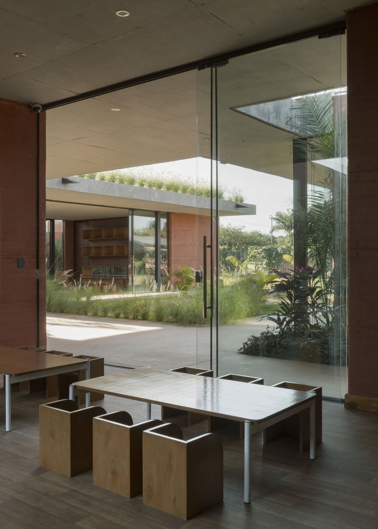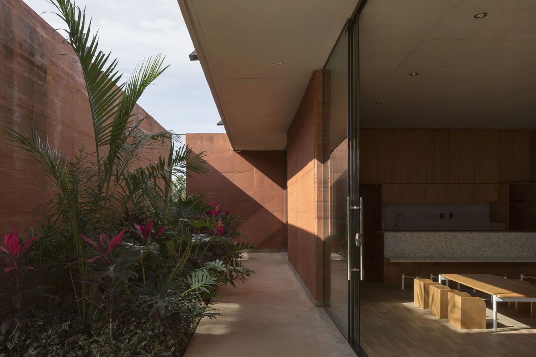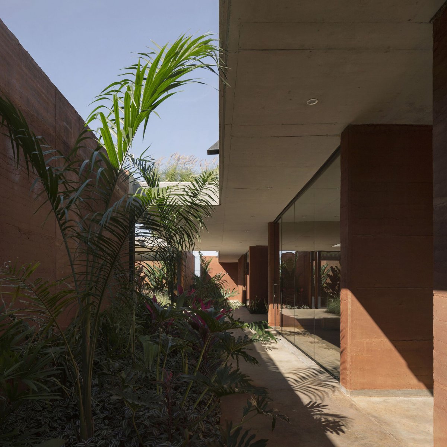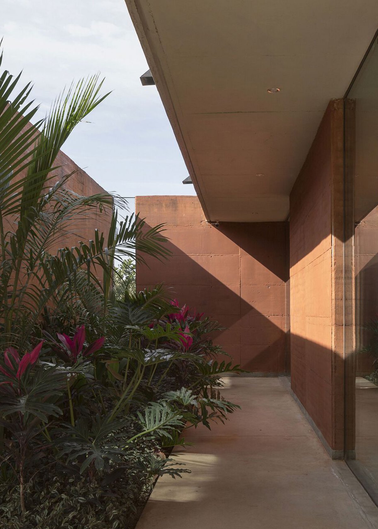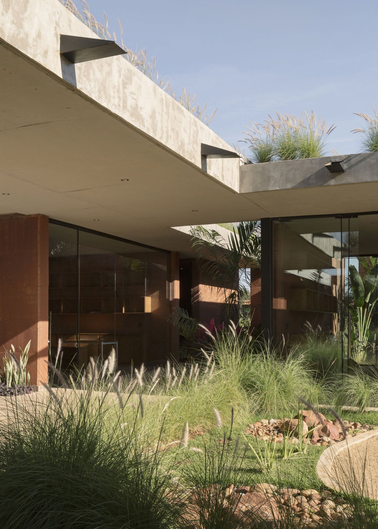
The Child Care Center is born from a set of intentions directed to create an impact on future generations. Architecture as matter, space, light, and its integration with nature. Soil, as raw material grouped in walls, draws the floor plan to create the living spaces. This material, which contains primitive and elemental information, linked to people memory and senses, allows people to experience textures, colors, smells, and a set of emotions that enrich perception and learning in early childhood.
Cross ventilation, green roofs, adequate sunlight, and the use of low environmental impact materials, are all considerations that are incorporated into the architectural design to guarantee the proper thermal comfort of the users.
The Center consists of 4 large spaces: two large classrooms, which are subdivided into 2 each, a dining room, and an administrative area. Each space, overturned on both sides to patios, visually communicates with the environment, eliminating the concept of the classroom as a closed space. The central courtyard, which functions as the children's play area, becomes a focal point of the ensemble. It is a meeting point for different ages, a floor with various textures and materials.
- Interiors: Equipo De Arquitectura
- Photos: Federico Cairoli
- Words: Qianqian

