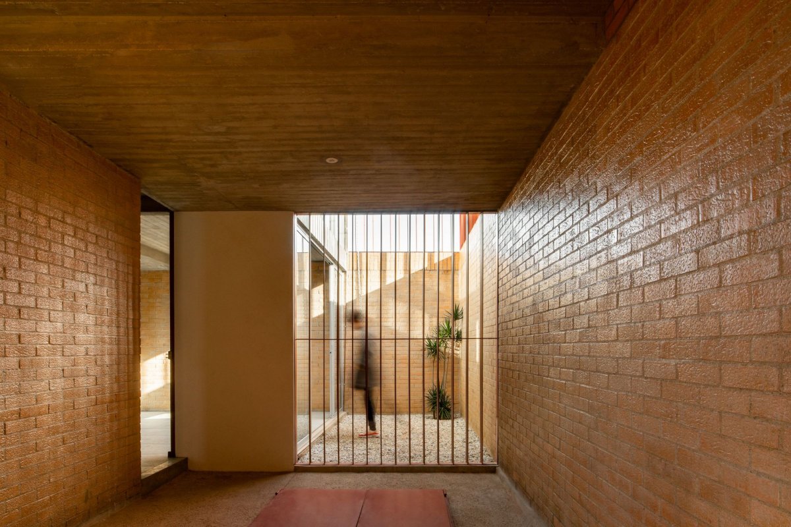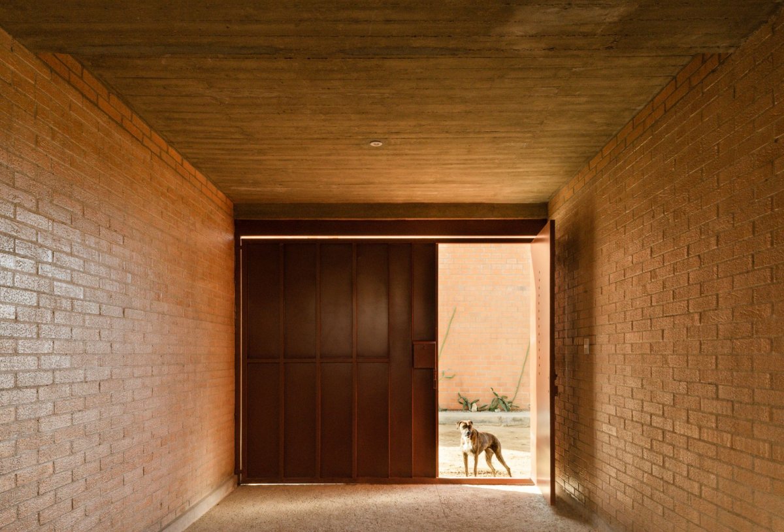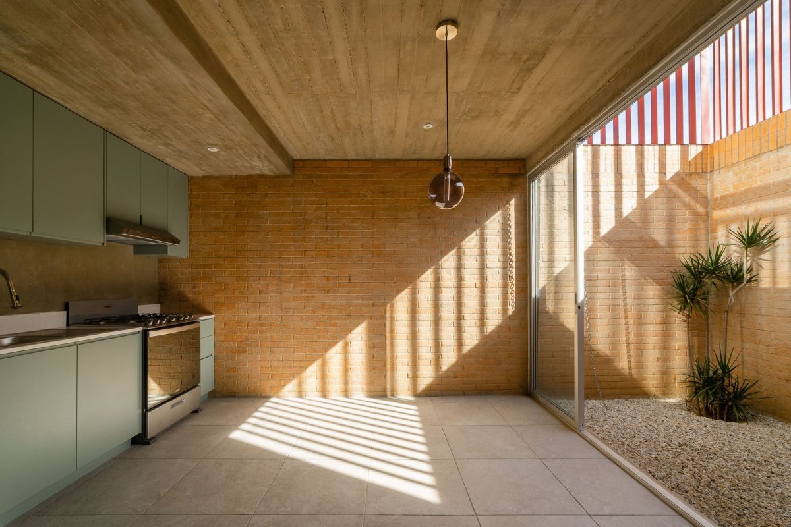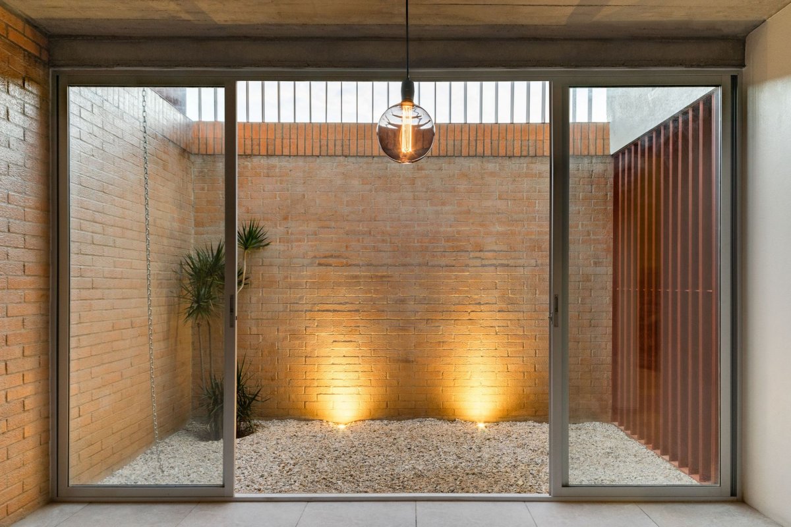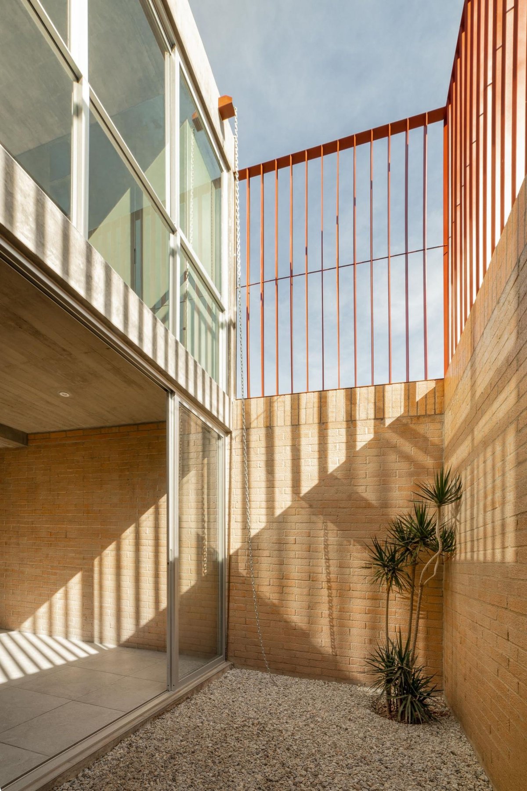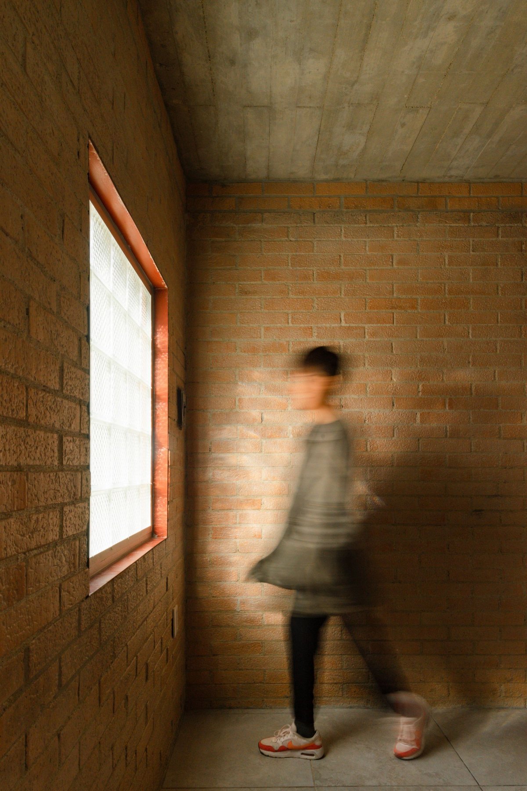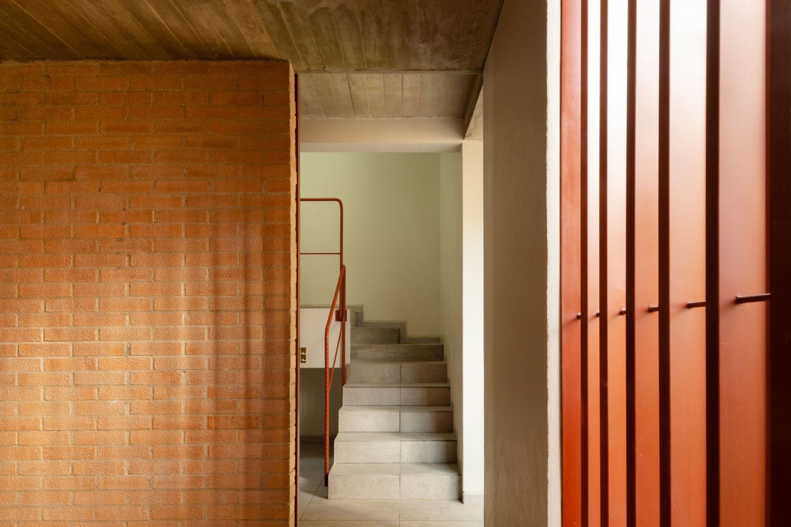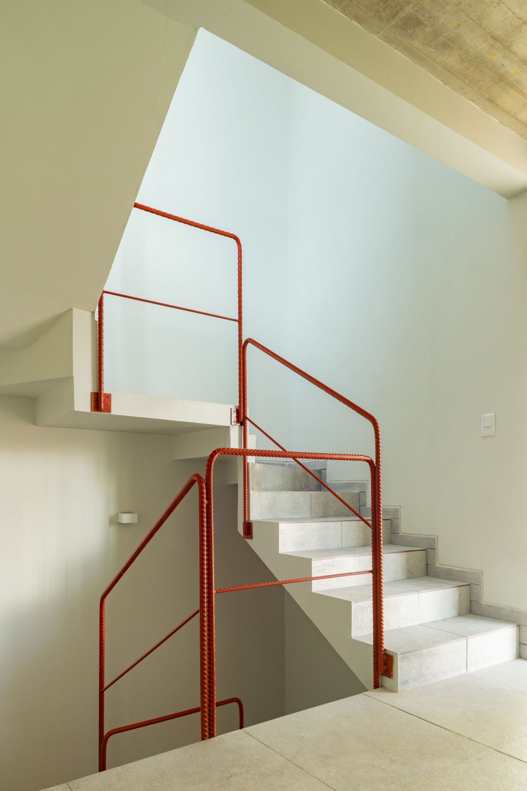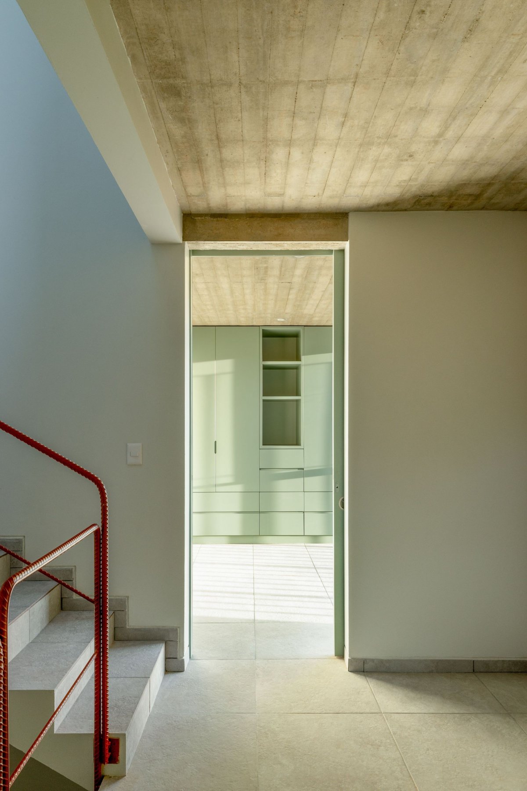
On the outskirts of The city of Oaxaca, Espacio 18 Arquitectura Architects' Cuatas House has emerged as a new 65-square-metre housing scheme that sculpturally generates overhead lights through perforations, resulting in exposure to the street, ventilation and natural lighting of the House. The housing scheme incorporates the colours of Oaxaca to represent the daily life of the people who live there. Because of this, the interior design of Cuatas House uses colour and materials to give warmth and visual breadth to the space as an important part of it, creating change and atmosphere over time.
Creating social areas on the ground floor, Espacio 18 Arquitectura creates visual fluidity by dividing the space with a grid. In the kitchen and dining room, sliding screens open onto a small terrace, extending the space and blurring the relationship between inside and outside. On the ground floor, rooms form private areas that take advantage of the morning sun and insert Windows into the facade facing south. Finally, on the second level, there are service areas and a terrace with views of the Sierra Madre Mountains south of Oaxaca, as well as the Erro de la Guelaguetza.
- Architect: Espacio 18 Arquitectura
- Photos: Amy Bello
- Words: Gina

