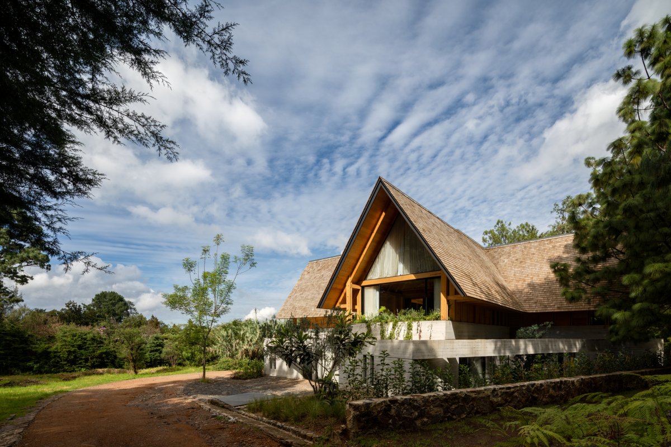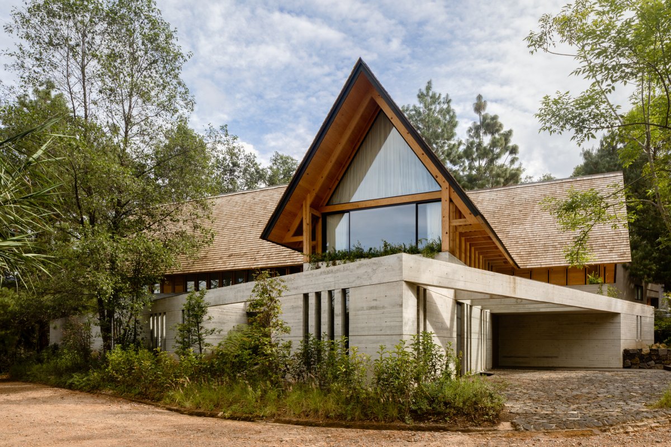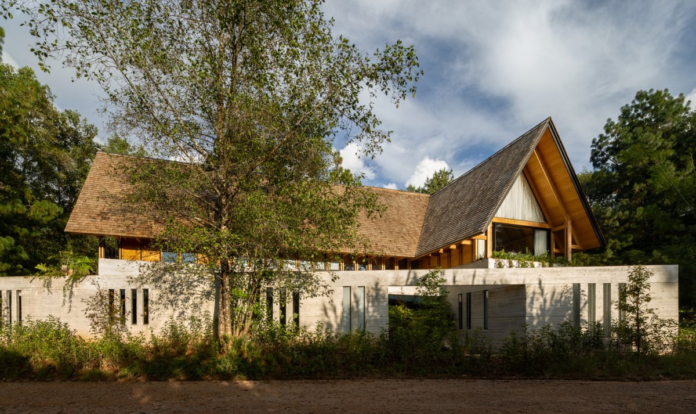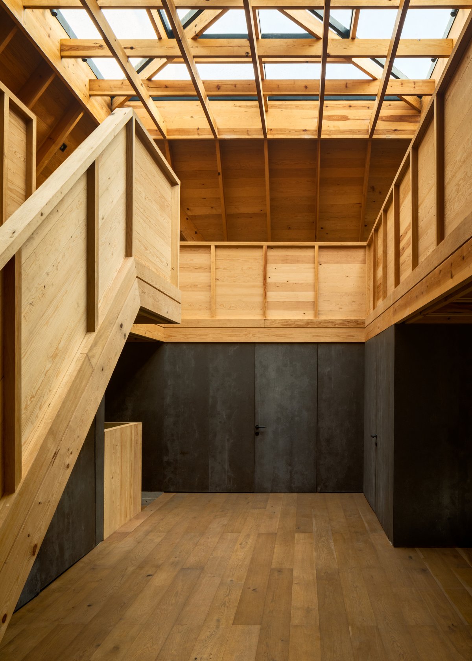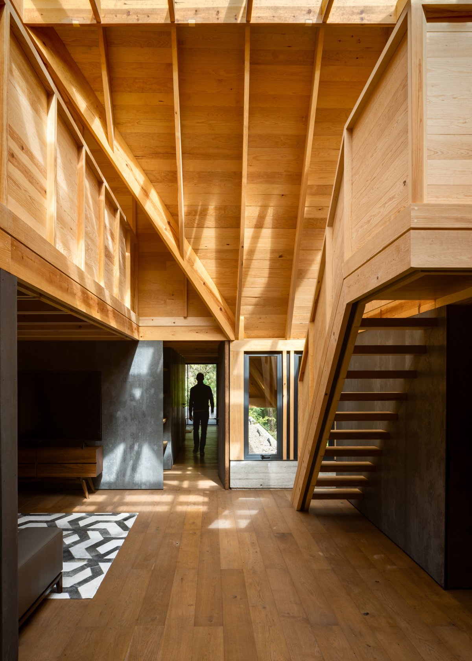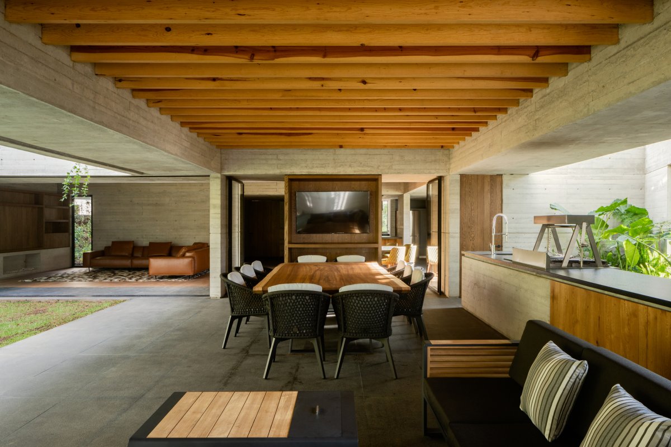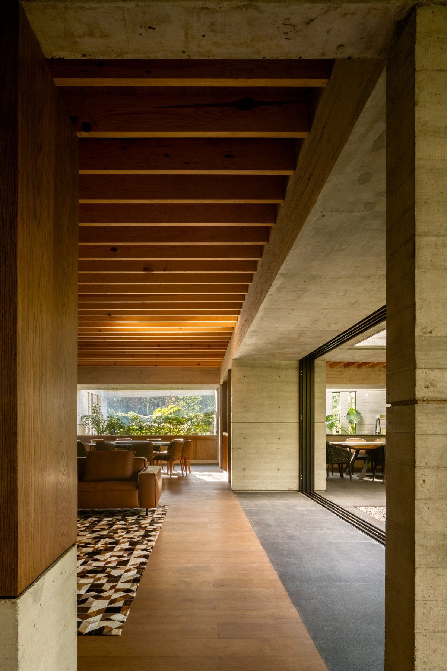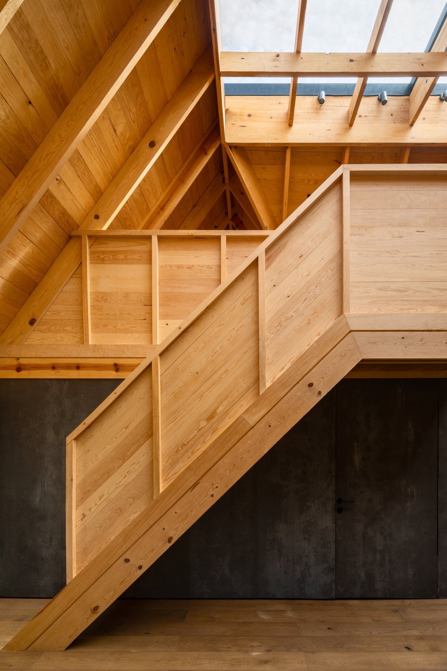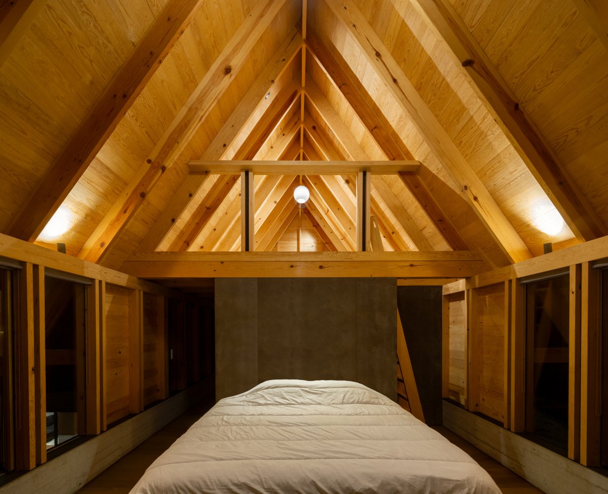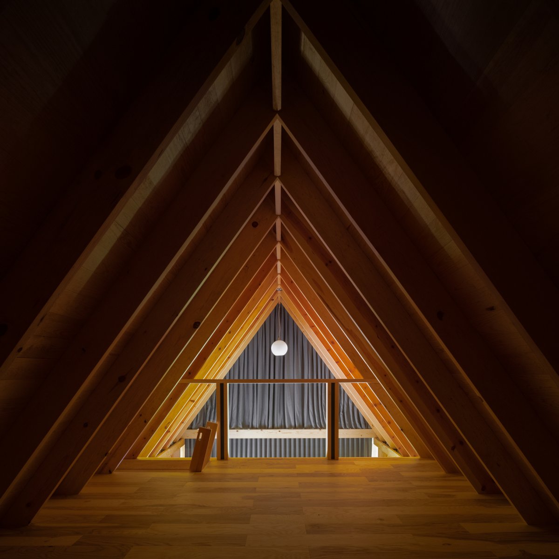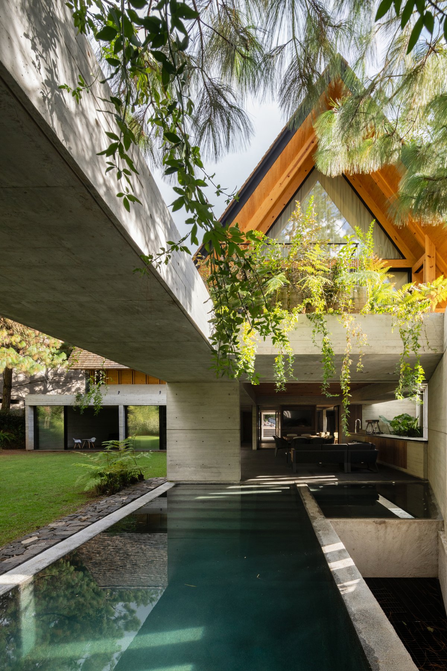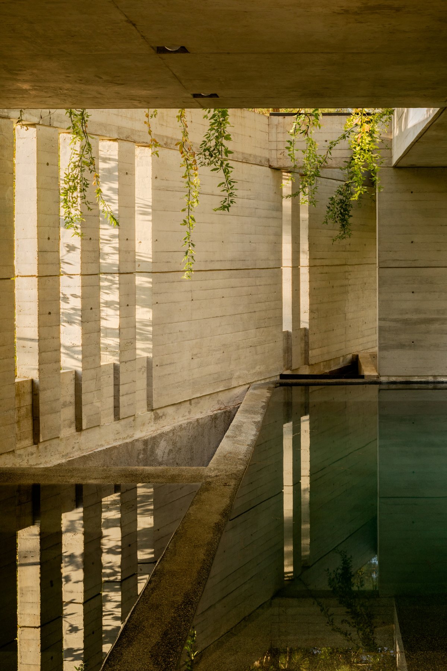
CRA House is located within a residential country club in Avandaro, Estado de Mexico. The country club, like other clubs in Mexico, established general design standards and emphasized the use of concrete forms and materials. Given the mountainous character of the site, the rules were deduced to preserve the rural character of the site through architecture. In most cases, regulatory constraints are the real challenges addressed through analysis and design. In this case, the design of the house demonstrates a hybrid strategy of styles that serves a dual purpose, giving continuity to the overall character while expressing different Spaces in another way.
Instead of being perpendicular to the entrance, the whole house rotates to get the best direction towards the golf course and the best widest view. By rotating the boundaries of the house and surrounding walls, they establish an alternative relationship towards the outside; Opening the diagonal landscape space corrects the traditional marginal relationship between the land and the house. The same turns allow the connection of enclosed and semi-enclosed Spaces, always interacting with the open garden and golf course Spaces.
On the upper level, rooms are arranged around a central space that distributes and collects solar heat; The space can also be converted into an observation platform with different views of the forest. Four Spaces are contained under the roof and wooden structure and can accommodate the entire family.
At all times, the landscape before, in the middle, and beyond is respected; In effect, the house is a tribute to the existing landscape and protects and utilizes it in a way that minimizes intrusion. The building sets precedents and complies with regulations in another way, protecting the complex architectural image and natural environment, and establishing a dialogue with both traditional and contemporary smart materials. The architectural system values local artisans and methods while creating Spaces on an international scale. Through observation and reflection, architecture can provide different Spaces, structures and forms, and the rational use of materials and human resources can achieve an integrated spatial, formal and energy expression.
- Architect: Estudio MMX
- Photos: Rafael Gamo
- Words: Gina

