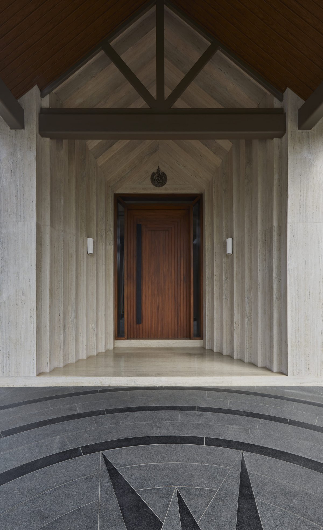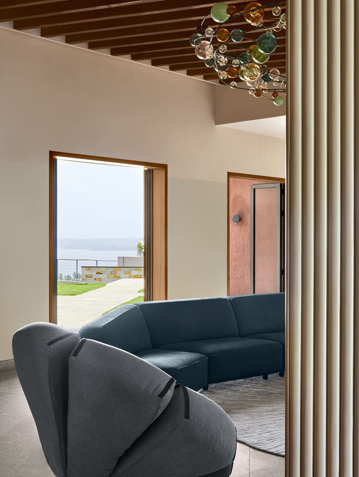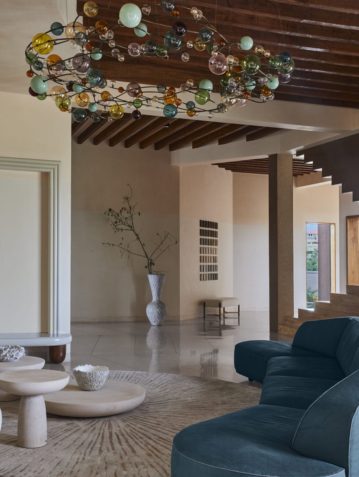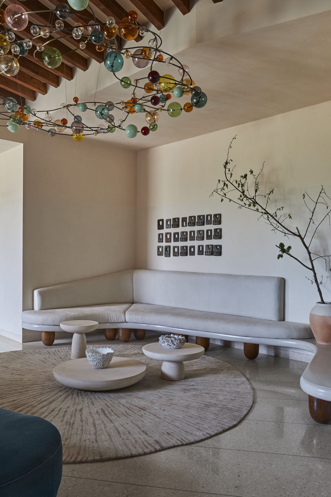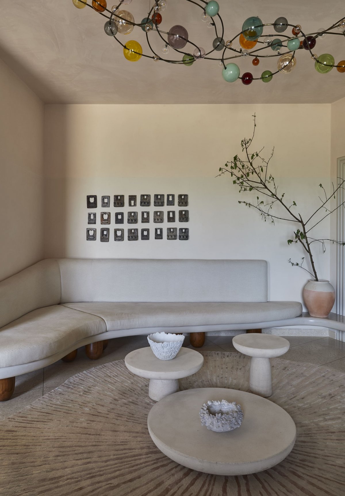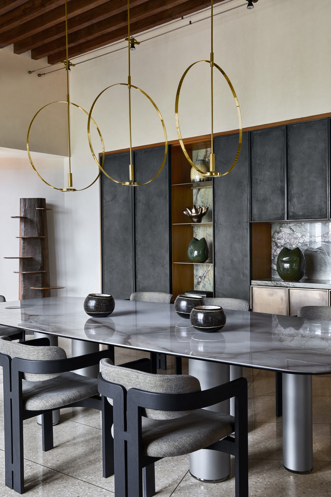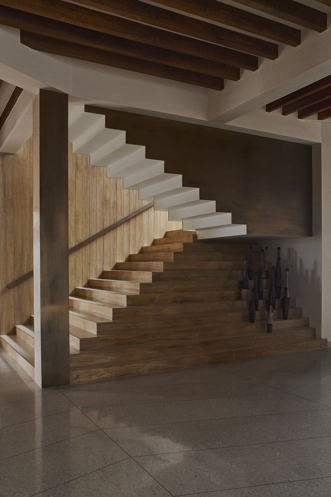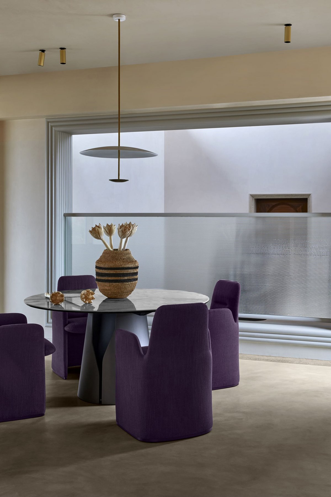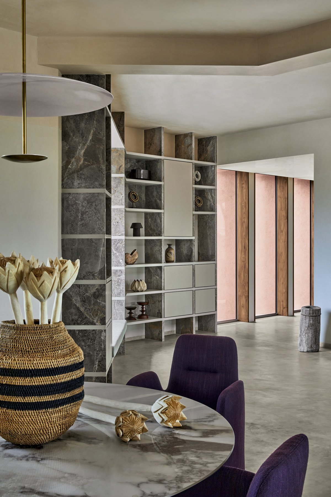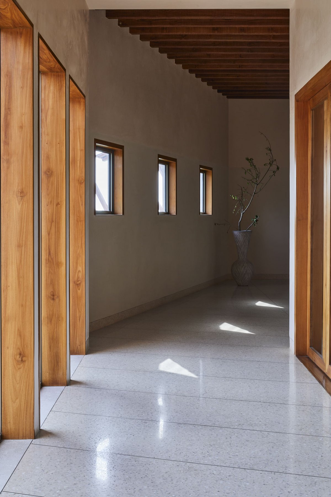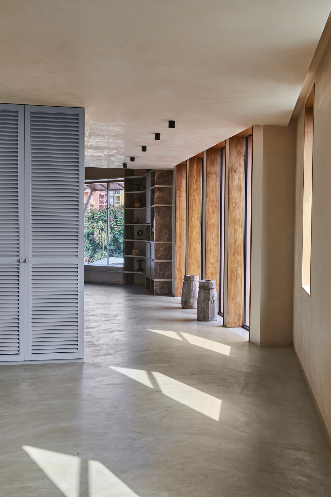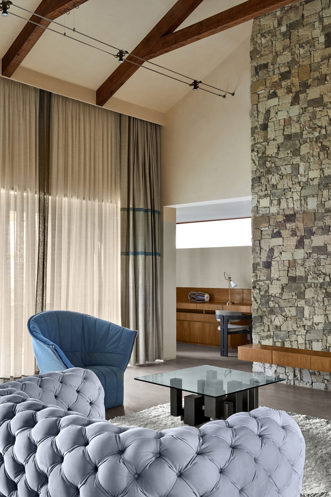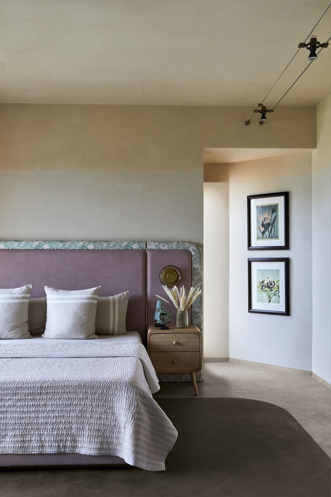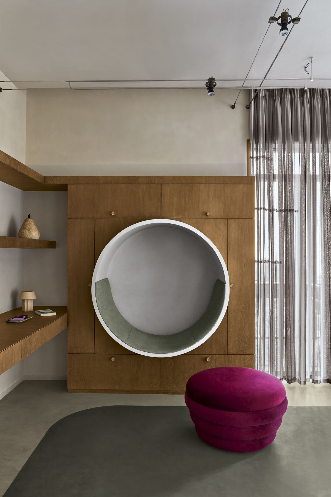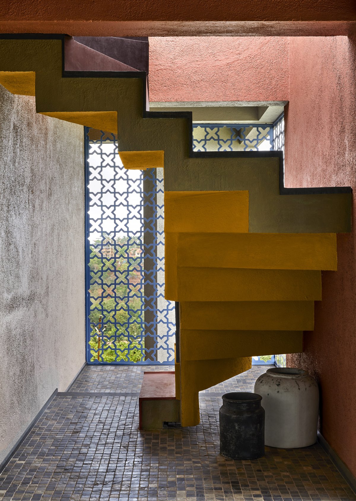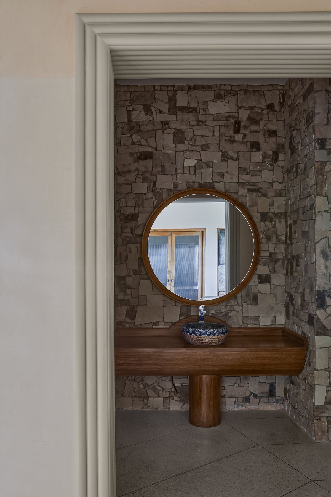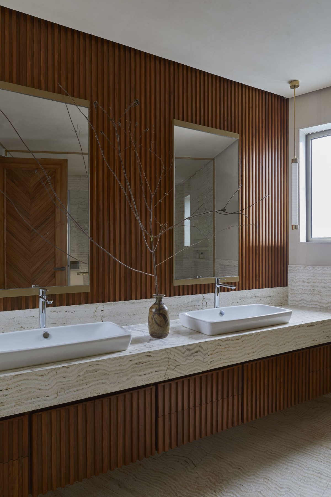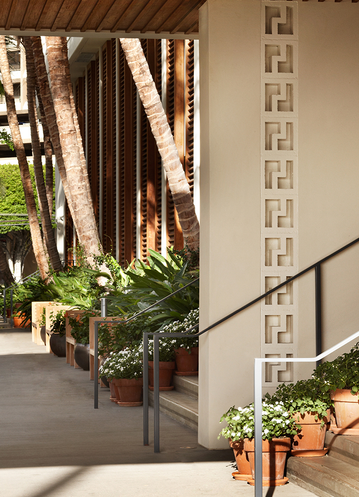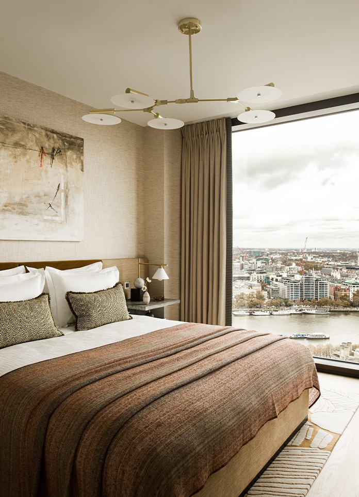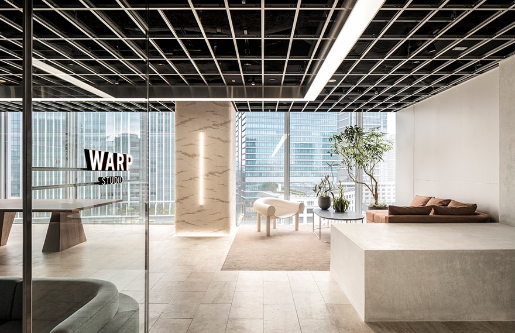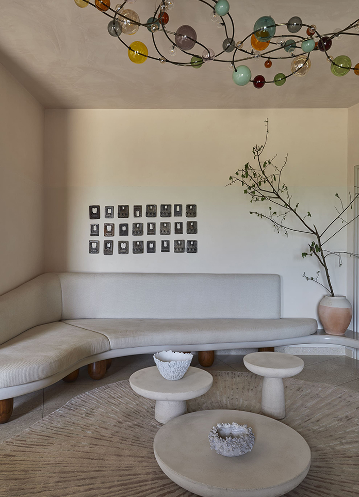
The cliff house is a wonderful paradigm of a controlled design approach with a muted palette of colours, materials and elements.The ideas of maturity and playfulness find a balance and breathe an air of elegance softly and quietly.The minimalist route, though trendy, is often a slippery slope to climb.Particularly for spaces with the magnitude of this home, there could be a thin line between subtle and sterile.The designers made intentional additions to lend the house the coastal warmth of its surrounding landscape.
One such is clever lighting.For instance, a necklace-inspired chandelier by Mumbai-based Hive Home overlooks the ground floor living area.Amidst the monochromatic grey backdrop,the chandelier’s hand-blown bright-coloured glass orbs contrast the density of the furniture and complement the teal Arflex sofa below (the other pop of colour in the space).With a fixed sofa blending into the wall,‘Olo’concrete coffee tables from Mogg and a necklace-inspired chandelier from Hive Home, the ground floor living area is soft and inviting.
In the double-height family room—another monochromatic space with shades of light grey and whites—a couple of‘Amisol’pendant lights from Italian brand Luceplan, shaped as large metallic disks, combine with the ample natural light from the giant cut-out windows to disperse warmth across the space.The designers layer the grey ceramic-top Cattelan Italia dining table with black Gallotti&Radic‘0414’chairs,contrasting them with the exotic green quartzite of the adjoining buffet-cum-display unit.The dining rooms contemporary setting in black and green forms yet another stunning perspective.In the firstfloor open family area an Arflex‘Marenco sofa in the shade Bridge sets the tone for a grey palette.
The custom headboard in the first-floor main bedroom combines three rectangles of grey Sadarali stone, black granite and wood.Little else is required after this stunning centrepiece, but a facing wall lined with rough stone perfectly complements it, further grounding the room in a rustic appeal.Outside, the main balcony boasts a concrete spiral staircase which contrasts the black stone mosaic floor with its vibrant colours.
In two other bedrooms, the terrazzo flooring continues into the centre, transitioning into a rectangular wooden floor.Featuring two shades of terrazzo and wood, separated by a gilded border, the flooring not only represents a melding of materials in an unique way but also shows a practical way of partitioning spaces. The consistency of the design language is articulated brilliantly in the six bedrooms,where similar earthy elements are applied in different ways to innovative and inspiring effects.
- Interiors: FADD Studio
- Photos: Ashish Sahi
