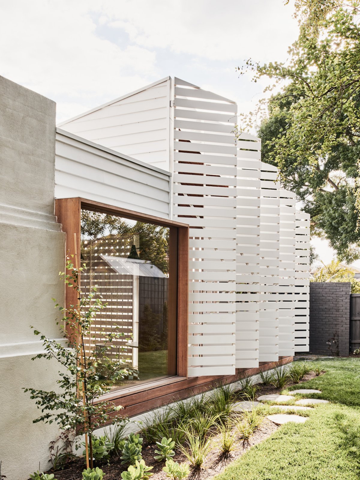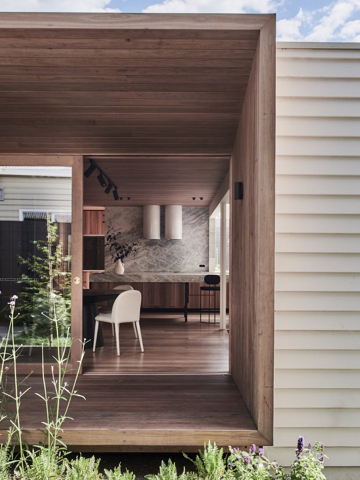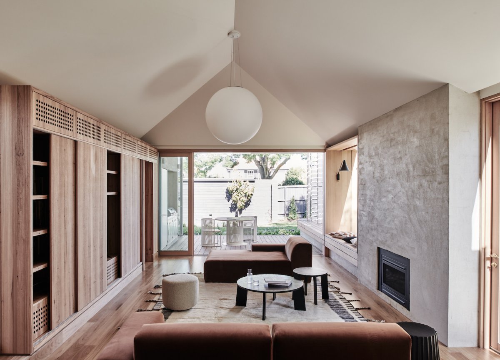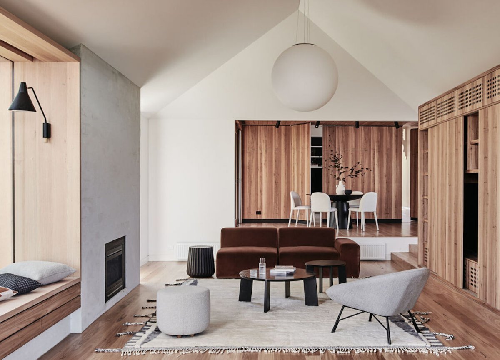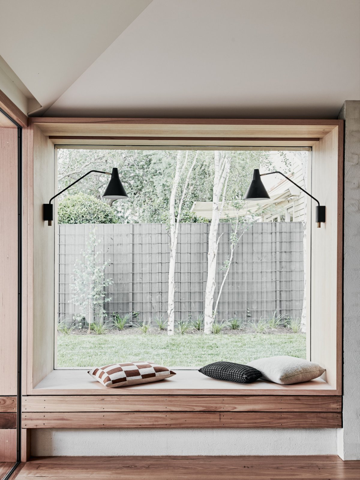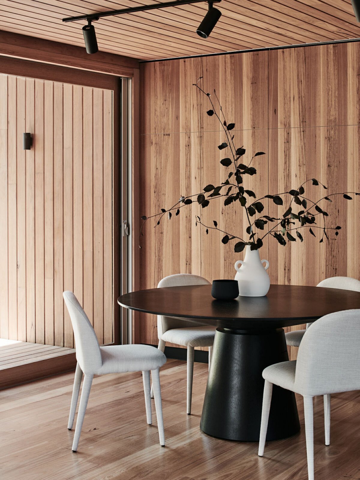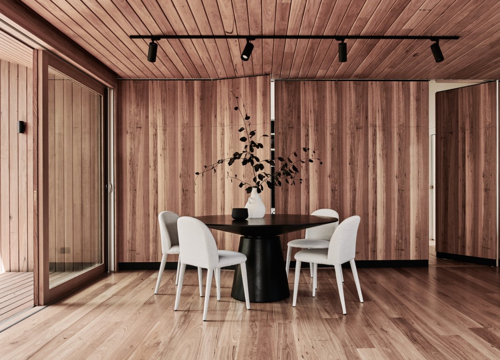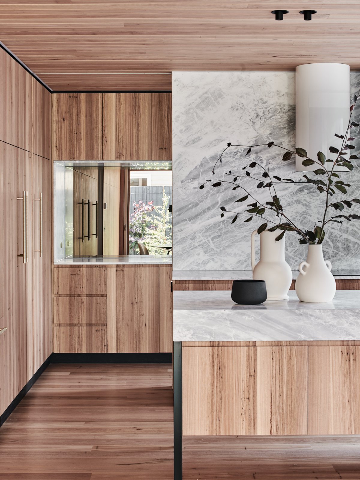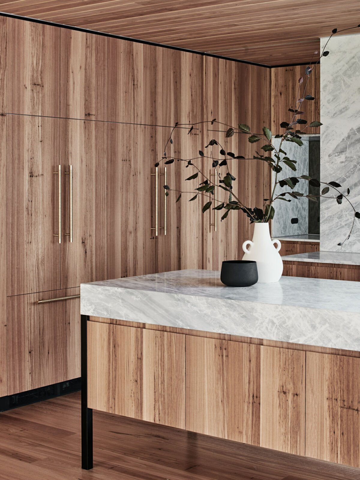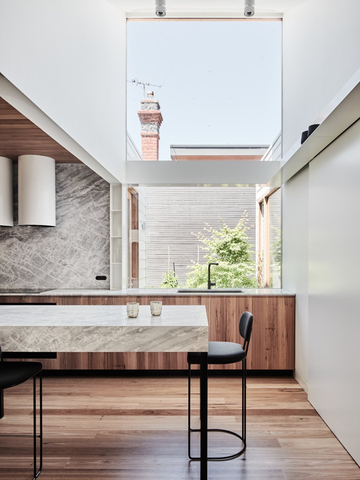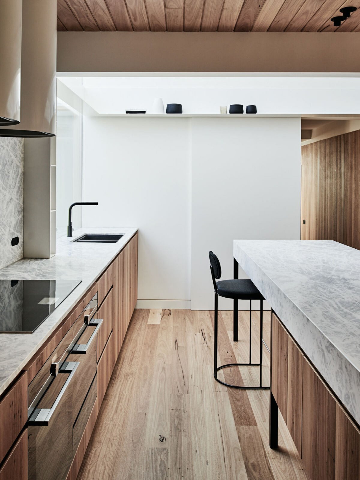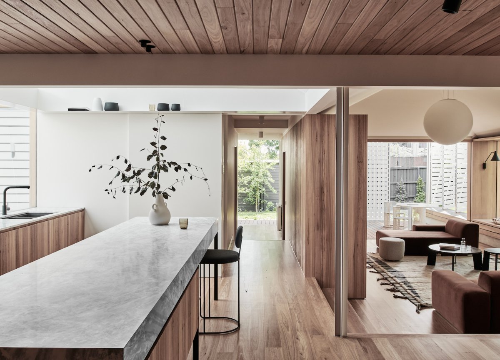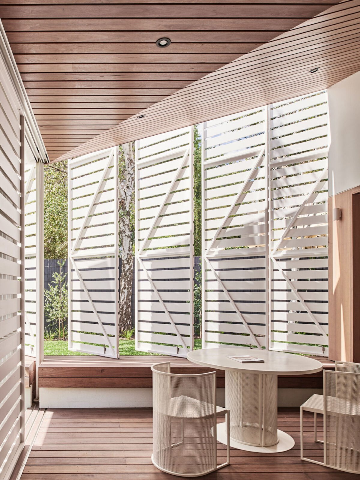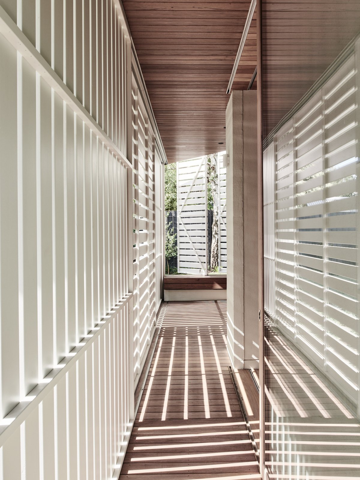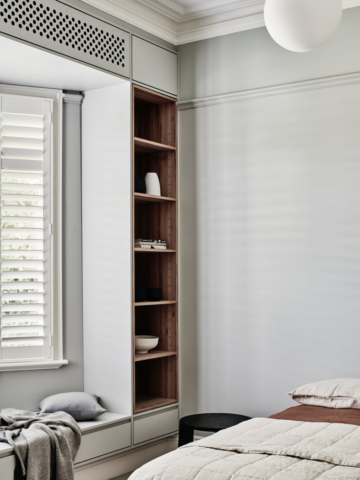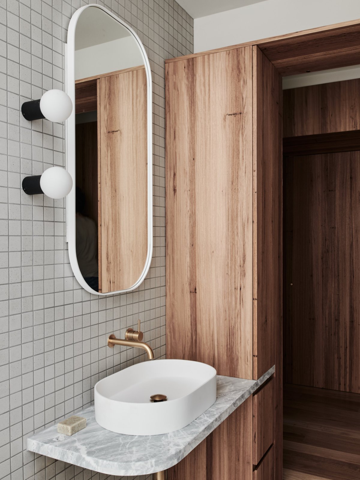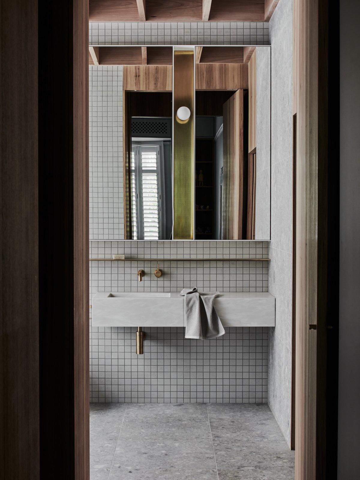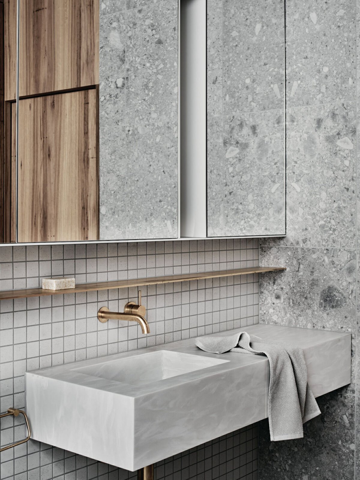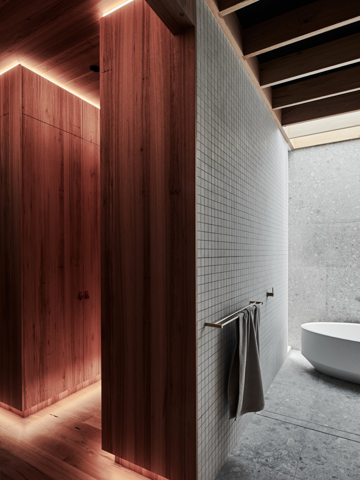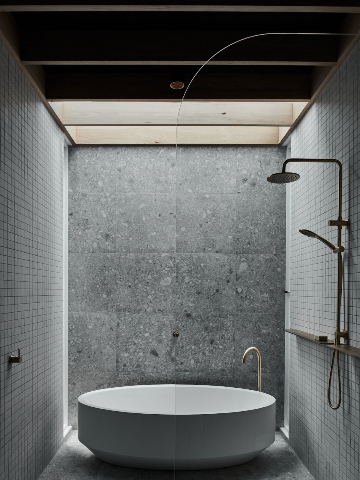
Brighton House has been owned by the same family since the 70s, so it's only natural that it has undergone more than one transformation in this era. For more than two decades, it served the family and their needs just right. However, the '90s quickly passed, and the owners hired architect John Cuthbert to add an extension to their beloved home. Thirty years later, a second reconstruction is inevitable; Melbourne-based architects FIGR designed the next-gen Brighton House, which accurately reflects the family today, with parents retired, children grown up and grandchildren visiting.
FIGR's renovation of Brighton House was a compassionate architectural intervention to preserve as much of the existing House and landscape as possible. As a result, an entirely new design was set aside in favor of a combination of old and new. The expansion abandoned small, enclosed Spaces in favor of a more open and inclusive plan. Partition layouts are critical to achieving a "user friendly" layout.
The increased range is offset by minimal treatment of materials and forms. Hardwood of Australian origin covers the exterior, while wood-wood screen panels are finished with fresh white paint. Soft grays, waxed wood introduced from the outside and dark brown are used to create a laid-back, natural feel.
According to FIGR co-founder Michael Artemenko, "the key to realizing this project was to achieve a conceptual unity between the existing structure and the proposed design," in other words, "a unity between the era and the contemporary." An integral part of this approach is the restoration of existing fireplaces, archways, skirting and picture railings; It's a sign that the house has adapted to change.
- Interiors: FIGR
- Photos: Tom Blachford
- Words: Gina

