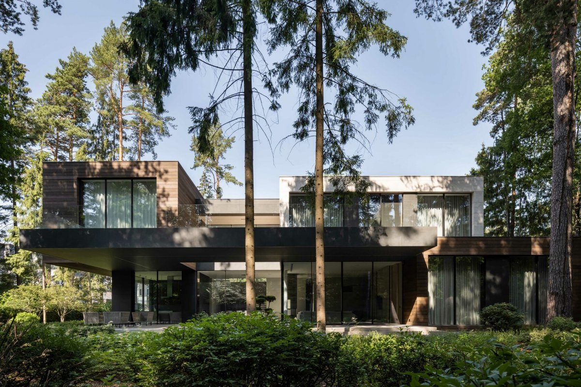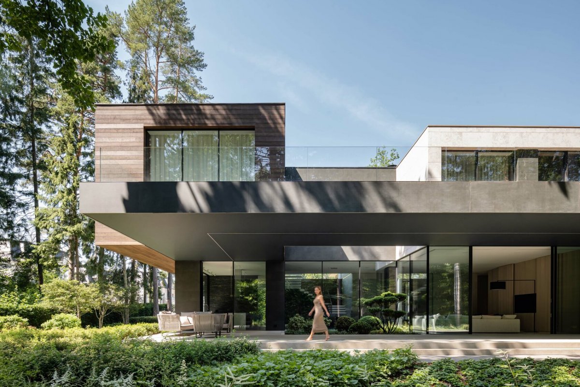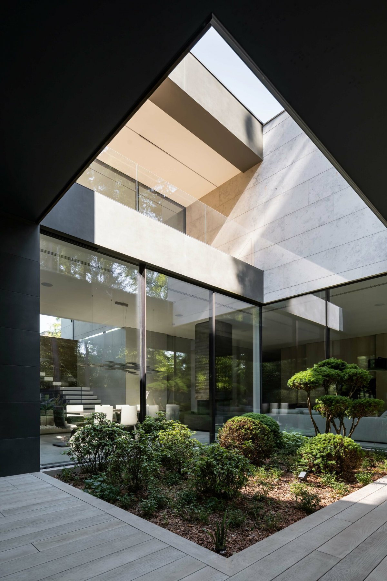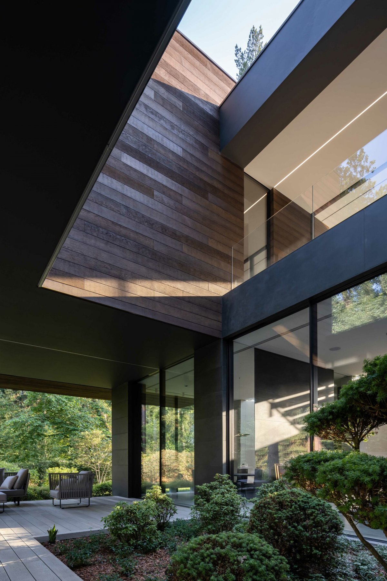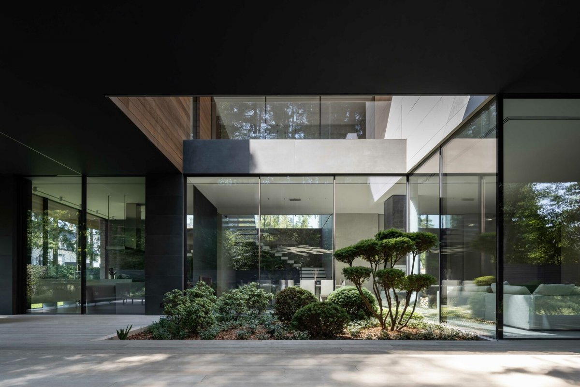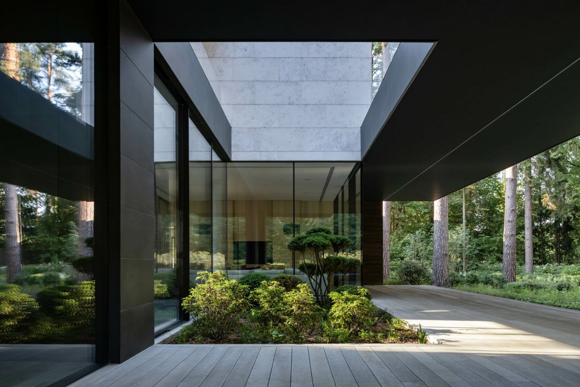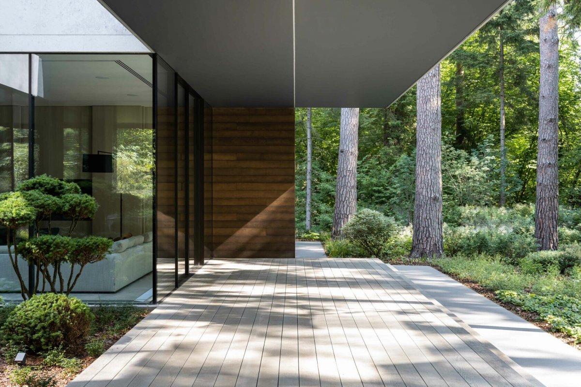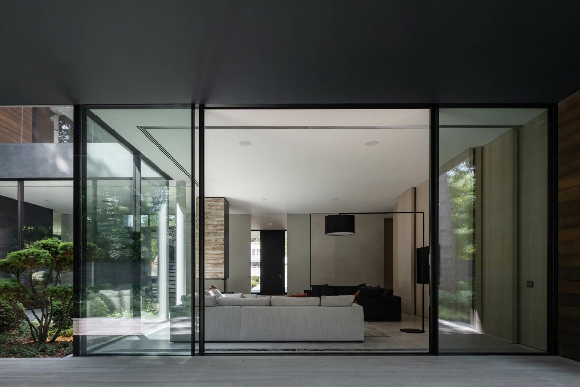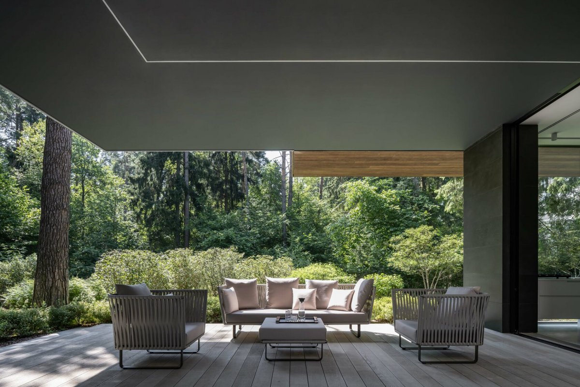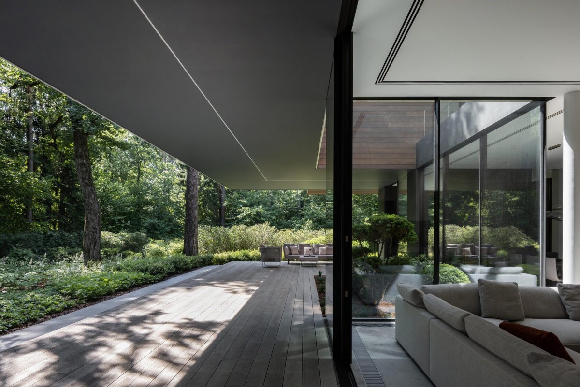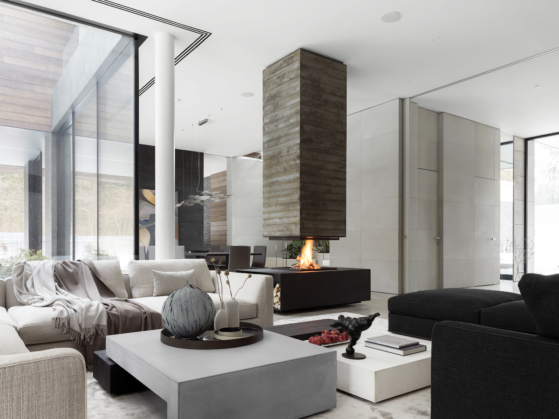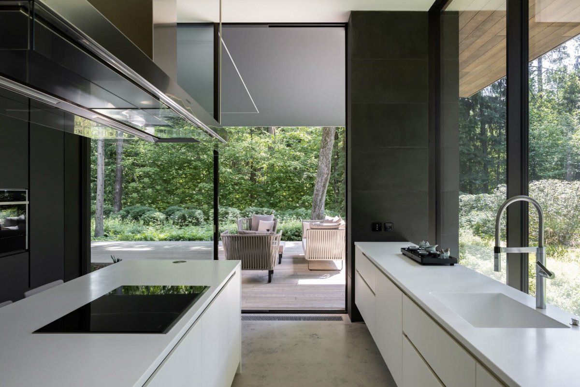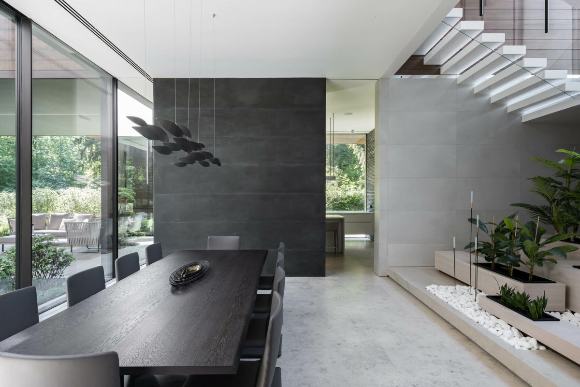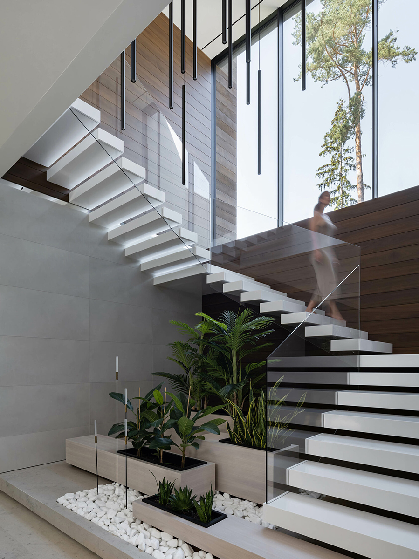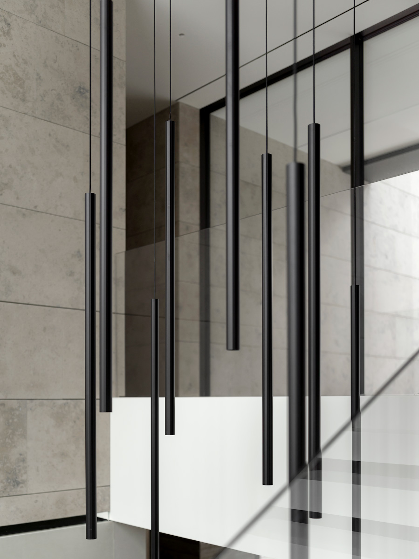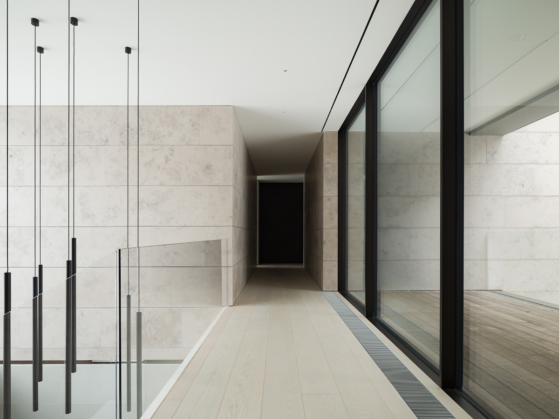
The modern style of the interior of the 680 square metre house is the logical continuation of the architecture. The building is located in a dense pine forest, which creates a dark environment that is taken up and replicated by the facade. In contrast, the interior is dominated by light grey and beige tones, which are combined with anthracite and smoked walnut.
On the ground floor, the kitchen, dining room and living room are grouped around a light shaft that opens up to the garden. The frameless windows by Sky-Frame blur the boundaries between interior and nature, creating a seamless transition.
- Architect: Fedorova Architects
- Interiors: Fedorova Architects
- Words: Xran

